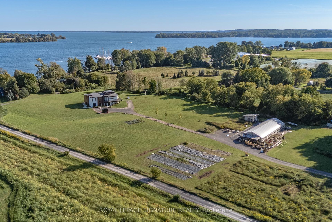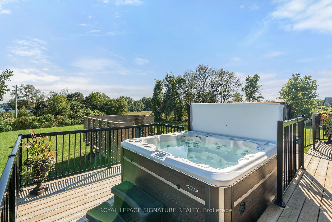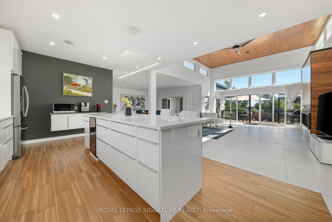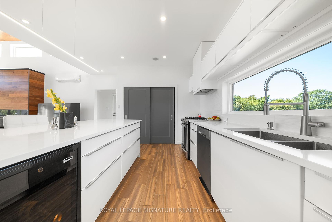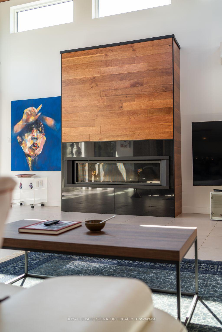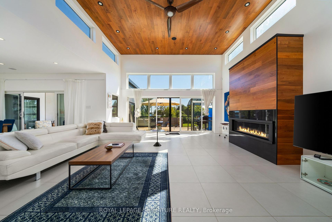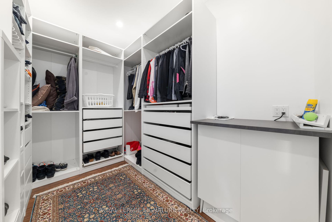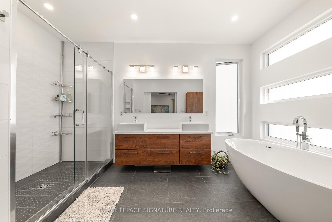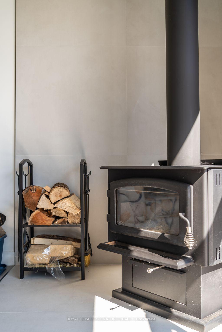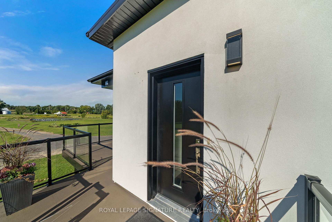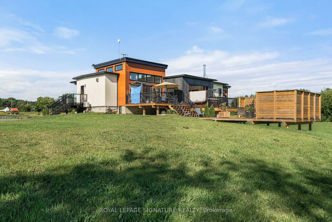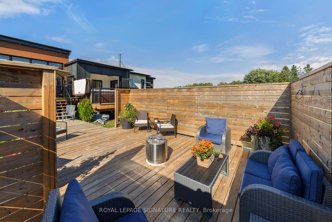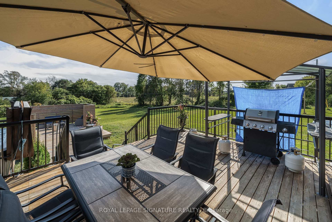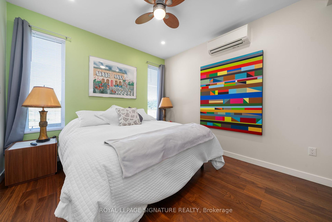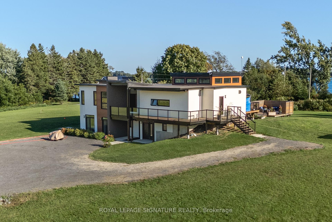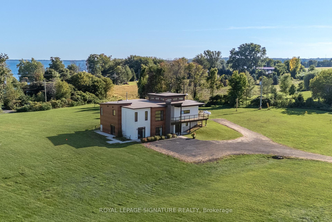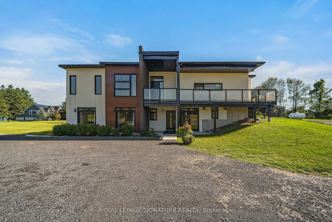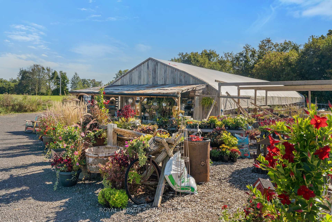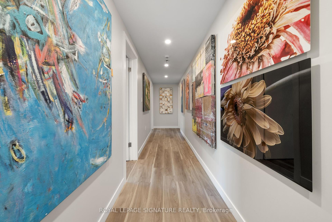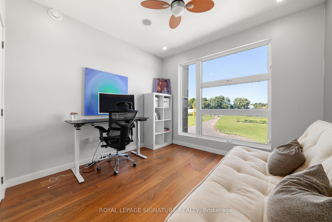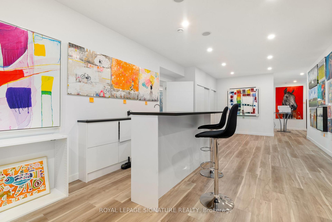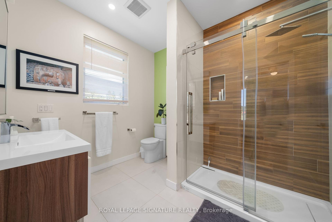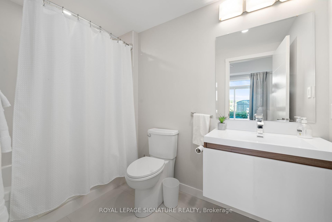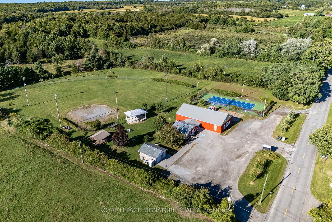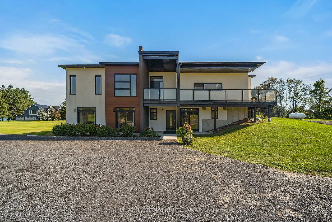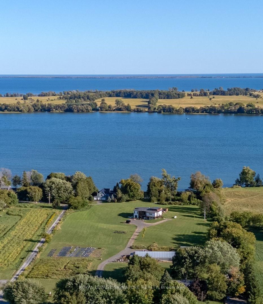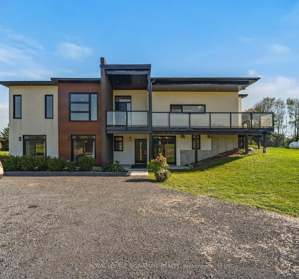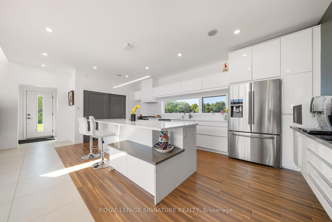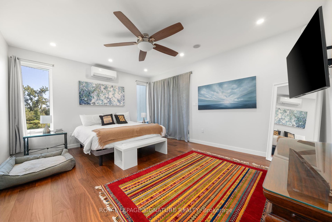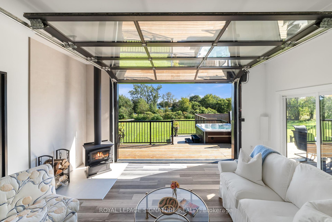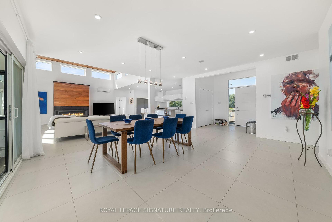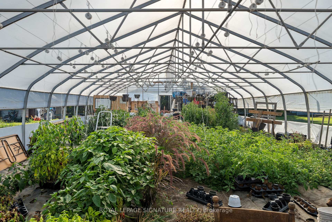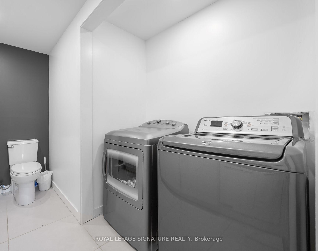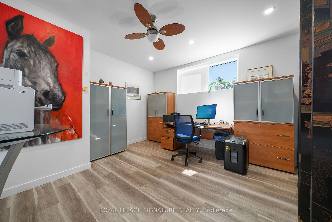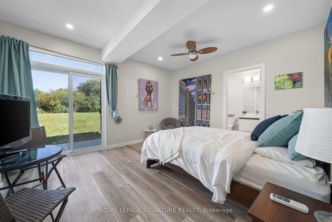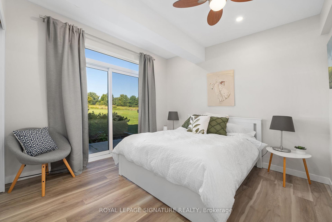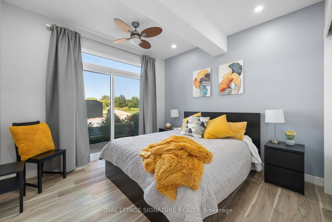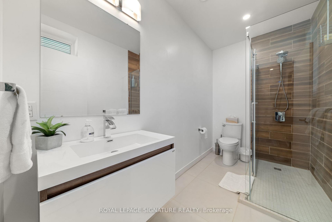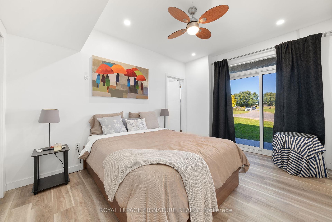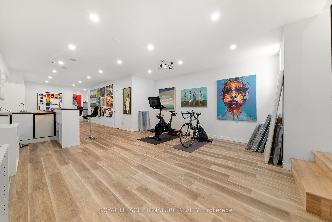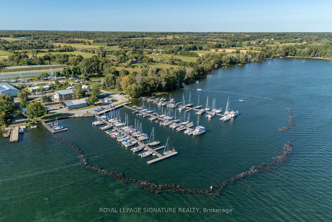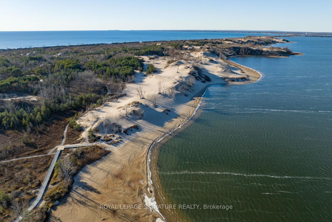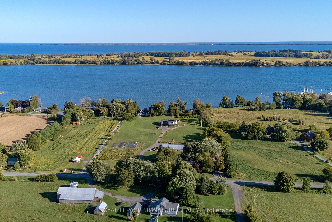$2,199,000
Available - For Sale
Listing ID: X9352320
2670 County Road 8 , Prince Edward County, K0K 2T0, Ontario
| Fall in love with this spectacular modern home built in 2020 with views of Lake Ontario and nestled on approximately 6 acres of land. Luxurious, sophisticated, bright and sunny with belvedere ceiling windows in open concept living room with a 14 foot ceiling that has a stylish fireplace. 6 bedrooms, 6.5 bathrooms, Office, Sunroom with wood stove & electric garage door wall, multi level rear deck for entertaining, covered pergola for barbeque, Hot Tub on Back Deck Exercise room, Wet Bar in Lower Level, Greenhouse and Gardens. Spacious home perfect for entertaining. Multigenerational living or potential homeowner STA with 4 ground level bedrooms having their own ensuites, bar fridges & microwaves. Convection in-floor heating throughout, multiple heat exchange/air conditioners! Live the dream in desirable Waupoos-Prince Edward County, home to Sandbanks Provincial Park with miles of sand beaches, over 50 wineries and concert venue at Base 31.Community Center with Tennis and Pickleball courts are close by as well as Waupoos Estates Winery with Restaurant and Waupoos Marina. Greenhouse and gardens are gorgeous! Lots of Interior and exterior space to breath, relax and enjoy! |
| Price | $2,199,000 |
| Taxes: | $7131.07 |
| Address: | 2670 County Road 8 , Prince Edward County, K0K 2T0, Ontario |
| Acreage: | 5-9.99 |
| Directions/Cross Streets: | County Road 8/Tooth Acres Lane |
| Rooms: | 14 |
| Bedrooms: | 6 |
| Bedrooms +: | |
| Kitchens: | 1 |
| Family Room: | Y |
| Basement: | Fin W/O, Sep Entrance |
| Approximatly Age: | 0-5 |
| Property Type: | Rural Resid |
| Style: | 2-Storey |
| Exterior: | Metal/Side, Stucco/Plaster |
| Garage Type: | None |
| (Parking/)Drive: | Private |
| Drive Parking Spaces: | 10 |
| Pool: | None |
| Other Structures: | Greenhouse |
| Approximatly Age: | 0-5 |
| Approximatly Square Footage: | 3500-5000 |
| Property Features: | Beach, Hospital, Lake/Pond, Marina, Rec Centre, Waterfront |
| Fireplace/Stove: | Y |
| Heat Source: | Propane |
| Heat Type: | Heat Pump |
| Central Air Conditioning: | Central Air |
| Laundry Level: | Lower |
| Sewers: | Septic |
| Water: | Well |
| Water Supply Types: | Dug Well |
| Utilities-Cable: | N |
| Utilities-Hydro: | Y |
| Utilities-Gas: | Y |
| Utilities-Telephone: | A |
$
%
Years
This calculator is for demonstration purposes only. Always consult a professional
financial advisor before making personal financial decisions.
| Although the information displayed is believed to be accurate, no warranties or representations are made of any kind. |
| ROYAL LEPAGE SIGNATURE REALTY |
|
|
.jpg?src=Custom)
Dir:
416-548-7854
Bus:
416-548-7854
Fax:
416-981-7184
| Virtual Tour | Book Showing | Email a Friend |
Jump To:
At a Glance:
| Type: | Freehold - Rural Resid |
| Area: | Prince Edward County |
| Municipality: | Prince Edward County |
| Neighbourhood: | Picton |
| Style: | 2-Storey |
| Approximate Age: | 0-5 |
| Tax: | $7,131.07 |
| Beds: | 6 |
| Baths: | 7 |
| Fireplace: | Y |
| Pool: | None |
Locatin Map:
Payment Calculator:
- Color Examples
- Green
- Black and Gold
- Dark Navy Blue And Gold
- Cyan
- Black
- Purple
- Gray
- Blue and Black
- Orange and Black
- Red
- Magenta
- Gold
- Device Examples

