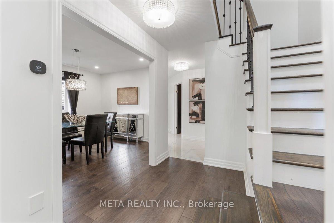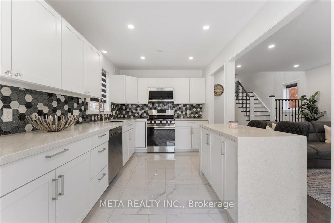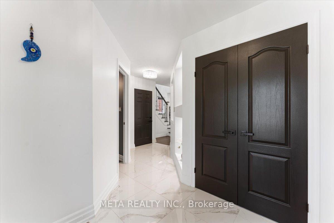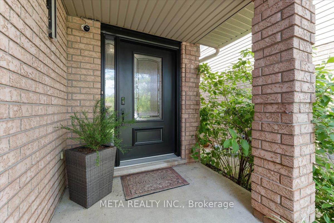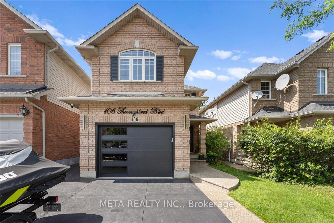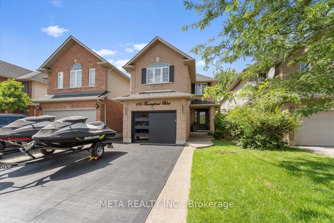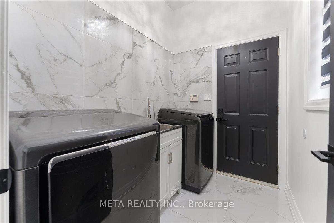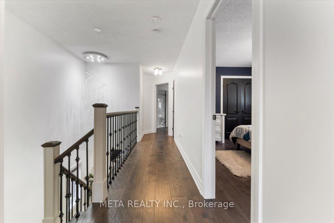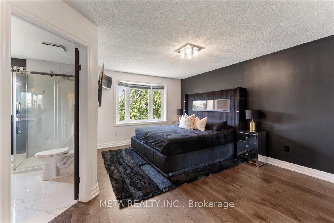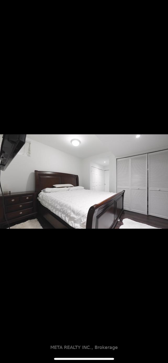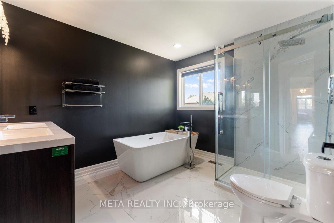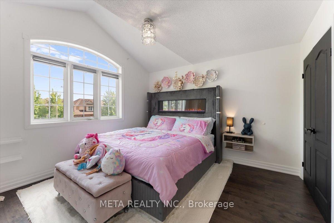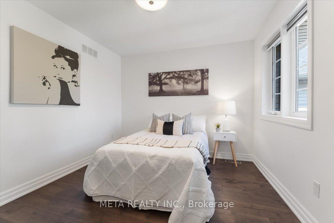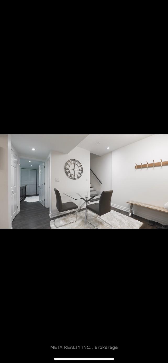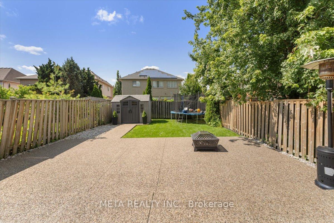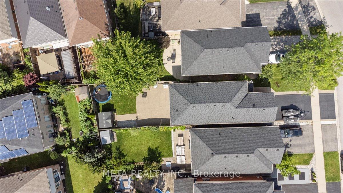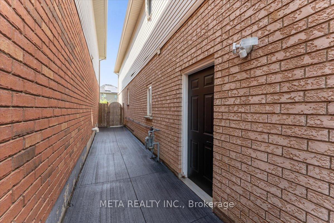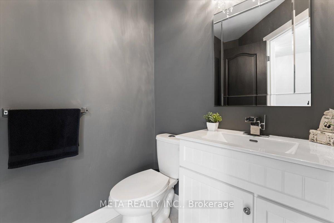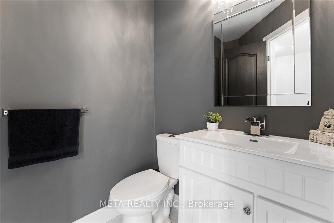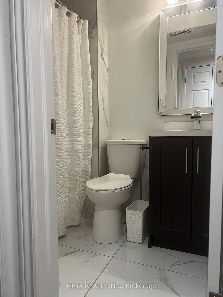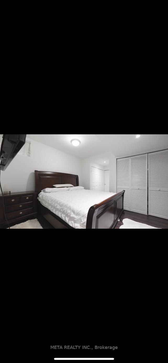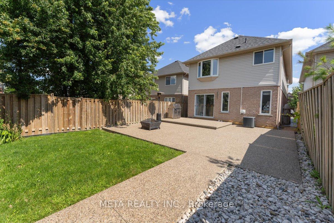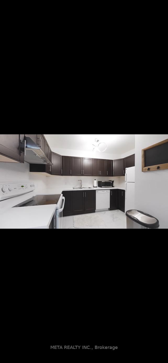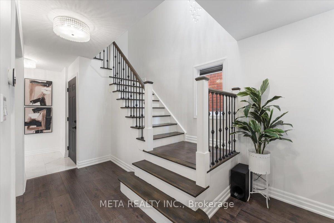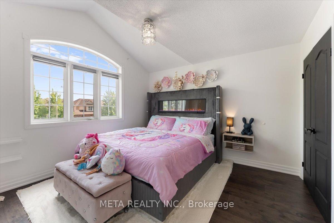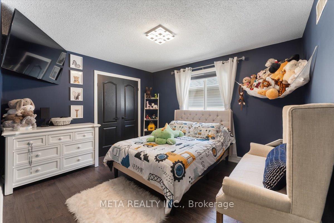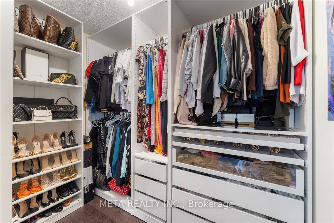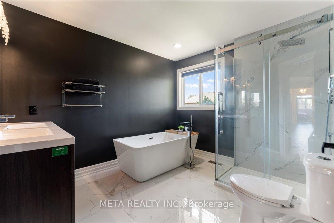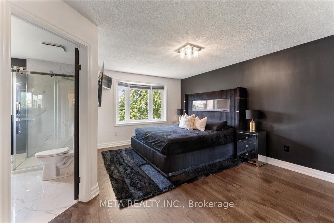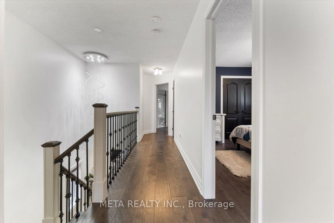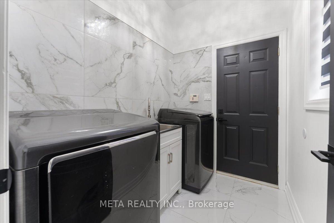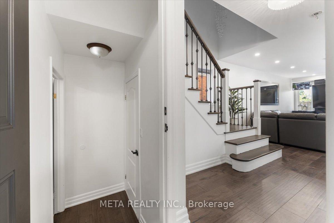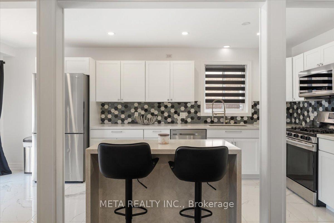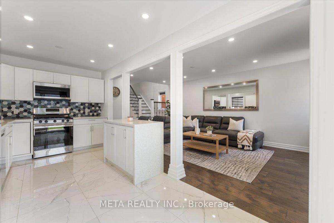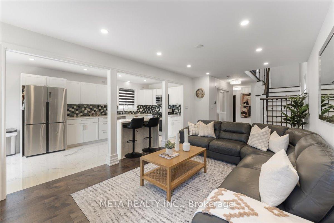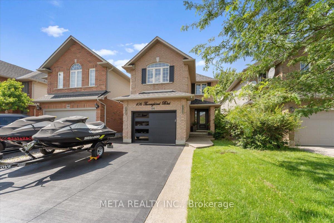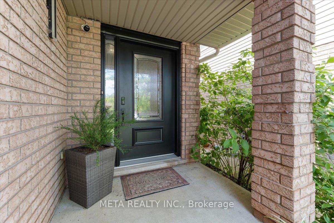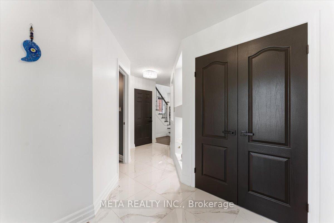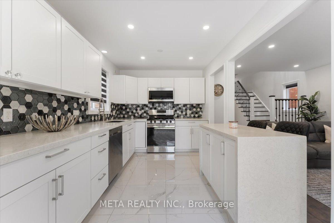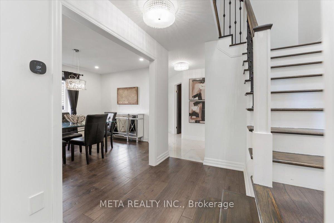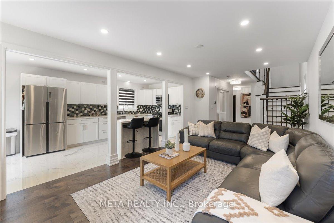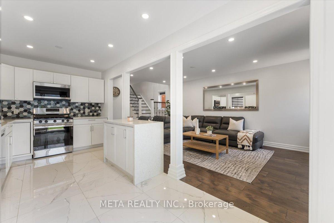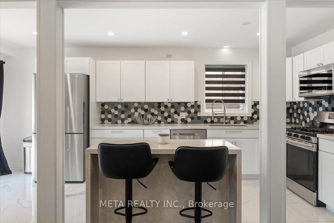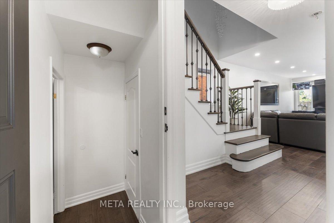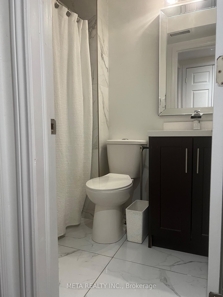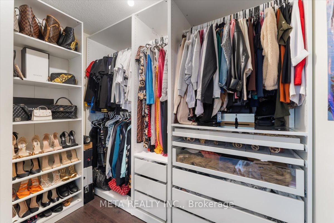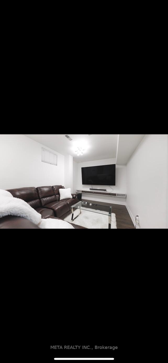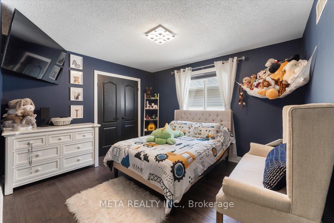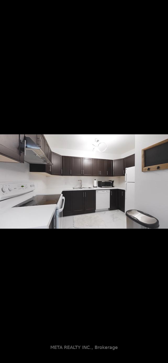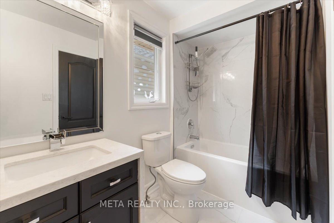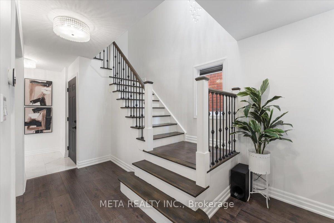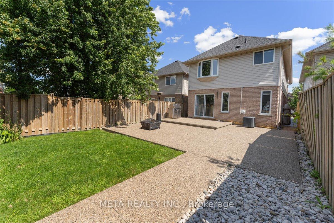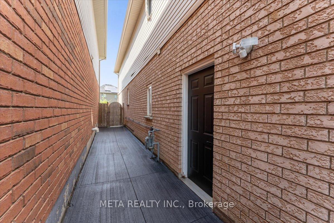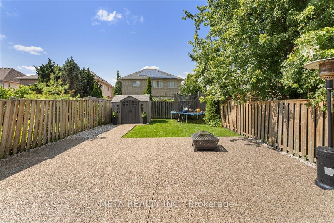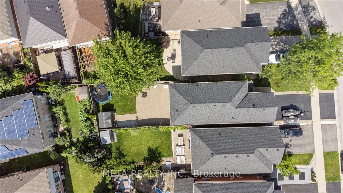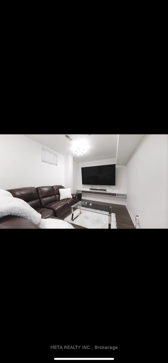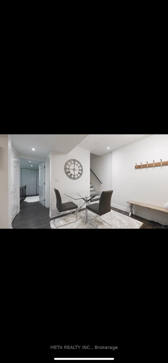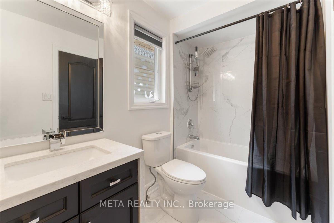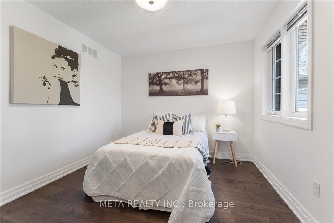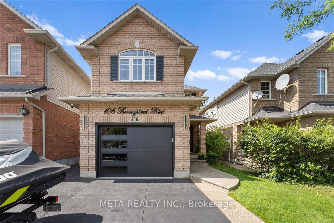$1,075,000
Available - For Sale
Listing ID: X9380725
106 Thoroughbred Blvd , Hamilton, L9K 1N2, Ontario
| Welcome to your dream home in the desirable Meadowlands community! This exquisitely renovated detached residence offers 2100 sq ft of modern living space with 4+2 bedrooms and 3.5 bathrooms. This home features an updated IN-LAW SUITE with a separate entrance, $150k+ in renovations done in 2019, and a stylish modern aesthetic. Enjoy the convenience of a smart thermostat, gorgeous hardwood floors throughout, and a gourmet kitchen with stunning quartz countertops. This home is located close to top-rated schools, parks, shopping, and dining. Experience luxury, comfort, and convenience in a prime location. Schedule a viewing today and make this spectacular house your new home! |
| Extras: All appliances including basement, roller blinds, washer/dryer, shed (security system and bbq negotiable) |
| Price | $1,075,000 |
| Taxes: | $5442.02 |
| Assessment Year: | 2023 |
| Address: | 106 Thoroughbred Blvd , Hamilton, L9K 1N2, Ontario |
| Lot Size: | 29.53 x 140.68 (Feet) |
| Acreage: | < .50 |
| Directions/Cross Streets: | Kitty Murray ln. To Thoroughbred blvd |
| Rooms: | 12 |
| Rooms +: | 2 |
| Bedrooms: | 4 |
| Bedrooms +: | 2 |
| Kitchens: | 1 |
| Kitchens +: | 1 |
| Family Room: | Y |
| Basement: | Apartment |
| Approximatly Age: | 16-30 |
| Property Type: | Detached |
| Style: | 2-Storey |
| Exterior: | Brick |
| Garage Type: | Built-In |
| (Parking/)Drive: | Private |
| Drive Parking Spaces: | 2 |
| Pool: | None |
| Other Structures: | Garden Shed |
| Approximatly Age: | 16-30 |
| Approximatly Square Footage: | 2000-2500 |
| Property Features: | Fenced Yard, Park, Rec Centre, School |
| Fireplace/Stove: | Y |
| Heat Source: | Gas |
| Heat Type: | Forced Air |
| Central Air Conditioning: | Central Air |
| Laundry Level: | Main |
| Elevator Lift: | N |
| Sewers: | Sewers |
| Water: | Municipal |
$
%
Years
This calculator is for demonstration purposes only. Always consult a professional
financial advisor before making personal financial decisions.
| Although the information displayed is believed to be accurate, no warranties or representations are made of any kind. |
| META REALTY INC. |
|
|
.jpg?src=Custom)
Dir:
416-548-7854
Bus:
416-548-7854
Fax:
416-981-7184
| Book Showing | Email a Friend |
Jump To:
At a Glance:
| Type: | Freehold - Detached |
| Area: | Hamilton |
| Municipality: | Hamilton |
| Neighbourhood: | Ancaster |
| Style: | 2-Storey |
| Lot Size: | 29.53 x 140.68(Feet) |
| Approximate Age: | 16-30 |
| Tax: | $5,442.02 |
| Beds: | 4+2 |
| Baths: | 4 |
| Fireplace: | Y |
| Pool: | None |
Locatin Map:
Payment Calculator:
- Color Examples
- Green
- Black and Gold
- Dark Navy Blue And Gold
- Cyan
- Black
- Purple
- Gray
- Blue and Black
- Orange and Black
- Red
- Magenta
- Gold
- Device Examples

