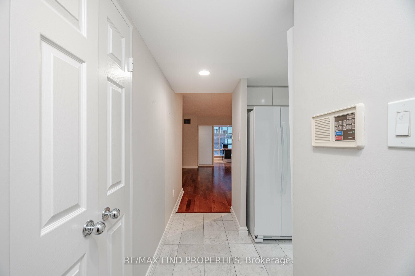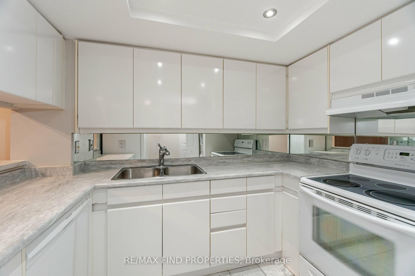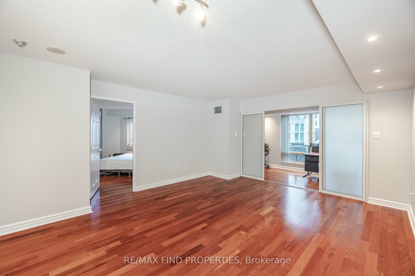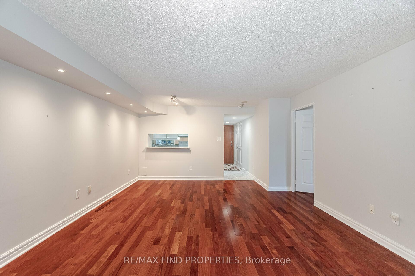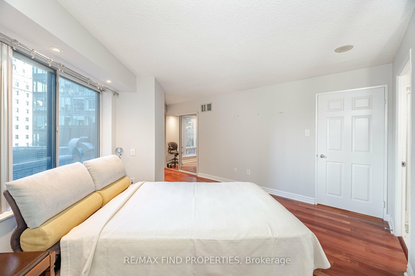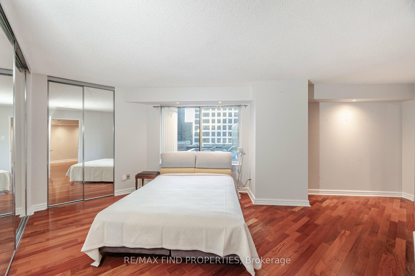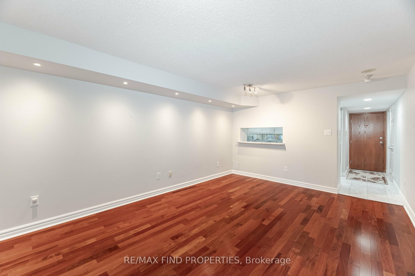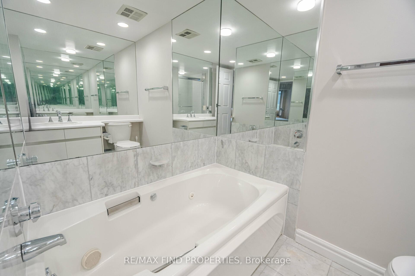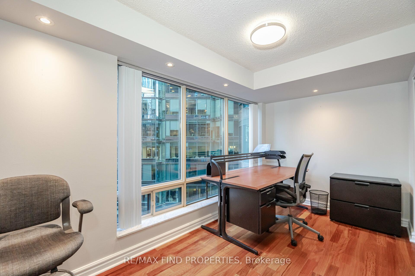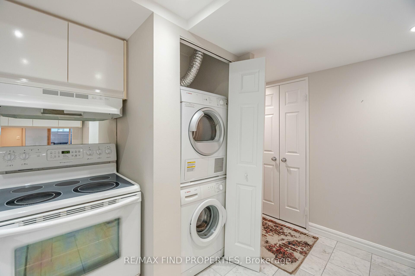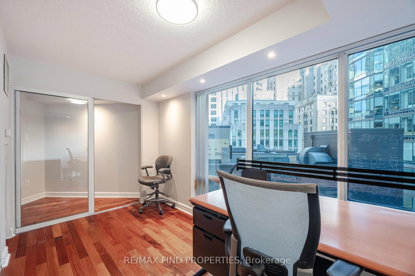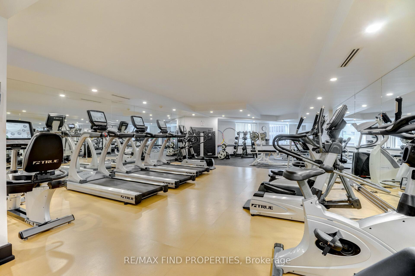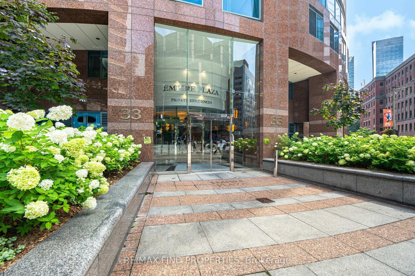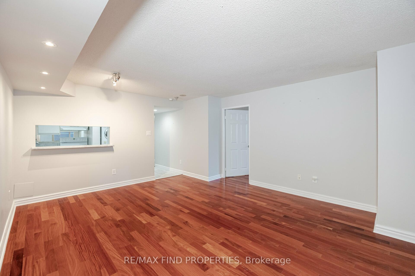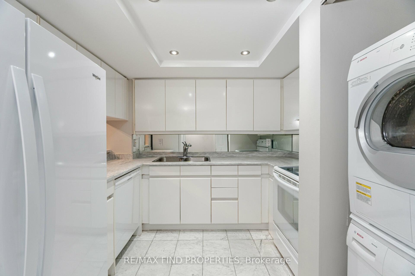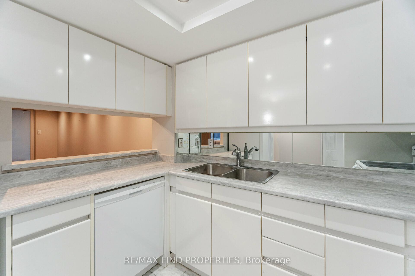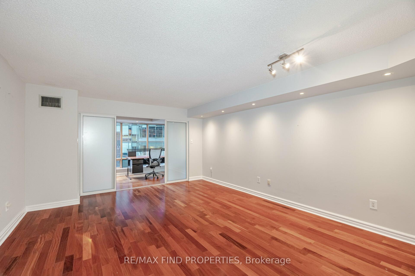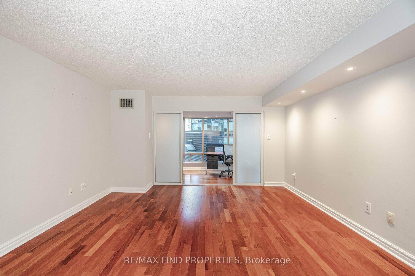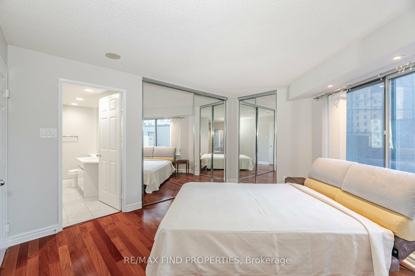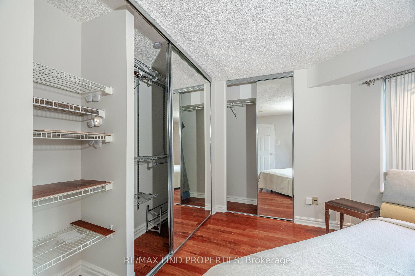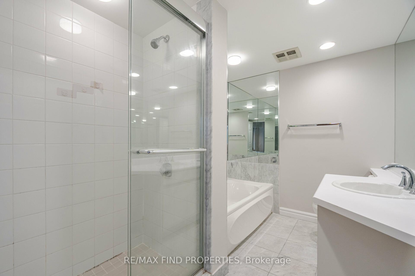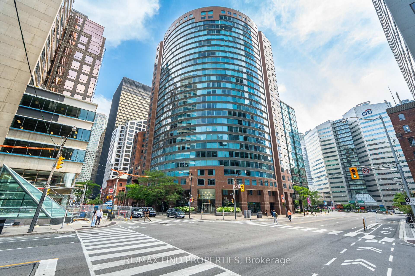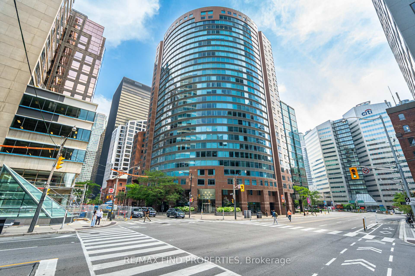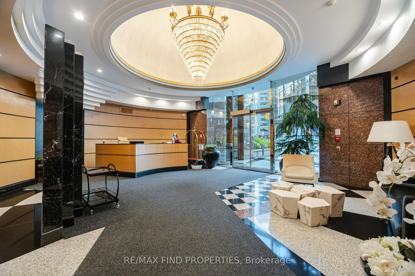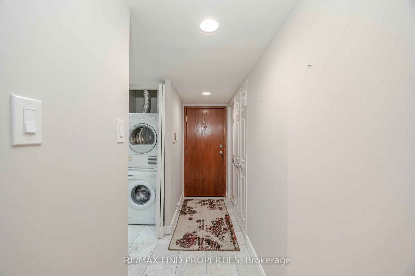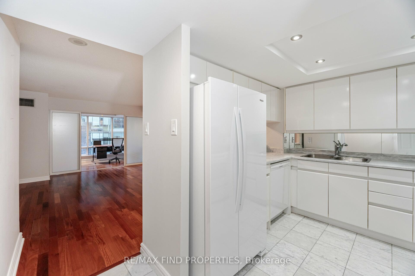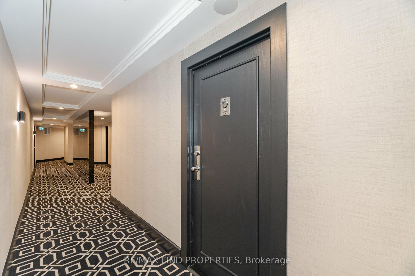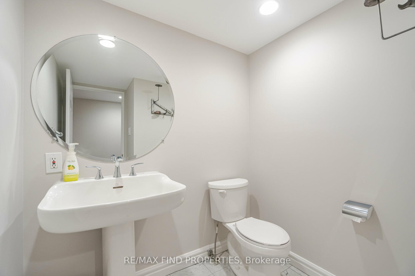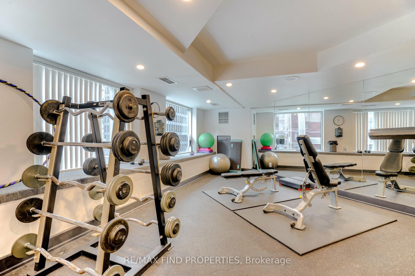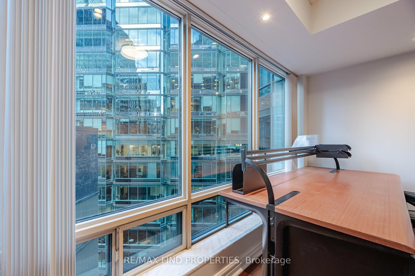$688,800
Available - For Sale
Listing ID: C10416886
33 University Ave , Unit 1501, Toronto, M5J 2S7, Ontario
| Welcome to the prestigious Empire Plaza at 33 University Ave, located in the heart of Torontos vibrant Bay Street Corridor! This spacious 1+1 bedroom condo boasts 900-999 sq ft of thoughtfully designed living space, With one parking, perfect for professionals and investors alike. Great for investment in downtown $761 per sq ft Only! Featuring two well-appointed bathrooms and an open-concept, this unit offers a blend of style and functionality. The large den can easily serve as a second bedroom or a home office, catering to your work-from-home needs.Step into an inviting living space with an abundance of natural light, enhancing the modern finishes and neutral tones throughout. The building offers a host of amenities, including 24-hour concierge service, fitness facilities, and a rooftop terrace with stunning city views. Conveniently situated near Union Station, the PATH, financial district, entertainment options, and the waterfront, this location ensures youre at the center of Torontos best.Beautiful Hardwoods- Well Maintained Suite- Enjoy Living In The Heart Of The Financial District- Walk To Area Amenities: A C C, The Ritz, Rogers Centre, Ripley's Aquarium, Union Station & The P A T H - This building Has A No Dog & No Smoking Rulings.- . Move in and enjoy living in the heart of the city. |
| Price | $688,800 |
| Taxes: | $3047.13 |
| Maintenance Fee: | 801.23 |
| Address: | 33 University Ave , Unit 1501, Toronto, M5J 2S7, Ontario |
| Province/State: | Ontario |
| Condo Corporation No | MTCC |
| Level | 15 |
| Unit No | 01 |
| Directions/Cross Streets: | UNIVERSITY/WELLINTON/YORK |
| Rooms: | 5 |
| Bedrooms: | 1 |
| Bedrooms +: | 1 |
| Kitchens: | 1 |
| Family Room: | N |
| Basement: | None |
| Property Type: | Condo Apt |
| Style: | Apartment |
| Exterior: | Other |
| Garage Type: | Underground |
| Garage(/Parking)Space: | 1.00 |
| Drive Parking Spaces: | 1 |
| Park #1 | |
| Parking Spot: | 620 |
| Parking Type: | Owned |
| Legal Description: | LEVEL F UNIT 20 |
| Exposure: | E |
| Balcony: | None |
| Locker: | None |
| Pet Permited: | Restrict |
| Approximatly Square Footage: | 900-999 |
| Building Amenities: | Concierge, Exercise Room, Party/Meeting Room, Rooftop Deck/Garden, Visitor Parking |
| Property Features: | Hospital, Lake/Pond, Library, Place Of Worship, Public Transit |
| Maintenance: | 801.23 |
| CAC Included: | Y |
| Hydro Included: | Y |
| Water Included: | Y |
| Common Elements Included: | Y |
| Heat Included: | Y |
| Parking Included: | Y |
| Building Insurance Included: | Y |
| Fireplace/Stove: | N |
| Heat Source: | Electric |
| Heat Type: | Heat Pump |
| Central Air Conditioning: | Central Air |
| Laundry Level: | Main |
| Ensuite Laundry: | Y |
$
%
Years
This calculator is for demonstration purposes only. Always consult a professional
financial advisor before making personal financial decisions.
| Although the information displayed is believed to be accurate, no warranties or representations are made of any kind. |
| RE/MAX FIND PROPERTIES |
|
|
.jpg?src=Custom)
Dir:
416-548-7854
Bus:
416-548-7854
Fax:
416-981-7184
| Virtual Tour | Book Showing | Email a Friend |
Jump To:
At a Glance:
| Type: | Condo - Condo Apt |
| Area: | Toronto |
| Municipality: | Toronto |
| Neighbourhood: | Bay Street Corridor |
| Style: | Apartment |
| Tax: | $3,047.13 |
| Maintenance Fee: | $801.23 |
| Beds: | 1+1 |
| Baths: | 2 |
| Garage: | 1 |
| Fireplace: | N |
Locatin Map:
Payment Calculator:
- Color Examples
- Green
- Black and Gold
- Dark Navy Blue And Gold
- Cyan
- Black
- Purple
- Gray
- Blue and Black
- Orange and Black
- Red
- Magenta
- Gold
- Device Examples

