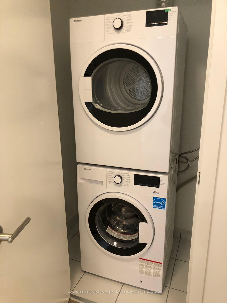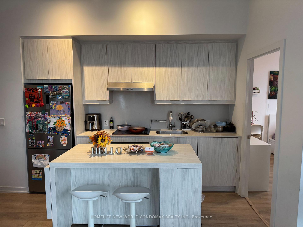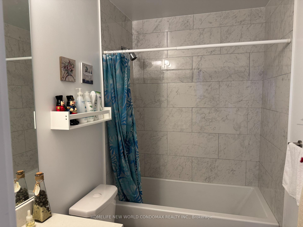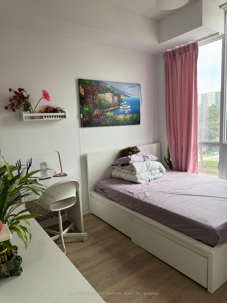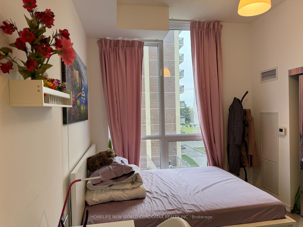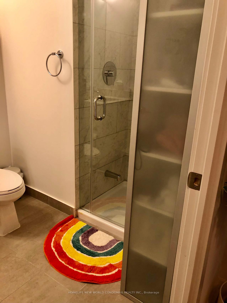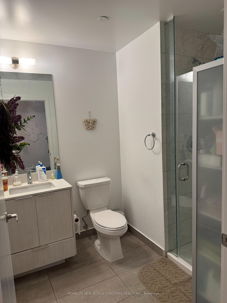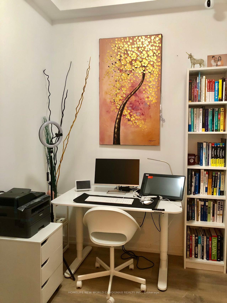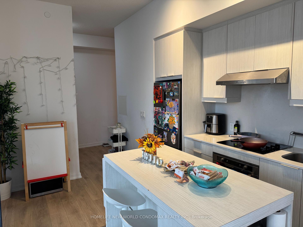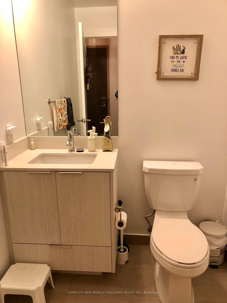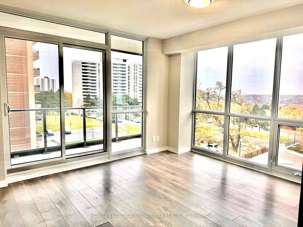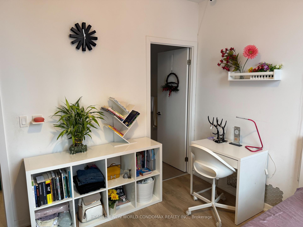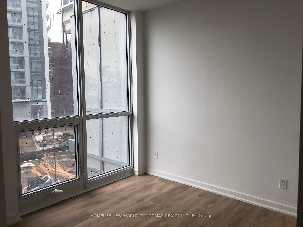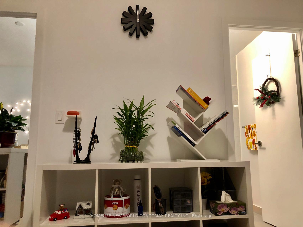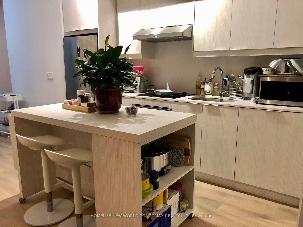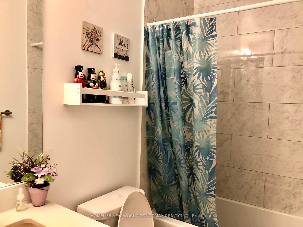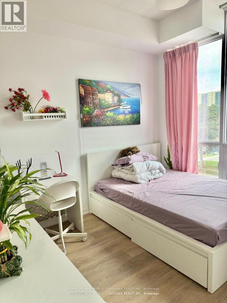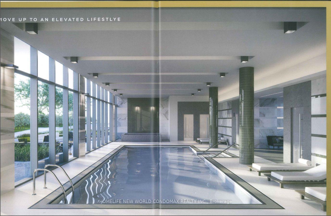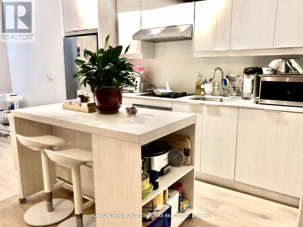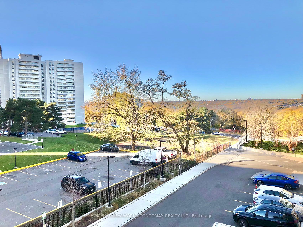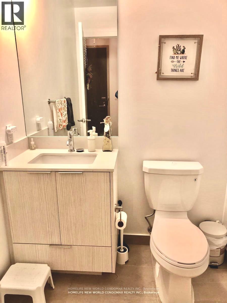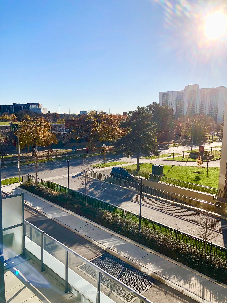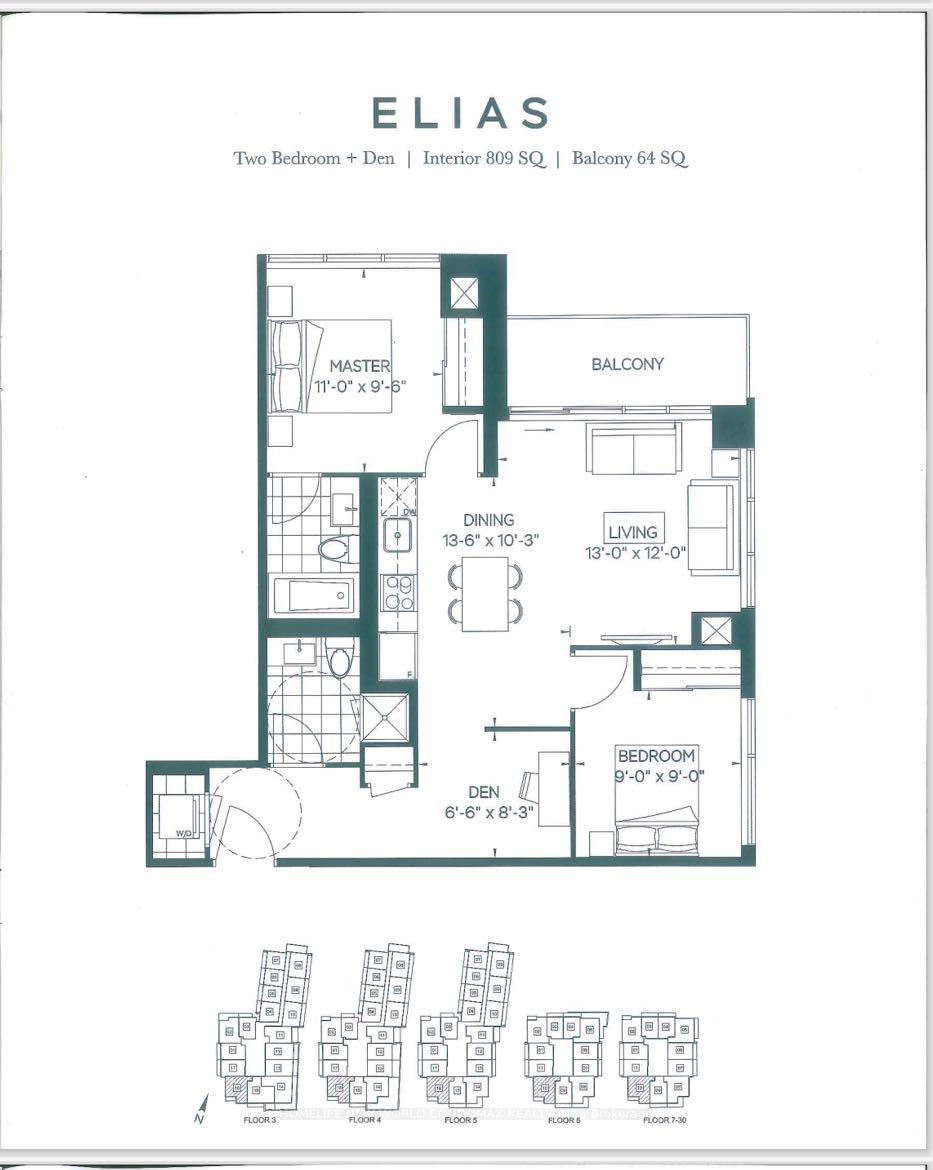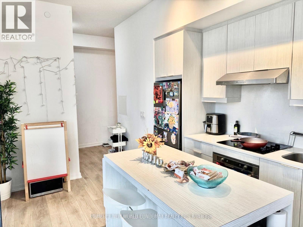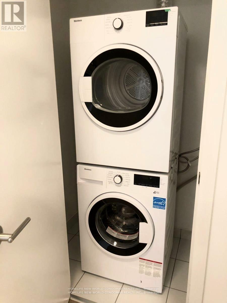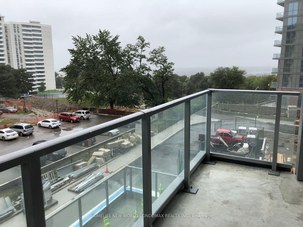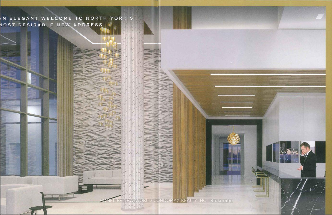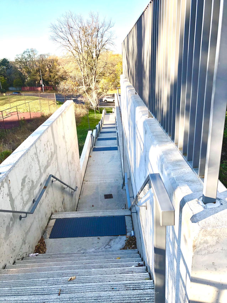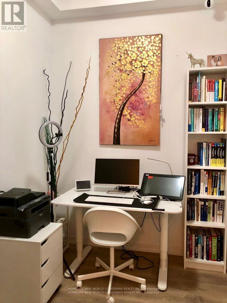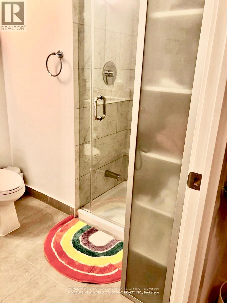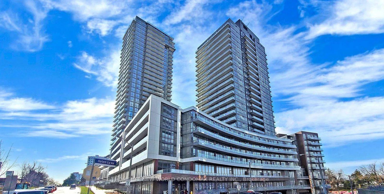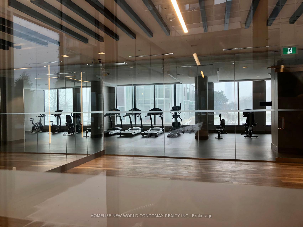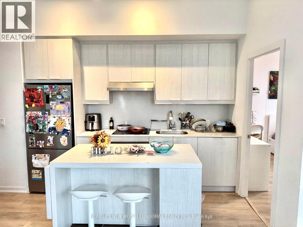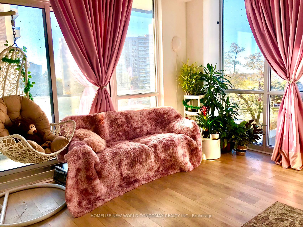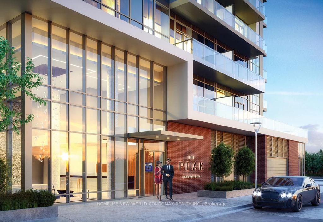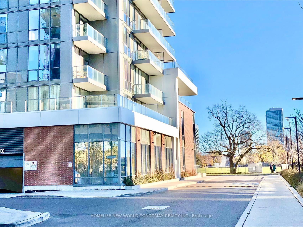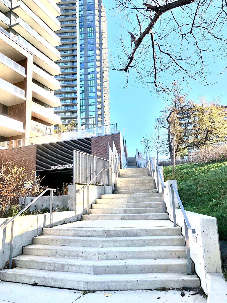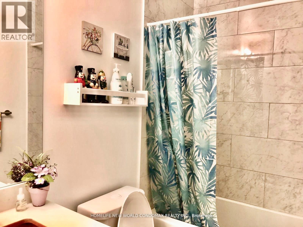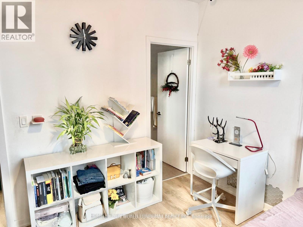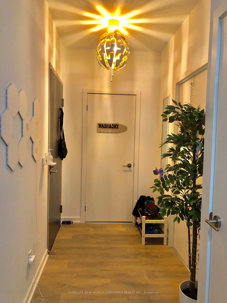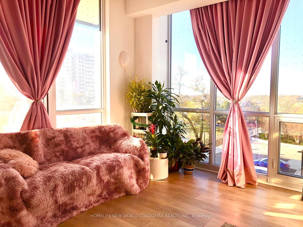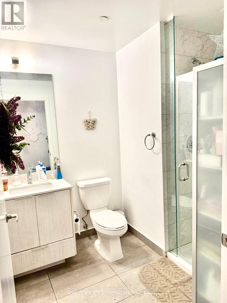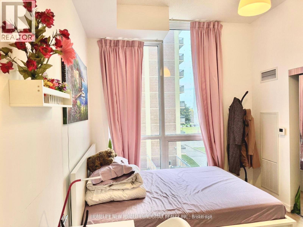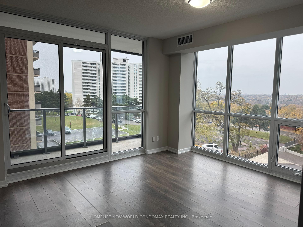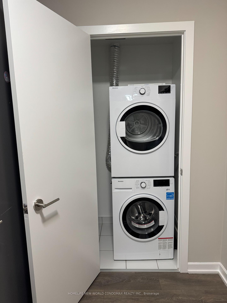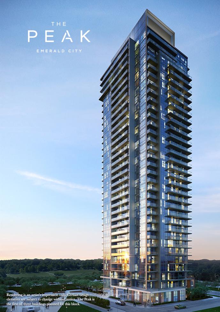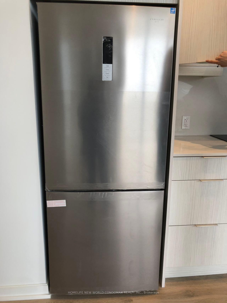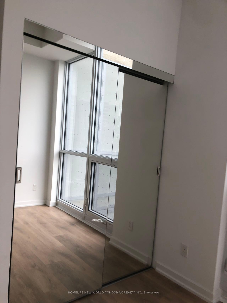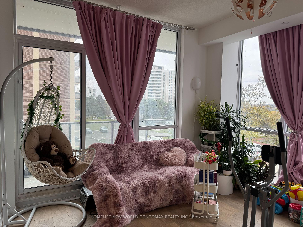$719,000
Available - For Sale
Listing ID: C10416904
32 Forest Manor Rd , Unit 316, Toronto, M2J 0H2, Ontario
| Amazing 2 Bedroom 2 Full Bathroom Plus Den At The Peak Condos Conveniently Located In The Heart Of North York, Great Layout, Open Concept, Large Windows, 10'+ Ceiling, Modern Kitchen With Upgraded Central Island and B/I S/S Appliances. Indoor Pool, Sauna, Bbq Area, Gym, Yoga Studio, Media Room, Guest Suites, Party & Meeting Rooms, Visitor Parking, 24/7 Concierge. Minutes to Hwy 401/404, Walk To Don Mills Subway Ttc, And Fairview Mall With TNT Supermarket. Close To Schools, Parks, Seneca College, Medical Centre, Community Centre, Library. Freshco Supermarket In The Building! |
| Extras: S/S Fridge, Upgraded Range Hood Fan, Cooktop, Oven, Dishwasher, Washer, Dryer. Window Coverings And Elfs. Buyer Option To have Furnitures. |
| Price | $719,000 |
| Taxes: | $3225.00 |
| Maintenance Fee: | 617.00 |
| Address: | 32 Forest Manor Rd , Unit 316, Toronto, M2J 0H2, Ontario |
| Province/State: | Ontario |
| Condo Corporation No | TSCC |
| Level | 4 |
| Unit No | 16 |
| Directions/Cross Streets: | Don Millsrd & Sheppard Ave |
| Rooms: | 5 |
| Rooms +: | 1 |
| Bedrooms: | 2 |
| Bedrooms +: | 1 |
| Kitchens: | 1 |
| Family Room: | N |
| Basement: | None |
| Approximatly Age: | 0-5 |
| Property Type: | Condo Apt |
| Style: | Apartment |
| Exterior: | Concrete |
| Garage Type: | Underground |
| Garage(/Parking)Space: | 1.00 |
| Drive Parking Spaces: | 0 |
| Park #1 | |
| Parking Type: | Owned |
| Exposure: | Sw |
| Balcony: | Open |
| Locker: | Owned |
| Pet Permited: | Restrict |
| Approximatly Age: | 0-5 |
| Approximatly Square Footage: | 800-899 |
| Maintenance: | 617.00 |
| CAC Included: | Y |
| Common Elements Included: | Y |
| Heat Included: | Y |
| Parking Included: | Y |
| Building Insurance Included: | Y |
| Fireplace/Stove: | N |
| Heat Source: | Gas |
| Heat Type: | Forced Air |
| Central Air Conditioning: | Central Air |
| Ensuite Laundry: | Y |
$
%
Years
This calculator is for demonstration purposes only. Always consult a professional
financial advisor before making personal financial decisions.
| Although the information displayed is believed to be accurate, no warranties or representations are made of any kind. |
| HOMELIFE NEW WORLD CONDOMAX REALTY INC. |
|
|
.jpg?src=Custom)
Dir:
416-548-7854
Bus:
416-548-7854
Fax:
416-981-7184
| Book Showing | Email a Friend |
Jump To:
At a Glance:
| Type: | Condo - Condo Apt |
| Area: | Toronto |
| Municipality: | Toronto |
| Neighbourhood: | Henry Farm |
| Style: | Apartment |
| Approximate Age: | 0-5 |
| Tax: | $3,225 |
| Maintenance Fee: | $617 |
| Beds: | 2+1 |
| Baths: | 2 |
| Garage: | 1 |
| Fireplace: | N |
Locatin Map:
Payment Calculator:
- Color Examples
- Green
- Black and Gold
- Dark Navy Blue And Gold
- Cyan
- Black
- Purple
- Gray
- Blue and Black
- Orange and Black
- Red
- Magenta
- Gold
- Device Examples

