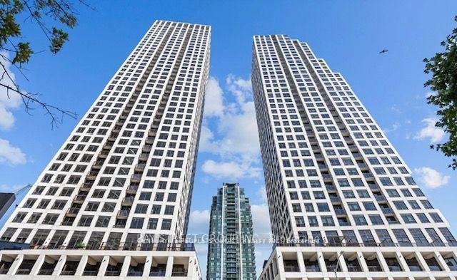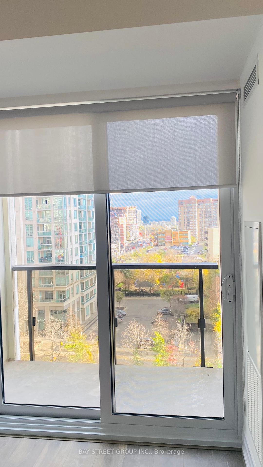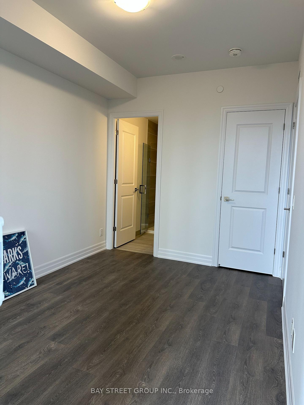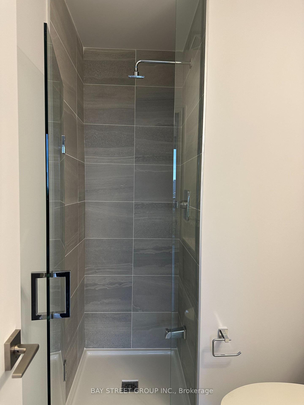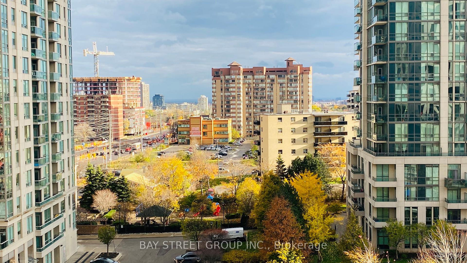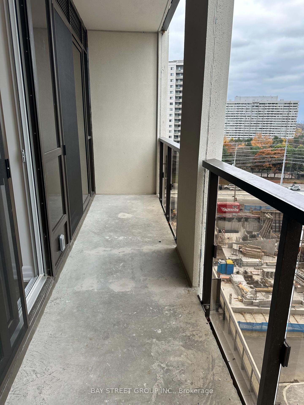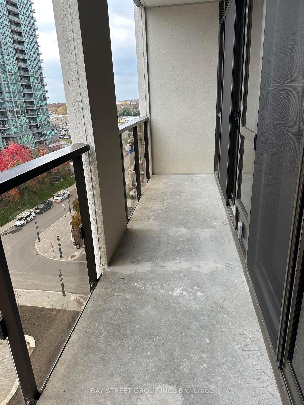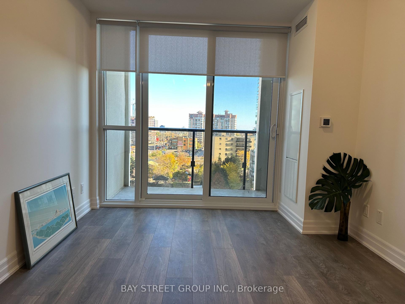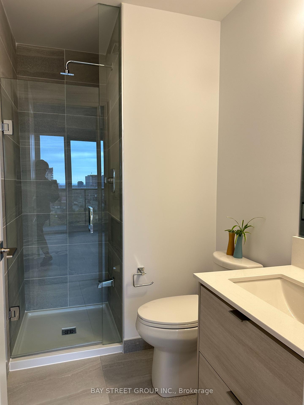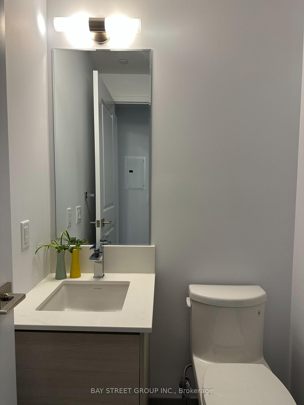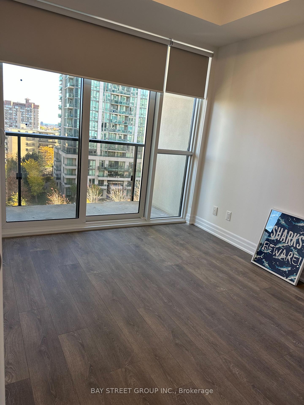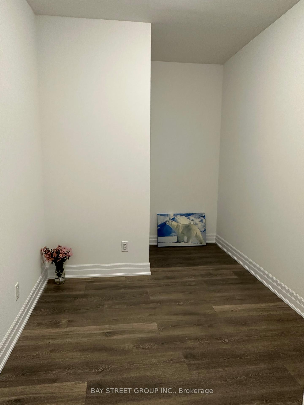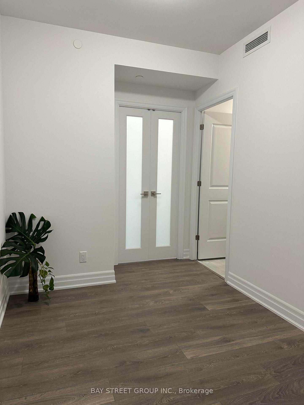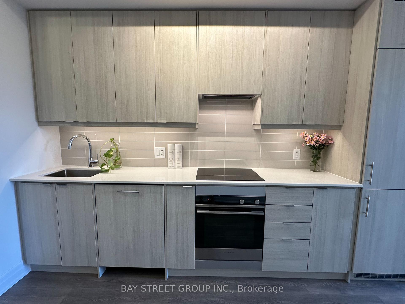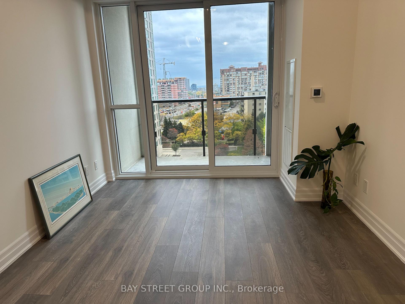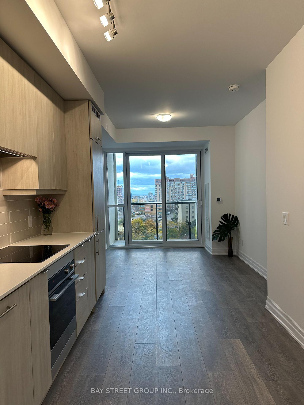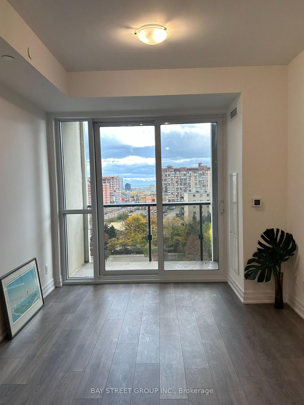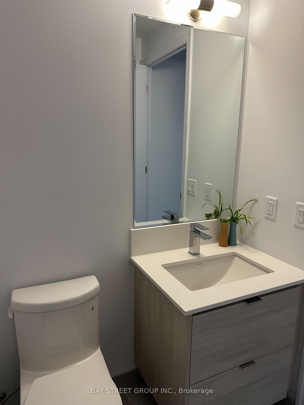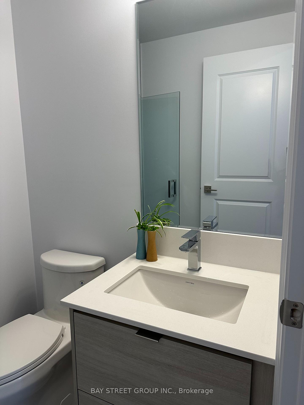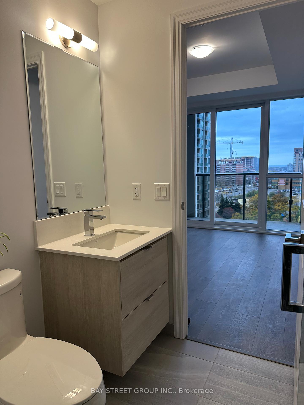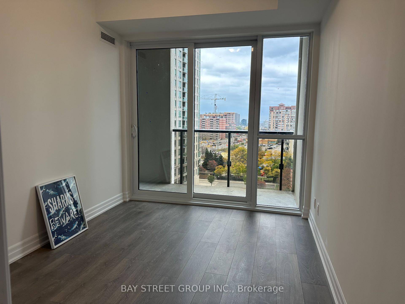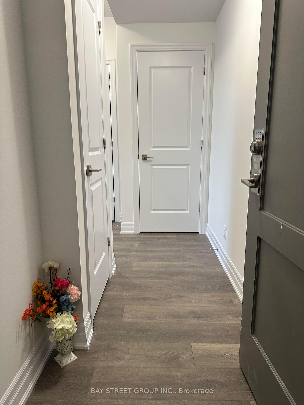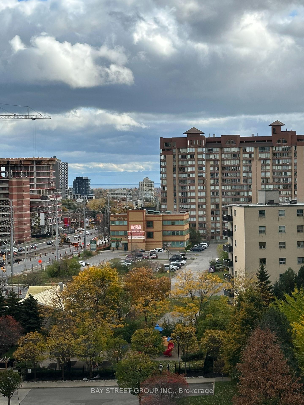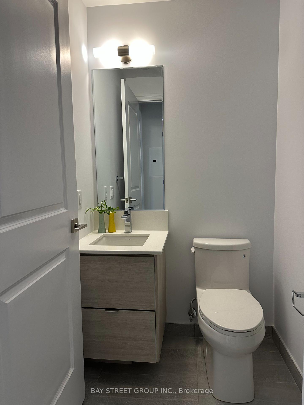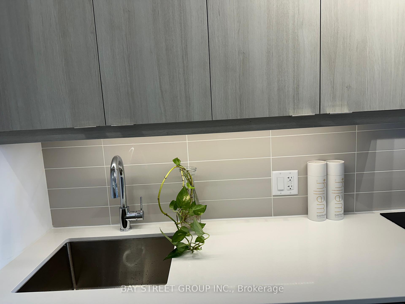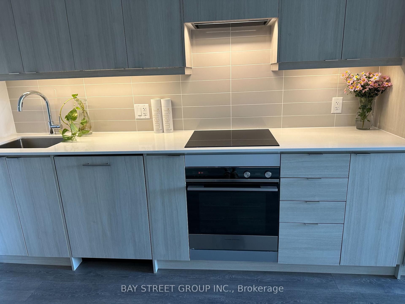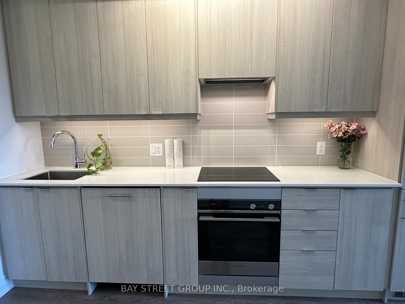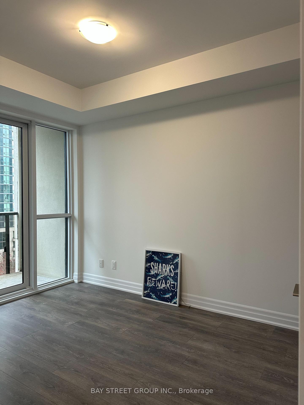$2,400
Available - For Rent
Listing ID: W10402911
30 Elm Dr West , Unit 606, Mississauga, L5B 0N6, Ontario
| Bright and spacious Brand New never lived one Bedroom +Den+two FULL Bathroom Luxury living at its finest. The Unit features floor to ceiling windows for both living and bedroom. Convenient sliding doors to balcony from living room and bedroom respectively. The spacious den with double doors and its own bathroom, either use it as a second bedroom or a private office/study room. The rare find full length balcony with roof accompanied with beautiful lake view and city view provides extraordinary comfort and relaxation. 9 smooth ceiling with ceiling light in every room illuminates the space without efforts. Walking distance to the Light Rail Station(LRT) in the near future. Steps to school, parks, restaurants and Sq 1. Perfectly designed Sleek integrated high-quality advanced European appliances, under cabinet lights, quartz countertop, ample storage and more. Welcome to make it home and enjoy the modern luxury condo living in the heart of Mississauga. Edge Towers 2 offers unparalleled convenience. Enjoy cultural attractions such as the Living Arts Centre and Mississauga Celebration Square, all within walking distance. Minutes to Hwys 403, 401, and QEW, commuting is effortless. |
| Extras: The Grand Lobby With 24-Hour Concierge Service, A State-Of-The-Art Gym And Yoga Studio, Games Room, Stylish Wi-Fi Lounge, Two Luxury Guest Suites, Sports Lounge, Theatre/Media Room, Two Elegant Party Rooms, Rooftop Terrace With Fireplace. |
| Price | $2,400 |
| Address: | 30 Elm Dr West , Unit 606, Mississauga, L5B 0N6, Ontario |
| Province/State: | Ontario |
| Condo Corporation No | N/A |
| Level | 6 |
| Unit No | 06 |
| Directions/Cross Streets: | Hurontario And Burnhamthorpe |
| Rooms: | 5 |
| Bedrooms: | 1 |
| Bedrooms +: | 1 |
| Kitchens: | 1 |
| Family Room: | N |
| Basement: | None |
| Furnished: | N |
| Approximatly Age: | New |
| Property Type: | Condo Apt |
| Style: | Apartment |
| Exterior: | Concrete |
| Garage Type: | Underground |
| Garage(/Parking)Space: | 1.00 |
| Drive Parking Spaces: | 0 |
| Park #1 | |
| Parking Type: | Owned |
| Legal Description: | P2 |
| Exposure: | S |
| Balcony: | Open |
| Locker: | Owned |
| Pet Permited: | Restrict |
| Approximatly Age: | New |
| Approximatly Square Footage: | 600-699 |
| Water Included: | Y |
| Heat Included: | Y |
| Parking Included: | Y |
| Building Insurance Included: | Y |
| Fireplace/Stove: | N |
| Heat Source: | Gas |
| Heat Type: | Forced Air |
| Central Air Conditioning: | Central Air |
| Ensuite Laundry: | Y |
| Although the information displayed is believed to be accurate, no warranties or representations are made of any kind. |
| BAY STREET GROUP INC. |
|
|
.jpg?src=Custom)
Dir:
416-548-7854
Bus:
416-548-7854
Fax:
416-981-7184
| Book Showing | Email a Friend |
Jump To:
At a Glance:
| Type: | Condo - Condo Apt |
| Area: | Peel |
| Municipality: | Mississauga |
| Neighbourhood: | Fairview |
| Style: | Apartment |
| Approximate Age: | New |
| Beds: | 1+1 |
| Baths: | 2 |
| Garage: | 1 |
| Fireplace: | N |
Locatin Map:
- Color Examples
- Green
- Black and Gold
- Dark Navy Blue And Gold
- Cyan
- Black
- Purple
- Gray
- Blue and Black
- Orange and Black
- Red
- Magenta
- Gold
- Device Examples

