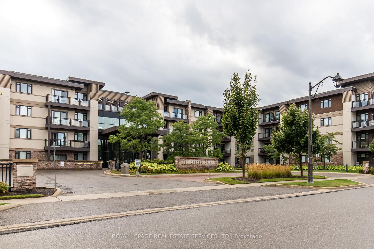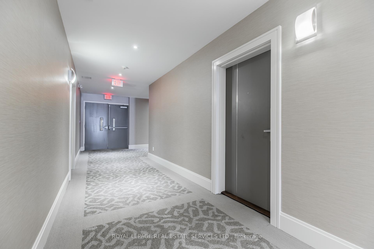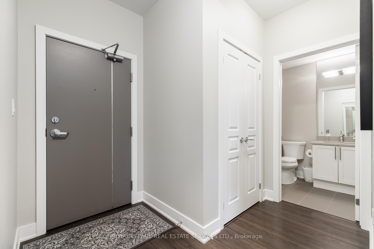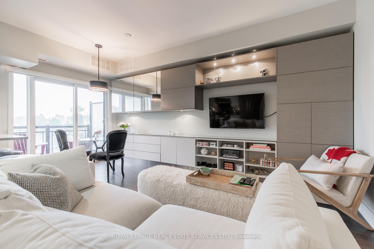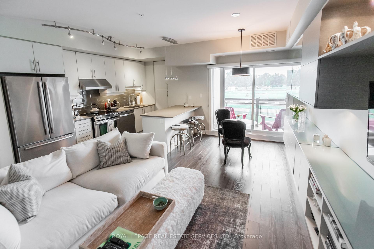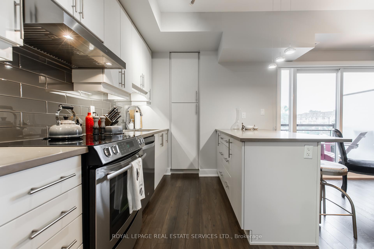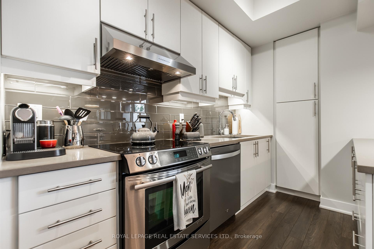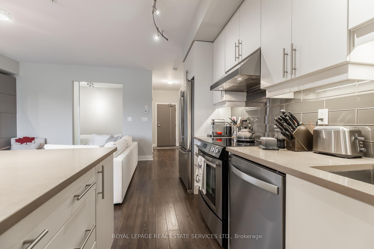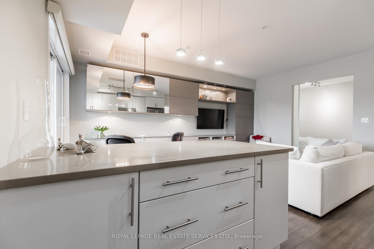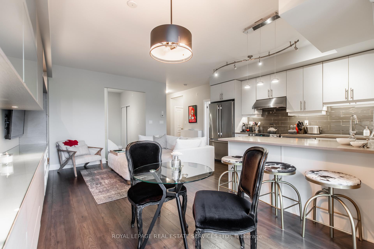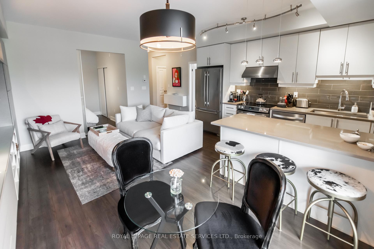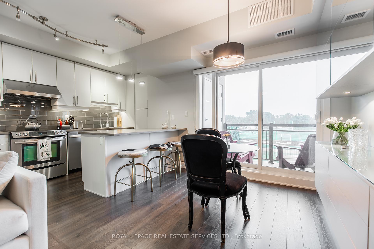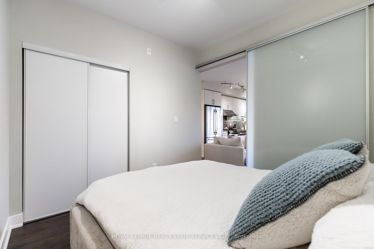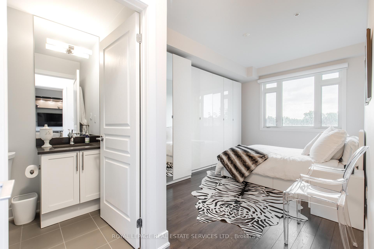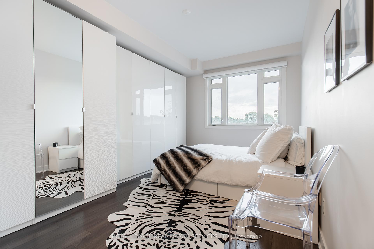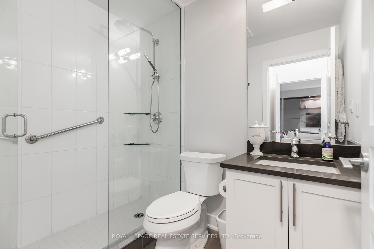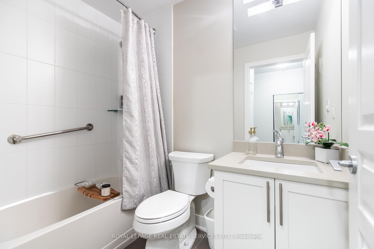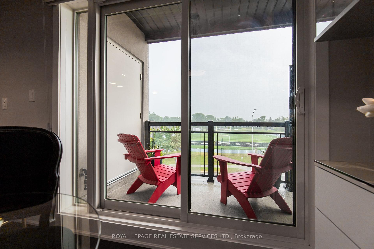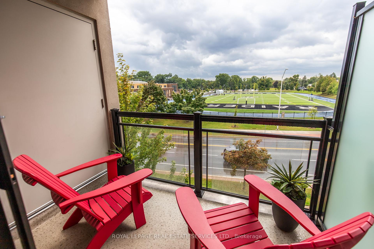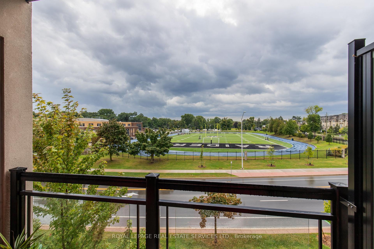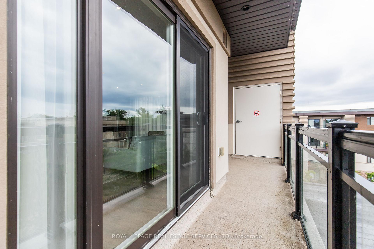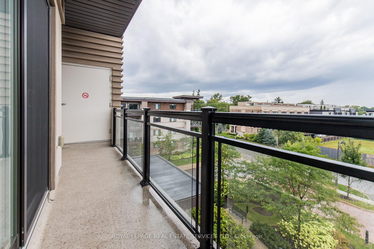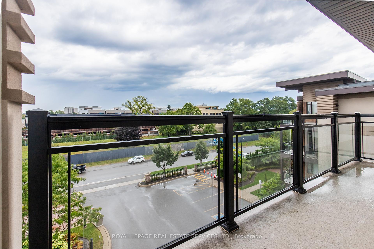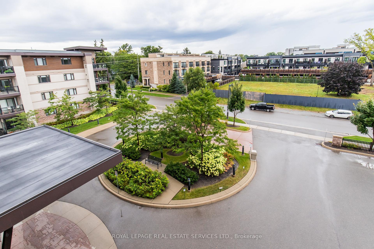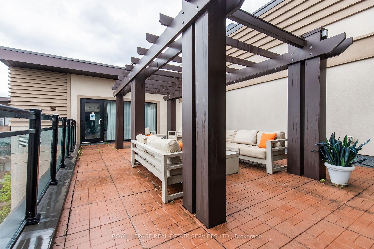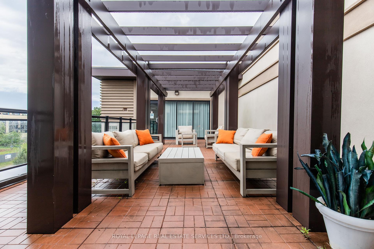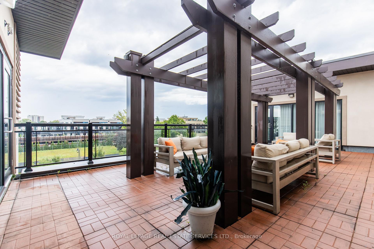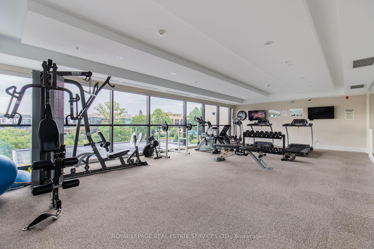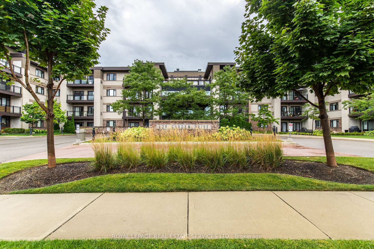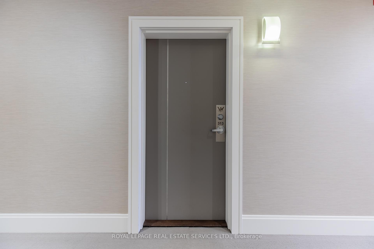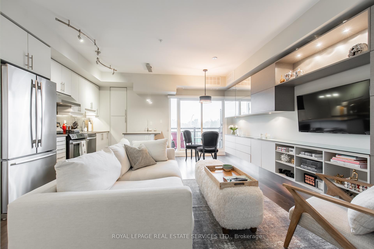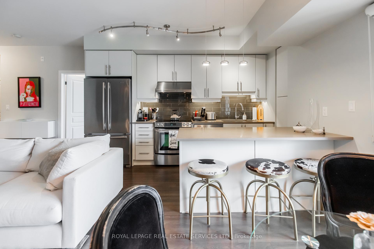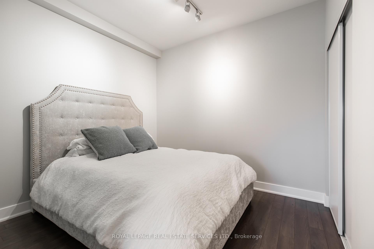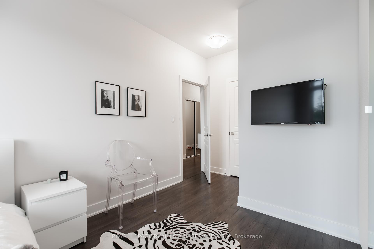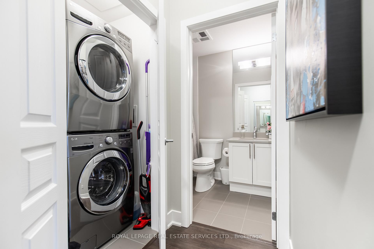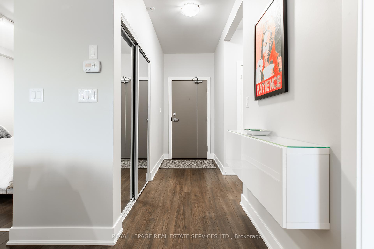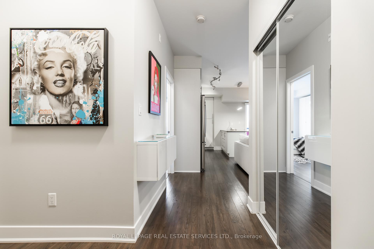$778,800
Available - For Sale
Listing ID: W9511446
128 Garden Dr , Unit 313, Oakville, L6K 0H7, Ontario
| This stunning 2-bed, 2-bath condo combines comfort and modern elegance. It offers a blank canvas ready for your personal style. The living room and primary bedroom are bathed in natural light, enhanced by stylish Hunter-Douglas shades. The kitchen is a chef's delight with a sleek glass backsplash and contemporary track lighting. Both bathrooms feature chic glass showers, providing a spa-like atmosphere. A custom-built entertainment unit adds sophistication to the living area. As an added bonus, this gem includes two coveted parking spaces in a prime Oakville location. Dont miss this chance for exceptional living! |
| Extras: Condo fee includes common area maintenance, water, bldg insurance, & Reserve fund |
| Price | $778,800 |
| Taxes: | $3740.00 |
| Maintenance Fee: | 667.11 |
| Address: | 128 Garden Dr , Unit 313, Oakville, L6K 0H7, Ontario |
| Province/State: | Ontario |
| Condo Corporation No | HSCP |
| Level | 3 |
| Unit No | 313 |
| Locker No | 26 |
| Directions/Cross Streets: | Dorval Rd & Rebecca St |
| Rooms: | 4 |
| Bedrooms: | 2 |
| Bedrooms +: | |
| Kitchens: | 1 |
| Family Room: | N |
| Basement: | None |
| Approximatly Age: | 6-10 |
| Property Type: | Condo Apt |
| Style: | Apartment |
| Exterior: | Stone, Stucco/Plaster |
| Garage Type: | Underground |
| Garage(/Parking)Space: | 2.00 |
| Drive Parking Spaces: | 0 |
| Park #1 | |
| Parking Spot: | 43 |
| Parking Type: | Owned |
| Legal Description: | P1 |
| Park #2 | |
| Parking Spot: | 44 |
| Parking Type: | Owned |
| Legal Description: | P1 |
| Exposure: | Sw |
| Balcony: | Open |
| Locker: | Owned |
| Pet Permited: | Restrict |
| Approximatly Age: | 6-10 |
| Approximatly Square Footage: | 900-999 |
| Building Amenities: | Gym, Party/Meeting Room |
| Maintenance: | 667.11 |
| Parking Included: | Y |
| Building Insurance Included: | Y |
| Fireplace/Stove: | N |
| Heat Source: | Gas |
| Heat Type: | Forced Air |
| Central Air Conditioning: | Central Air |
| Elevator Lift: | Y |
$
%
Years
This calculator is for demonstration purposes only. Always consult a professional
financial advisor before making personal financial decisions.
| Although the information displayed is believed to be accurate, no warranties or representations are made of any kind. |
| ROYAL LEPAGE REAL ESTATE SERVICES LTD. |
|
|
.jpg?src=Custom)
Dir:
416-548-7854
Bus:
416-548-7854
Fax:
416-981-7184
| Virtual Tour | Book Showing | Email a Friend |
Jump To:
At a Glance:
| Type: | Condo - Condo Apt |
| Area: | Halton |
| Municipality: | Oakville |
| Neighbourhood: | Old Oakville |
| Style: | Apartment |
| Approximate Age: | 6-10 |
| Tax: | $3,740 |
| Maintenance Fee: | $667.11 |
| Beds: | 2 |
| Baths: | 2 |
| Garage: | 2 |
| Fireplace: | N |
Locatin Map:
Payment Calculator:
- Color Examples
- Green
- Black and Gold
- Dark Navy Blue And Gold
- Cyan
- Black
- Purple
- Gray
- Blue and Black
- Orange and Black
- Red
- Magenta
- Gold
- Device Examples

