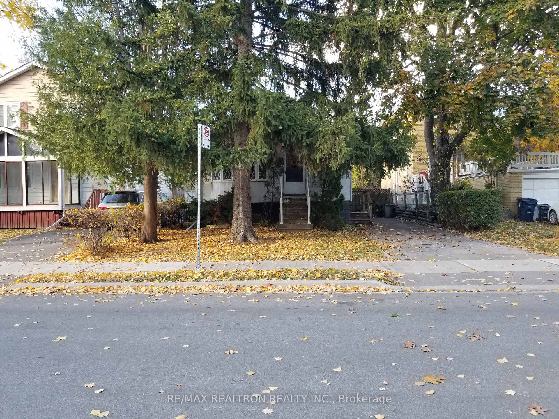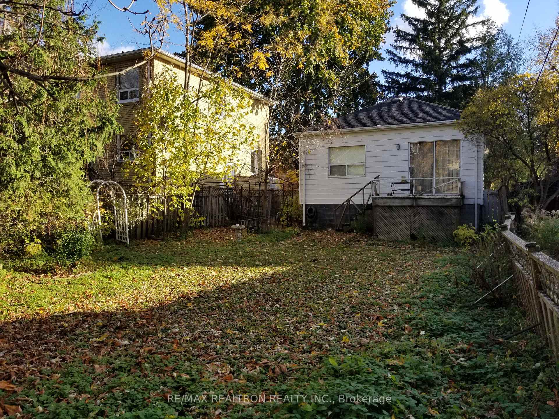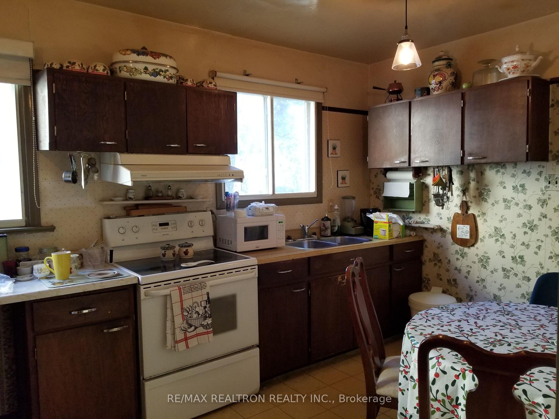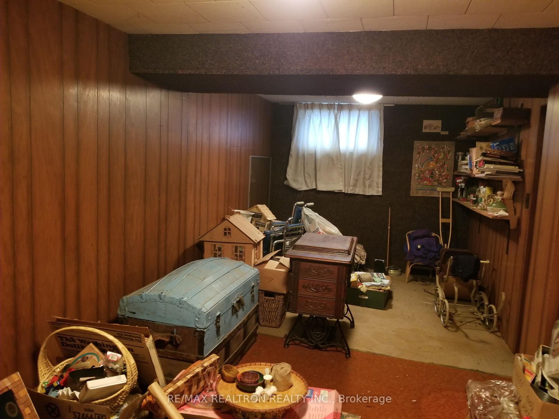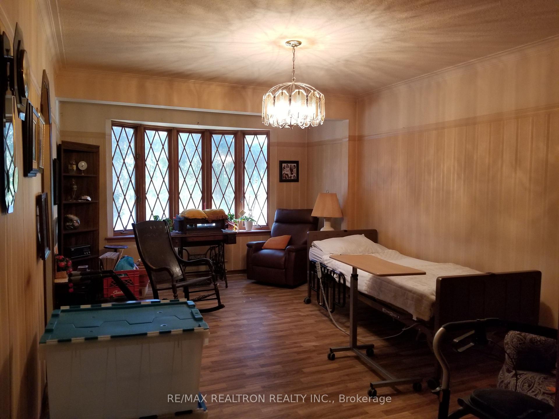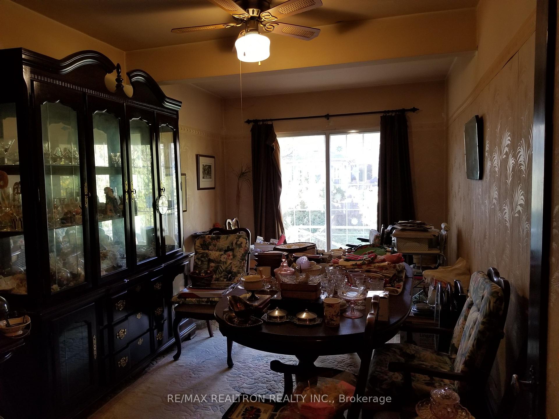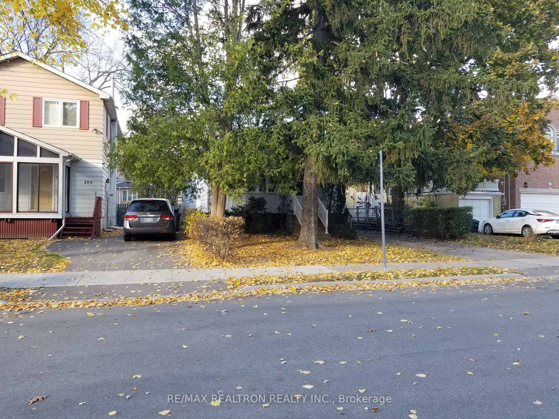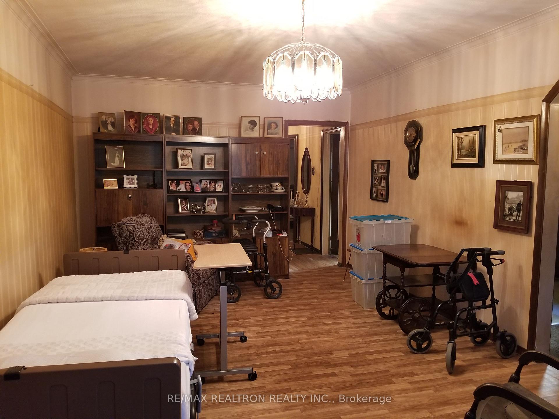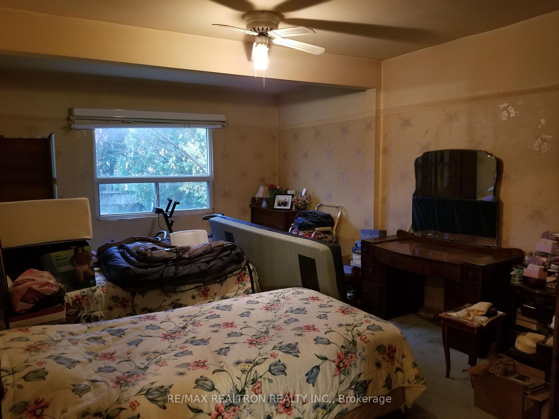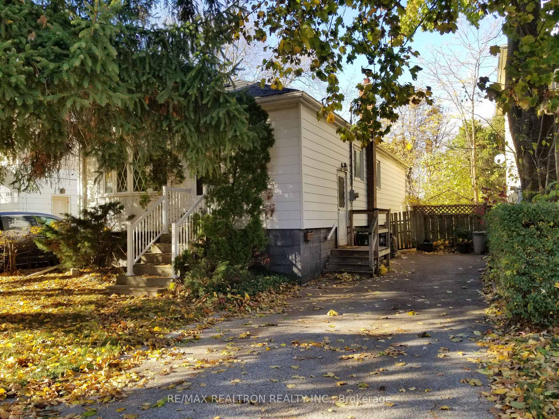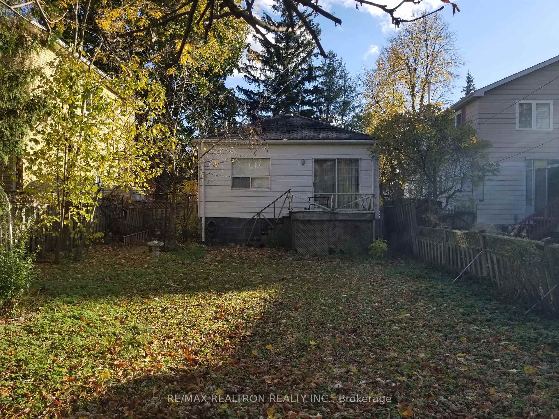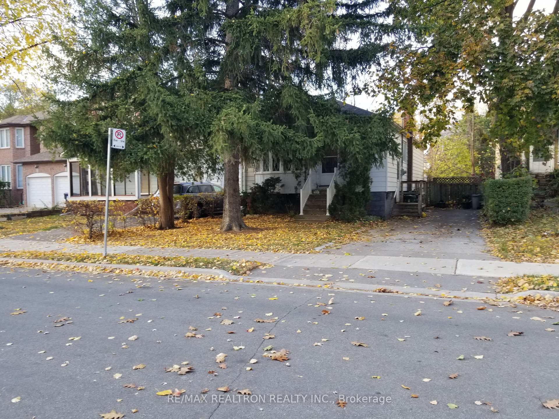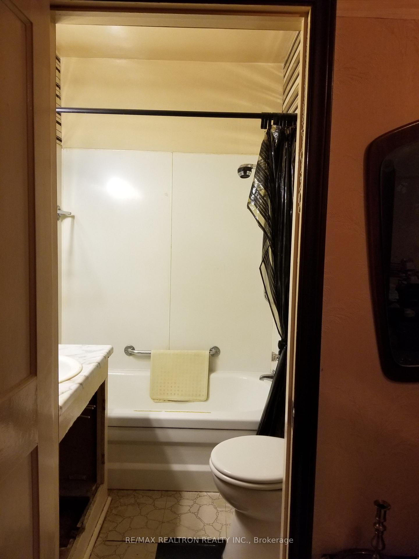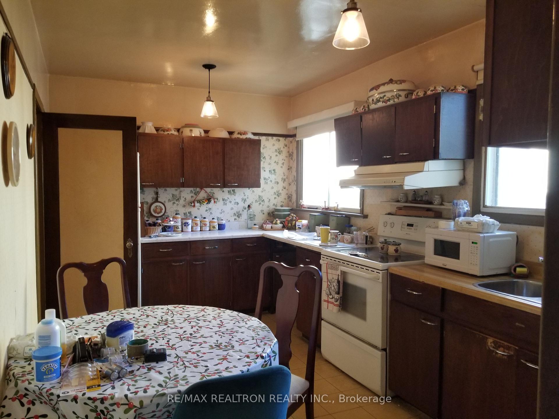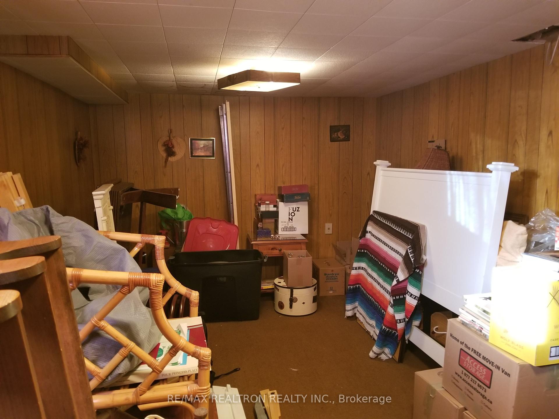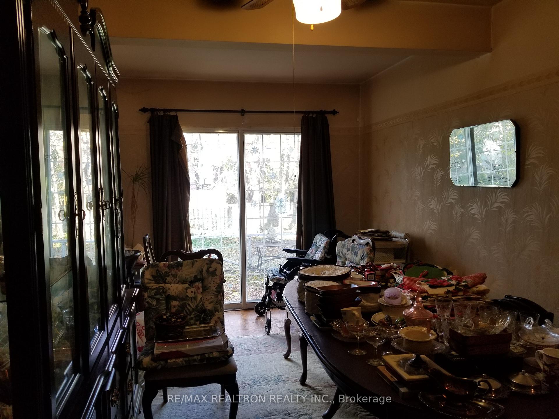$1,498,000
Available - For Sale
Listing ID: C10417127
204 Greenfield Ave , Toronto, M2N 3E3, Ontario
| A Fabulous Opportunity To Live-In, Rent-Out Or Build Your Favourite Dream Home On A Prime 37.50 X 120 Foot Lot Nestled On One Of Toronto's Most Sought Neighbourhoods And Low Traffic Street's That Is Closed On Both Ends And Min's From Yonge, Sheppard, Bayview, 401, Ttc, Subway, Bayview Village, Parks, Restaurants, Toronto Centre For The Arts & Top Ranking Schools Just To Name A Few. The Main Level Features 2 Bedrooms, 1-4 Piece Washroom And 2 Walk-Outs. The Lower Level Features A Separate Side Entrance, Recreation Room, Bedroom And Utilities Room That Is Partially Finished With Above Grade Windows. The Outside Boasts A Private Driveway, Manicured Lawn And Fully Fenced Backyard. |
| Extras: Ideal Lot To Build Your Luxury Custom Home On An Exceptionally Quiet Street That Is Closed On Both Ends. |
| Price | $1,498,000 |
| Taxes: | $9034.10 |
| Address: | 204 Greenfield Ave , Toronto, M2N 3E3, Ontario |
| Lot Size: | 37.50 x 120.00 (Feet) |
| Acreage: | < .50 |
| Directions/Cross Streets: | 4 Block's East Of Yonge, 3 Block's North Of Sheppard And 1 Block West Of Willowdale. |
| Rooms: | 4 |
| Rooms +: | 3 |
| Bedrooms: | 2 |
| Bedrooms +: | 1 |
| Kitchens: | 1 |
| Family Room: | N |
| Basement: | Part Fin, Sep Entrance |
| Approximatly Age: | 51-99 |
| Property Type: | Detached |
| Style: | Bungalow |
| Exterior: | Alum Siding, Wood |
| Garage Type: | None |
| (Parking/)Drive: | Private |
| Drive Parking Spaces: | 2 |
| Pool: | None |
| Other Structures: | Garden Shed |
| Approximatly Age: | 51-99 |
| Property Features: | Arts Centre, Hospital, Park, Public Transit, Rec Centre, School |
| Fireplace/Stove: | N |
| Heat Source: | Oil |
| Heat Type: | Forced Air |
| Central Air Conditioning: | Central Air |
| Laundry Level: | Lower |
| Sewers: | Sewers |
| Water: | Municipal |
$
%
Years
This calculator is for demonstration purposes only. Always consult a professional
financial advisor before making personal financial decisions.
| Although the information displayed is believed to be accurate, no warranties or representations are made of any kind. |
| RE/MAX REALTRON REALTY INC. |
|
|
.jpg?src=Custom)
Dir:
416-548-7854
Bus:
416-548-7854
Fax:
416-981-7184
| Book Showing | Email a Friend |
Jump To:
At a Glance:
| Type: | Freehold - Detached |
| Area: | Toronto |
| Municipality: | Toronto |
| Neighbourhood: | Willowdale East |
| Style: | Bungalow |
| Lot Size: | 37.50 x 120.00(Feet) |
| Approximate Age: | 51-99 |
| Tax: | $9,034.1 |
| Beds: | 2+1 |
| Baths: | 1 |
| Fireplace: | N |
| Pool: | None |
Locatin Map:
Payment Calculator:
- Color Examples
- Green
- Black and Gold
- Dark Navy Blue And Gold
- Cyan
- Black
- Purple
- Gray
- Blue and Black
- Orange and Black
- Red
- Magenta
- Gold
- Device Examples

