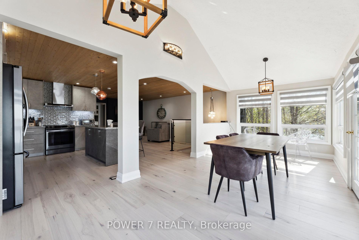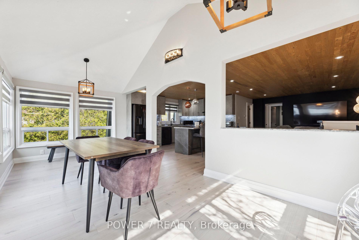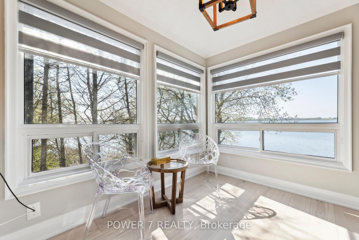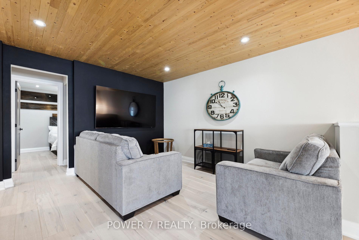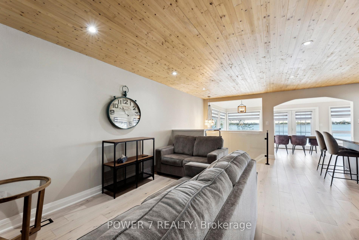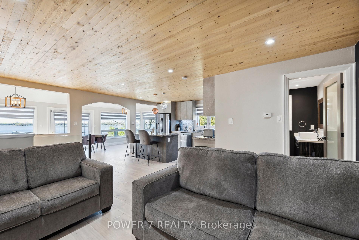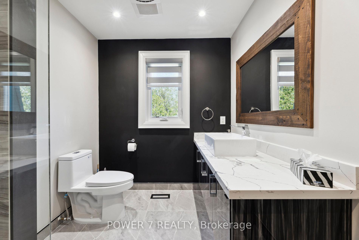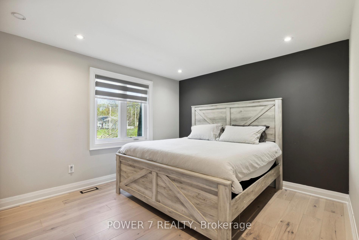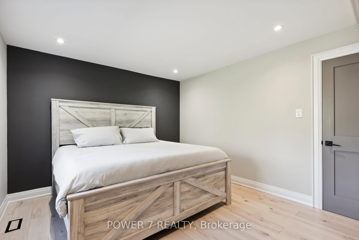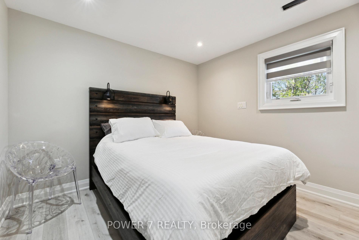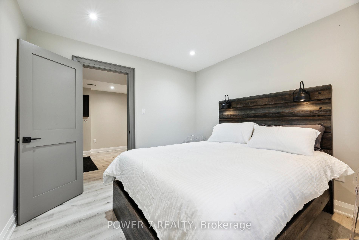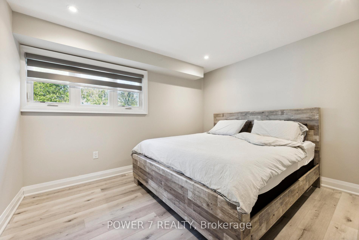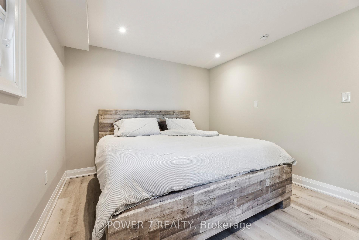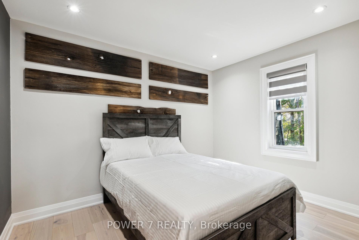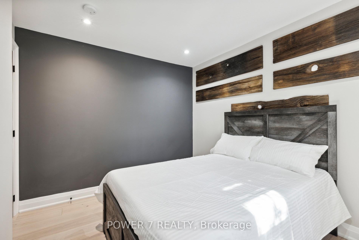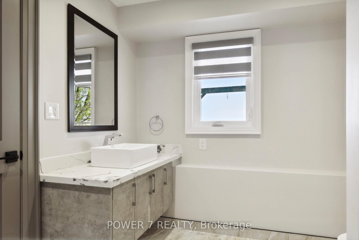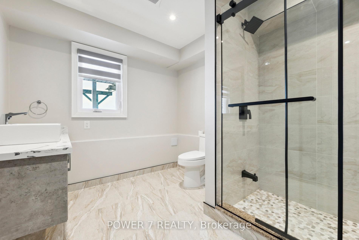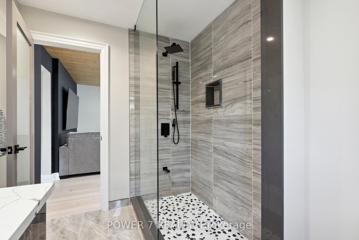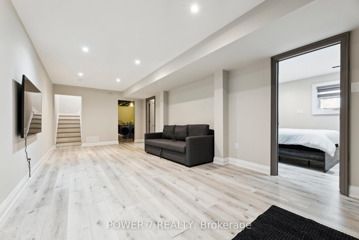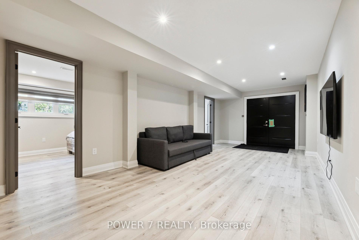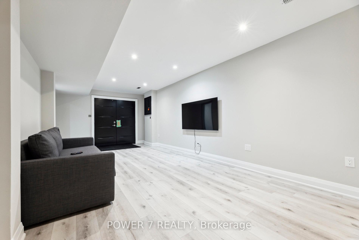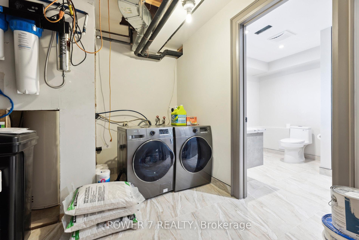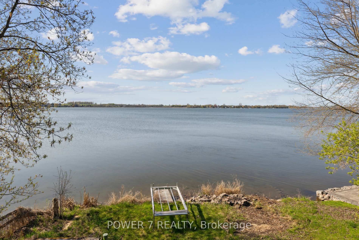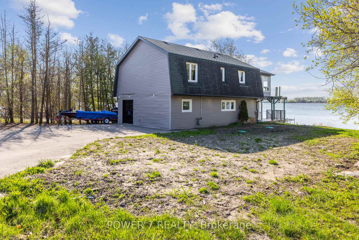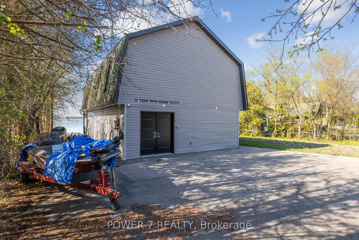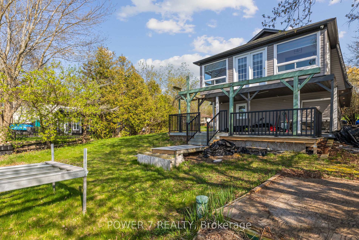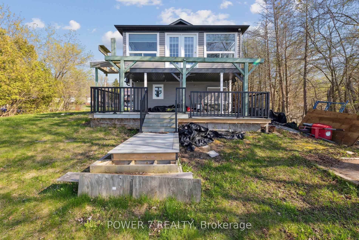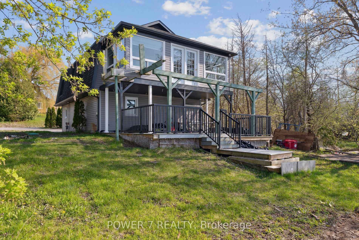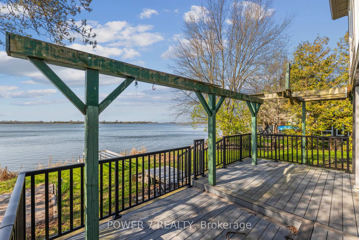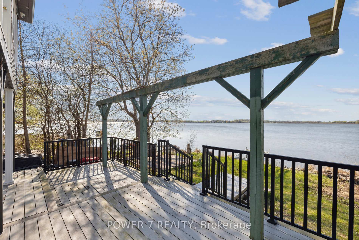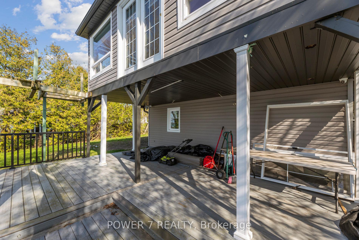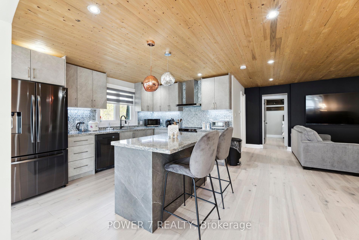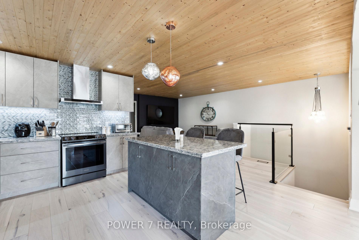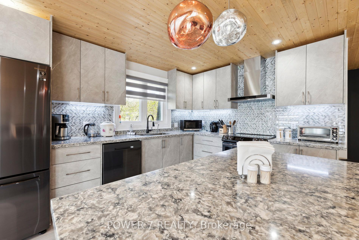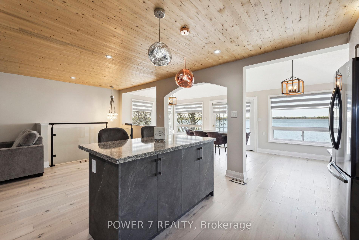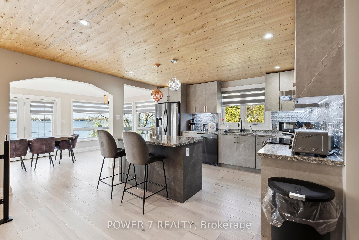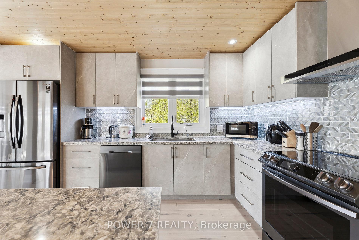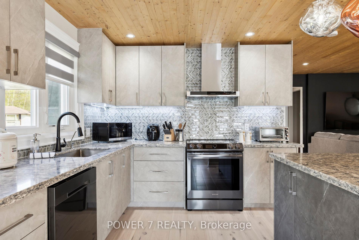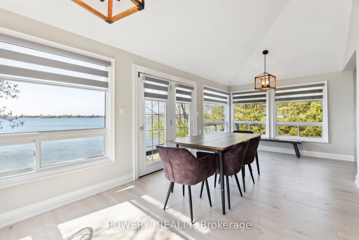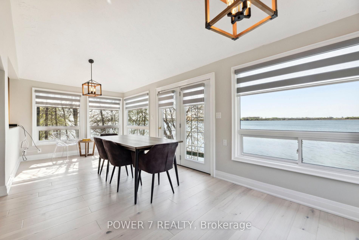$1,288,000
Available - For Sale
Listing ID: X9364386
1 Mcgill Dr , Kawartha Lakes, L0B 1K0, Ontario
| Rarely Found & Waterfront Detached On A 100' Frontage! Premium Corner Lot With A Direct Access To Lake Scugog! Totally Renovated & Re-Designed Detached With 4 Bedrooms & 2 Newly Remodeled Baths. Lots of Extra Wide & Extended Windows Overlooking A Charming Lake Scugog. Panoramic Waterfront Views From Your Backyard & Cathedral High-Ceiling Dining & Living Rooms, Approx. 1,900 SF Livable Space W/ 4 Over-Sized Bedrooms, Tons of New Upgrades & Features Thru Including A Chefs Dream Kitchen W/ Extra Long Centre Island, Extended Upper Kitchen Cabinets, Upgraded & Extra-Wide Vinyl Plank Flooring Thru Upper and Lower Floors, 1-Year New Stainless Steel Kitchen Appliances, Upgraded Wooden Ceiling In Kitchen & Family Rooms, Countless Led Pot Lights On Upper & Lower Floors, Newly Remodeled & Spa-Inspired Bathrooms With Upgraded Glass Shower Stalls & Upgraded Faucet Systems, Re-Designed Layout To Make it Ultra Unique, Open & Presentable! A Deep Backyard With A Private Dock, Huge Deck W/ Railings For All Your Outdoor Activities In 4 Seasons, Gas Heating Thru, Newer Furnace & Hot Water Tank (Owned), Enjoy Your Waterfront Living In 4 Seasons, but just 20-Minute Drive To Port Perry or Less than 1 Hour Drive To Markham! School Bus Pickup At Your Front Door, Your Family & Friends Can Enjoy Swimming, Boating, Canoeing, Kayaking, Fishing Directly From Your Own Backyard! |
| Extras: All 1-Year New: (Stainless Steel Fridge, Cooktop Stove, Rangehood. Dishwasher), Front load Washer & Dryer, All Upgraded Light Fixtures, Newer Furnace, Hot Water Tank (Owned), All Roll-Up Blinds Thru, Garden Shed & Dock |
| Price | $1,288,000 |
| Taxes: | $3494.00 |
| Address: | 1 Mcgill Dr , Kawartha Lakes, L0B 1K0, Ontario |
| Lot Size: | 100.00 x 137.37 (Feet) |
| Acreage: | < .50 |
| Directions/Cross Streets: | Mcgill Drive & Cartwright Manvers Rd |
| Rooms: | 9 |
| Bedrooms: | 4 |
| Bedrooms +: | |
| Kitchens: | 1 |
| Family Room: | Y |
| Basement: | None |
| Property Type: | Detached |
| Style: | 2-Storey |
| Exterior: | Alum Siding |
| Garage Type: | None |
| (Parking/)Drive: | Available |
| Drive Parking Spaces: | 5 |
| Pool: | None |
| Other Structures: | Garden Shed |
| Property Features: | Waterfront |
| Fireplace/Stove: | N |
| Heat Source: | Gas |
| Heat Type: | Forced Air |
| Central Air Conditioning: | Central Air |
| Laundry Level: | Lower |
| Sewers: | Septic |
| Water: | Well |
| Water Supply Types: | Dug Well |
| Utilities-Hydro: | Y |
| Utilities-Gas: | Y |
| Utilities-Telephone: | Y |
$
%
Years
This calculator is for demonstration purposes only. Always consult a professional
financial advisor before making personal financial decisions.
| Although the information displayed is believed to be accurate, no warranties or representations are made of any kind. |
| POWER 7 REALTY |
|
|
.jpg?src=Custom)
Dir:
416-548-7854
Bus:
416-548-7854
Fax:
416-981-7184
| Book Showing | Email a Friend |
Jump To:
At a Glance:
| Type: | Freehold - Detached |
| Area: | Kawartha Lakes |
| Municipality: | Kawartha Lakes |
| Neighbourhood: | Janetville |
| Style: | 2-Storey |
| Lot Size: | 100.00 x 137.37(Feet) |
| Tax: | $3,494 |
| Beds: | 4 |
| Baths: | 2 |
| Fireplace: | N |
| Pool: | None |
Locatin Map:
Payment Calculator:
- Color Examples
- Green
- Black and Gold
- Dark Navy Blue And Gold
- Cyan
- Black
- Purple
- Gray
- Blue and Black
- Orange and Black
- Red
- Magenta
- Gold
- Device Examples

