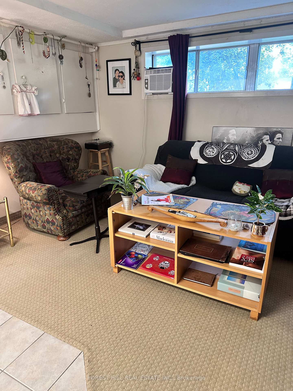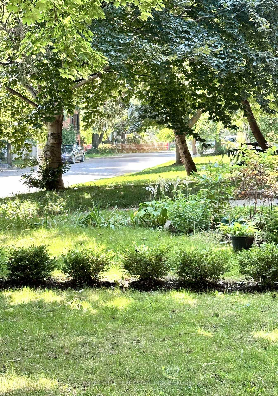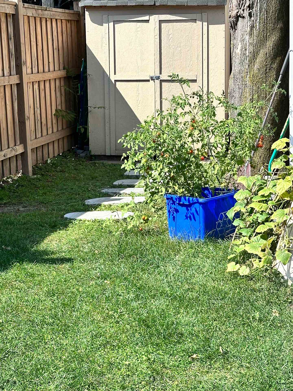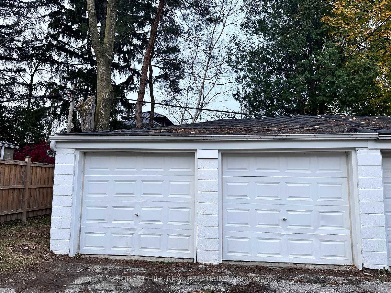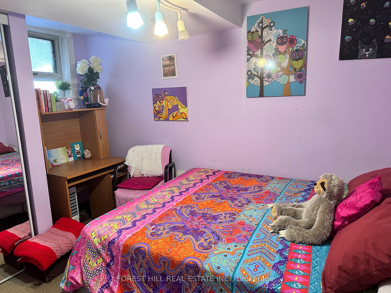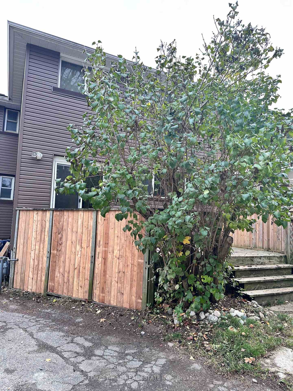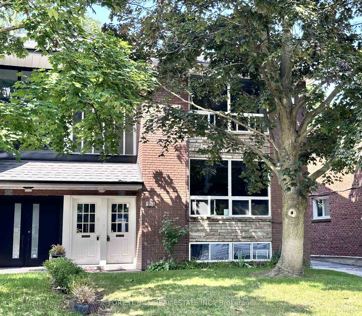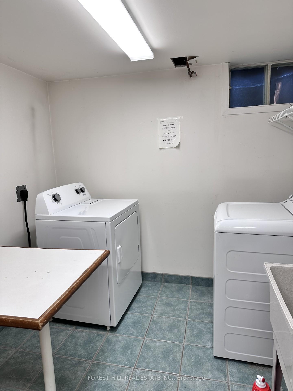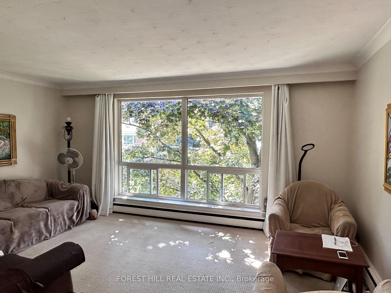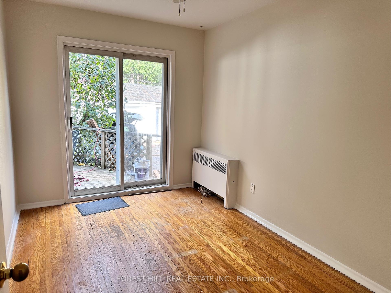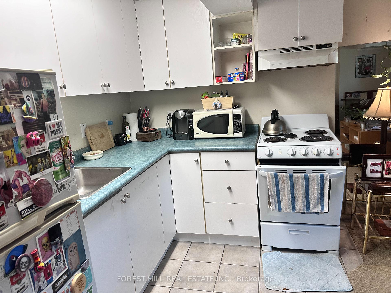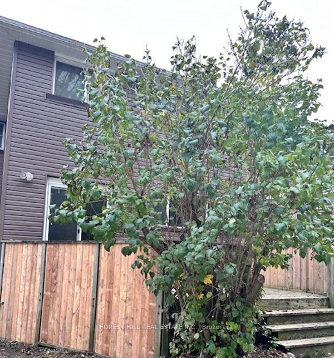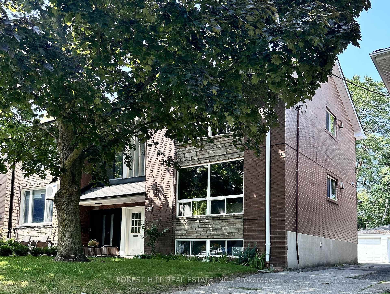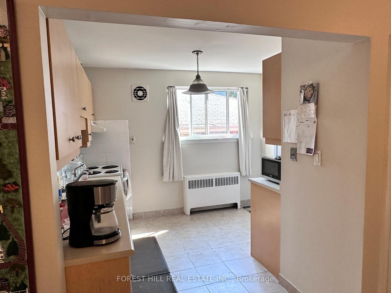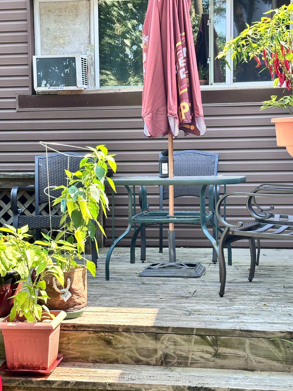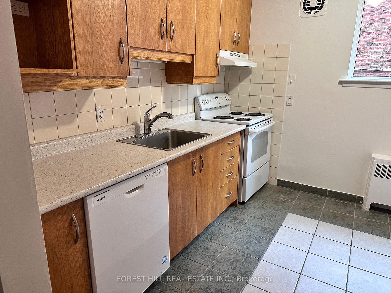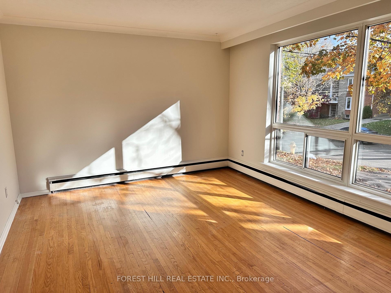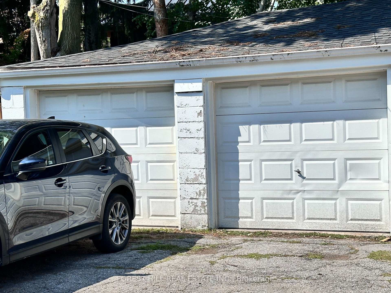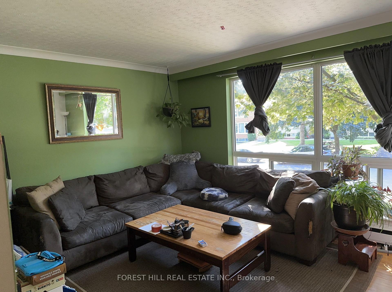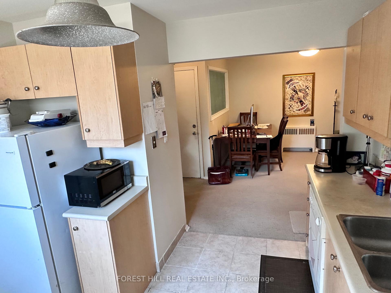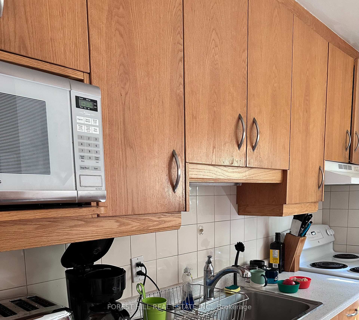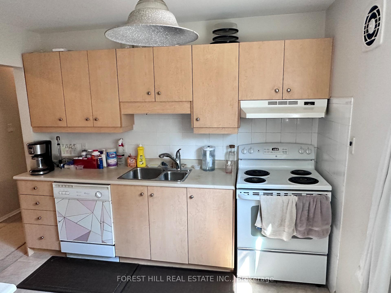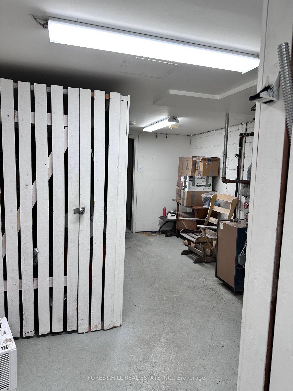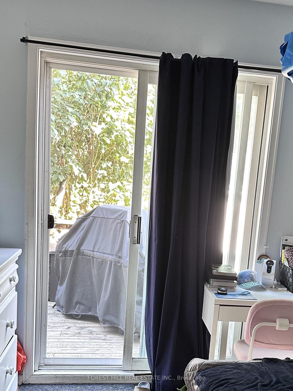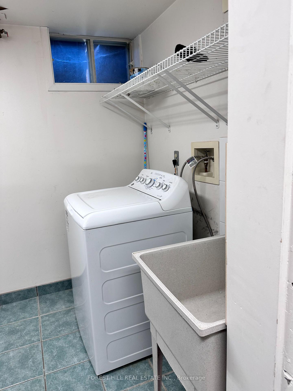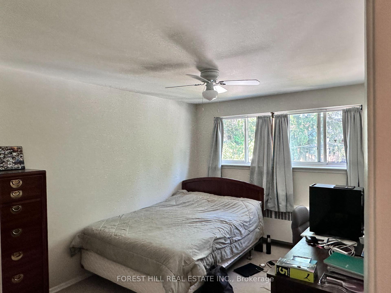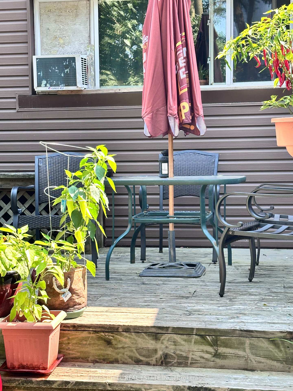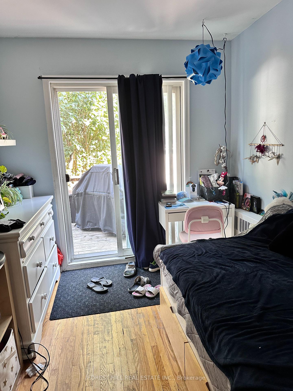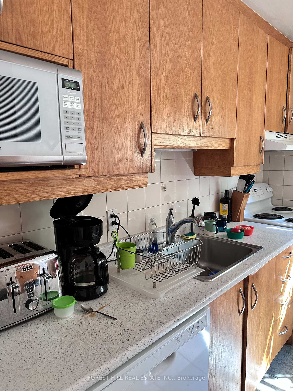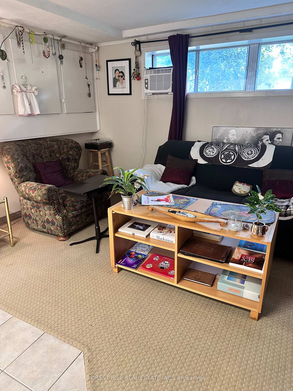$2,150,000
Available - For Sale
Listing ID: C9305085
274 Glenforest Rd , Toronto, M4N 2A4, Ontario
| Rare Investment Opportunity in High Demand Neighbourhood, Yonge & Lawrence. High Rental Value about $80,688 per annum for 2025. Three self-contained Units, 2 Garages at the Rear ... Main Floor and Basement Suites will be Vacant. Ideal if Owner Occupancy or Family-Share is Desired. Second Floor Tenant would like to Stay (Rent $2,624.) Roof and Eavestroughs New in 2017-2019. The Main Floor Suite is Freshly Painted. Property Situate at Quiet End of Tree-Lined Street, East of Mt Pleasant & Rosedale Golf Course. |
| Extras: Appliances: 3 Stoves, 3 Fridges, 2 Dishwashers, Washer & Dryer in Laundry Room. Main Floor Freshly Painted and Broadloom where laid. |
| Price | $2,150,000 |
| Taxes: | $7975.47 |
| Address: | 274 Glenforest Rd , Toronto, M4N 2A4, Ontario |
| Lot Size: | 30.17 x 125.00 (Feet) |
| Directions/Cross Streets: | East Of Yonge St/South of Snowdon Ave |
| Rooms: | 10 |
| Rooms +: | 2 |
| Bedrooms: | 4 |
| Bedrooms +: | 1 |
| Kitchens: | 3 |
| Family Room: | N |
| Basement: | Sep Entrance |
| Property Type: | Triplex |
| Style: | 2-Storey |
| Exterior: | Brick |
| Garage Type: | Detached |
| (Parking/)Drive: | Mutual |
| Drive Parking Spaces: | 2 |
| Pool: | None |
| Fireplace/Stove: | N |
| Heat Source: | Gas |
| Heat Type: | Water |
| Central Air Conditioning: | None |
| Sewers: | Sewers |
| Water: | Municipal |
| Utilities-Cable: | Y |
| Utilities-Hydro: | Y |
| Utilities-Gas: | Y |
$
%
Years
This calculator is for demonstration purposes only. Always consult a professional
financial advisor before making personal financial decisions.
| Although the information displayed is believed to be accurate, no warranties or representations are made of any kind. |
| FOREST HILL REAL ESTATE INC. |
|
|
.jpg?src=Custom)
Dir:
416-548-7854
Bus:
416-548-7854
Fax:
416-981-7184
| Book Showing | Email a Friend |
Jump To:
At a Glance:
| Type: | Freehold - Triplex |
| Area: | Toronto |
| Municipality: | Toronto |
| Neighbourhood: | Lawrence Park North |
| Style: | 2-Storey |
| Lot Size: | 30.17 x 125.00(Feet) |
| Tax: | $7,975.47 |
| Beds: | 4+1 |
| Baths: | 3 |
| Fireplace: | N |
| Pool: | None |
Locatin Map:
Payment Calculator:
- Color Examples
- Green
- Black and Gold
- Dark Navy Blue And Gold
- Cyan
- Black
- Purple
- Gray
- Blue and Black
- Orange and Black
- Red
- Magenta
- Gold
- Device Examples

