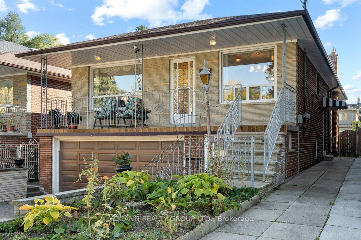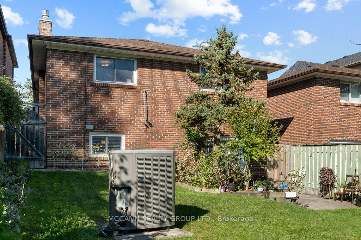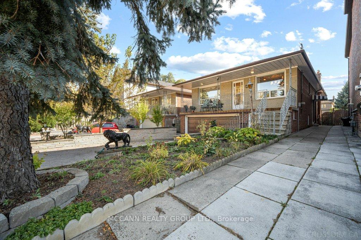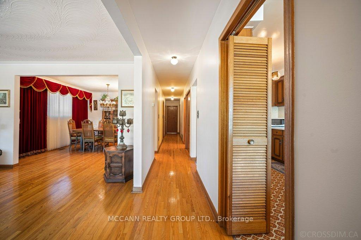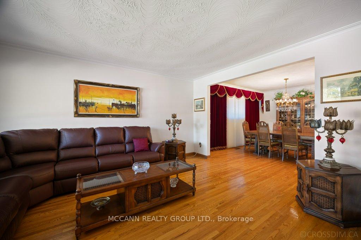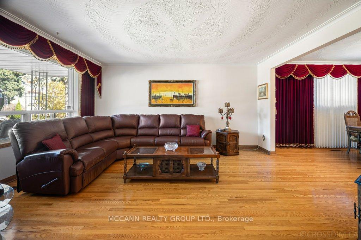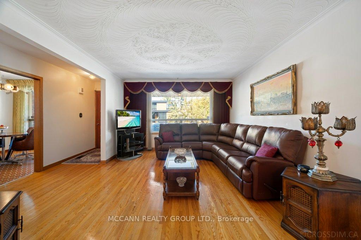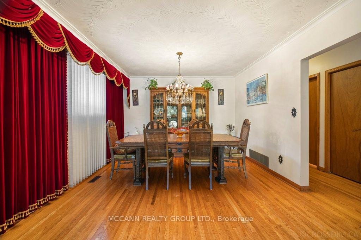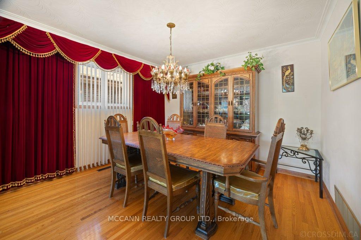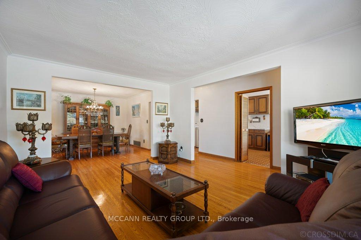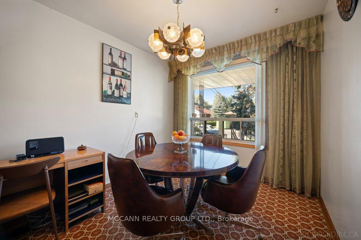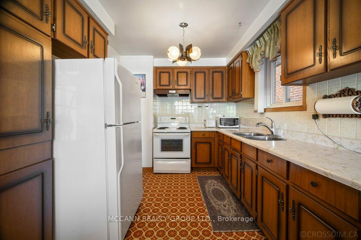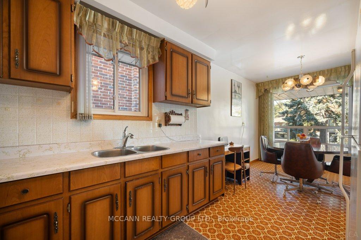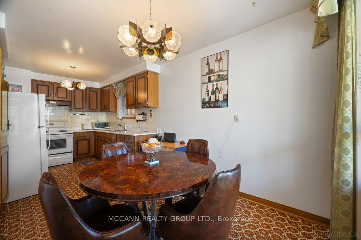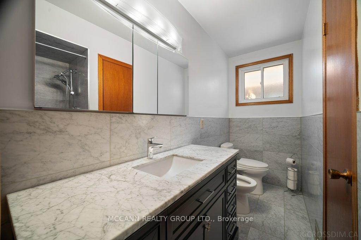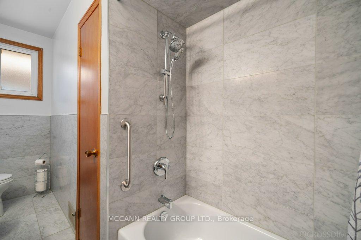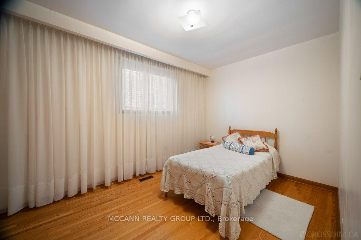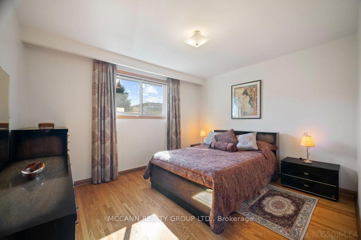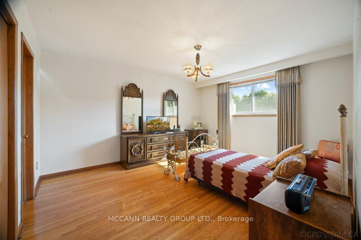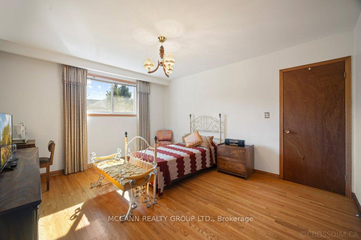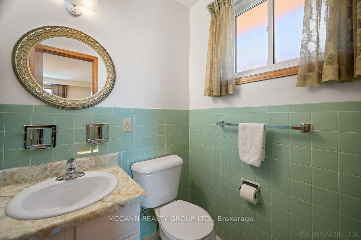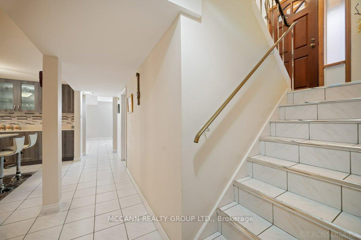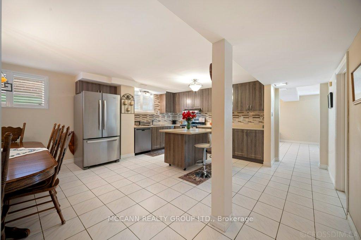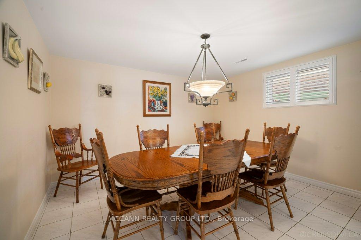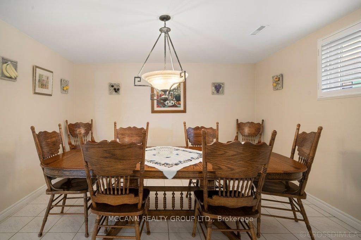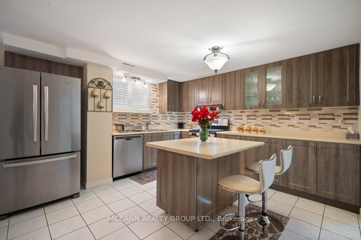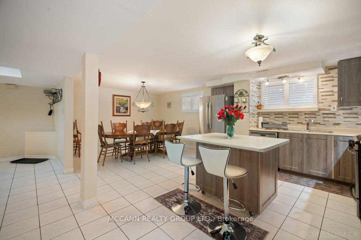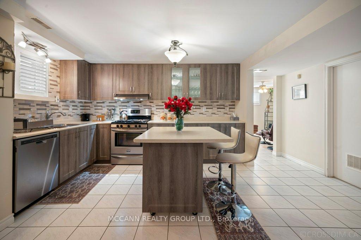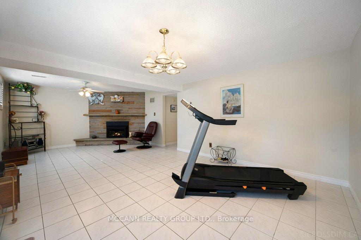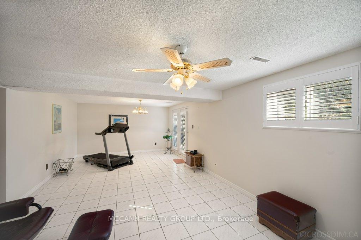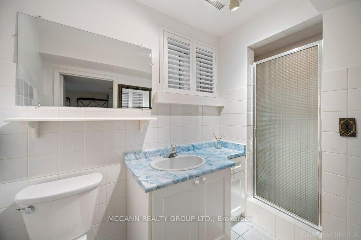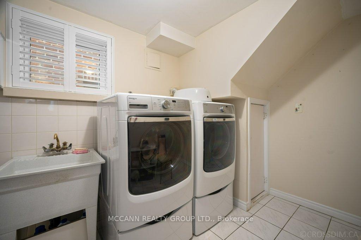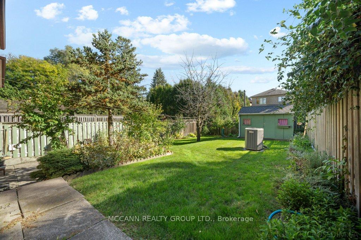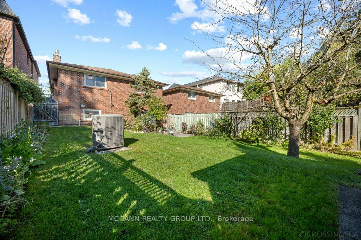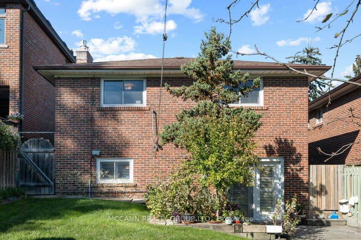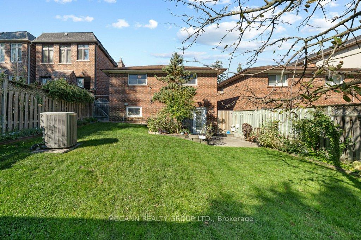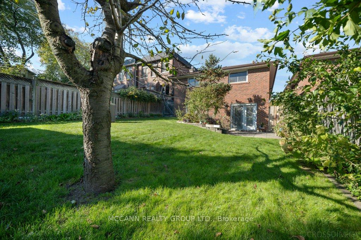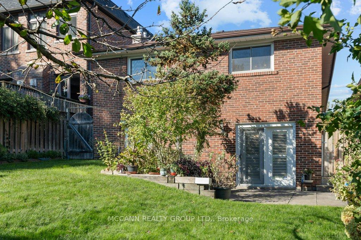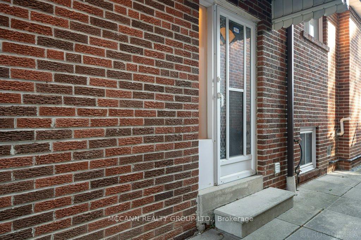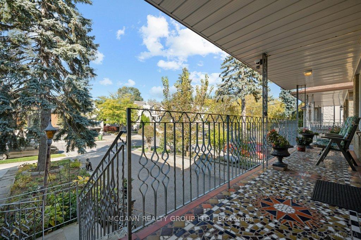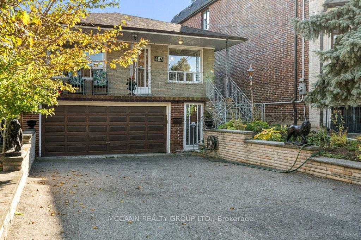$2,199,000
Available - For Sale
Listing ID: C9505532
403 Melrose Ave , Toronto, M5M 1Z6, Ontario
| Discover an Incredible Opportunity to Own This Charming Detached Bungalow located in highly sought after Avenue & Lawrence Area. Nestled on an Expansive 35 x 150 ft Lot with Double Driveway and Garage, This Home Boasts 3 Generous Bedrooms, Hardwood Floors, Large Picture Windows That Let In Lots of Natural Light, Eat in Kitchen, Wonderful Open Concept Living & Dining Room and A Fantastic Entertainment Area. Primary Bedroom with Hardwood Floors, 2 pc Ensuite, and Double closet. Lower Level Walks Out To to South Facing Private Tranquil Garden. Recreation room with Walk Out to Yard, Gas Fireplace and Tile Floors. Renovated Eat in Kitchen with Stainless Steel Appliances, Dining Area Could Be Converted to a Guest Suite, Laundry Room with Full Size Washer & Dryer, Side Entrance and Front Entrance to this Special Home. So Many Opportunities and Options. Perfect for Senior & Caregiver. Opportunity to Build Your Dream Home in A Prestigious Neighbourhood. Or Up Size from your Semi or Detached Home. Walking Distance to Avenue Rd Fine Dining, Shops and TTC. Mins From 401, Don Valley Golf Course & Private Clubs. The Property is Located Near Fantastic Public & Private Schools. |
| Price | $2,199,000 |
| Taxes: | $8647.84 |
| Address: | 403 Melrose Ave , Toronto, M5M 1Z6, Ontario |
| Lot Size: | 35.00 x 150.00 (Feet) |
| Directions/Cross Streets: | Avenue & Lawrence |
| Rooms: | 7 |
| Rooms +: | 4 |
| Bedrooms: | 3 |
| Bedrooms +: | |
| Kitchens: | 1 |
| Kitchens +: | 1 |
| Family Room: | N |
| Basement: | Fin W/O |
| Property Type: | Detached |
| Style: | Bungalow |
| Exterior: | Brick, Stone |
| Garage Type: | Built-In |
| (Parking/)Drive: | Private |
| Drive Parking Spaces: | 2 |
| Pool: | None |
| Property Features: | Library, Park, Place Of Worship, Public Transit, School |
| Fireplace/Stove: | Y |
| Heat Source: | Gas |
| Heat Type: | Forced Air |
| Central Air Conditioning: | Central Air |
| Sewers: | Sewers |
| Water: | Municipal |
$
%
Years
This calculator is for demonstration purposes only. Always consult a professional
financial advisor before making personal financial decisions.
| Although the information displayed is believed to be accurate, no warranties or representations are made of any kind. |
| MCCANN REALTY GROUP LTD. |
|
|
.jpg?src=Custom)
Dir:
416-548-7854
Bus:
416-548-7854
Fax:
416-981-7184
| Virtual Tour | Book Showing | Email a Friend |
Jump To:
At a Glance:
| Type: | Freehold - Detached |
| Area: | Toronto |
| Municipality: | Toronto |
| Neighbourhood: | Bedford Park-Nortown |
| Style: | Bungalow |
| Lot Size: | 35.00 x 150.00(Feet) |
| Tax: | $8,647.84 |
| Beds: | 3 |
| Baths: | 3 |
| Fireplace: | Y |
| Pool: | None |
Locatin Map:
Payment Calculator:
- Color Examples
- Green
- Black and Gold
- Dark Navy Blue And Gold
- Cyan
- Black
- Purple
- Gray
- Blue and Black
- Orange and Black
- Red
- Magenta
- Gold
- Device Examples

