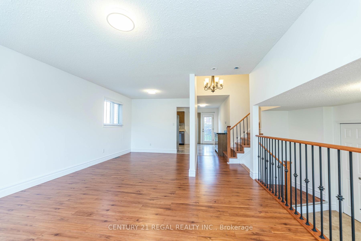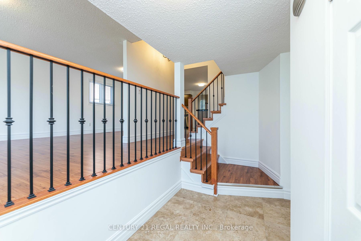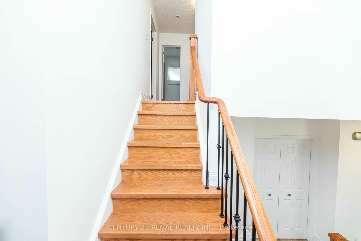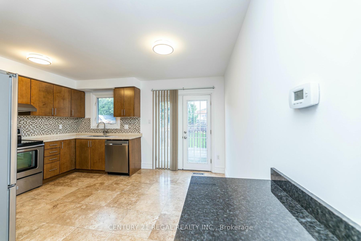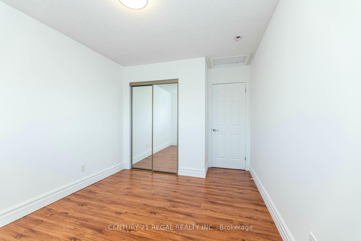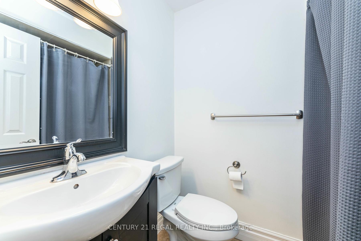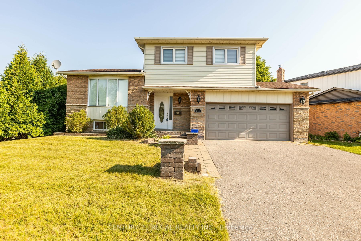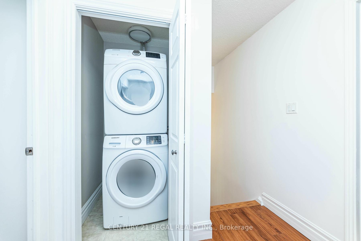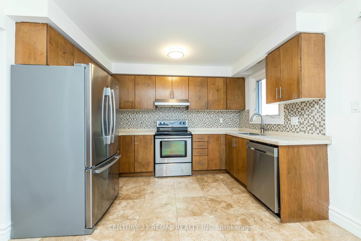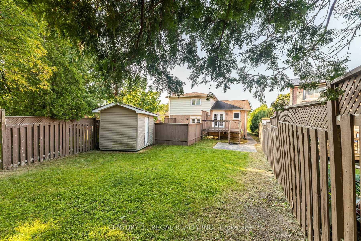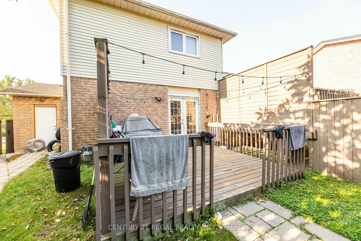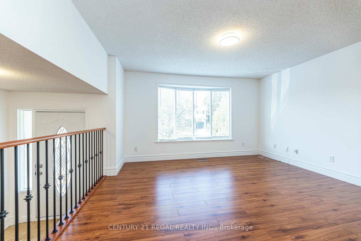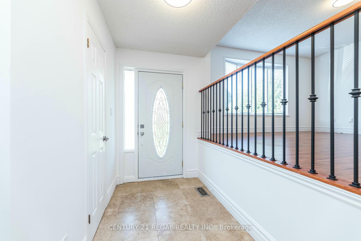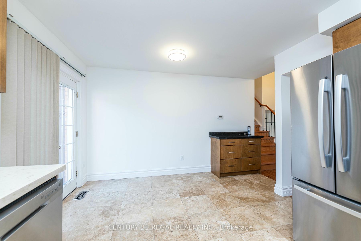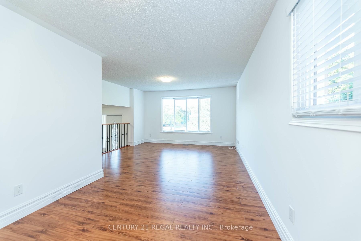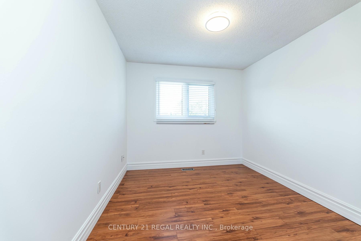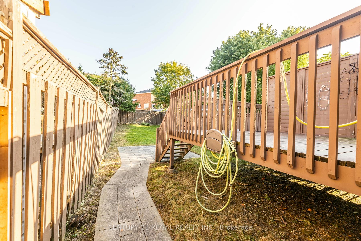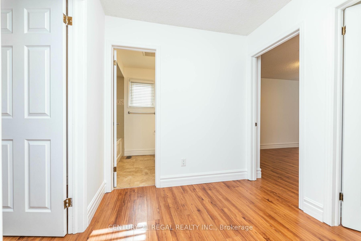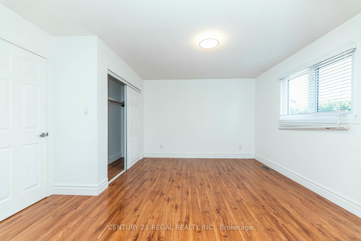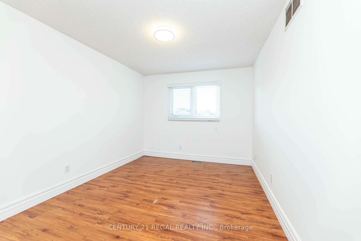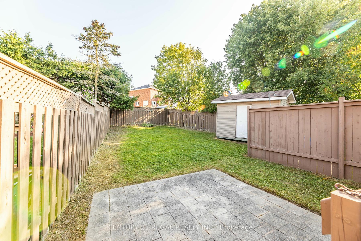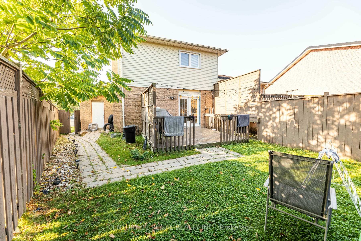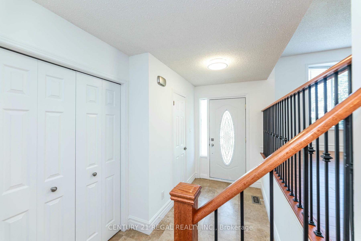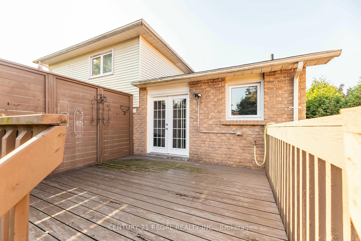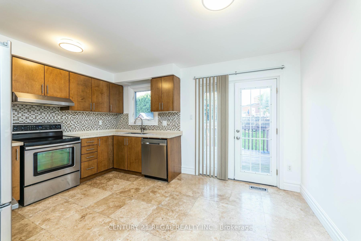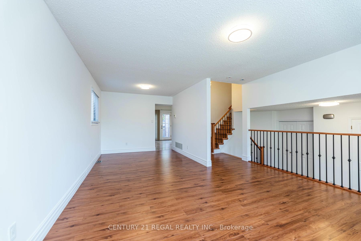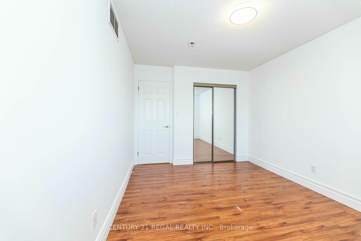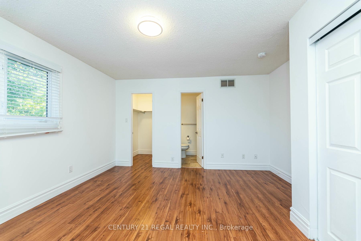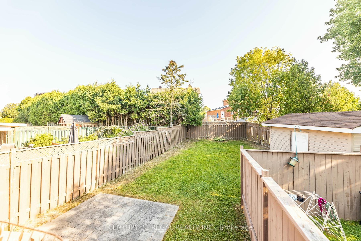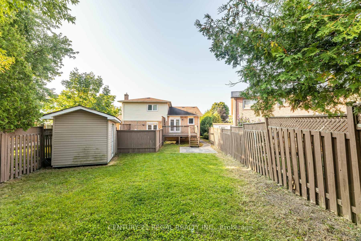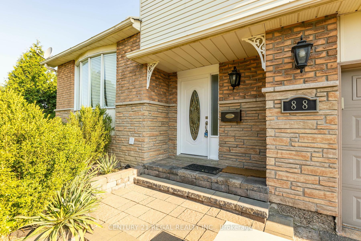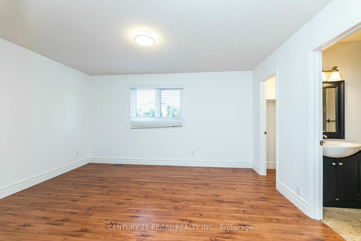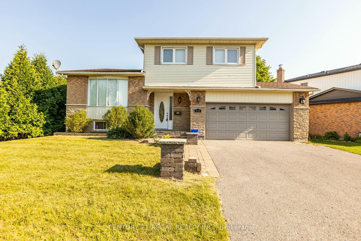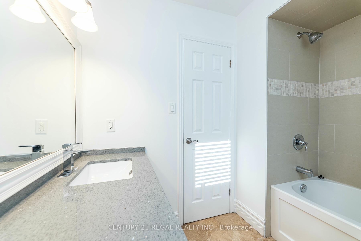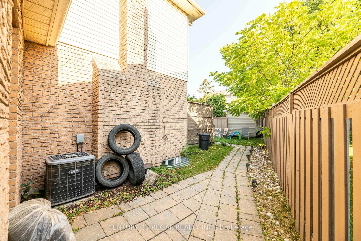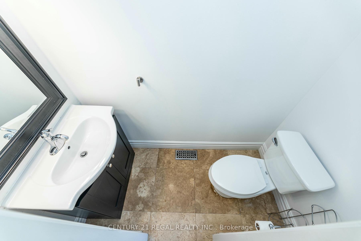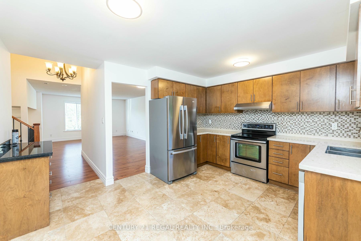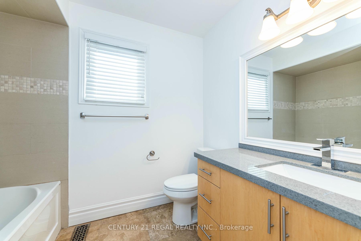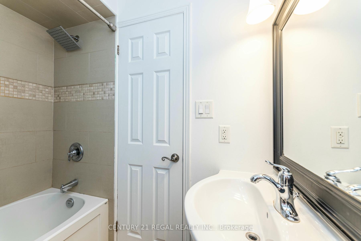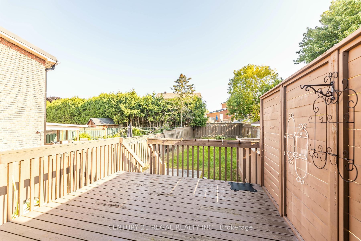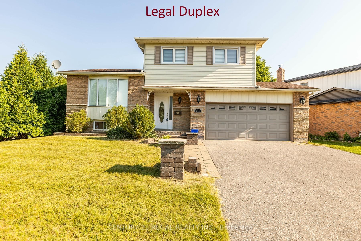$899,900
Available - For Sale
Listing ID: E10417060
88 Overbank Dr , Oshawa, L1J 7Y7, Ontario
| Welcome to this beautifully maintained **5-level sidesplit legal duplex** home, nestled in a highly desirable **Oshawa** neighborhood! This exceptional property features **two updated kitchens**, ensuring ample cooking space and modern amenities for all your culinary needs. With abundant living space, you can fully enjoy the privacy of **two private walkout backyards** and decks, ideal for outdoor relaxation and entertaining.This home is perfect for families as well as first-time buyers looking for an opportunity to generate additional income from the rental unit. It's a fantastic investment prospect that shouldnt be overlooked! Adding to its appeal, the property boasts a **double car garage** and generous driveway space, accommodating up to **6 cars**truly a rare find in such a popular area!Dont miss your chance to own this versatile and charming property in a sought-after neighborhood. Schedule a viewing today and discover the potential this home has to offer! |
| Extras: SS Stove, SS Fridge, SS Dishwasher, Washer And Dryer. Downstairs: SS Stove, SS Fridge, SS Dishwasher, Washer And Dryer. Furnace Owned, A/C Owned, Hot Water Tank Owned. |
| Price | $899,900 |
| Taxes: | $6323.25 |
| Address: | 88 Overbank Dr , Oshawa, L1J 7Y7, Ontario |
| Lot Size: | 75.70 x 120.00 (Feet) |
| Directions/Cross Streets: | Thorton/King |
| Rooms: | 7 |
| Rooms +: | 2 |
| Bedrooms: | 3 |
| Bedrooms +: | 2 |
| Kitchens: | 1 |
| Kitchens +: | 1 |
| Family Room: | Y |
| Basement: | Apartment, Sep Entrance |
| Property Type: | Detached |
| Style: | Sidesplit 5 |
| Exterior: | Brick, Vinyl Siding |
| Garage Type: | Attached |
| (Parking/)Drive: | Private |
| Drive Parking Spaces: | 4 |
| Pool: | None |
| Approximatly Square Footage: | 1500-2000 |
| Property Features: | Fenced Yard, Park, Public Transit, Ravine, School |
| Fireplace/Stove: | Y |
| Heat Source: | Gas |
| Heat Type: | Forced Air |
| Central Air Conditioning: | Central Air |
| Sewers: | Sewers |
| Water: | Municipal |
$
%
Years
This calculator is for demonstration purposes only. Always consult a professional
financial advisor before making personal financial decisions.
| Although the information displayed is believed to be accurate, no warranties or representations are made of any kind. |
| CENTURY 21 REGAL REALTY INC. |
|
|
.jpg?src=Custom)
Dir:
416-548-7854
Bus:
416-548-7854
Fax:
416-981-7184
| Virtual Tour | Book Showing | Email a Friend |
Jump To:
At a Glance:
| Type: | Freehold - Detached |
| Area: | Durham |
| Municipality: | Oshawa |
| Neighbourhood: | McLaughlin |
| Style: | Sidesplit 5 |
| Lot Size: | 75.70 x 120.00(Feet) |
| Tax: | $6,323.25 |
| Beds: | 3+2 |
| Baths: | 5 |
| Fireplace: | Y |
| Pool: | None |
Locatin Map:
Payment Calculator:
- Color Examples
- Green
- Black and Gold
- Dark Navy Blue And Gold
- Cyan
- Black
- Purple
- Gray
- Blue and Black
- Orange and Black
- Red
- Magenta
- Gold
- Device Examples

