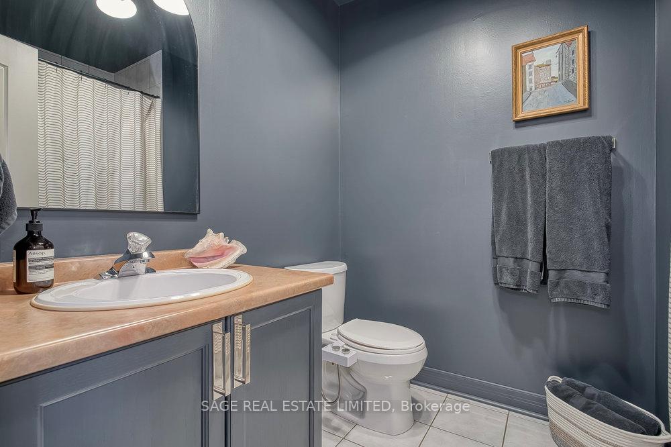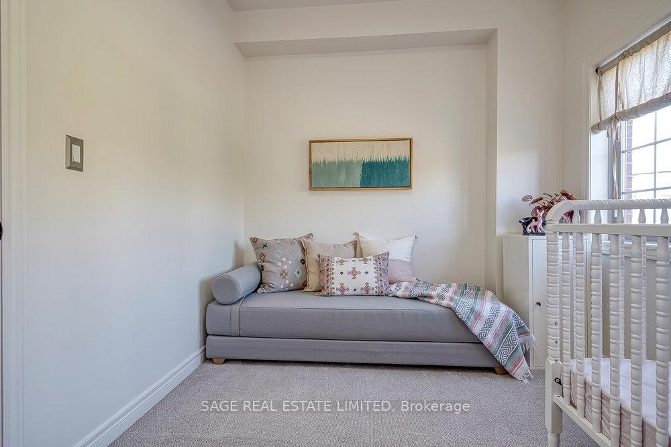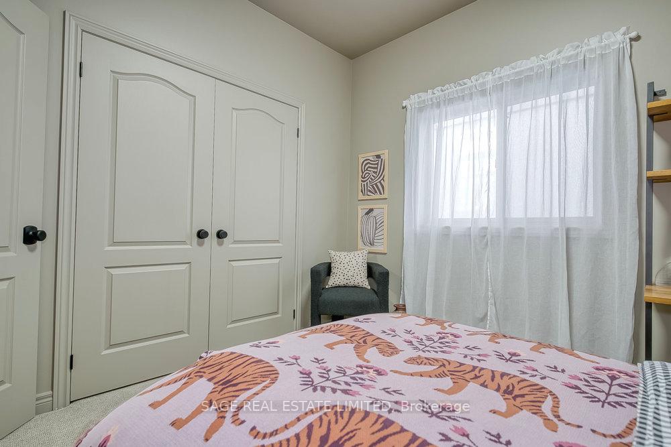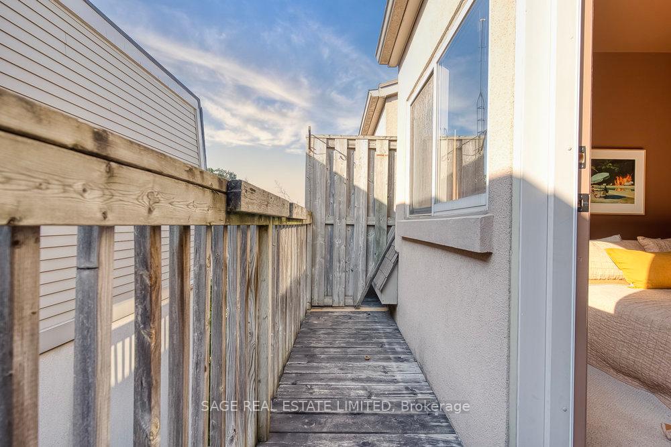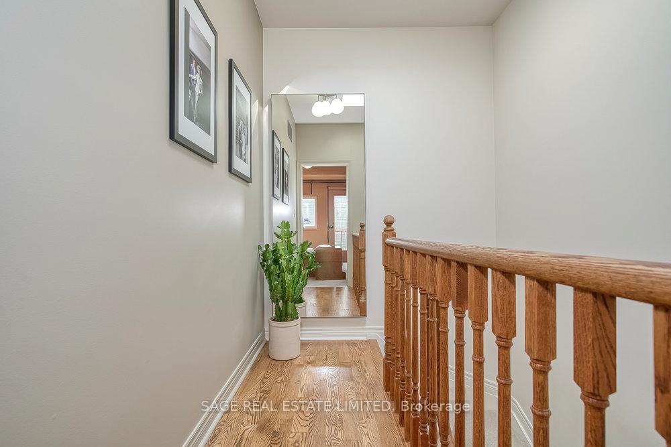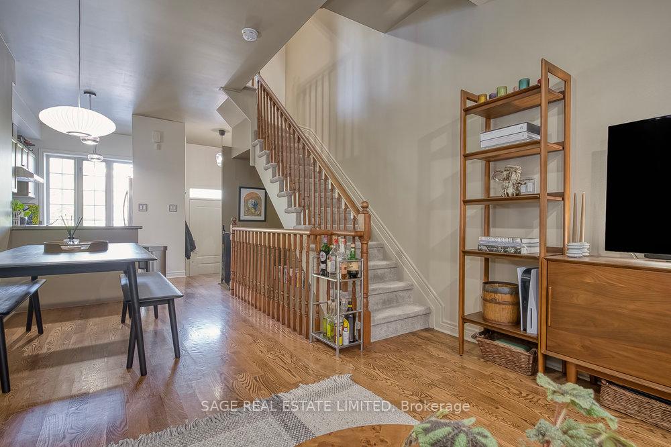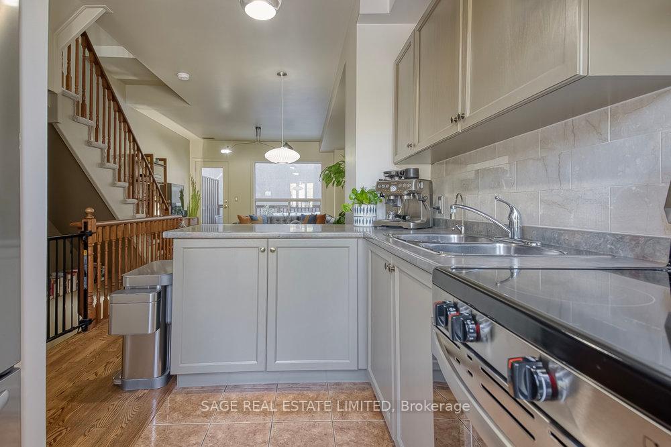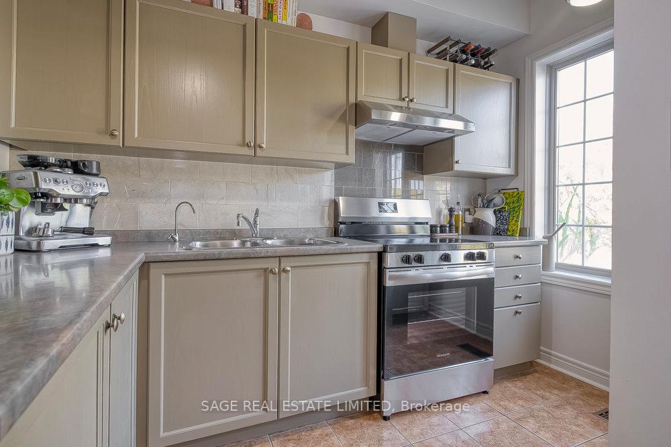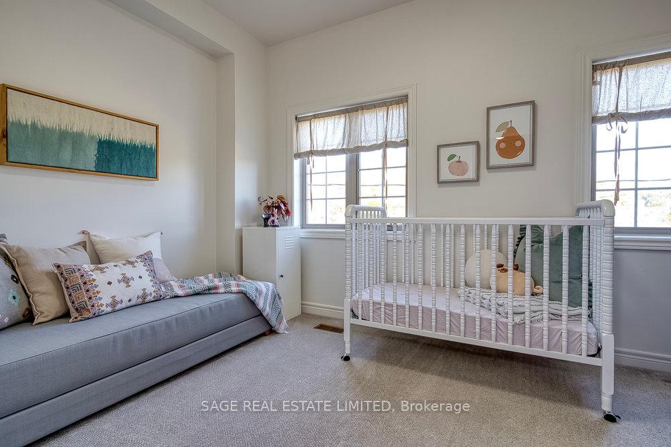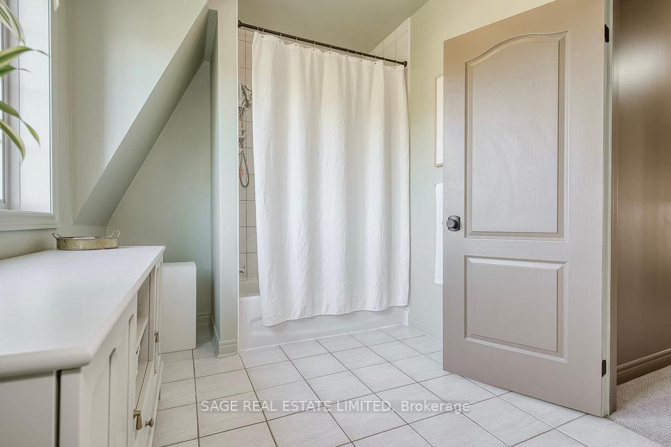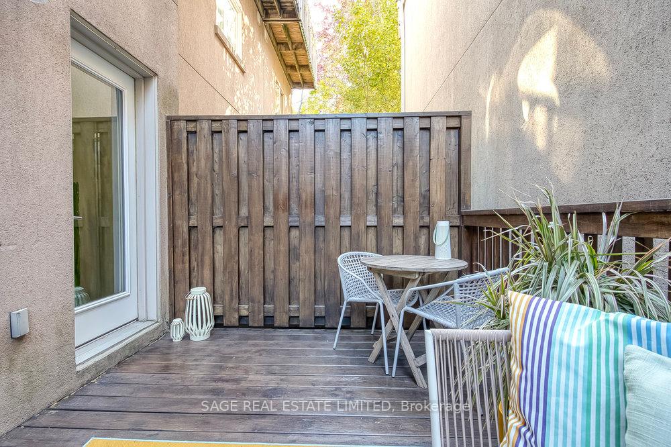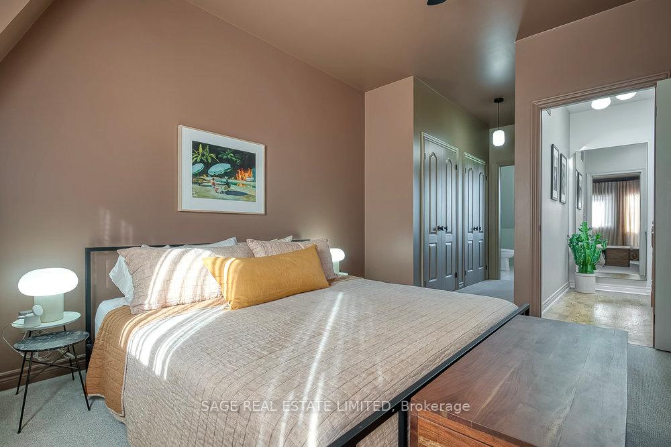$1,195,000
Available - For Sale
Listing ID: W10418513
2543A Dundas St West , Toronto, M6P 1X6, Ontario
| Elegant and Chic in High Park! Welcome to this stunning modern semi where classic New York brownstone charm meets contemporary downtown-West Toronto living! This beautifully designed 3-bedroom, 3-bathroom home is an inviting sanctuary with an expansive layout. Step inside to a design aesthetic that exudes warmth and sophistication, enhanced by an airy feel and a soft neutral palette that beautifully captures natural light throughout the home.The main floor offers a seamless flow between the living and dining areas, making it ideal for hosting dinner parties or family meals. The living room features a walk-out to a fantastic back deck, creating an inviting indoor-outdoor connection, perfect for entertaining.Upstairs, the generous primary suite is a true retreat, featuring ample closet space, an ensuite bathroom, and a walk-out to a rear 3rd floor deck. Two additional well-appointed bedrooms with tons of closets and natural light offers flexibility ensuring that everyone has their own inviting, personal space. Convenient oversized laundry room on 2nd floor. Additionally, a highly convenient basement garage that is currently used for storage and could easily be converted into a rec room. This versatile space is complete with a 2-piece bathroom, offering endless possibilities for even more relaxation and entertainment! 5-minute walk to the Dundas West Subway station and the Union-Pearson "UP Express. Great schools. Easy access to The Junction, High Park, Bloor West Village, and Roncesvalles Village. 5 of Toronto's top neighbourhoods! With its blend of modern amenities and classic charm, this property is a rare find in one of Torontos most desirable areas! |
| Price | $1,195,000 |
| Taxes: | $5071.39 |
| Address: | 2543A Dundas St West , Toronto, M6P 1X6, Ontario |
| Lot Size: | 15.58 x 47.77 (Feet) |
| Directions/Cross Streets: | Bloor and Dundas |
| Rooms: | 6 |
| Rooms +: | 1 |
| Bedrooms: | 3 |
| Bedrooms +: | |
| Kitchens: | 1 |
| Family Room: | N |
| Basement: | Part Fin |
| Property Type: | Semi-Detached |
| Style: | 3-Storey |
| Exterior: | Brick |
| Garage Type: | Built-In |
| (Parking/)Drive: | Private |
| Drive Parking Spaces: | 0 |
| Pool: | None |
| Approximatly Square Footage: | 1100-1500 |
| Property Features: | Library, Park, Public Transit, Rec Centre, School |
| Fireplace/Stove: | N |
| Heat Source: | Gas |
| Heat Type: | Forced Air |
| Central Air Conditioning: | Central Air |
| Laundry Level: | Upper |
| Elevator Lift: | N |
| Sewers: | Sewers |
| Water: | None |
$
%
Years
This calculator is for demonstration purposes only. Always consult a professional
financial advisor before making personal financial decisions.
| Although the information displayed is believed to be accurate, no warranties or representations are made of any kind. |
| SAGE REAL ESTATE LIMITED |
|
|
.jpg?src=Custom)
Dir:
416-548-7854
Bus:
416-548-7854
Fax:
416-981-7184
| Book Showing | Email a Friend |
Jump To:
At a Glance:
| Type: | Freehold - Semi-Detached |
| Area: | Toronto |
| Municipality: | Toronto |
| Neighbourhood: | High Park North |
| Style: | 3-Storey |
| Lot Size: | 15.58 x 47.77(Feet) |
| Tax: | $5,071.39 |
| Beds: | 3 |
| Baths: | 3 |
| Fireplace: | N |
| Pool: | None |
Locatin Map:
Payment Calculator:
- Color Examples
- Green
- Black and Gold
- Dark Navy Blue And Gold
- Cyan
- Black
- Purple
- Gray
- Blue and Black
- Orange and Black
- Red
- Magenta
- Gold
- Device Examples






