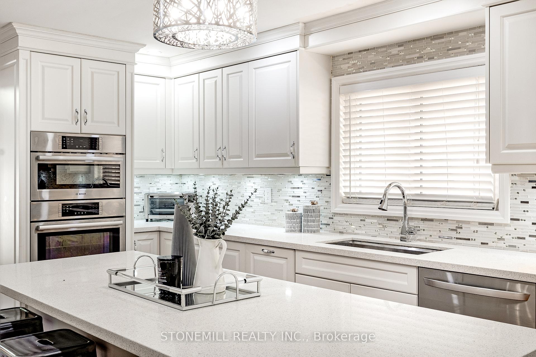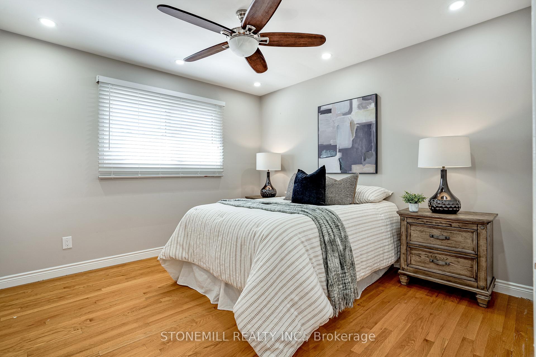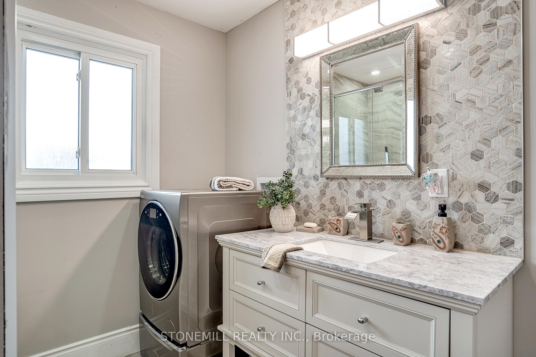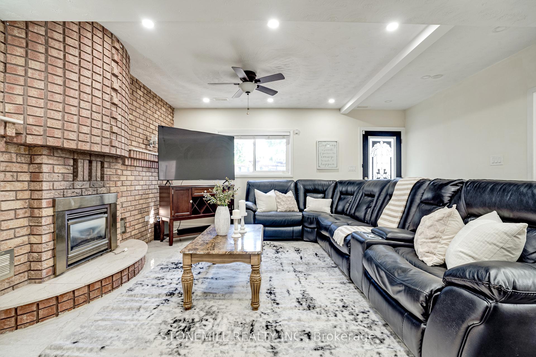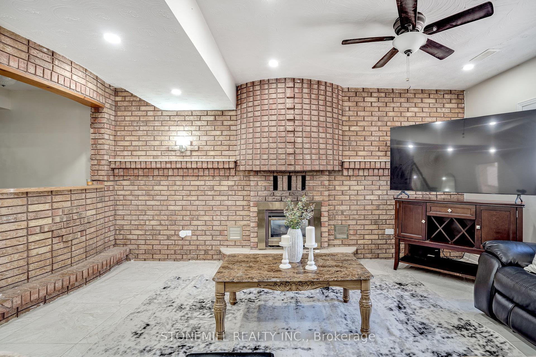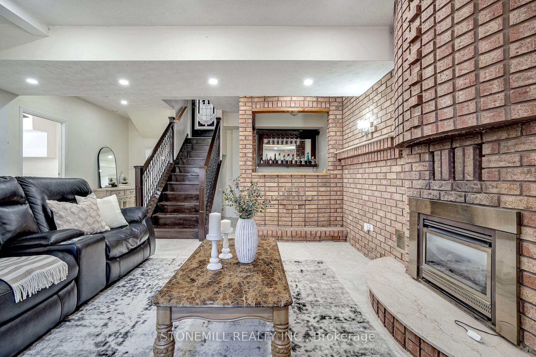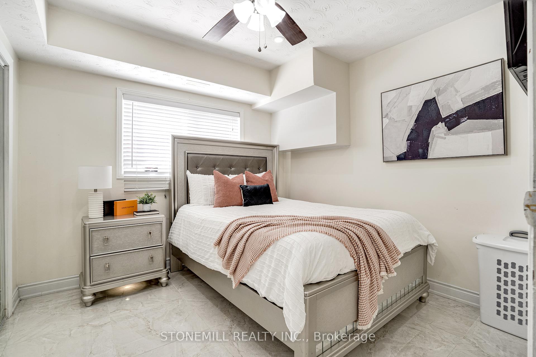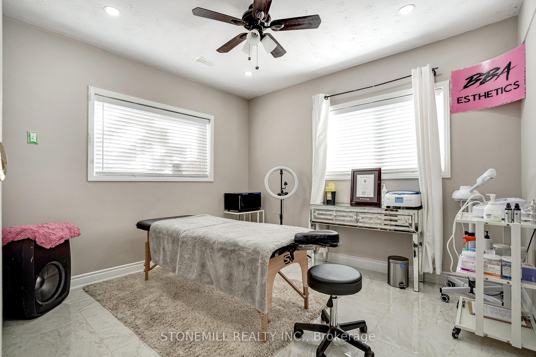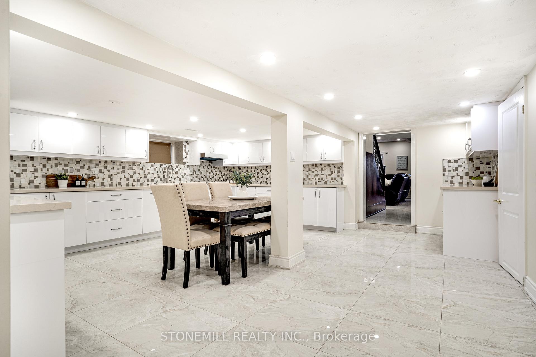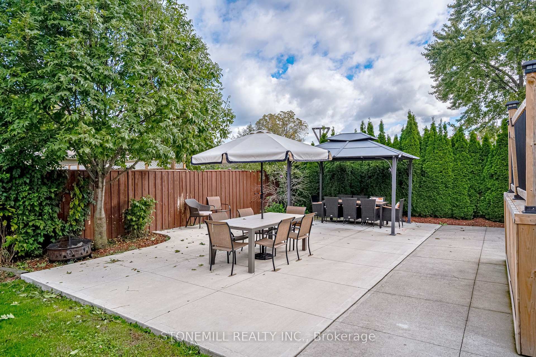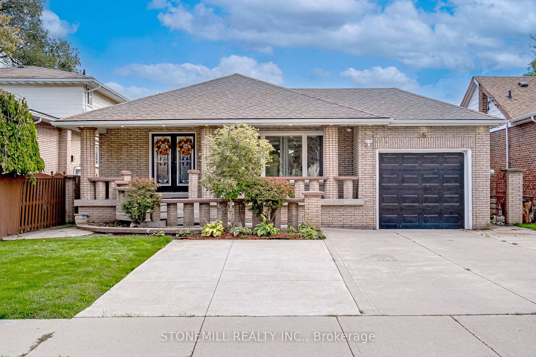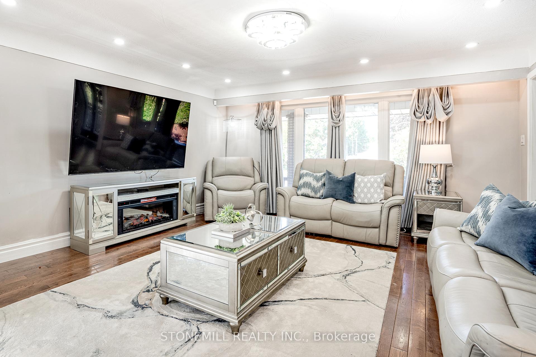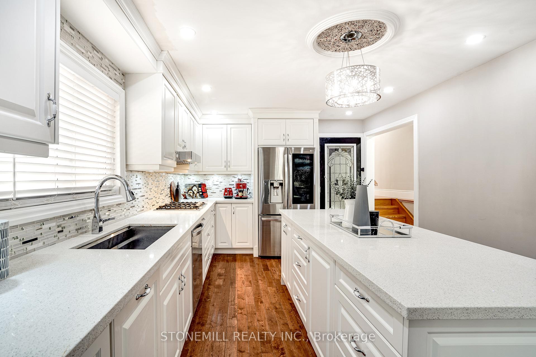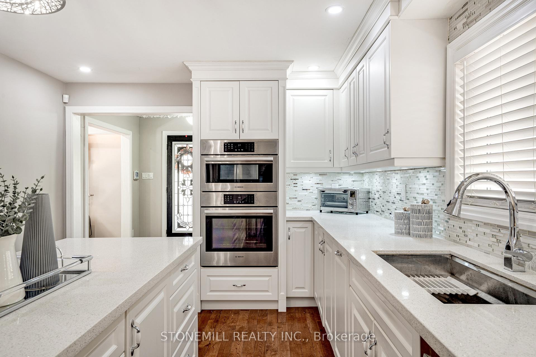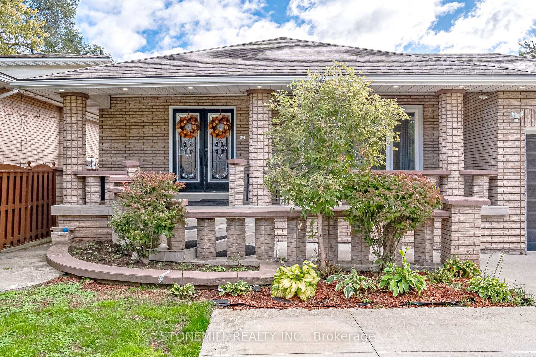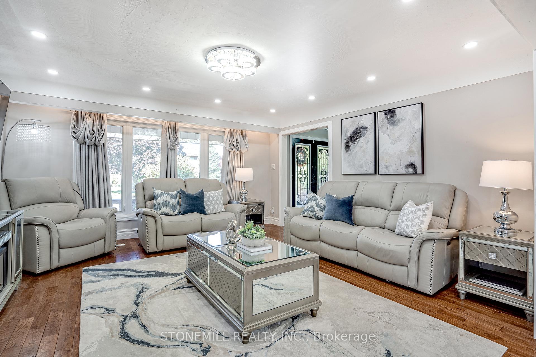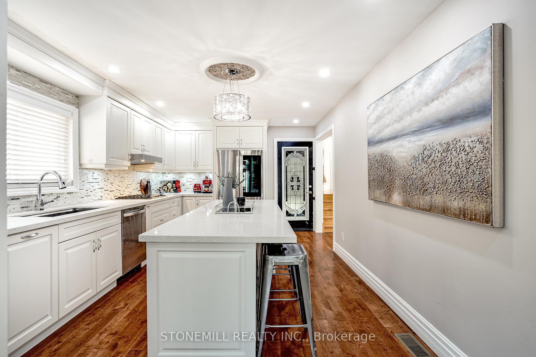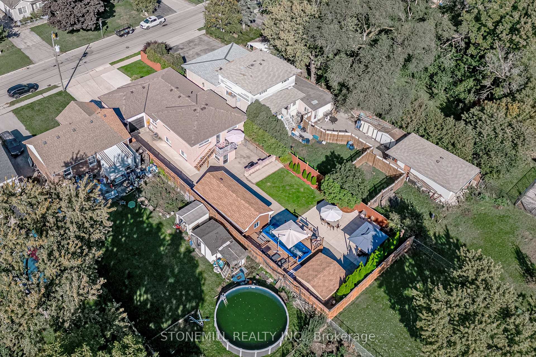$1,050,000
Available - For Sale
Listing ID: X9508844
36 Blenheim Dr , Hamilton, L8E 1W2, Ontario
| Desirable Stoney Creek neighbourhood, this solid brick gem sits on an extra deep 50 ft x 175 ft lot.This beautifully updated home boasts a dream kitchen with a large island, sleek stainless steel appliances & plenty of room to entertain. With 3+2 generously sized bedrooms & 3 full baths, space for everyone. Downstairs, you'll find a self-contained in-law suite thats modern and spacious, with its own walkout entrance and a gorgeous second kitchen. With a separate laundry area, you've got the perfect setup for multigenerational living or extra income potential. Outside, the backyard is your own private oasis.Whether you're relaxing in the hydro pool or tinkering away in the studio shed/shop, theres space for creativity and relaxation. The shed is heated and powered with 220V, ideal for any hobbyist or home entrepreneur. And if you need extra storage or a workspace, the single-car garage has tandem access to the backyard, leading straight to the studio/shop/shed. This home truly has it alla fantastic location, thoughtful updates, and the kind of space that's hard to find. Perfect for families, entertainers, and anyone looking for their own slice of Stoney Creek paradise. |
| Price | $1,050,000 |
| Taxes: | $4981.30 |
| Assessment: | $384000 |
| Assessment Year: | 2024 |
| Address: | 36 Blenheim Dr , Hamilton, L8E 1W2, Ontario |
| Lot Size: | 50.00 x 175.00 (Feet) |
| Acreage: | < .50 |
| Directions/Cross Streets: | HWY 8 > Blenheim Dr |
| Rooms: | 6 |
| Rooms +: | 4 |
| Bedrooms: | 3 |
| Bedrooms +: | 2 |
| Kitchens: | 1 |
| Kitchens +: | 1 |
| Family Room: | Y |
| Basement: | Apartment, Sep Entrance |
| Approximatly Age: | 31-50 |
| Property Type: | Detached |
| Style: | Backsplit 4 |
| Exterior: | Brick |
| Garage Type: | Built-In |
| Drive Parking Spaces: | 4 |
| Pool: | Abv Grnd |
| Other Structures: | Garden Shed, Workshop |
| Approximatly Age: | 31-50 |
| Property Features: | Fenced Yard, Public Transit, School Bus Route |
| Fireplace/Stove: | Y |
| Heat Source: | Gas |
| Heat Type: | Forced Air |
| Central Air Conditioning: | Central Air |
| Laundry Level: | Upper |
| Sewers: | Sewers |
| Water: | Municipal |
$
%
Years
This calculator is for demonstration purposes only. Always consult a professional
financial advisor before making personal financial decisions.
| Although the information displayed is believed to be accurate, no warranties or representations are made of any kind. |
| STONEMILL REALTY INC. |
|
|
.jpg?src=Custom)
Dir:
416-548-7854
Bus:
416-548-7854
Fax:
416-981-7184
| Book Showing | Email a Friend |
Jump To:
At a Glance:
| Type: | Freehold - Detached |
| Area: | Hamilton |
| Municipality: | Hamilton |
| Neighbourhood: | Stoney Creek |
| Style: | Backsplit 4 |
| Lot Size: | 50.00 x 175.00(Feet) |
| Approximate Age: | 31-50 |
| Tax: | $4,981.3 |
| Beds: | 3+2 |
| Baths: | 3 |
| Fireplace: | Y |
| Pool: | Abv Grnd |
Locatin Map:
Payment Calculator:
- Color Examples
- Green
- Black and Gold
- Dark Navy Blue And Gold
- Cyan
- Black
- Purple
- Gray
- Blue and Black
- Orange and Black
- Red
- Magenta
- Gold
- Device Examples

