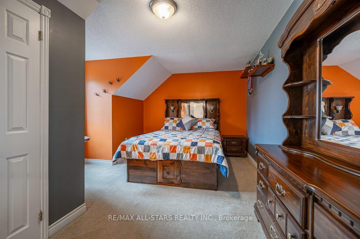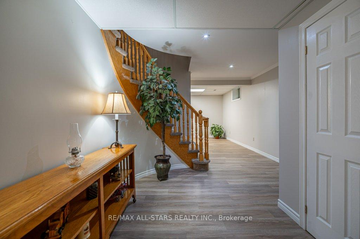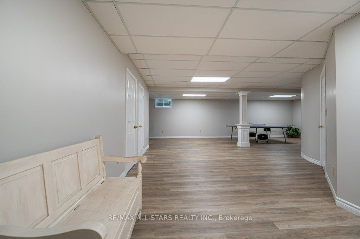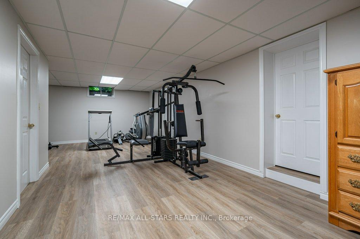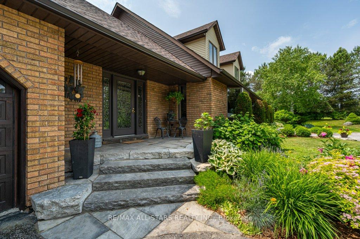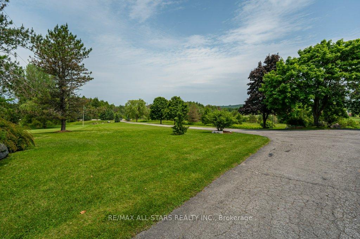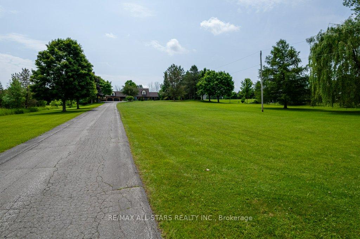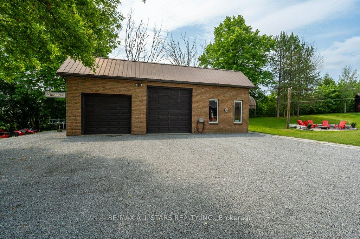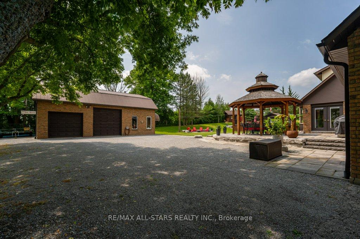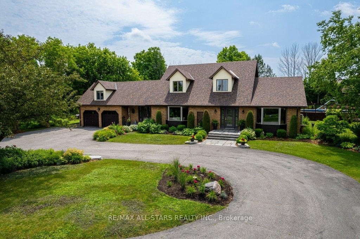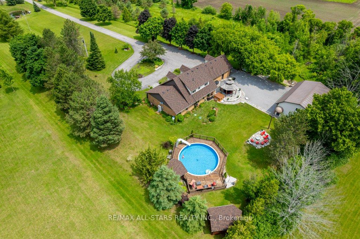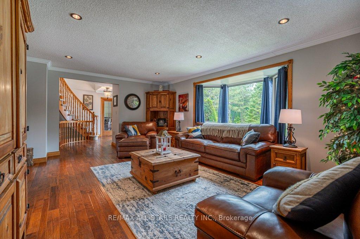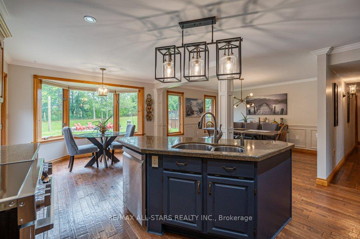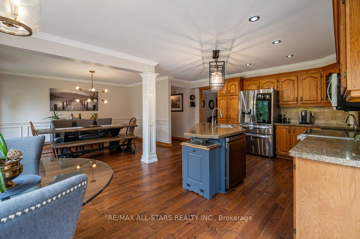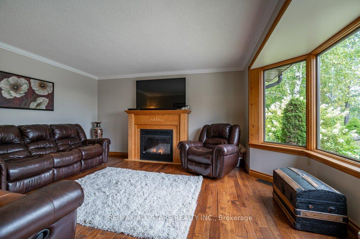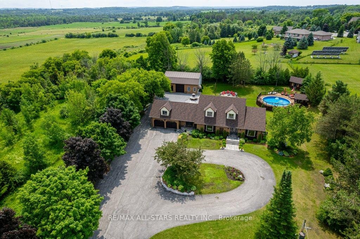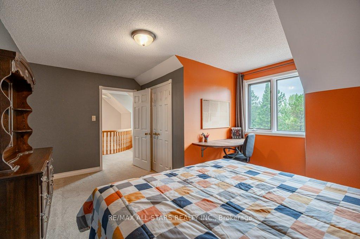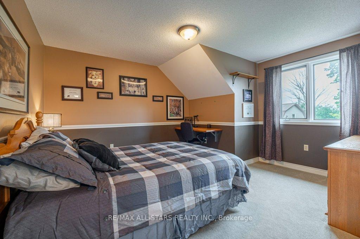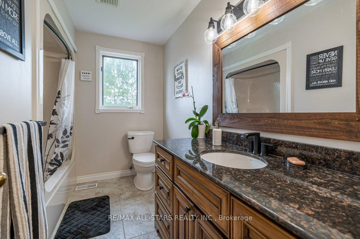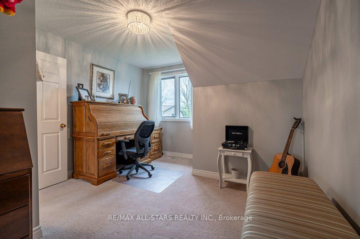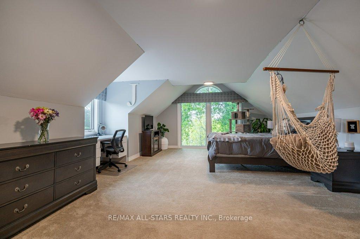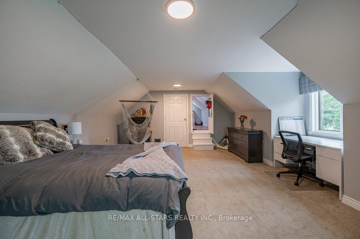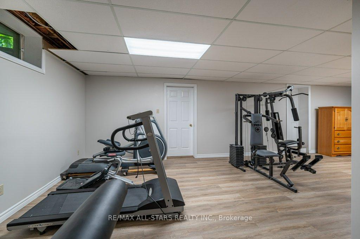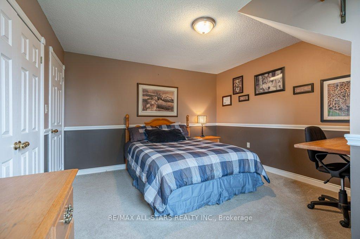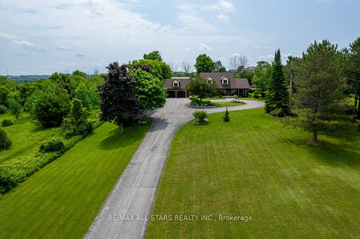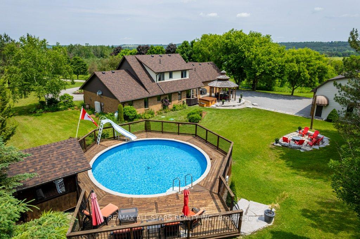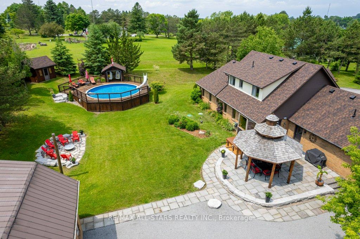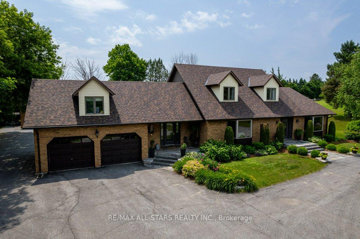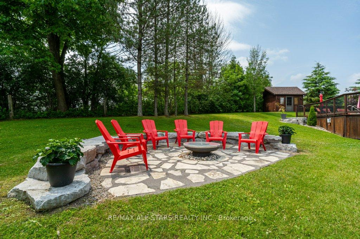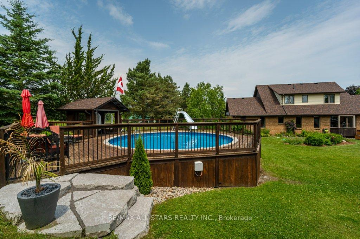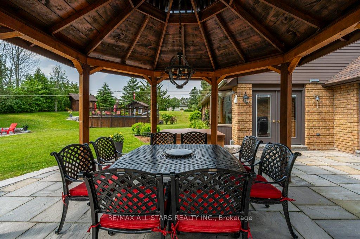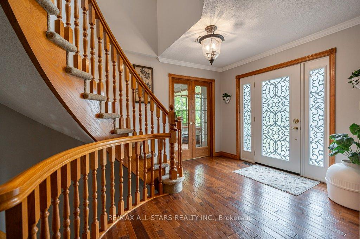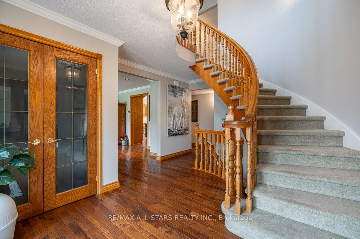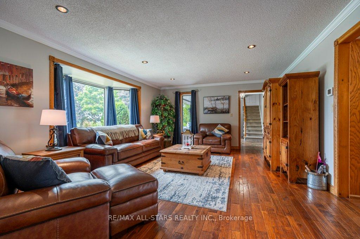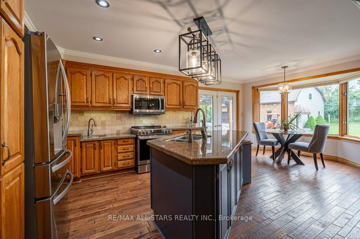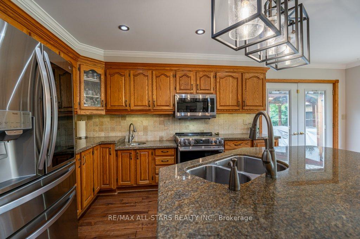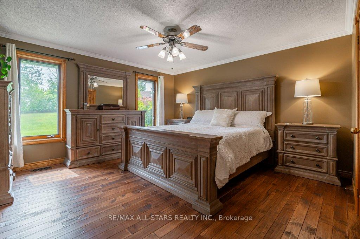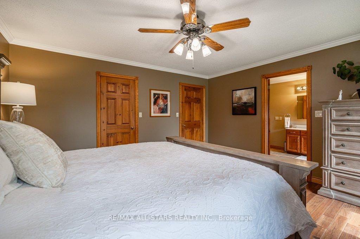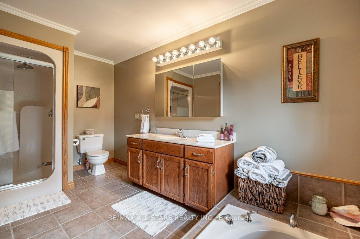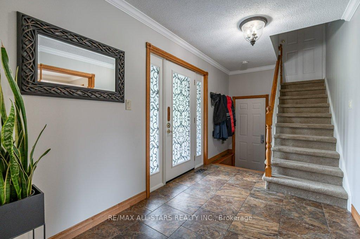$1,829,900
Available - For Sale
Listing ID: N9344333
747 Regional Road 13 Rd , Uxbridge, L0C 1C0, Ontario
| Welcome to your dream home located minutes from the 407 and 35 minutes to Newmarket. Amazing area for city commuters!! With approximately 4800 sq ft of living space this exquisite 4-bedroom bungaloft offers the perfect blend of luxury and functionality with many recent upgrades. Nestled on a meticulously maintained property with lush gardens, this home features a large Kitchen and dining room area, a den with a gas fireplace,3 spacious bathrooms, a finished basement with a walkup to an attached double garage. Inside, you'll find elegant hardwood floors, granite countertops in the kitchen. Walk out from your Kitchen area to experience outdoor living with a patio and Gazebo and a decked above-ground pool. A charming pond greets you at the entrance, and a long driveway leads you to this stunning residence. For hobbyists or home-based business owners, the 1200-square-foot heated shop, complete with a mezzanine, hoist, and plumbing for an air compressor offers unparalleled versatility. This home truly caters to every need, blending comfort, style, and practicality. |
| Price | $1,829,900 |
| Taxes: | $9604.72 |
| Address: | 747 Regional Road 13 Rd , Uxbridge, L0C 1C0, Ontario |
| Lot Size: | 165.06 x 660.27 (Feet) |
| Acreage: | 2-4.99 |
| Directions/Cross Streets: | Lakeridge Rd |
| Rooms: | 10 |
| Bedrooms: | 4 |
| Bedrooms +: | |
| Kitchens: | 1 |
| Family Room: | Y |
| Basement: | Full, Walk-Up |
| Approximatly Age: | 31-50 |
| Property Type: | Detached |
| Style: | Bungaloft |
| Exterior: | Brick, Vinyl Siding |
| Garage Type: | Attached |
| (Parking/)Drive: | Private |
| Drive Parking Spaces: | 20 |
| Pool: | Abv Grnd |
| Other Structures: | Garden Shed, Workshop |
| Approximatly Age: | 31-50 |
| Approximatly Square Footage: | 3500-5000 |
| Property Features: | Clear View, Grnbelt/Conserv, Hospital, Lake/Pond, Rec Centre, School Bus Route |
| Fireplace/Stove: | Y |
| Heat Source: | Electric |
| Heat Type: | Heat Pump |
| Central Air Conditioning: | Central Air |
| Laundry Level: | Main |
| Sewers: | Septic |
| Water: | Well |
| Water Supply Types: | Drilled Well |
| Utilities-Hydro: | Y |
| Utilities-Gas: | N |
| Utilities-Telephone: | A |
$
%
Years
This calculator is for demonstration purposes only. Always consult a professional
financial advisor before making personal financial decisions.
| Although the information displayed is believed to be accurate, no warranties or representations are made of any kind. |
| RE/MAX ALL-STARS REALTY INC. |
|
|
.jpg?src=Custom)
Dir:
416-548-7854
Bus:
416-548-7854
Fax:
416-981-7184
| Virtual Tour | Book Showing | Email a Friend |
Jump To:
At a Glance:
| Type: | Freehold - Detached |
| Area: | Durham |
| Municipality: | Uxbridge |
| Neighbourhood: | Rural Uxbridge |
| Style: | Bungaloft |
| Lot Size: | 165.06 x 660.27(Feet) |
| Approximate Age: | 31-50 |
| Tax: | $9,604.72 |
| Beds: | 4 |
| Baths: | 3 |
| Fireplace: | Y |
| Pool: | Abv Grnd |
Locatin Map:
Payment Calculator:
- Color Examples
- Green
- Black and Gold
- Dark Navy Blue And Gold
- Cyan
- Black
- Purple
- Gray
- Blue and Black
- Orange and Black
- Red
- Magenta
- Gold
- Device Examples

