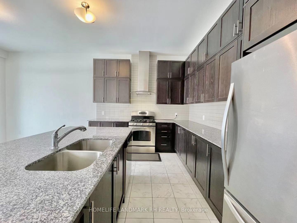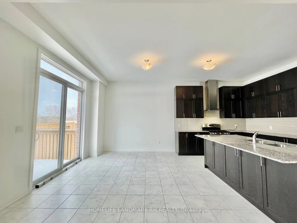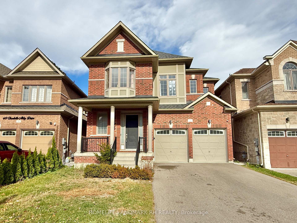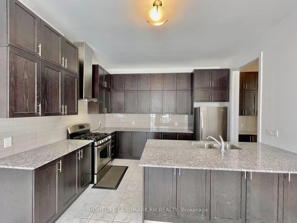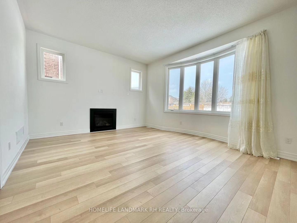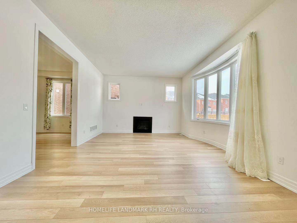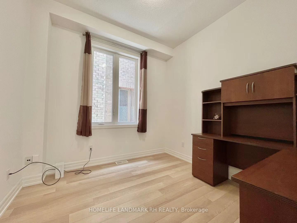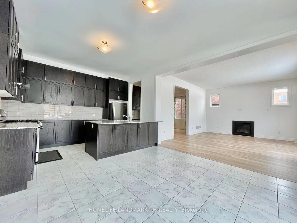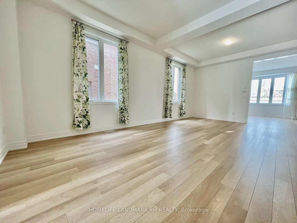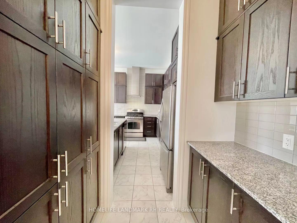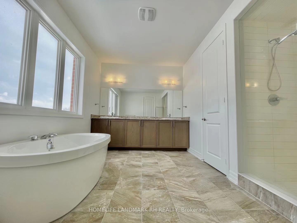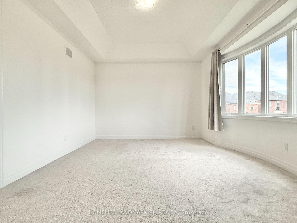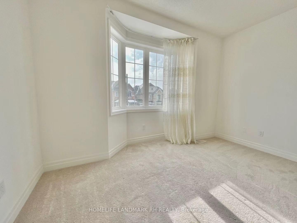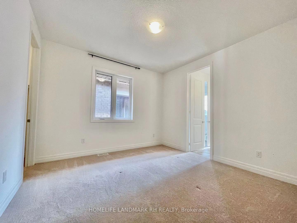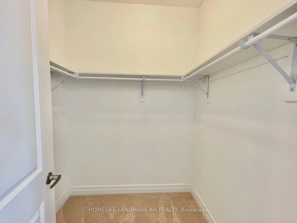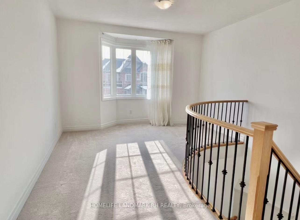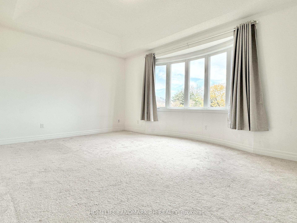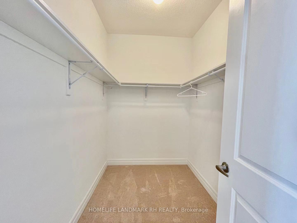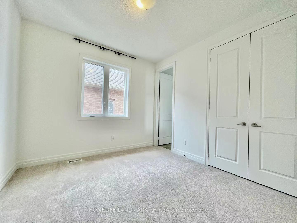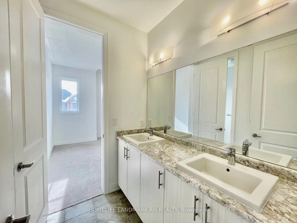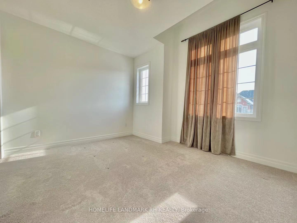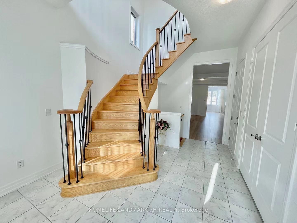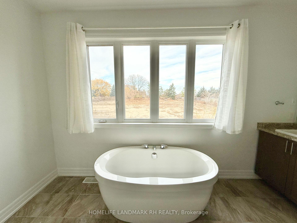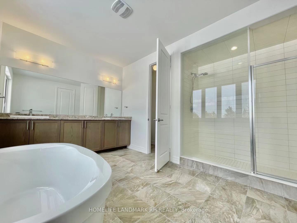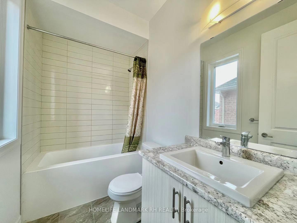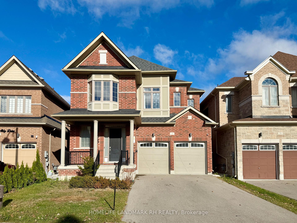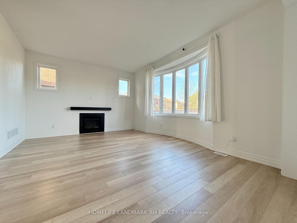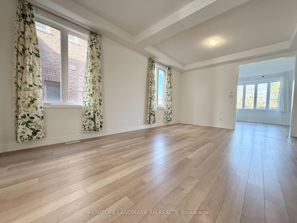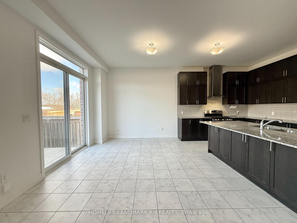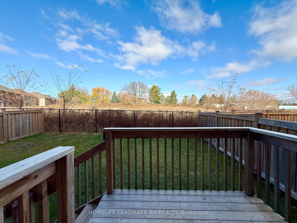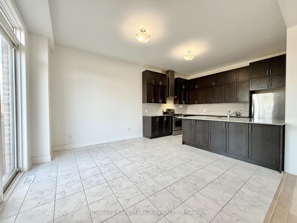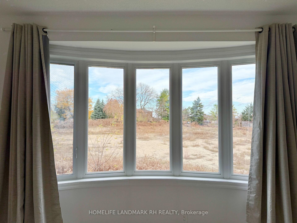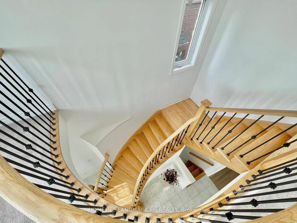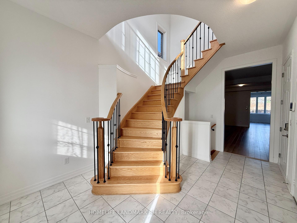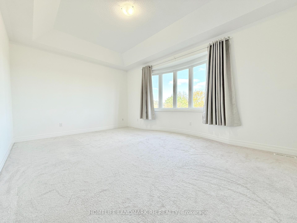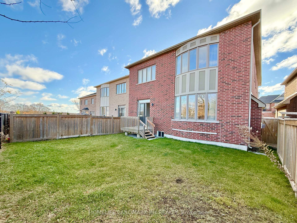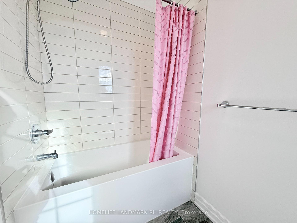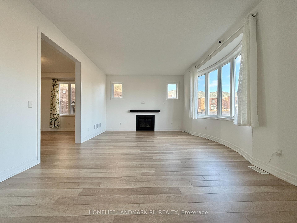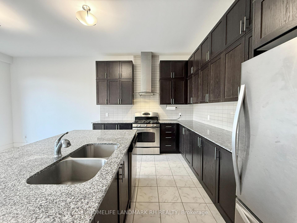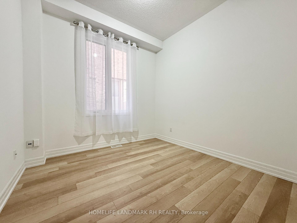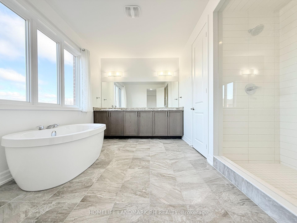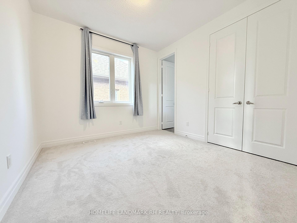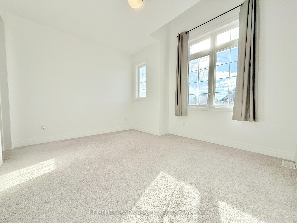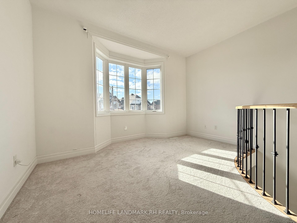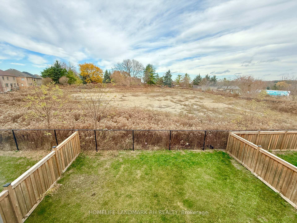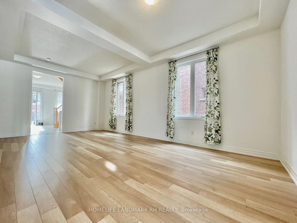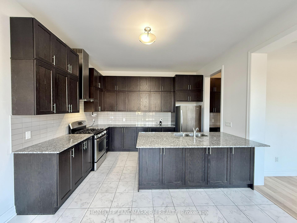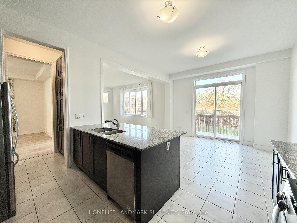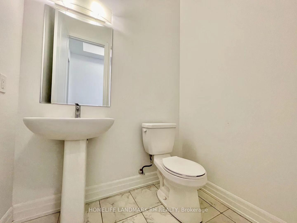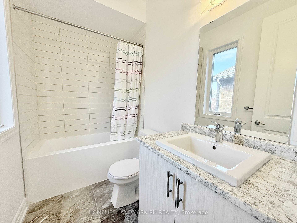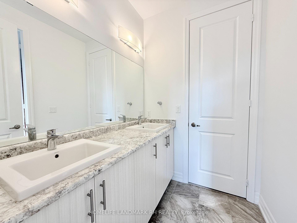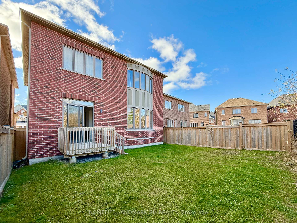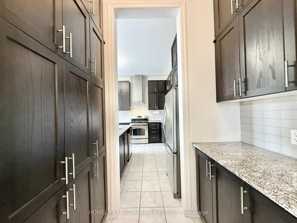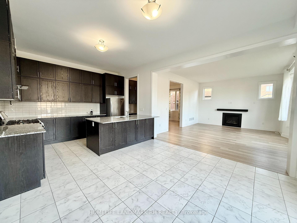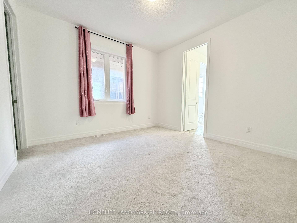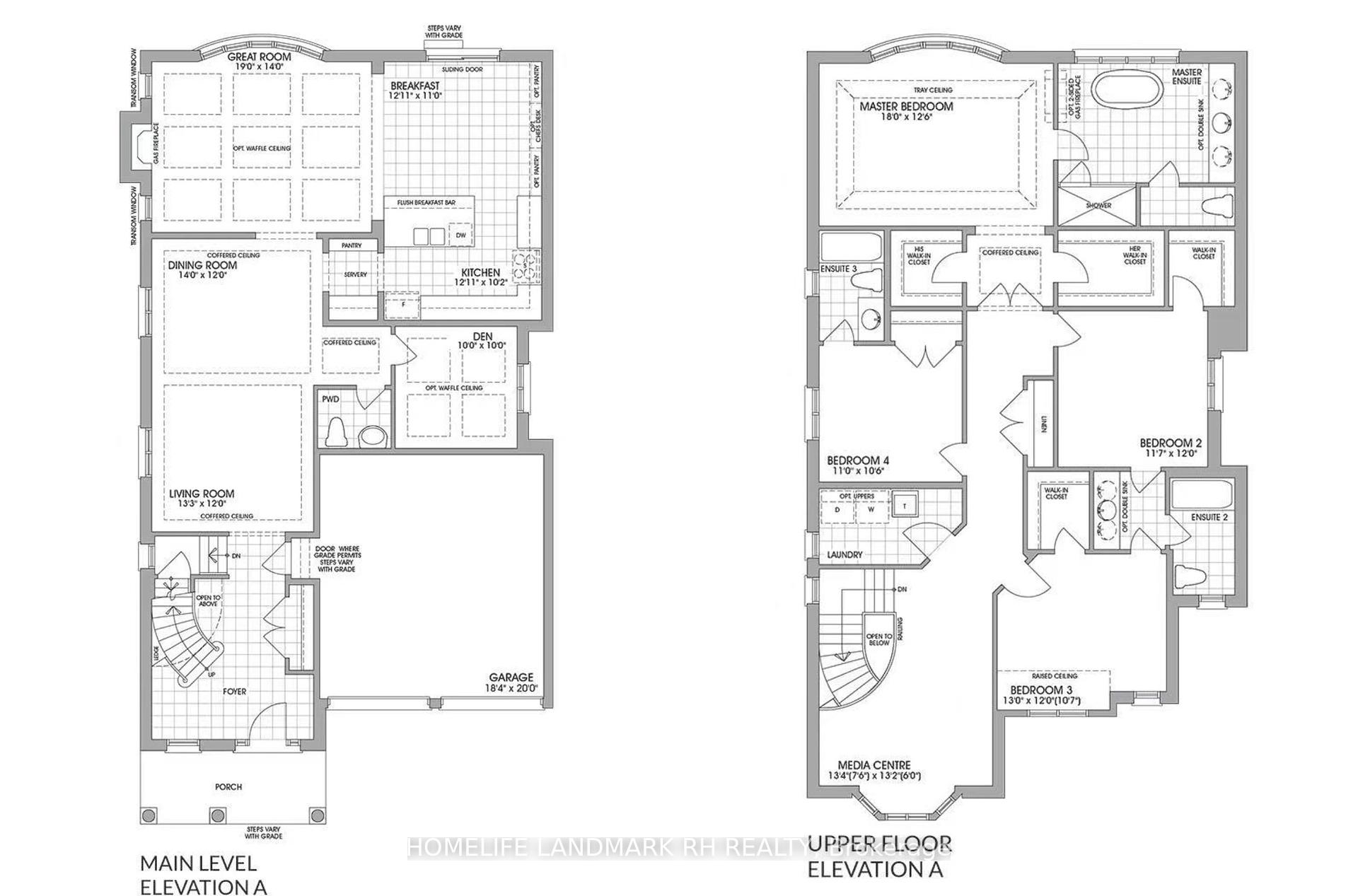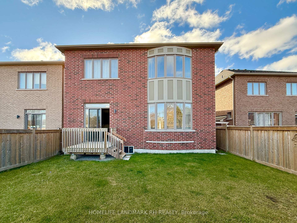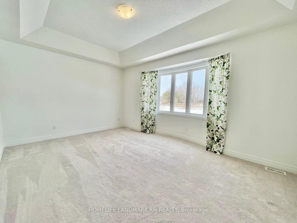$3,700
Available - For Rent
Listing ID: N10417512
58 Charlotte Abby Dr , East Gwillimbury, L9N 0S9, Ontario
| 5 Yrs New Detached Home Back Onto Green Space ! Over 3200 S.F + Unfinished Bsmt. Open Concept Floorplan With Upgraded 10' Celing On Main, 9' On 2nd. Oak Stairs W/Iron Pickets. Gourmet Kitchen With Extended Kitchen Cabinets, Pantry ,Granite Countertop & Backsplash. Upper Floor with 4 Bdrms 3 Baths and open Concept Loft. Master With Large 5 Pcs En-Suite & Double W/I Closet. |
| Extras: Close To Costco, Banks, Supermarkets. Mins To Upper Canada Mall, Movie Theatres, Restaurants, Go Trains & Hwys! |
| Price | $3,700 |
| Address: | 58 Charlotte Abby Dr , East Gwillimbury, L9N 0S9, Ontario |
| Lot Size: | 40.08 x 111.01 (Feet) |
| Directions/Cross Streets: | Yonge & Green Lane |
| Rooms: | 11 |
| Bedrooms: | 4 |
| Bedrooms +: | 1 |
| Kitchens: | 1 |
| Family Room: | Y |
| Basement: | Sep Entrance, Unfinished |
| Furnished: | N |
| Approximatly Age: | 0-5 |
| Property Type: | Detached |
| Style: | 2-Storey |
| Exterior: | Brick, Stucco/Plaster |
| Garage Type: | Built-In |
| (Parking/)Drive: | Pvt Double |
| Drive Parking Spaces: | 4 |
| Pool: | None |
| Private Entrance: | Y |
| Laundry Access: | Ensuite |
| Approximatly Age: | 0-5 |
| Approximatly Square Footage: | 3000-3500 |
| Property Features: | Fenced Yard, Golf, Park, Ravine, Rec Centre, School |
| Parking Included: | Y |
| Fireplace/Stove: | Y |
| Heat Source: | Gas |
| Heat Type: | Forced Air |
| Central Air Conditioning: | Central Air |
| Laundry Level: | Upper |
| Sewers: | Sewers |
| Water: | Municipal |
| Although the information displayed is believed to be accurate, no warranties or representations are made of any kind. |
| HOMELIFE LANDMARK RH REALTY |
|
|
.jpg?src=Custom)
Dir:
416-548-7854
Bus:
416-548-7854
Fax:
416-981-7184
| Virtual Tour | Book Showing | Email a Friend |
Jump To:
At a Glance:
| Type: | Freehold - Detached |
| Area: | York |
| Municipality: | East Gwillimbury |
| Neighbourhood: | Holland Landing |
| Style: | 2-Storey |
| Lot Size: | 40.08 x 111.01(Feet) |
| Approximate Age: | 0-5 |
| Beds: | 4+1 |
| Baths: | 4 |
| Fireplace: | Y |
| Pool: | None |
Locatin Map:
- Color Examples
- Green
- Black and Gold
- Dark Navy Blue And Gold
- Cyan
- Black
- Purple
- Gray
- Blue and Black
- Orange and Black
- Red
- Magenta
- Gold
- Device Examples

