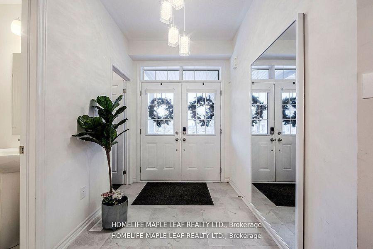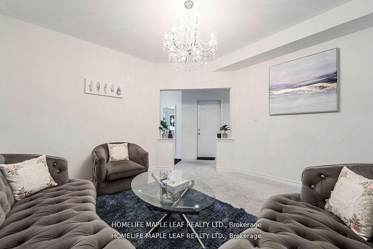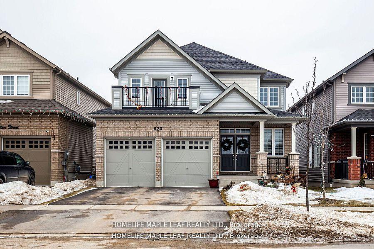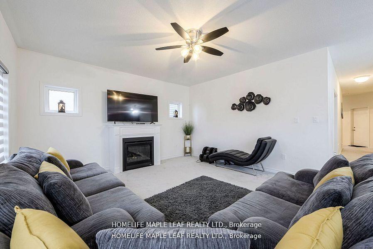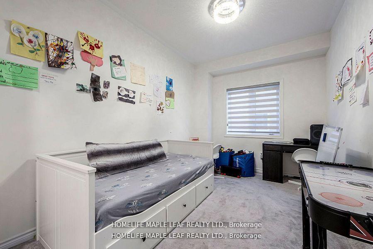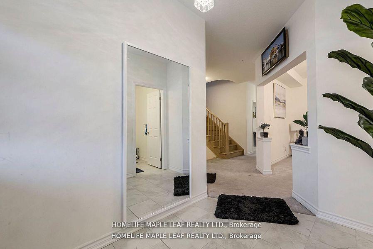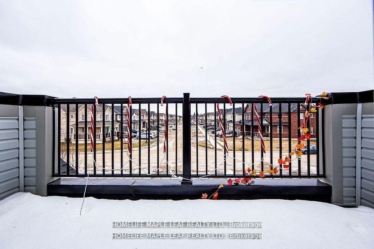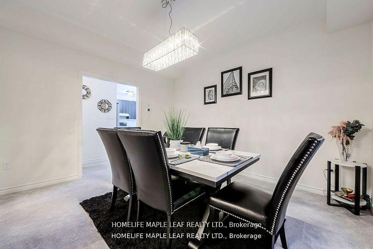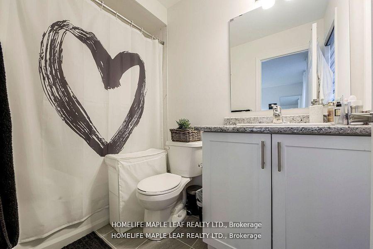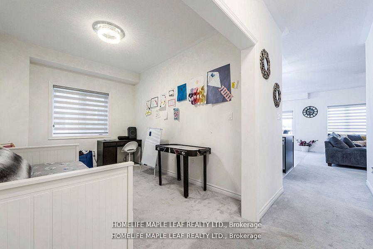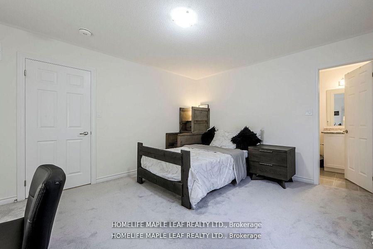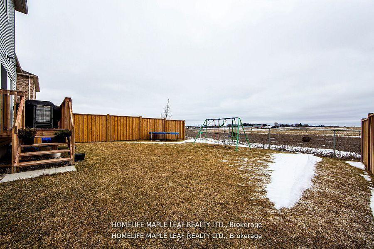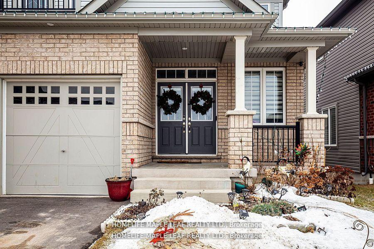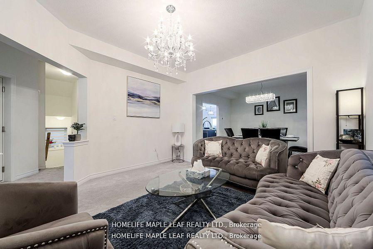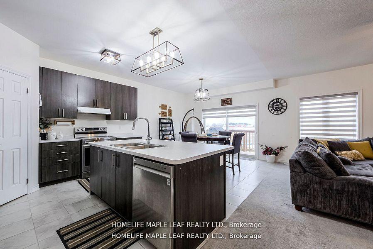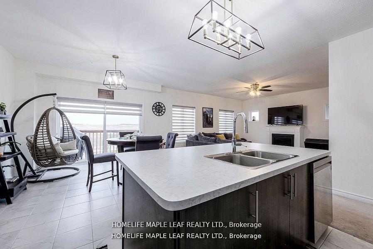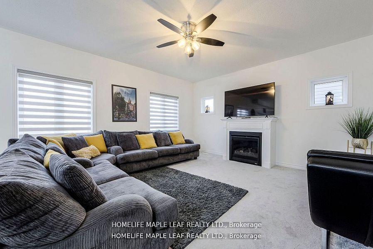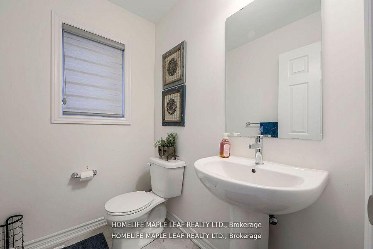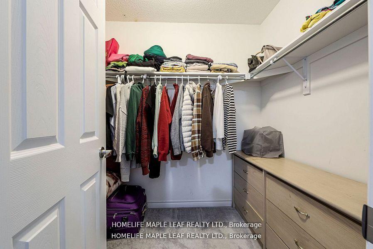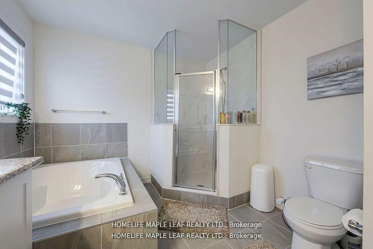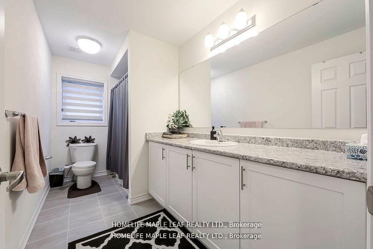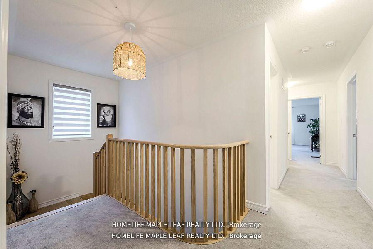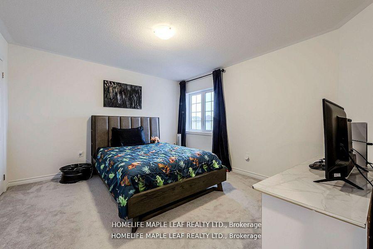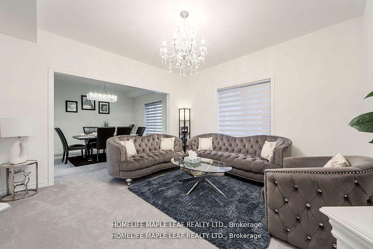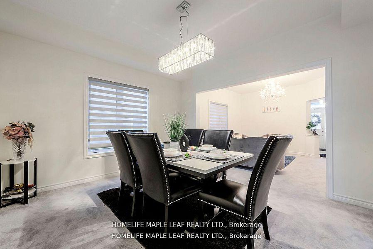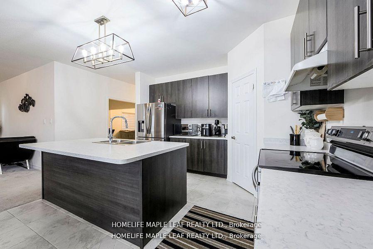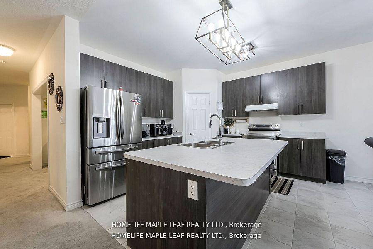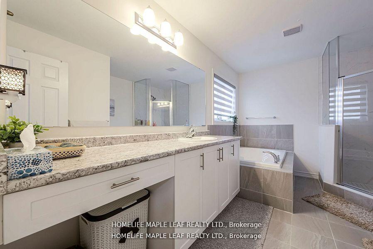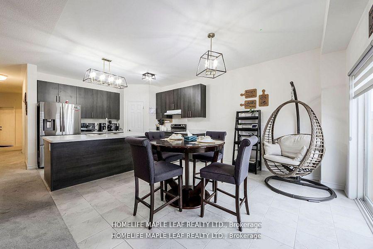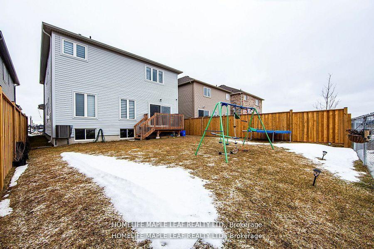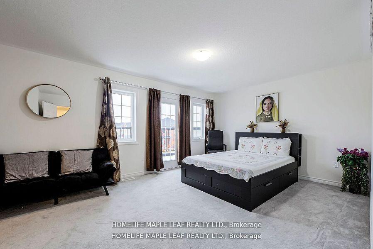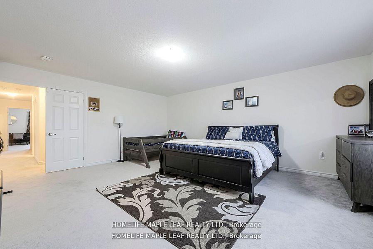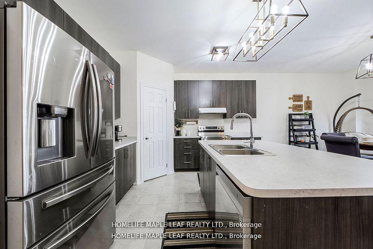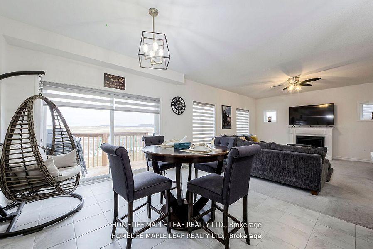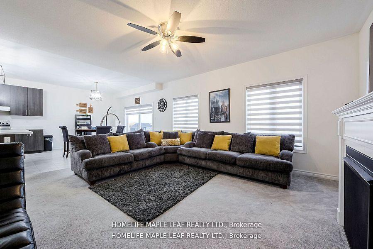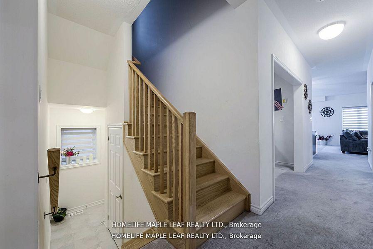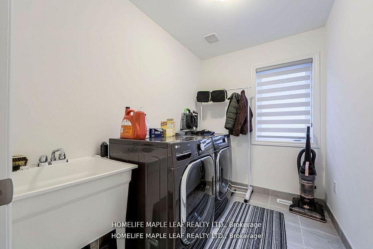$980,000
Available - For Sale
Listing ID: X10418078
620 Mcmullen St , Shelburne, L9V 3X5, Ontario
| Gorgeous Detached 2 Storey House 4 Bed, 4 Washroom. Lots of Natural light oversized master W/Walk in Closet. Beautiful Home Located In The Heart Of Shelburne With Deep Lot. Study Room On Main Floor, Open Concept Plan. The Gracious Living Room To The Elegant Family & Dining Room. Lots Of Upgrades With Oak Stairs. Close To Schools, Parks And All Amenities. Good Neighborhood. Must Look This Beautiful Property. |
| Extras: All Elfs, Fridge, Stove, B/I Dishwasher, Washer/Dryer, Central Air Condition. |
| Price | $980,000 |
| Taxes: | $3273.20 |
| Address: | 620 Mcmullen St , Shelburne, L9V 3X5, Ontario |
| Lot Size: | 40.03 x 121.23 (Feet) |
| Directions/Cross Streets: | HENDERSON WAY & MCMULLEN ST |
| Rooms: | 10 |
| Bedrooms: | 4 |
| Bedrooms +: | |
| Kitchens: | 1 |
| Family Room: | Y |
| Basement: | Full, Unfinished |
| Property Type: | Detached |
| Style: | 2-Storey |
| Exterior: | Brick, Vinyl Siding |
| Garage Type: | Built-In |
| (Parking/)Drive: | Private |
| Drive Parking Spaces: | 4 |
| Pool: | None |
| Approximatly Square Footage: | 2500-3000 |
| Fireplace/Stove: | Y |
| Heat Source: | Gas |
| Heat Type: | Forced Air |
| Central Air Conditioning: | Central Air |
| Laundry Level: | Upper |
| Elevator Lift: | N |
| Sewers: | Sewers |
| Water: | Municipal |
$
%
Years
This calculator is for demonstration purposes only. Always consult a professional
financial advisor before making personal financial decisions.
| Although the information displayed is believed to be accurate, no warranties or representations are made of any kind. |
| HOMELIFE MAPLE LEAF REALTY LTD. |
|
|
.jpg?src=Custom)
Dir:
416-548-7854
Bus:
416-548-7854
Fax:
416-981-7184
| Book Showing | Email a Friend |
Jump To:
At a Glance:
| Type: | Freehold - Detached |
| Area: | Dufferin |
| Municipality: | Shelburne |
| Neighbourhood: | Shelburne |
| Style: | 2-Storey |
| Lot Size: | 40.03 x 121.23(Feet) |
| Tax: | $3,273.2 |
| Beds: | 4 |
| Baths: | 4 |
| Fireplace: | Y |
| Pool: | None |
Locatin Map:
Payment Calculator:
- Color Examples
- Green
- Black and Gold
- Dark Navy Blue And Gold
- Cyan
- Black
- Purple
- Gray
- Blue and Black
- Orange and Black
- Red
- Magenta
- Gold
- Device Examples

