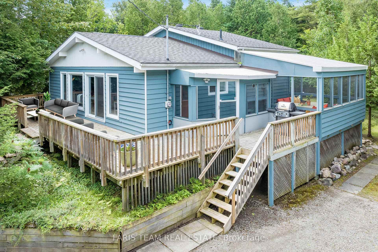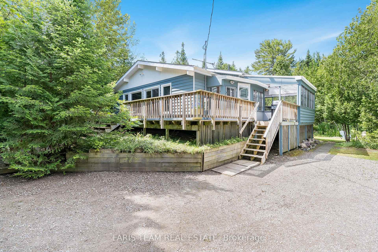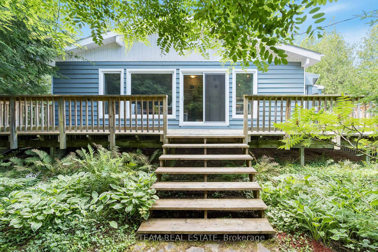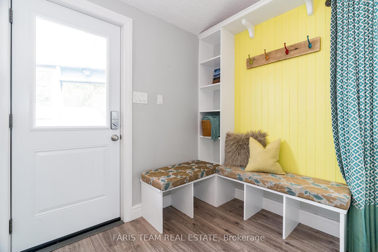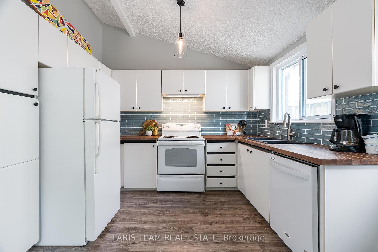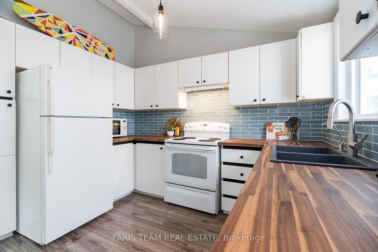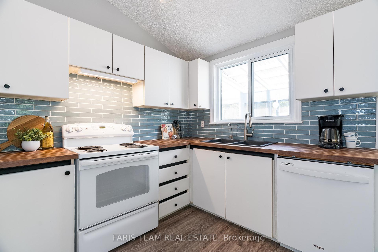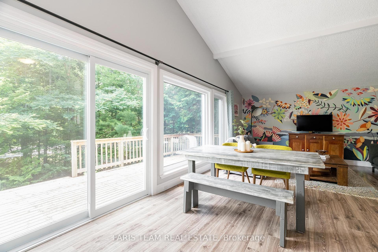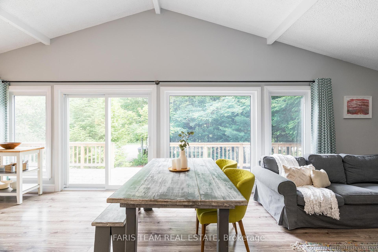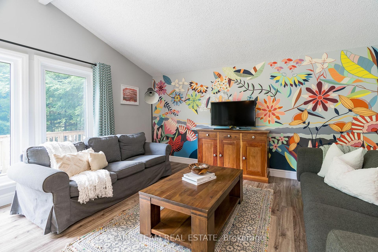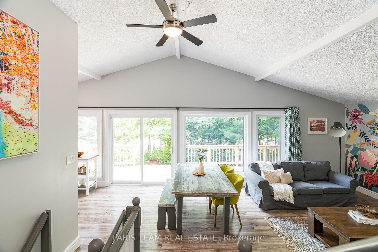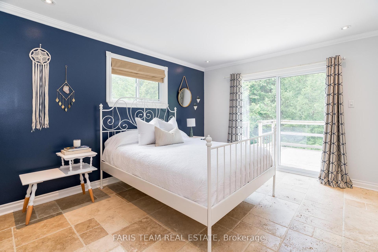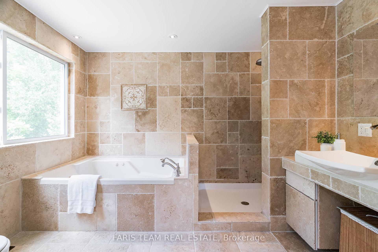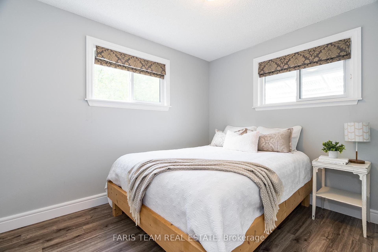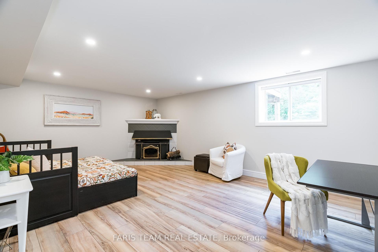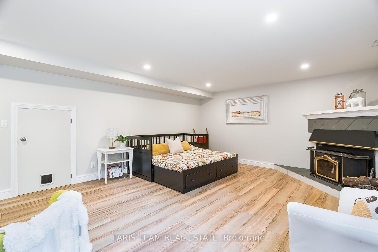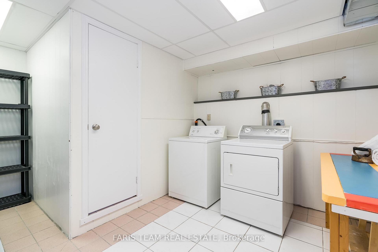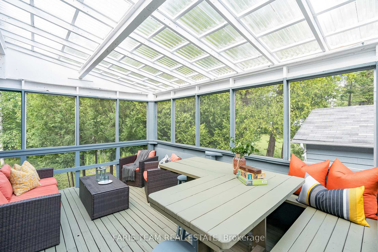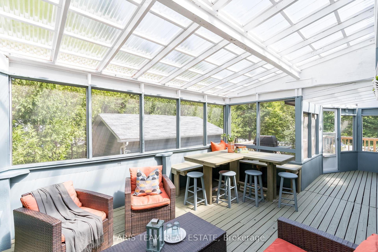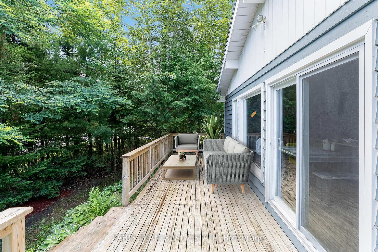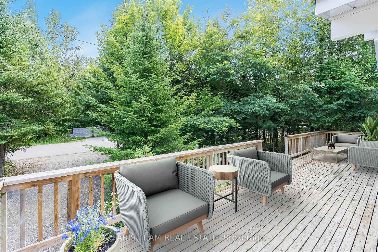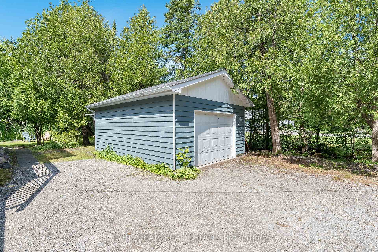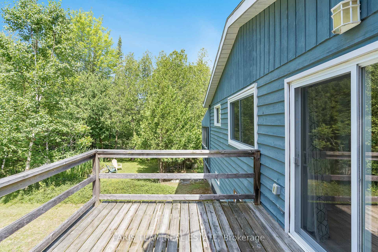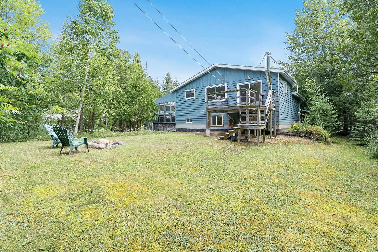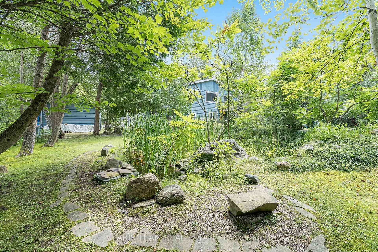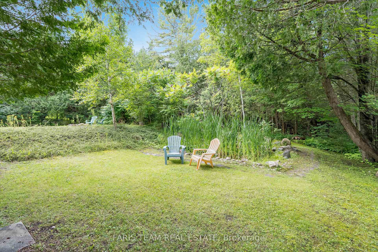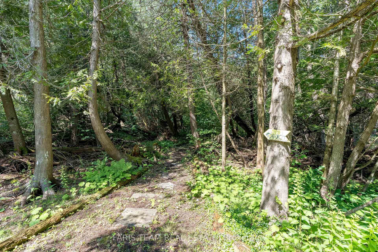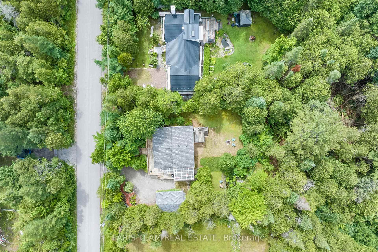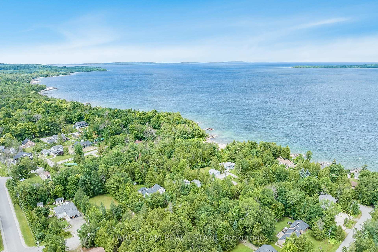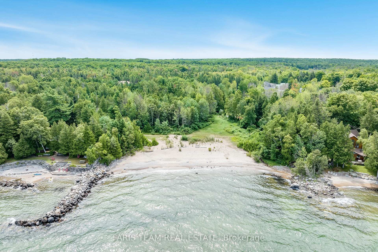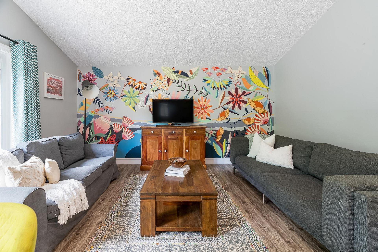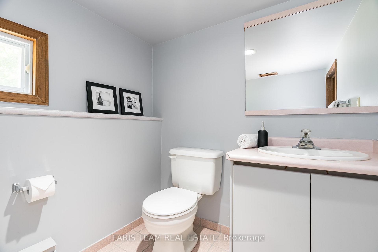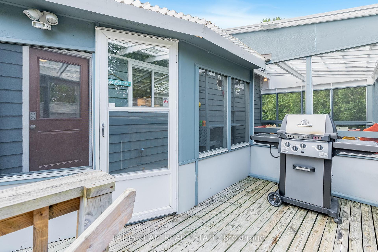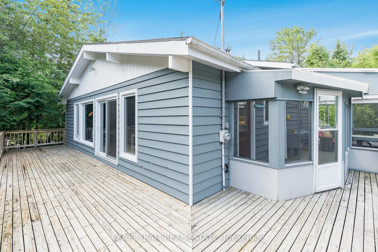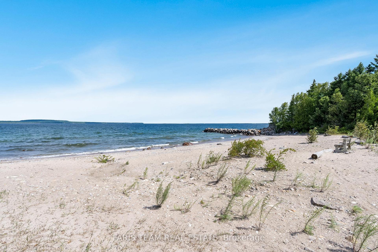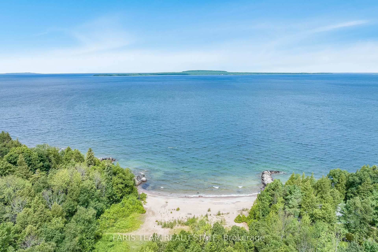$699,900
Available - For Sale
Listing ID: S9384115
43 Iroquois Cres , Tiny, L9M 0C6, Ontario
| Top 5 Reasons You Will Love This Home: 1) Nestled by a peaceful sandy beach area surrounded by mature trees, providing a serene and relaxing atmosphere perfect for quiet moments and leisure while having the benefit of the home wired for Bell Fibre High Speed Internet, a water softener, and on-demand direct energy water heater 2) Open-concept layout tailored for a downsizer and offering ease of movement, with updated finishes that create a comfortable and stylish environment ideal for a low-maintenance lifestyle 3) Large primary bedroom located on the main level includes in-floor radiant heating and features a luxurious ensuite with a soothing soaker tub and a separate shower 4) Full finished lower level hosting additional space for recreation, an office, or a guest room, providing flexibility for visiting family or friends 5) Enjoy the beautifully landscaped yard with a calming pond and waterfall, plus a cozy, covered deck and detached garage, all designed to minimize upkeep and maximize enjoyment of your outdoor spaces. 1,699 fin.sq.ft. Age 39. Visit our website for more detailed information. *Please note some images have been virtually staged to show the potential of the home. |
| Price | $699,900 |
| Taxes: | $2844.00 |
| Address: | 43 Iroquois Cres , Tiny, L9M 0C6, Ontario |
| Lot Size: | 100.52 x 150.72 (Feet) |
| Acreage: | < .50 |
| Directions/Cross Streets: | Champlain Rd/Iroquois Cres |
| Rooms: | 4 |
| Rooms +: | 2 |
| Bedrooms: | 2 |
| Bedrooms +: | |
| Kitchens: | 1 |
| Family Room: | N |
| Basement: | Finished, Full |
| Approximatly Age: | 31-50 |
| Property Type: | Detached |
| Style: | Backsplit 3 |
| Exterior: | Wood |
| Garage Type: | Detached |
| (Parking/)Drive: | Private |
| Drive Parking Spaces: | 3 |
| Pool: | None |
| Approximatly Age: | 31-50 |
| Approximatly Square Footage: | 1100-1500 |
| Property Features: | Beach, Park |
| Fireplace/Stove: | Y |
| Heat Source: | Gas |
| Heat Type: | Forced Air |
| Central Air Conditioning: | None |
| Sewers: | Septic |
| Water: | Municipal |
$
%
Years
This calculator is for demonstration purposes only. Always consult a professional
financial advisor before making personal financial decisions.
| Although the information displayed is believed to be accurate, no warranties or representations are made of any kind. |
| FARIS TEAM REAL ESTATE |
|
|
.jpg?src=Custom)
Dir:
416-548-7854
Bus:
416-548-7854
Fax:
416-981-7184
| Virtual Tour | Book Showing | Email a Friend |
Jump To:
At a Glance:
| Type: | Freehold - Detached |
| Area: | Simcoe |
| Municipality: | Tiny |
| Neighbourhood: | Rural Tiny |
| Style: | Backsplit 3 |
| Lot Size: | 100.52 x 150.72(Feet) |
| Approximate Age: | 31-50 |
| Tax: | $2,844 |
| Beds: | 2 |
| Baths: | 3 |
| Fireplace: | Y |
| Pool: | None |
Locatin Map:
Payment Calculator:
- Color Examples
- Green
- Black and Gold
- Dark Navy Blue And Gold
- Cyan
- Black
- Purple
- Gray
- Blue and Black
- Orange and Black
- Red
- Magenta
- Gold
- Device Examples

