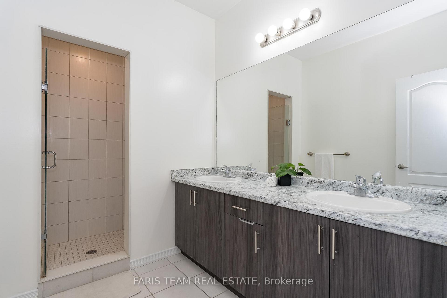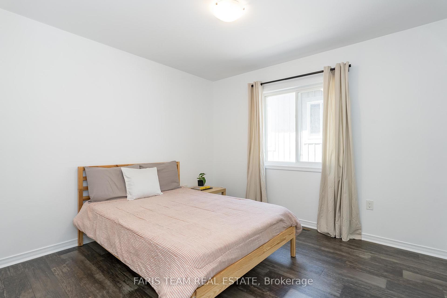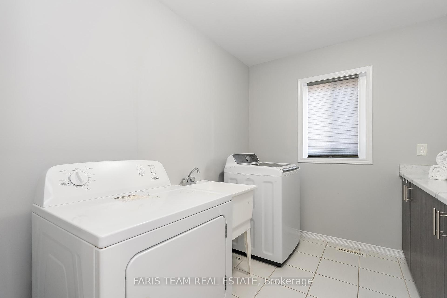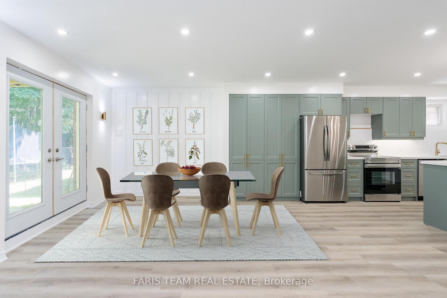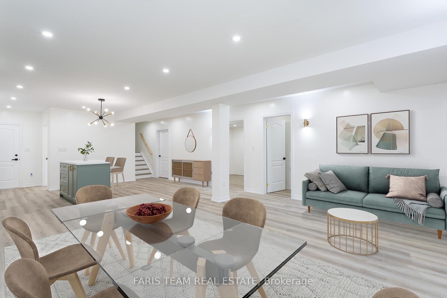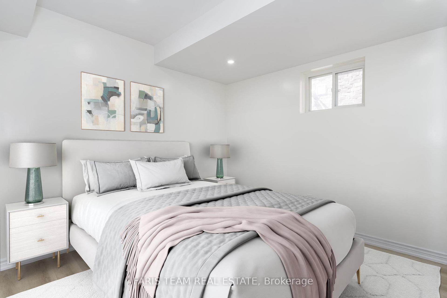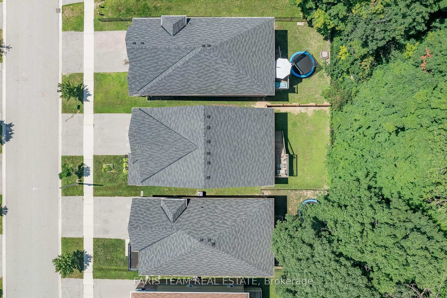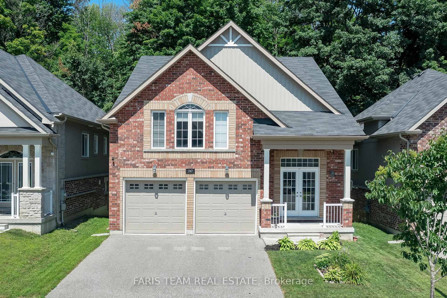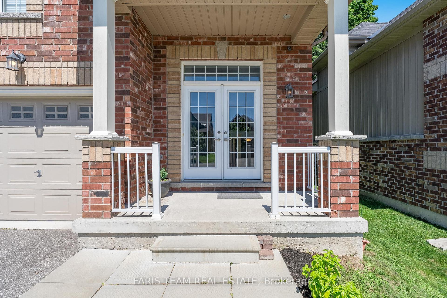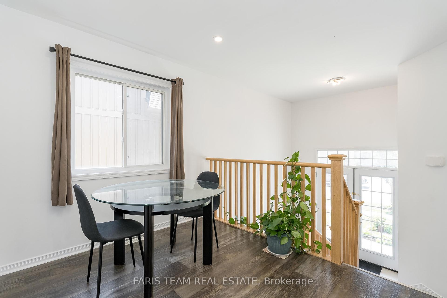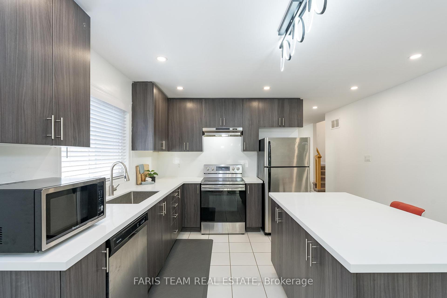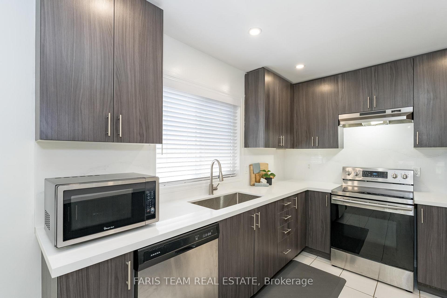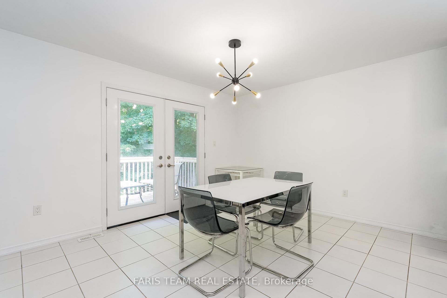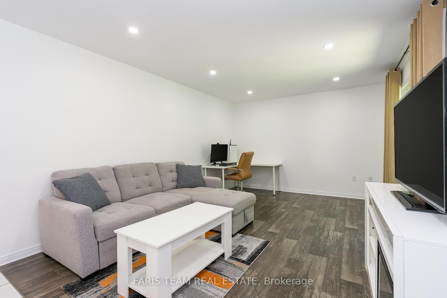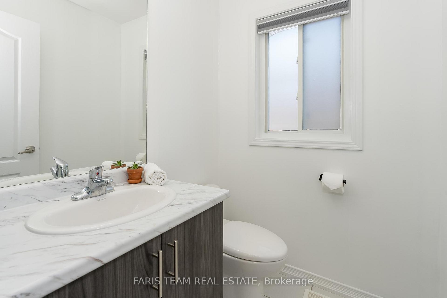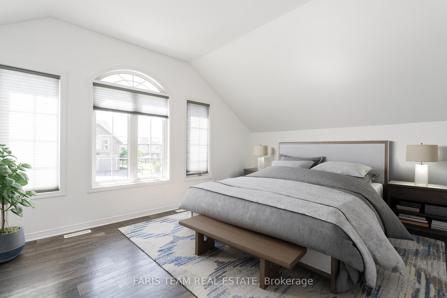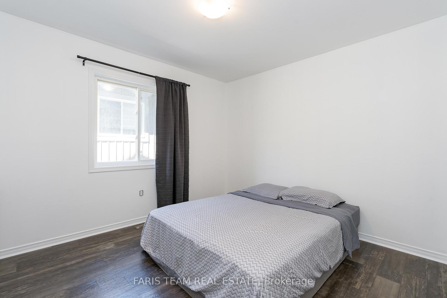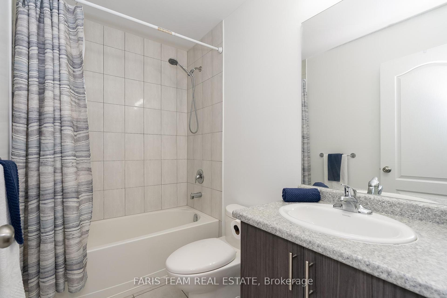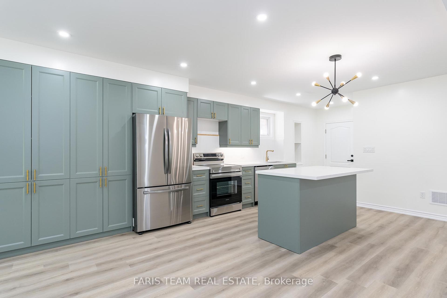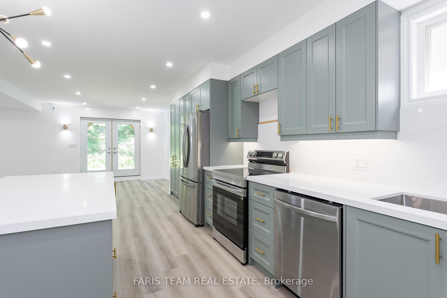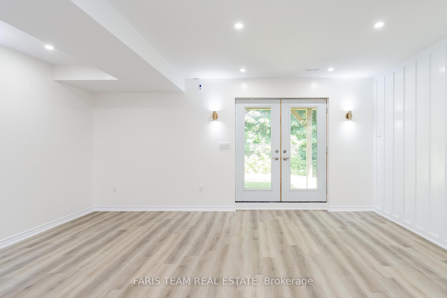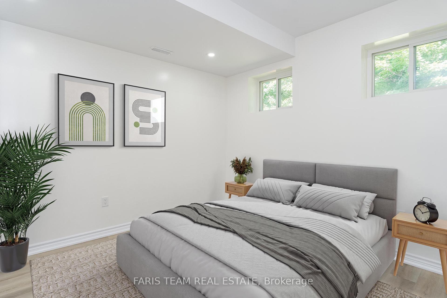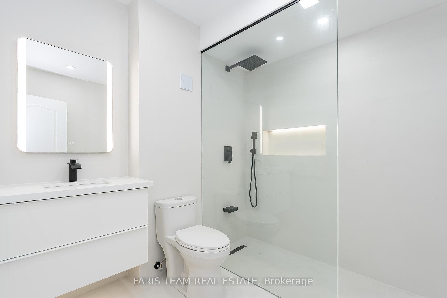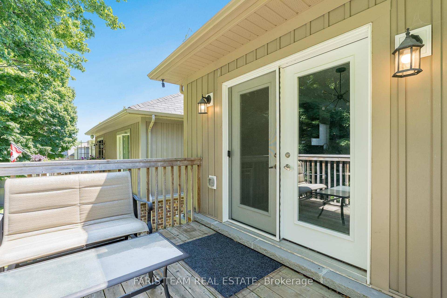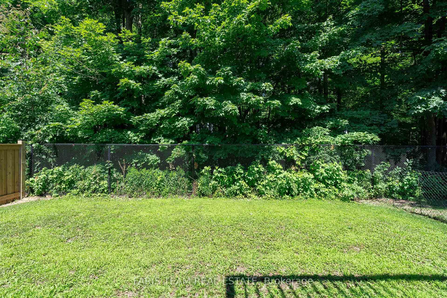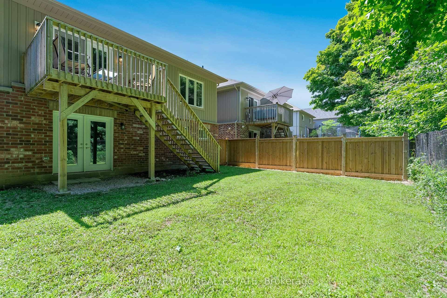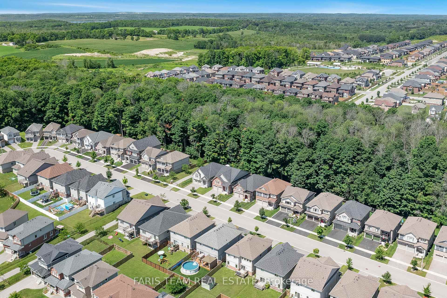$849,999
Available - For Sale
Listing ID: S9385626
247 Diana Dr , Orillia, L3V 8J8, Ontario
| Top 5 Reasons You Will Love This Home: 1) Welcome to this exquisite five bedroom, four bathroom home, situated on a premium lot, boasting a lower level recently undergone a full renovation, transformed into a chic living space complete with a kitchen, pot lights with custom light fixtures that can be adjusted from daylight to warm light, and walkout access to a serene rear yard, backing onto a protected greenspace 2) Every detail has been carefully considered, including the garage, which is equipped with a rough-in for an EV charger with the cable pre-run to the garage, a gas line at the rear exterior ready for your dream outdoor kitchen, along with interior upgrades such as a rough-in for a central vacuum, updated light fixtures, an auto lock front door, newly updated quartz countertops and backsplash, and heated floor in the lower bathroom offering a spa-like experience 3) Perfectly positioned for convenience, with shopping and amenities nearby, including Costco just around the corner 4) Whether youre looking to accommodate a multi-generational family or explore rental opportunities, this home is designed to meet your needs 5) Commuting is a breeze with access to Highway 11 and 12, making it easy to explore surrounding town. 2,987 fin.sq.ft. Age 7. Visit our website for more detailed information. *Please note some images have been virtually staged to show the potential of the home. |
| Price | $849,999 |
| Taxes: | $6099.00 |
| Address: | 247 Diana Dr , Orillia, L3V 8J8, Ontario |
| Lot Size: | 39.36 x 109.89 (Feet) |
| Acreage: | < .50 |
| Directions/Cross Streets: | Isabella Dr/Diana Dr |
| Rooms: | 8 |
| Rooms +: | 6 |
| Bedrooms: | 3 |
| Bedrooms +: | 2 |
| Kitchens: | 1 |
| Kitchens +: | 1 |
| Family Room: | N |
| Basement: | Fin W/O, Full |
| Approximatly Age: | 6-15 |
| Property Type: | Detached |
| Style: | Bungalow-Raised |
| Exterior: | Brick |
| Garage Type: | Attached |
| (Parking/)Drive: | Pvt Double |
| Drive Parking Spaces: | 2 |
| Pool: | None |
| Approximatly Age: | 6-15 |
| Approximatly Square Footage: | 1500-2000 |
| Fireplace/Stove: | N |
| Heat Source: | Gas |
| Heat Type: | Forced Air |
| Central Air Conditioning: | Central Air |
| Sewers: | Sewers |
| Water: | Municipal |
$
%
Years
This calculator is for demonstration purposes only. Always consult a professional
financial advisor before making personal financial decisions.
| Although the information displayed is believed to be accurate, no warranties or representations are made of any kind. |
| FARIS TEAM REAL ESTATE |
|
|
.jpg?src=Custom)
Dir:
416-548-7854
Bus:
416-548-7854
Fax:
416-981-7184
| Virtual Tour | Book Showing | Email a Friend |
Jump To:
At a Glance:
| Type: | Freehold - Detached |
| Area: | Simcoe |
| Municipality: | Orillia |
| Neighbourhood: | Orillia |
| Style: | Bungalow-Raised |
| Lot Size: | 39.36 x 109.89(Feet) |
| Approximate Age: | 6-15 |
| Tax: | $6,099 |
| Beds: | 3+2 |
| Baths: | 4 |
| Fireplace: | N |
| Pool: | None |
Locatin Map:
Payment Calculator:
- Color Examples
- Green
- Black and Gold
- Dark Navy Blue And Gold
- Cyan
- Black
- Purple
- Gray
- Blue and Black
- Orange and Black
- Red
- Magenta
- Gold
- Device Examples

