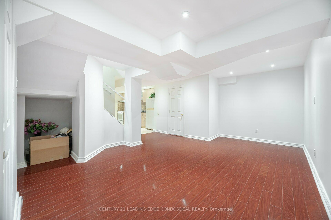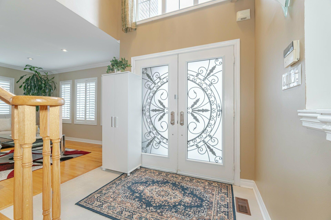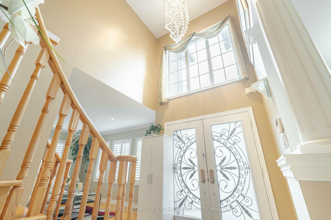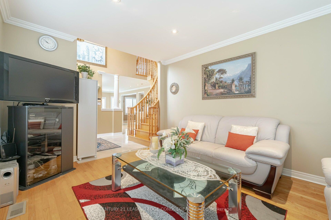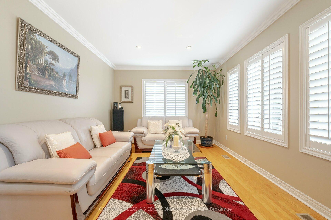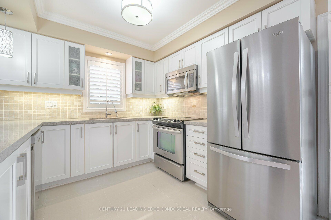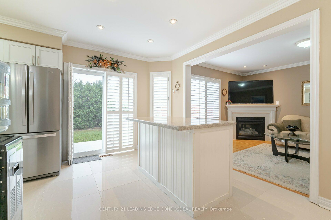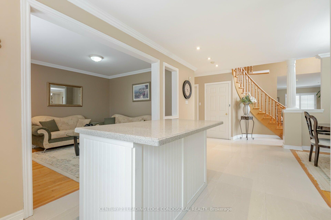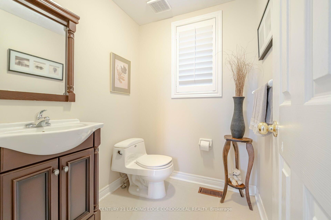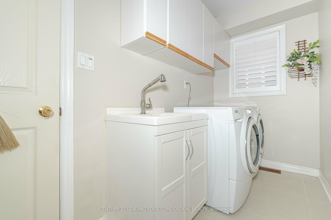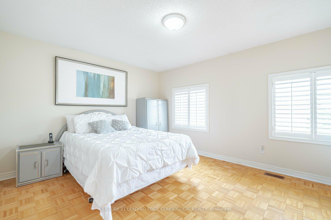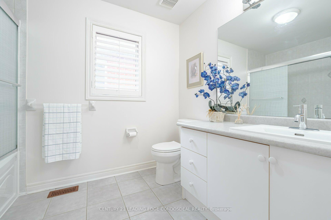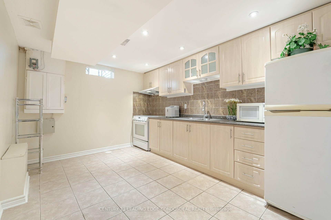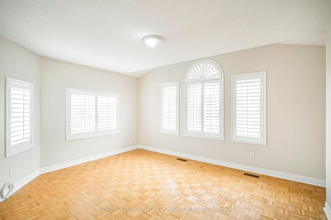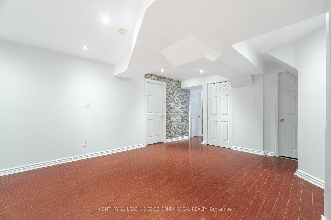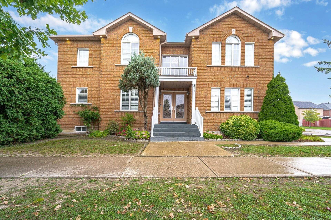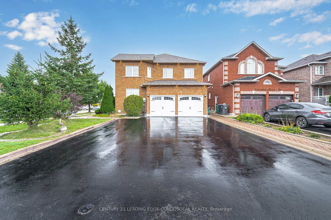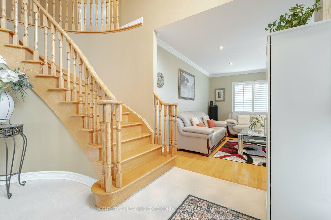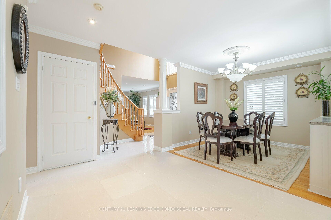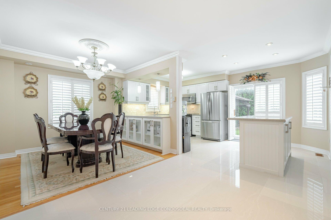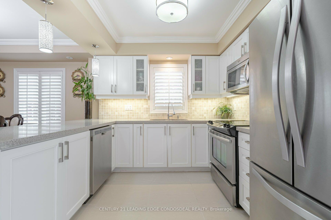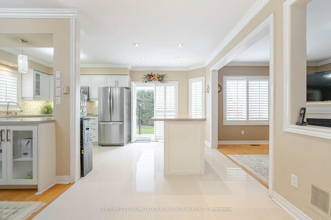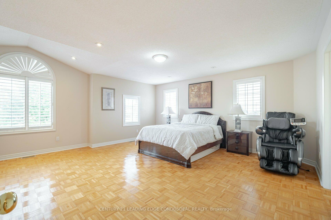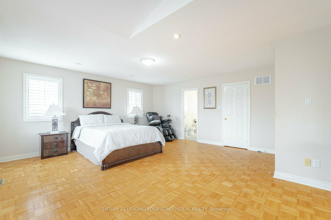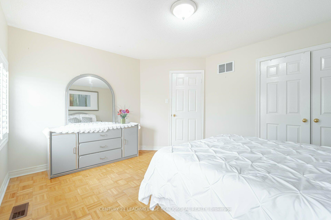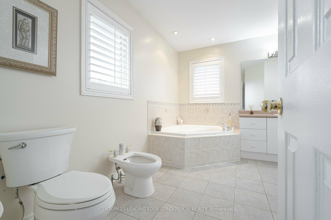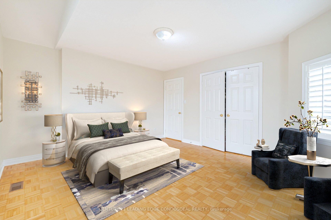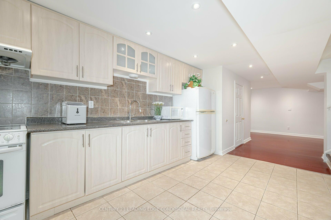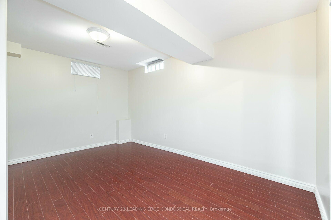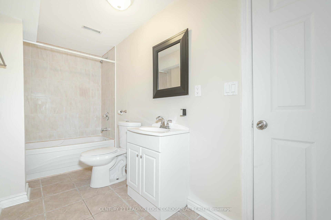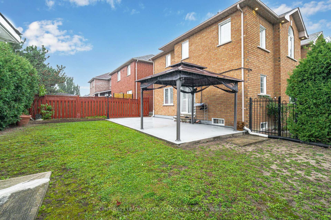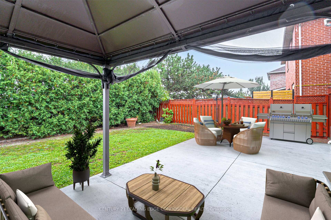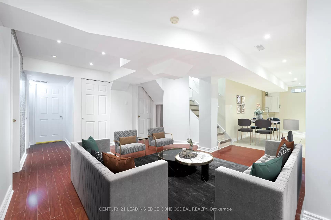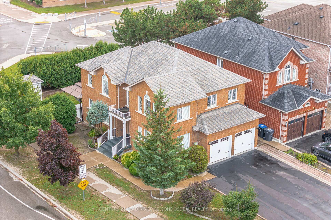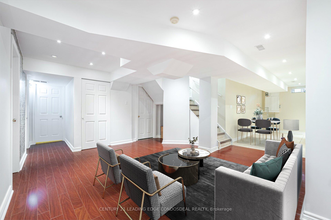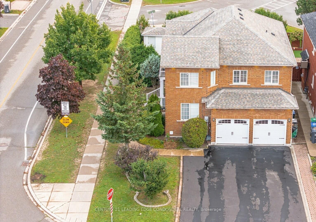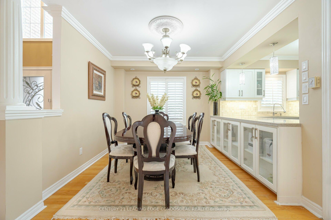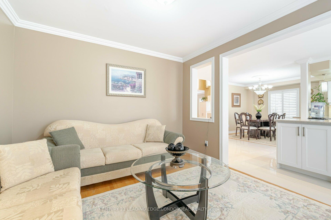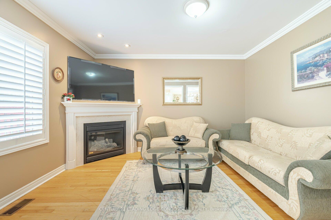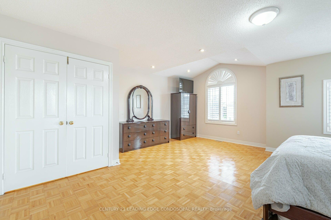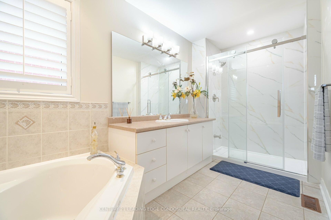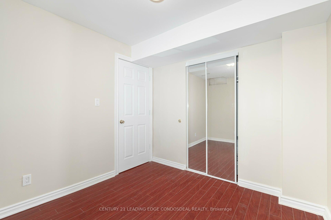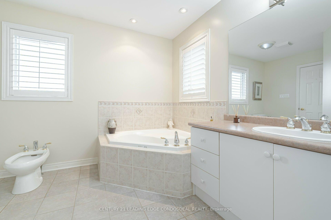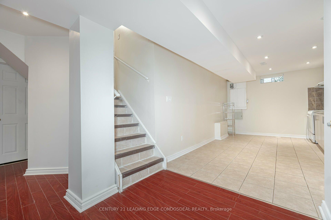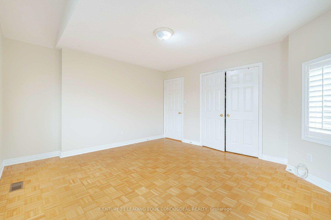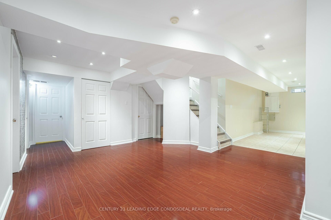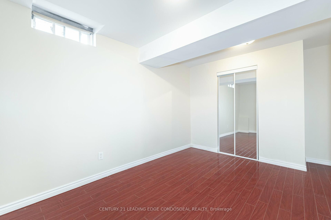$1,399,000
Available - For Sale
Listing ID: W9390501
321 Landsbridge St , Caledon, L7E 1X7, Ontario
| Bright, Spacious Corner lot, with lots of windows and light! Great layout, 17 feet vaulted foyer ceiling height, Pot lights and Custom California Shutters throughout home. Extra wide driveway. Builder's original Model home, nestled in a quiet high demand family-oriented neighbourhood in Bolton East. Walking distance to schools, close to all neighbourhood amenities and Hwy 427. All bedroom sizes are very spacious. Can be easily converted into 4 bedrooms if desired, since primary bedroom is very large. Fully finished basement with kitchen, bathroom, living/dining area and 2 bedrooms, with separate entrance through the garage. Shows very well, must see in person! |
| Extras: Fireplace, central vacuum system. Fully finished 2 bedroom in-law suite in basement with separate entrance through the garage. |
| Price | $1,399,000 |
| Taxes: | $5218.76 |
| Address: | 321 Landsbridge St , Caledon, L7E 1X7, Ontario |
| Lot Size: | 58.26 x 107.86 (Feet) |
| Directions/Cross Streets: | Hwy 50 and Queensgate Blvd |
| Rooms: | 7 |
| Rooms +: | 4 |
| Bedrooms: | 3 |
| Bedrooms +: | 2 |
| Kitchens: | 1 |
| Kitchens +: | 1 |
| Family Room: | Y |
| Basement: | Finished, Sep Entrance |
| Property Type: | Detached |
| Style: | 2-Storey |
| Exterior: | Brick |
| Garage Type: | Attached |
| (Parking/)Drive: | Private |
| Drive Parking Spaces: | 6 |
| Pool: | None |
| Fireplace/Stove: | Y |
| Heat Source: | Gas |
| Heat Type: | Forced Air |
| Central Air Conditioning: | Central Air |
| Sewers: | Sewers |
| Water: | Municipal |
$
%
Years
This calculator is for demonstration purposes only. Always consult a professional
financial advisor before making personal financial decisions.
| Although the information displayed is believed to be accurate, no warranties or representations are made of any kind. |
| CENTURY 21 LEADING EDGE CONDOSDEAL REALTY |
|
|
.jpg?src=Custom)
Dir:
416-548-7854
Bus:
416-548-7854
Fax:
416-981-7184
| Virtual Tour | Book Showing | Email a Friend |
Jump To:
At a Glance:
| Type: | Freehold - Detached |
| Area: | Peel |
| Municipality: | Caledon |
| Neighbourhood: | Bolton East |
| Style: | 2-Storey |
| Lot Size: | 58.26 x 107.86(Feet) |
| Tax: | $5,218.76 |
| Beds: | 3+2 |
| Baths: | 4 |
| Fireplace: | Y |
| Pool: | None |
Locatin Map:
Payment Calculator:
- Color Examples
- Green
- Black and Gold
- Dark Navy Blue And Gold
- Cyan
- Black
- Purple
- Gray
- Blue and Black
- Orange and Black
- Red
- Magenta
- Gold
- Device Examples

