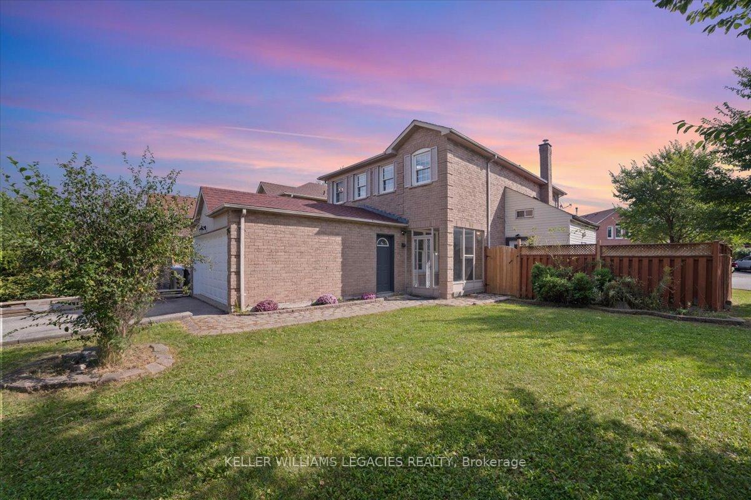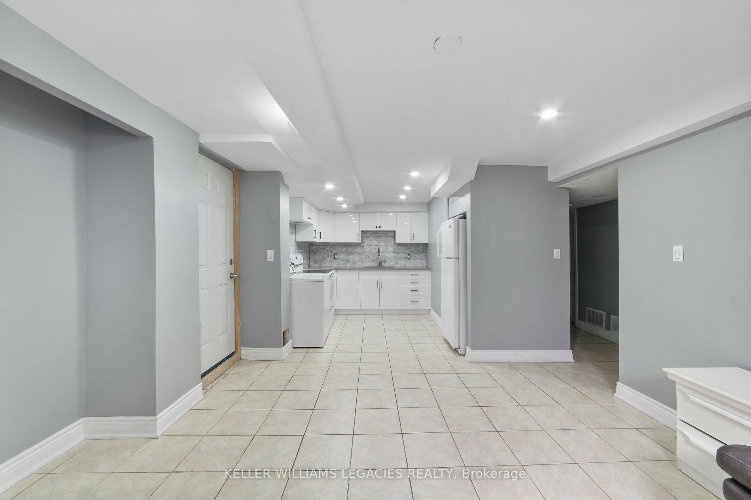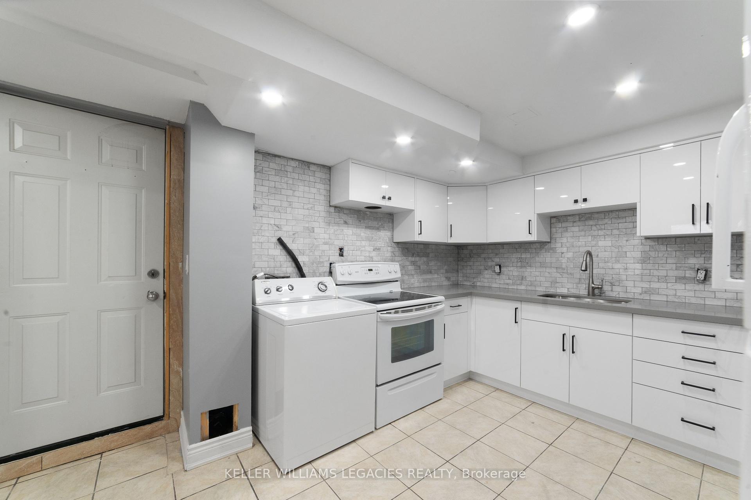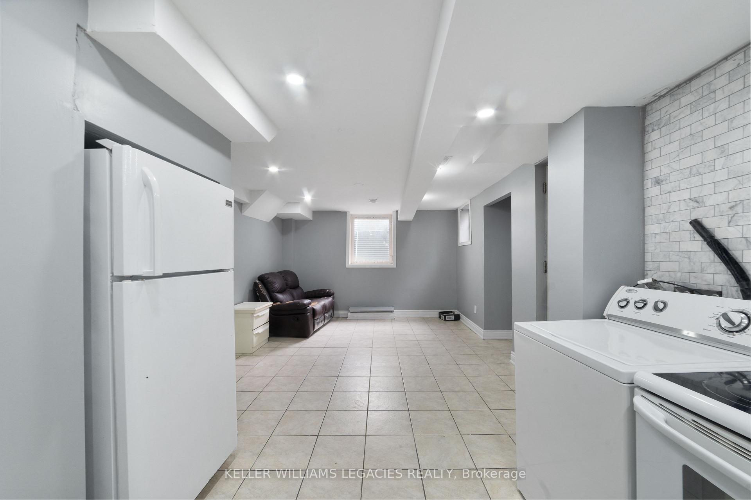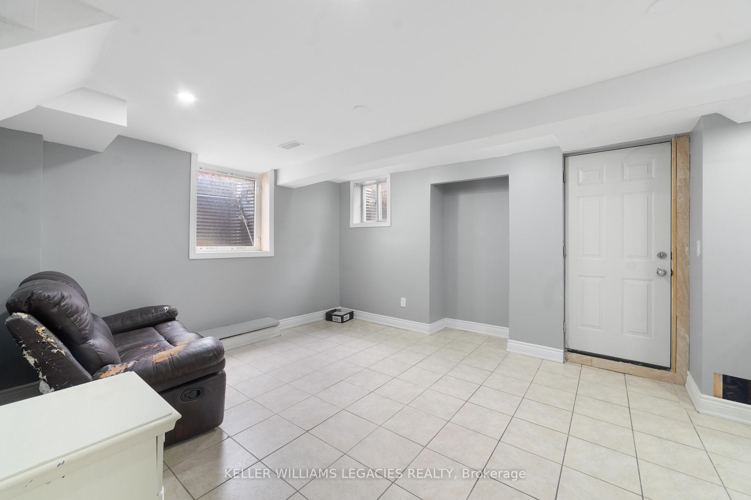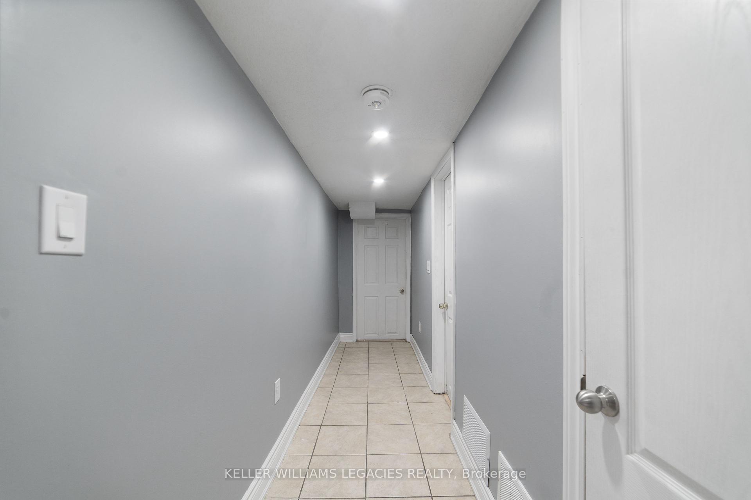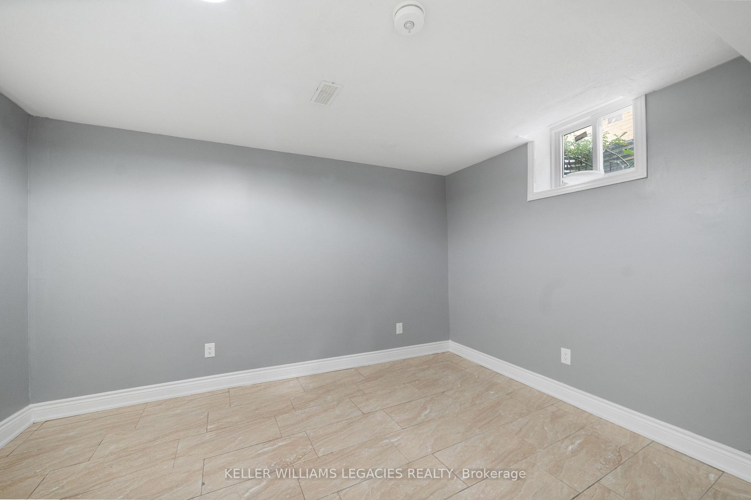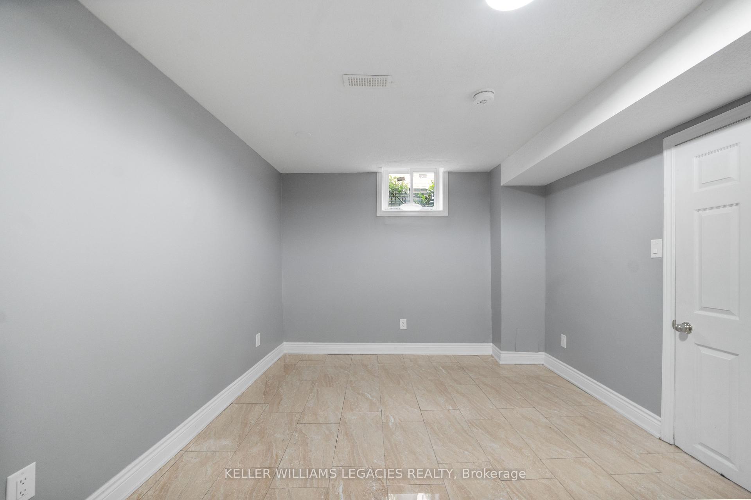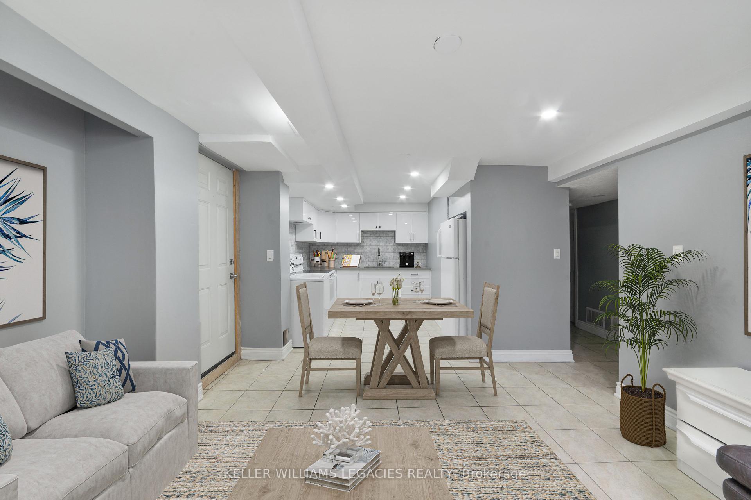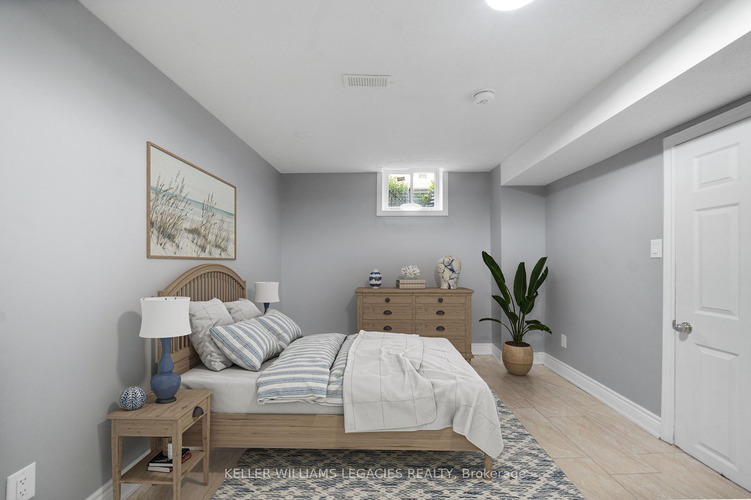$2,000
Available - For Rent
Listing ID: W9757463
26 Newman Crt , Unit Lower, Brampton, L6S 5T1, Ontario
| **Prime Location Opportunity!** This beautifully renovated, legalized 2-bedroom, 1-bathroom basement apartment in a detached home offers a modern living experience on a spacious lot in a quiet, highly desirable neighborhood. The sleek, updated kitchen adds a contemporary touch, while the carpet-free layout ensures easy maintenance. Ideally located across from Trinity Commons Mall, close to Hwy 410, and just minutes from Brampton Civic Hospital and key amenities. Additional highlights include a large driveway, no sidewalk, and ample street parking for convenience. |
| Extras: New Kitchen (2024) |
| Price | $2,000 |
| Address: | 26 Newman Crt , Unit Lower, Brampton, L6S 5T1, Ontario |
| Apt/Unit: | Lower |
| Lot Size: | 40.79 x 155.14 (Feet) |
| Acreage: | < .50 |
| Directions/Cross Streets: | Bovaird/ Hwy 410 |
| Rooms: | 3 |
| Bedrooms: | 2 |
| Bedrooms +: | |
| Kitchens: | 1 |
| Family Room: | N |
| Basement: | Finished, Sep Entrance |
| Furnished: | N |
| Approximatly Age: | 31-50 |
| Property Type: | Detached |
| Style: | 2-Storey |
| Exterior: | Brick |
| Garage Type: | Attached |
| (Parking/)Drive: | Private |
| Drive Parking Spaces: | 2 |
| Pool: | None |
| Private Entrance: | Y |
| Approximatly Age: | 31-50 |
| Approximatly Square Footage: | 700-1100 |
| Property Features: | Fenced Yard, Hospital, Place Of Worship, Public Transit, School |
| Parking Included: | Y |
| Fireplace/Stove: | N |
| Heat Source: | Gas |
| Heat Type: | Forced Air |
| Central Air Conditioning: | Central Air |
| Laundry Level: | Lower |
| Elevator Lift: | N |
| Sewers: | Sewers |
| Water: | Municipal |
| Although the information displayed is believed to be accurate, no warranties or representations are made of any kind. |
| KELLER WILLIAMS LEGACIES REALTY |
|
|
.jpg?src=Custom)
Dir:
416-548-7854
Bus:
416-548-7854
Fax:
416-981-7184
| Book Showing | Email a Friend |
Jump To:
At a Glance:
| Type: | Freehold - Detached |
| Area: | Peel |
| Municipality: | Brampton |
| Neighbourhood: | Westgate |
| Style: | 2-Storey |
| Lot Size: | 40.79 x 155.14(Feet) |
| Approximate Age: | 31-50 |
| Beds: | 2 |
| Baths: | 1 |
| Fireplace: | N |
| Pool: | None |
Locatin Map:
- Color Examples
- Green
- Black and Gold
- Dark Navy Blue And Gold
- Cyan
- Black
- Purple
- Gray
- Blue and Black
- Orange and Black
- Red
- Magenta
- Gold
- Device Examples

