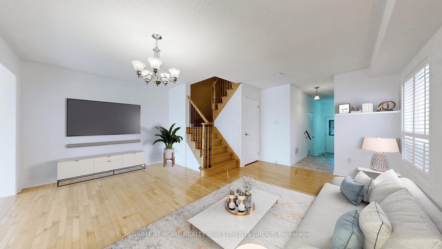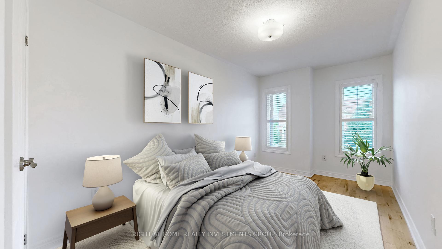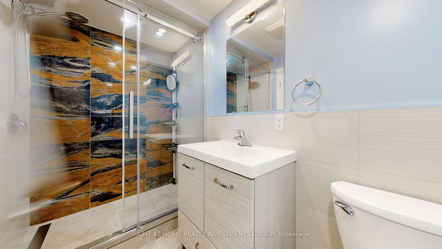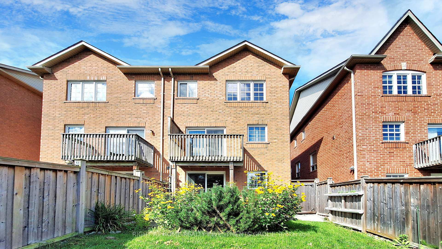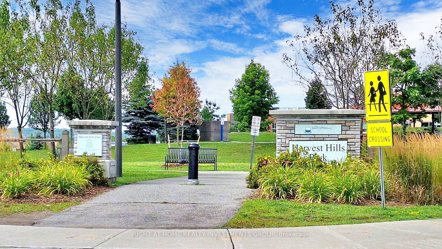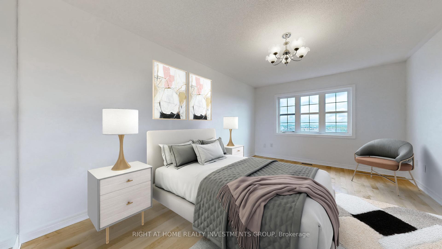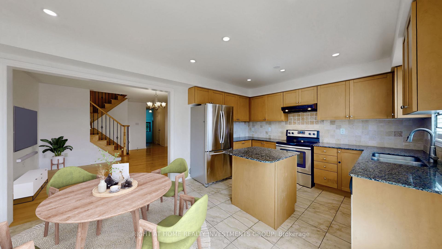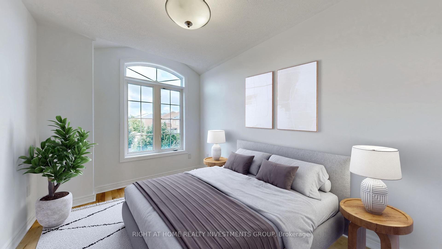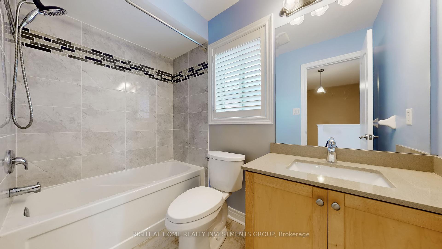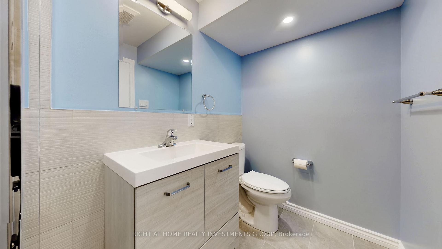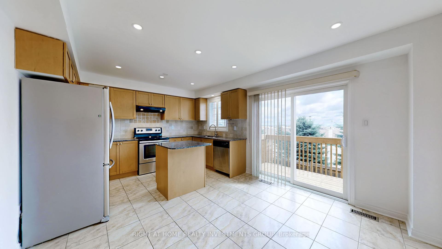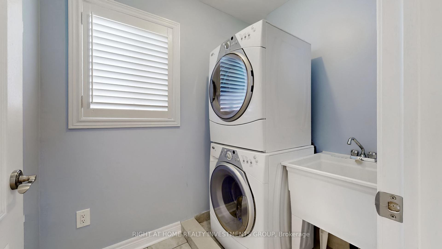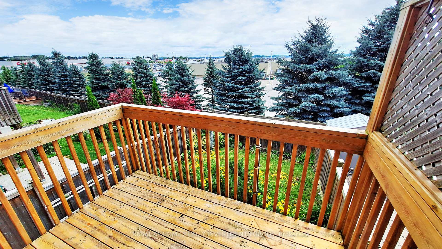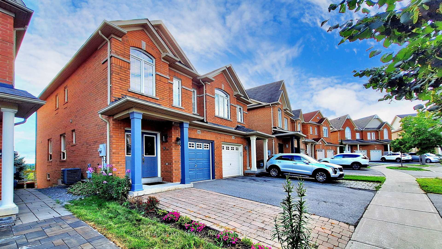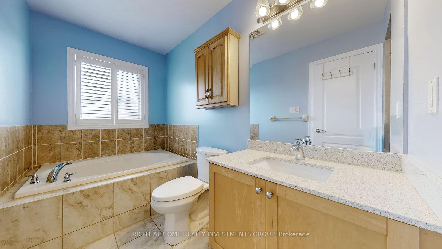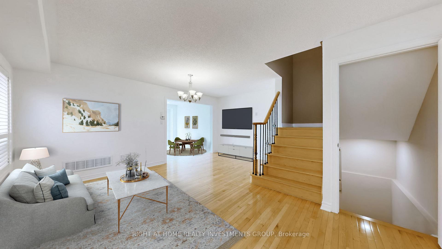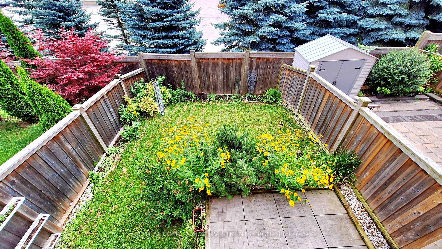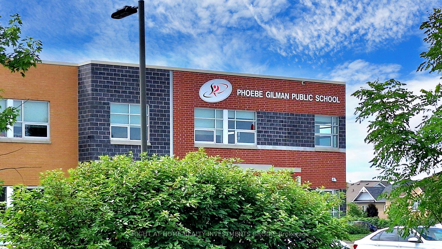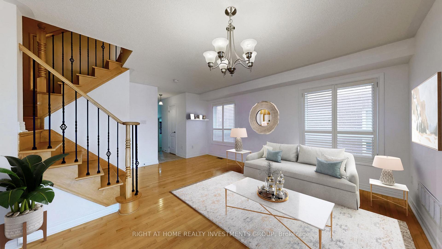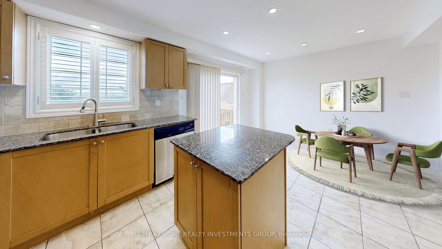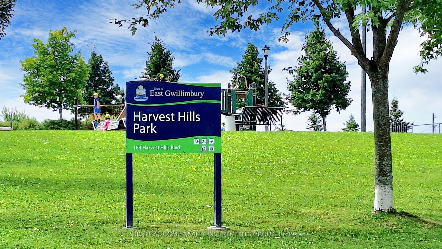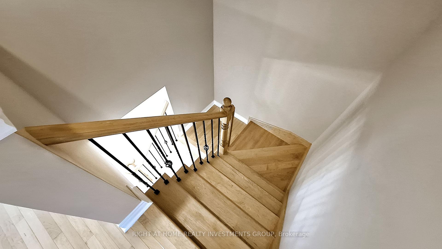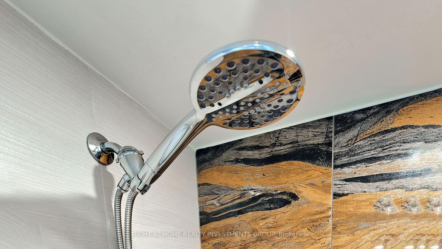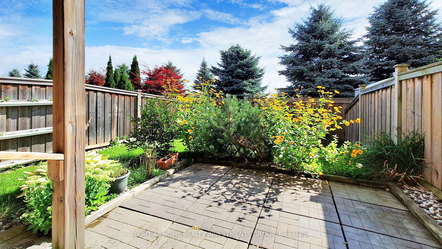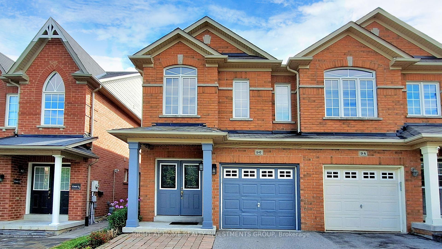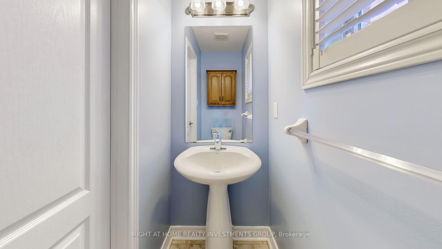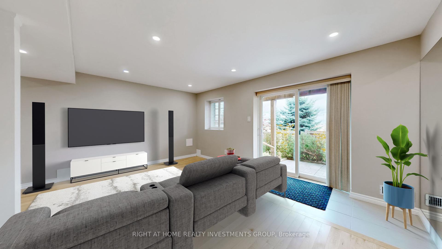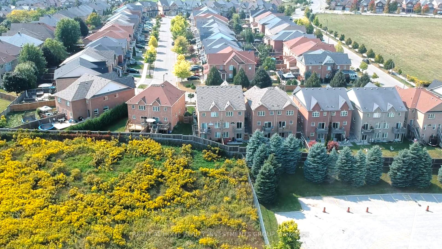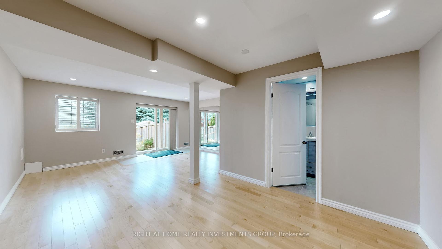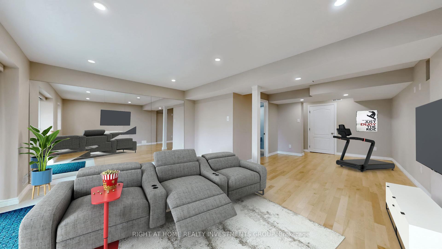$999,000
Available - For Sale
Listing ID: N10418226
96 Four Seasons Cres , Newmarket, L9N 0C4, Ontario
| Welcome To This Bright Freshly Painted Spacious 3 Bedroom Family Home In Desired Harvest Hills. This Home Sits On A Tranquil Walk Out Lot and Features Practical Layout , Cozy Living Room, Dining Room With Potlights And Gleaming Hardwood Floors. Sunlit Kitchen With Stainless Steel Appliances, Granite Counters, Backsplash With A Walk Out To The Deck. Spacious Bedrooms With Closets And Large Windows. Generously Sized Primary Bedroom Features Walk In Closet And Ensuite W/ Shower. Finished Basement Features Large Entertainment Space With Additional Bathroom W/Glass Shower and Walk Out To A Peaceful Green Backyard W/No Neighbours Behind. Family Friendly Neighbourhood In Ideal Location . Within Minutes To Yonge St Amenities and Shopping - Costco, Longo's, Superstore, Walmart. Walking Distance To Phoebe Gilman School/Dave Kerwin Trail/Splashpark And Numerous Playgrounds. |
| Extras: All Existing Stainless Steel Appliances, Electrical Light Fixtures and Window Coverings. |
| Price | $999,000 |
| Taxes: | $4409.56 |
| Address: | 96 Four Seasons Cres , Newmarket, L9N 0C4, Ontario |
| Lot Size: | 6.95 x 32.24 (Metres) |
| Acreage: | < .50 |
| Directions/Cross Streets: | Green Lane & Woodspring |
| Rooms: | 7 |
| Rooms +: | 2 |
| Bedrooms: | 3 |
| Bedrooms +: | |
| Kitchens: | 1 |
| Family Room: | N |
| Basement: | Fin W/O, W/O |
| Approximatly Age: | 6-15 |
| Property Type: | Semi-Detached |
| Style: | 2-Storey |
| Exterior: | Brick |
| Garage Type: | Attached |
| (Parking/)Drive: | Private |
| Drive Parking Spaces: | 2 |
| Pool: | None |
| Other Structures: | Garden Shed |
| Approximatly Age: | 6-15 |
| Approximatly Square Footage: | 1500-2000 |
| Property Features: | Public Trans, School |
| Fireplace/Stove: | N |
| Heat Source: | Gas |
| Heat Type: | Forced Air |
| Central Air Conditioning: | Central Air |
| Laundry Level: | Upper |
| Elevator Lift: | N |
| Sewers: | Sewers |
| Water: | Municipal |
| Utilities-Cable: | Y |
| Utilities-Hydro: | Y |
| Utilities-Gas: | Y |
| Utilities-Telephone: | Y |
$
%
Years
This calculator is for demonstration purposes only. Always consult a professional
financial advisor before making personal financial decisions.
| Although the information displayed is believed to be accurate, no warranties or representations are made of any kind. |
| RIGHT AT HOME REALTY INVESTMENTS GROUP |
|
|
.jpg?src=Custom)
Dir:
416-548-7854
Bus:
416-548-7854
Fax:
416-981-7184
| Book Showing | Email a Friend |
Jump To:
At a Glance:
| Type: | Freehold - Semi-Detached |
| Area: | York |
| Municipality: | Newmarket |
| Neighbourhood: | Woodland Hill |
| Style: | 2-Storey |
| Lot Size: | 6.95 x 32.24(Metres) |
| Approximate Age: | 6-15 |
| Tax: | $4,409.56 |
| Beds: | 3 |
| Baths: | 4 |
| Fireplace: | N |
| Pool: | None |
Locatin Map:
Payment Calculator:
- Color Examples
- Green
- Black and Gold
- Dark Navy Blue And Gold
- Cyan
- Black
- Purple
- Gray
- Blue and Black
- Orange and Black
- Red
- Magenta
- Gold
- Device Examples

