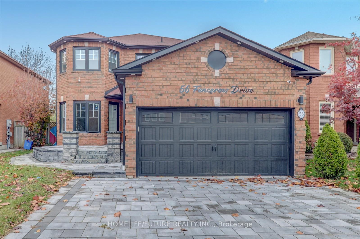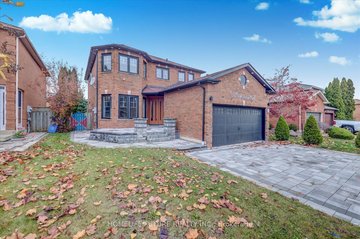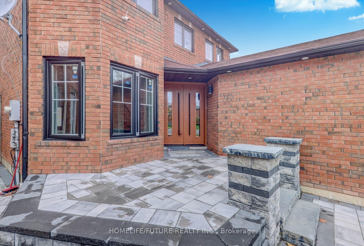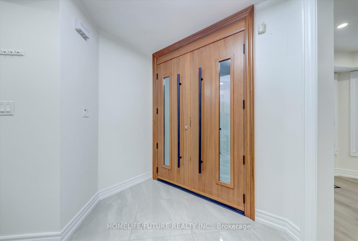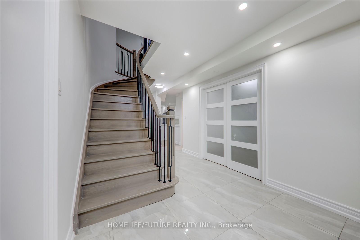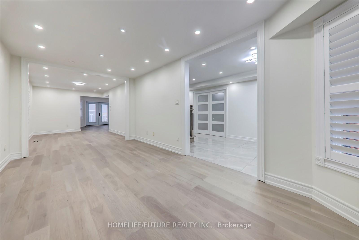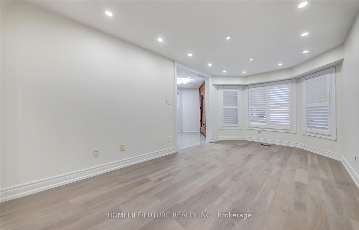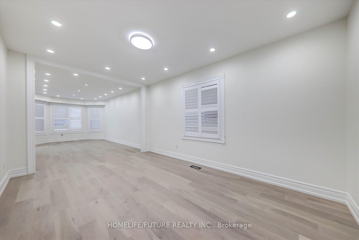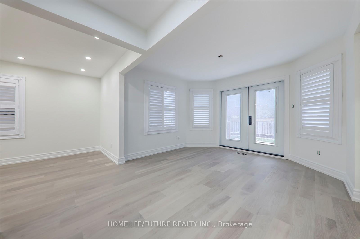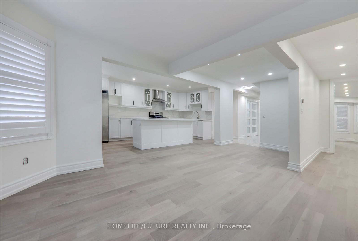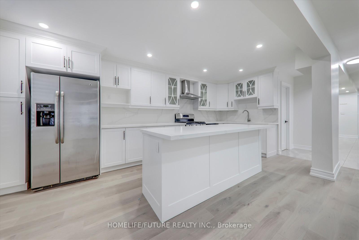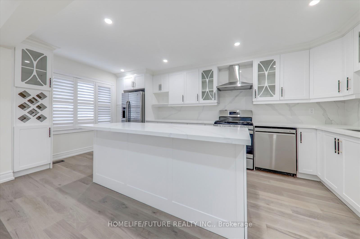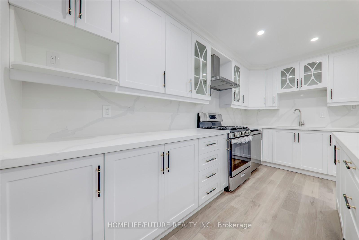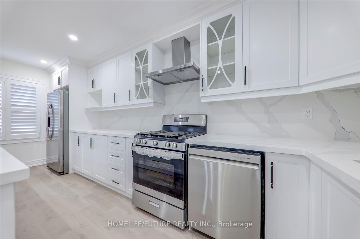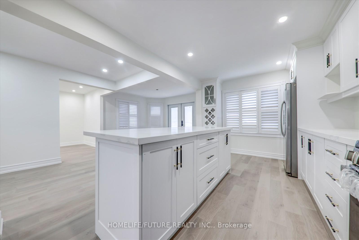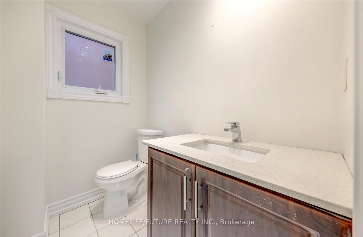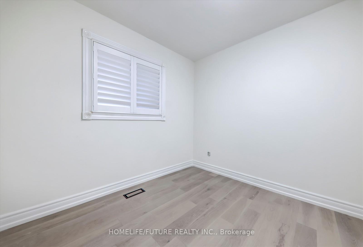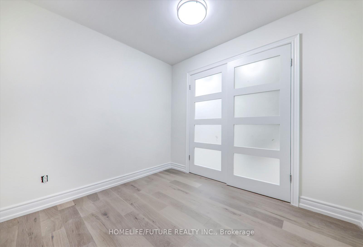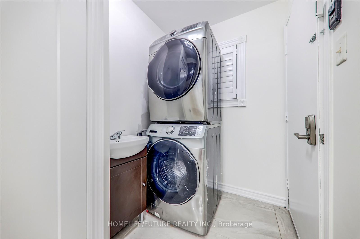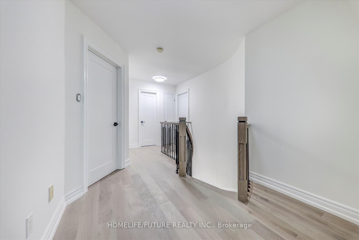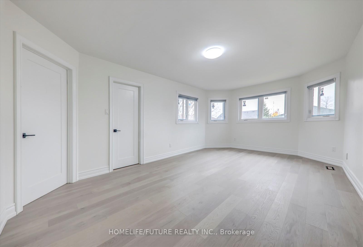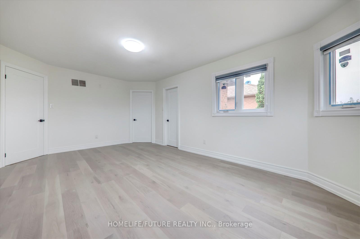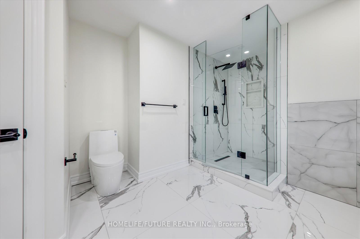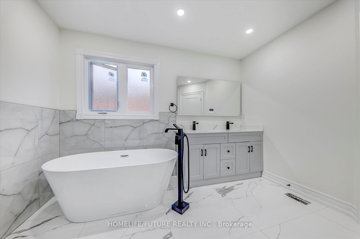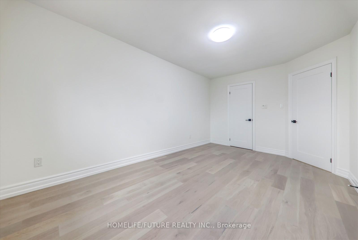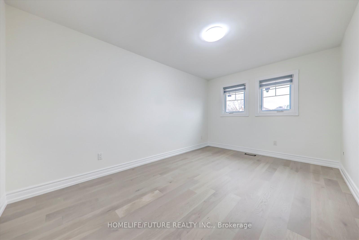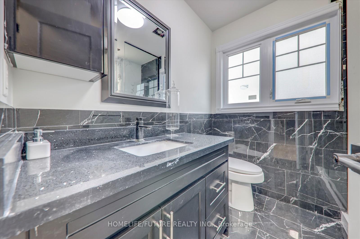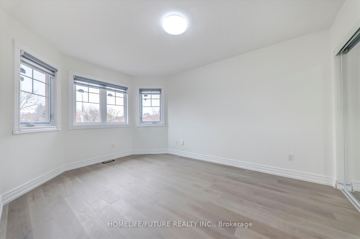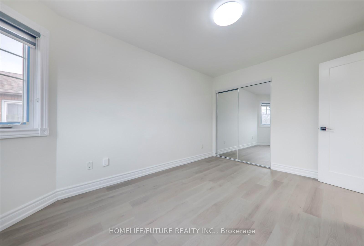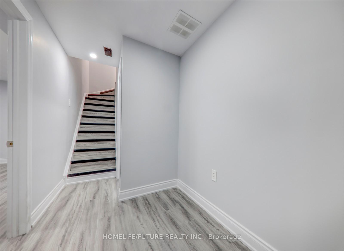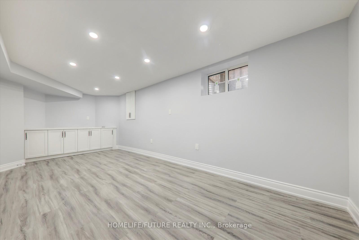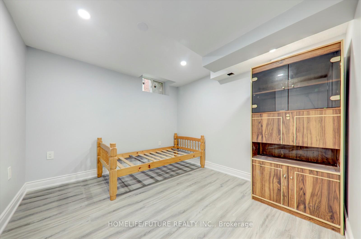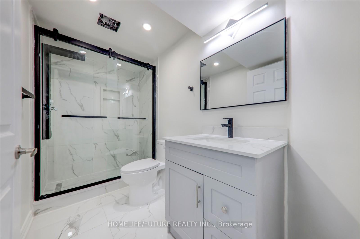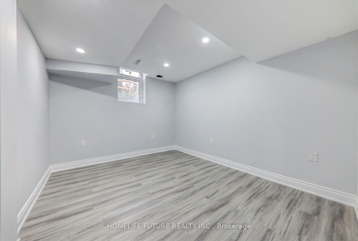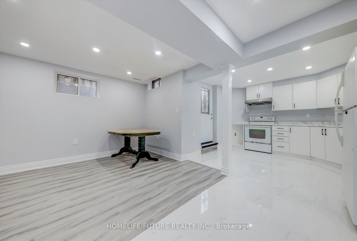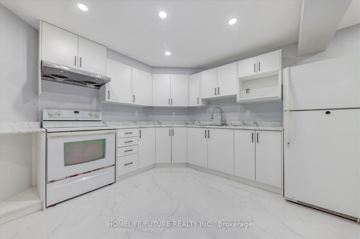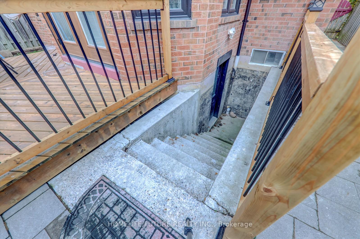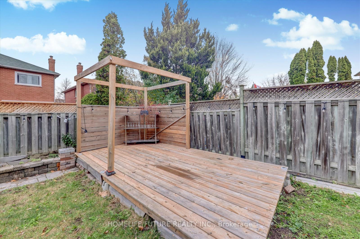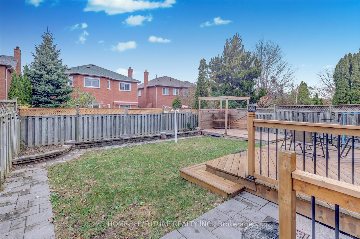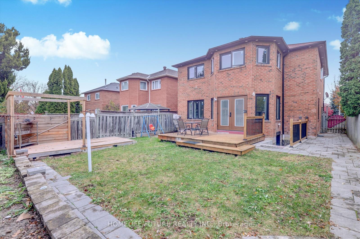$1,398,800
Available - For Sale
Listing ID: E10418523
56 Fencerow Dr , Whitby, L1R 1Y3, Ontario
| Beautiful Executive Home, Excellently Maintained .Fully renovated home, move in ready!! Brand New Stylish Kitchen, B/N Floor Tiles & Hardwood flr, All U/Wshrms, Freshly Painter ,New Oak staircase W/Iron Pickets, Interior & Exterior Pot Lights, Brand New Front Double Door, open-concept main floor, highlighted by large windows that fill the space with natural light. Main Flr Office Room. Primary suite with a walk-in closet and B/New Ensuite bathroom. Wide Driveway With B/N Interlock, Fully Fence backyard W/ Deck. Finished Bsmt with Sep-entrance, Kitchen, 2 Br & Office/Gym Area Located Close To Top-Rated Schools, Parks, And Various Amenities, This Home Is Perfect For Those Seeking Both Comfort And Convenience. *Look Like A Model Home*.Don't Miss It!!!. |
| Price | $1,398,800 |
| Taxes: | $6584.90 |
| Address: | 56 Fencerow Dr , Whitby, L1R 1Y3, Ontario |
| Lot Size: | 39.37 x 114.83 (Feet) |
| Directions/Cross Streets: | Thickson and Rossland |
| Rooms: | 9 |
| Rooms +: | 4 |
| Bedrooms: | 4 |
| Bedrooms +: | 2 |
| Kitchens: | 1 |
| Kitchens +: | 1 |
| Family Room: | Y |
| Basement: | Finished, Sep Entrance |
| Property Type: | Detached |
| Style: | 2-Storey |
| Exterior: | Brick |
| Garage Type: | Attached |
| (Parking/)Drive: | Private |
| Drive Parking Spaces: | 3 |
| Pool: | None |
| Fireplace/Stove: | N |
| Heat Source: | Gas |
| Heat Type: | Forced Air |
| Central Air Conditioning: | Central Air |
| Sewers: | Septic |
| Water: | Municipal |
$
%
Years
This calculator is for demonstration purposes only. Always consult a professional
financial advisor before making personal financial decisions.
| Although the information displayed is believed to be accurate, no warranties or representations are made of any kind. |
| HOMELIFE/FUTURE REALTY INC. |
|
|
.jpg?src=Custom)
Dir:
416-548-7854
Bus:
416-548-7854
Fax:
416-981-7184
| Virtual Tour | Book Showing | Email a Friend |
Jump To:
At a Glance:
| Type: | Freehold - Detached |
| Area: | Durham |
| Municipality: | Whitby |
| Neighbourhood: | Rolling Acres |
| Style: | 2-Storey |
| Lot Size: | 39.37 x 114.83(Feet) |
| Tax: | $6,584.9 |
| Beds: | 4+2 |
| Baths: | 4 |
| Fireplace: | N |
| Pool: | None |
Locatin Map:
Payment Calculator:
- Color Examples
- Green
- Black and Gold
- Dark Navy Blue And Gold
- Cyan
- Black
- Purple
- Gray
- Blue and Black
- Orange and Black
- Red
- Magenta
- Gold
- Device Examples

