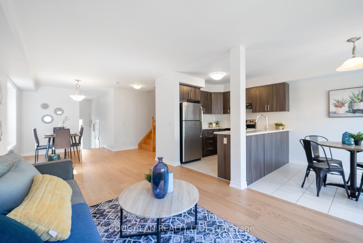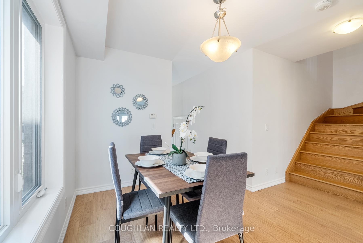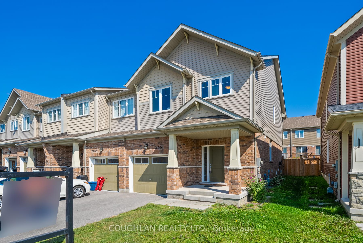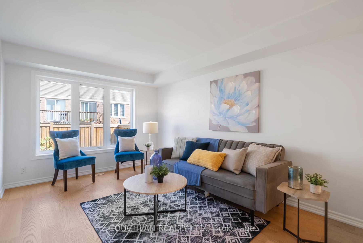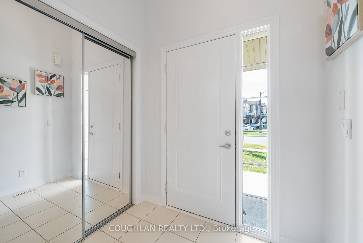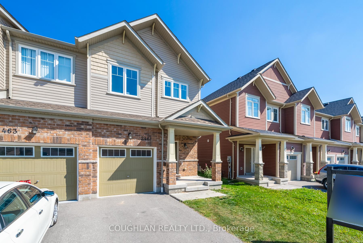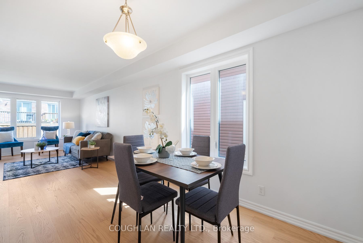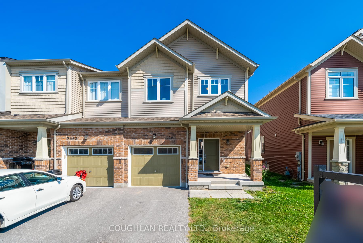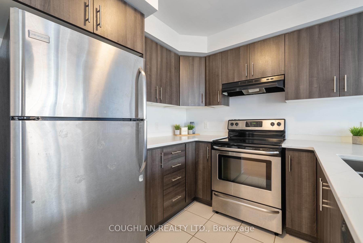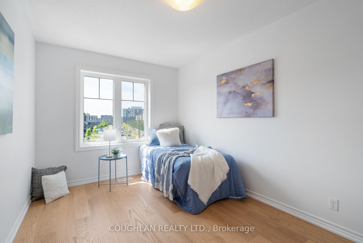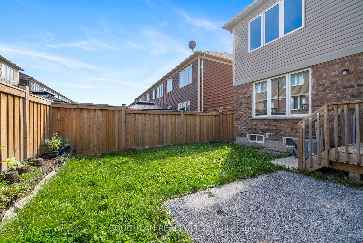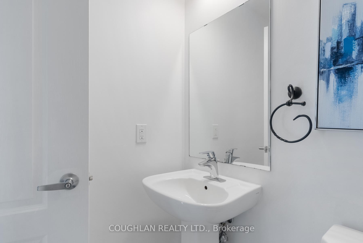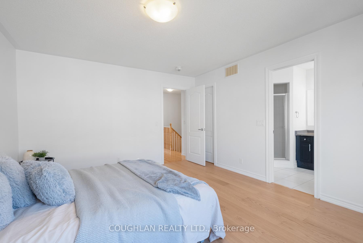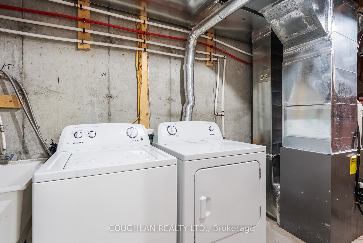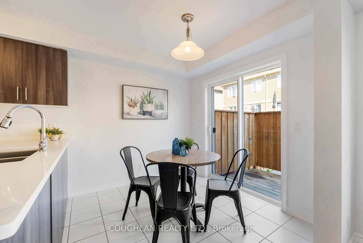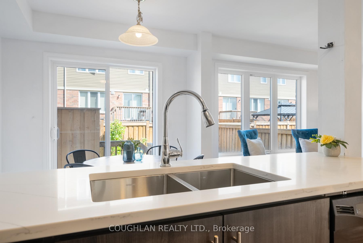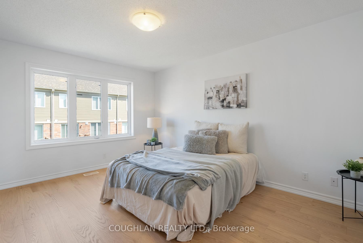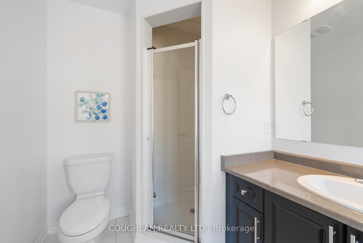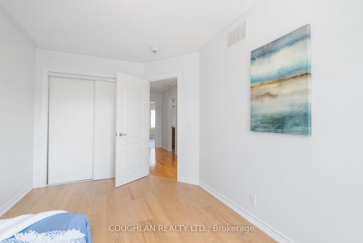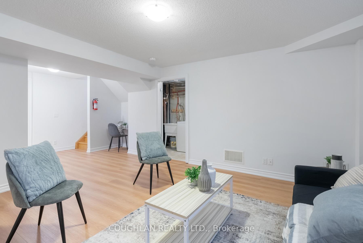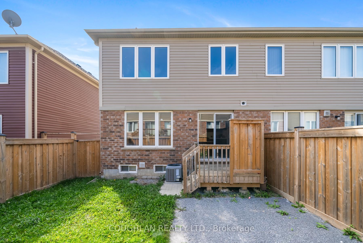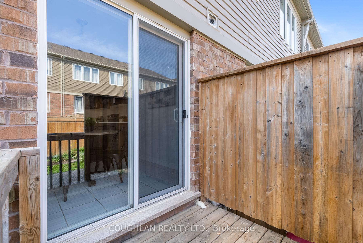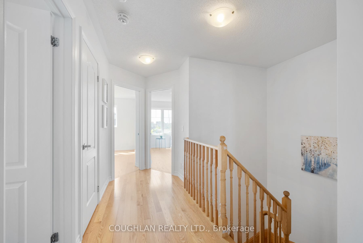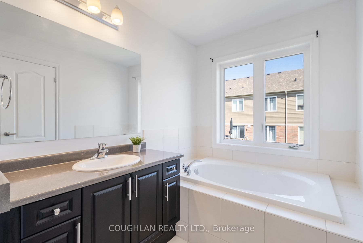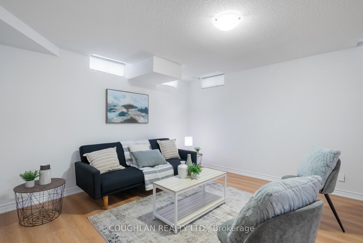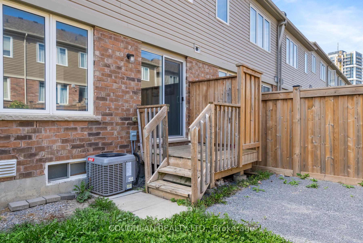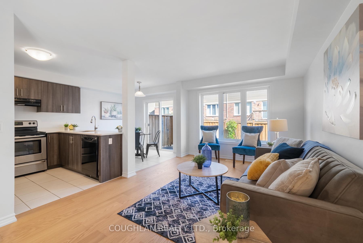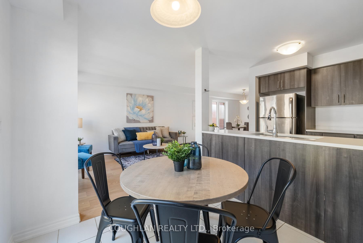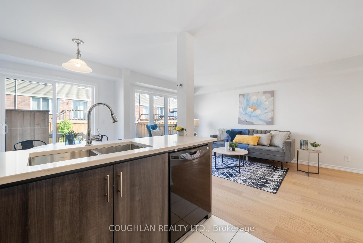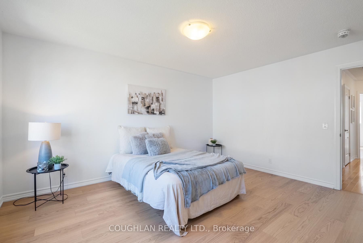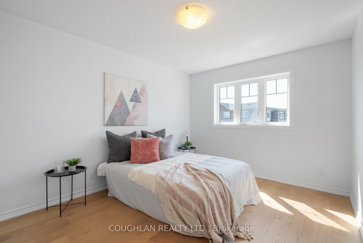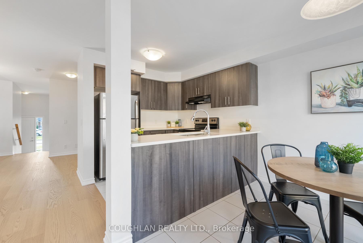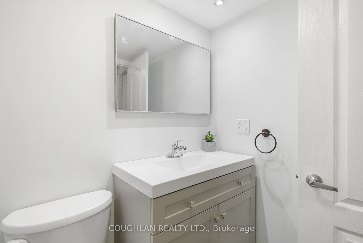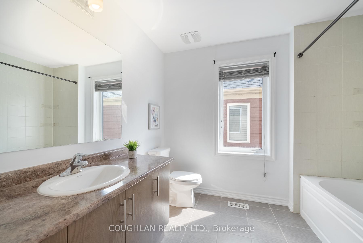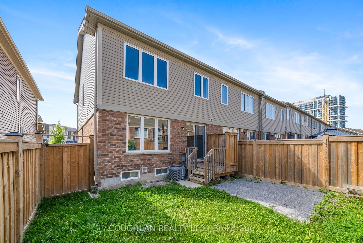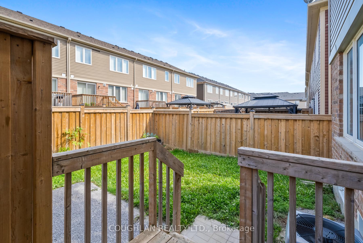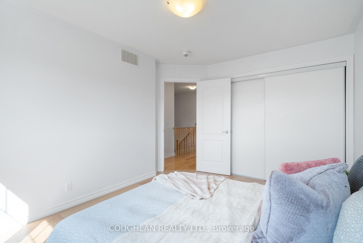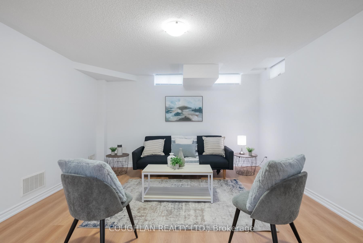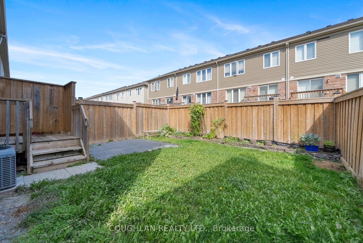$849,900
Available - For Sale
Listing ID: E10417365
2461 Hill Rise Crt , Oshawa, L1L 0J5, Ontario
| Freehold End Unit Townhome! Newly updated with a Professionally Finished Basement! Open floor plan features a cozy living room and dining room, modern updated kitchen with stainless steel appliances and quartz countertops. Breakfast area with a walkout to the fenced backyard with a deck. This home has newly installed wide-plank hardwood floors. Second floor features three good-sized bedrooms, spacious primary bedroom features a large walk-in closet and a 4-piece ensuite bath with a soaker tub and separate shower. Main 4 piece bathroom upstairs. Finished rec room in the basement+ spacious 2 piece washroom with a rough-in for an additional tub/shower to be easily installed. This home is within walking distance to shopping, banks, dining, schools, parks, Ontario Tech and Durham College. Less than 5 minutes to the 407! |
| Extras: Extra Storage Area in Basement, Heat Recovery Ventilation (Feb 2017) Furnace(Nov 2016) |
| Price | $849,900 |
| Taxes: | $5254.50 |
| Address: | 2461 Hill Rise Crt , Oshawa, L1L 0J5, Ontario |
| Lot Size: | 25.59 x 95.14 (Feet) |
| Directions/Cross Streets: | Windfields Farm Dr. E./Simcoe St. N |
| Rooms: | 6 |
| Rooms +: | 1 |
| Bedrooms: | 3 |
| Bedrooms +: | |
| Kitchens: | 1 |
| Family Room: | N |
| Basement: | Finished |
| Property Type: | Att/Row/Twnhouse |
| Style: | 2-Storey |
| Exterior: | Brick, Vinyl Siding |
| Garage Type: | Attached |
| (Parking/)Drive: | Private |
| Drive Parking Spaces: | 1 |
| Pool: | None |
| Property Features: | Fenced Yard, Park, Part Cleared, Public Transit, School, School Bus Route |
| Fireplace/Stove: | N |
| Heat Source: | Gas |
| Heat Type: | Forced Air |
| Central Air Conditioning: | Central Air |
| Laundry Level: | Lower |
| Sewers: | Sewers |
| Water: | Municipal |
| Utilities-Cable: | A |
| Utilities-Hydro: | Y |
| Utilities-Gas: | Y |
| Utilities-Telephone: | A |
$
%
Years
This calculator is for demonstration purposes only. Always consult a professional
financial advisor before making personal financial decisions.
| Although the information displayed is believed to be accurate, no warranties or representations are made of any kind. |
| COUGHLAN REALTY LTD. |
|
|
.jpg?src=Custom)
Dir:
416-548-7854
Bus:
416-548-7854
Fax:
416-981-7184
| Virtual Tour | Book Showing | Email a Friend |
Jump To:
At a Glance:
| Type: | Freehold - Att/Row/Twnhouse |
| Area: | Durham |
| Municipality: | Oshawa |
| Neighbourhood: | Windfields |
| Style: | 2-Storey |
| Lot Size: | 25.59 x 95.14(Feet) |
| Tax: | $5,254.5 |
| Beds: | 3 |
| Baths: | 4 |
| Fireplace: | N |
| Pool: | None |
Locatin Map:
Payment Calculator:
- Color Examples
- Green
- Black and Gold
- Dark Navy Blue And Gold
- Cyan
- Black
- Purple
- Gray
- Blue and Black
- Orange and Black
- Red
- Magenta
- Gold
- Device Examples

