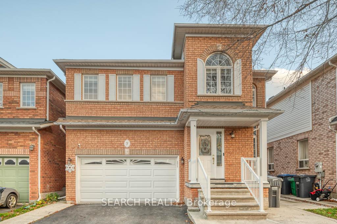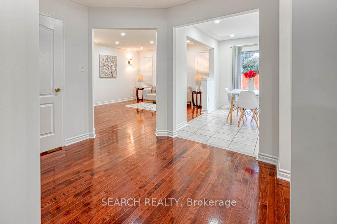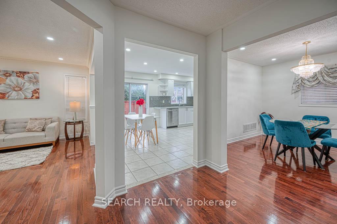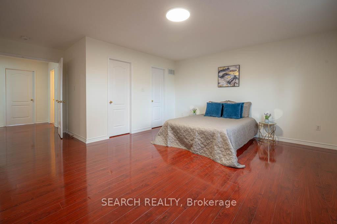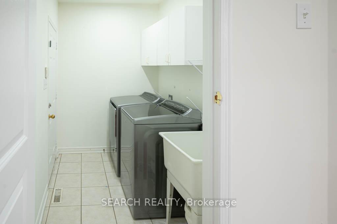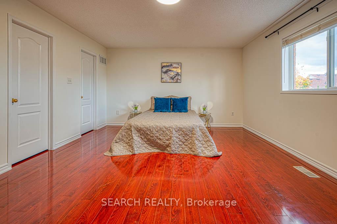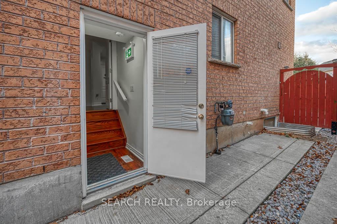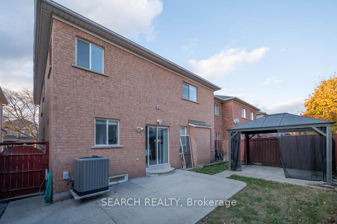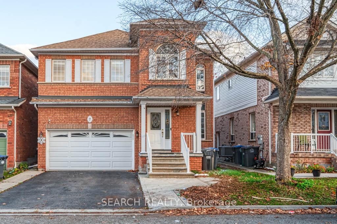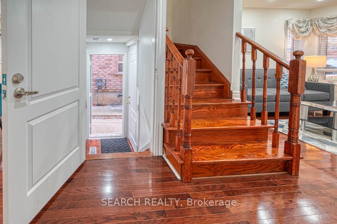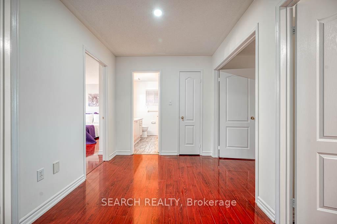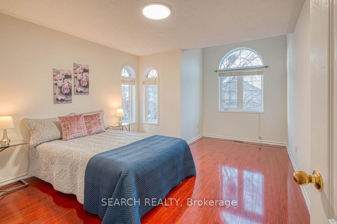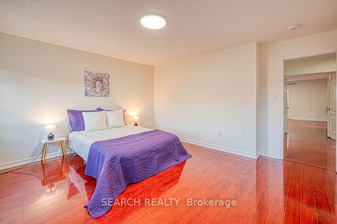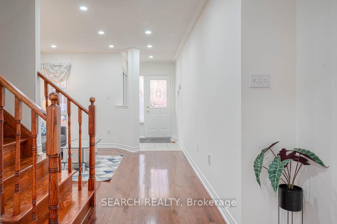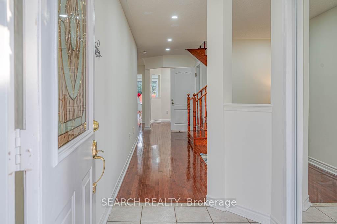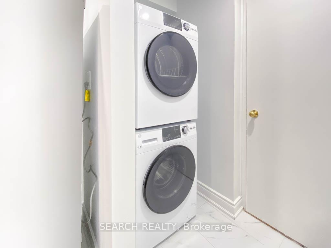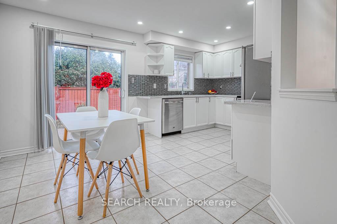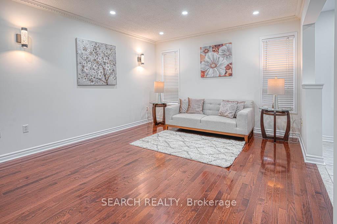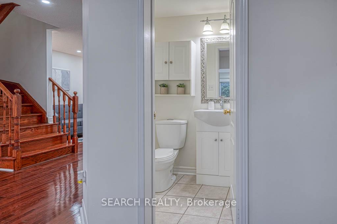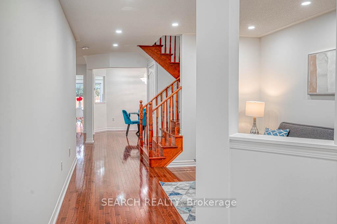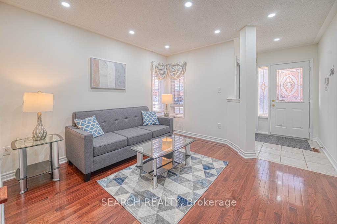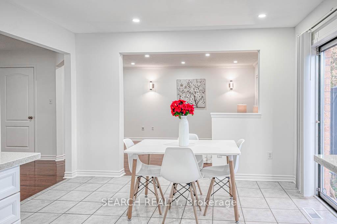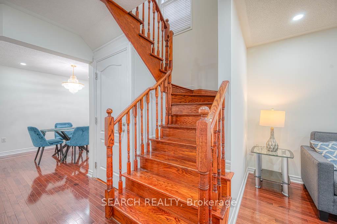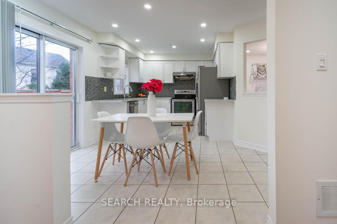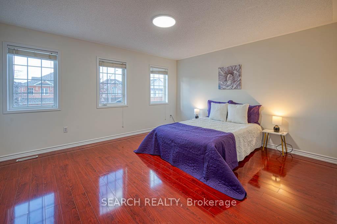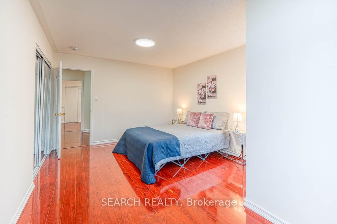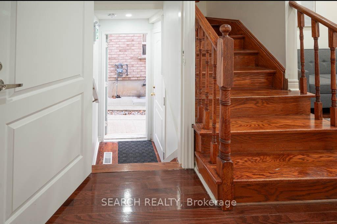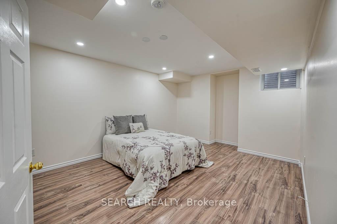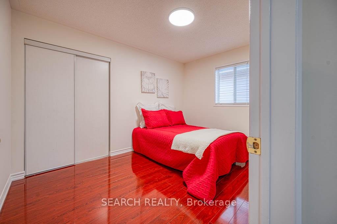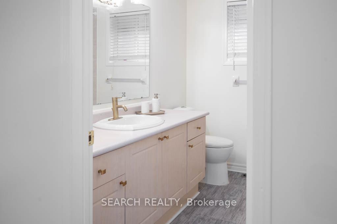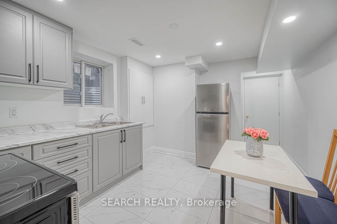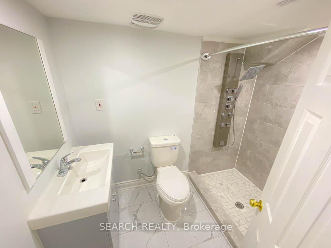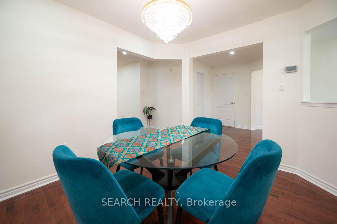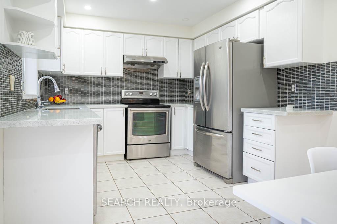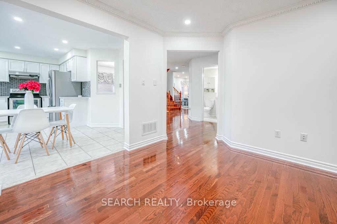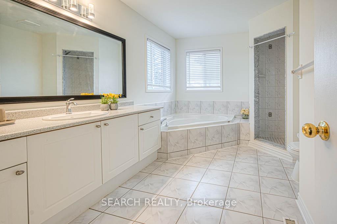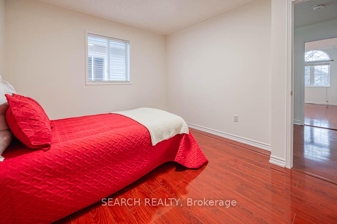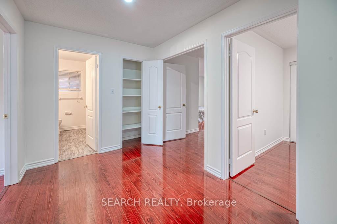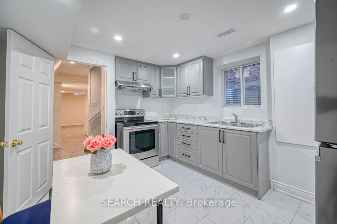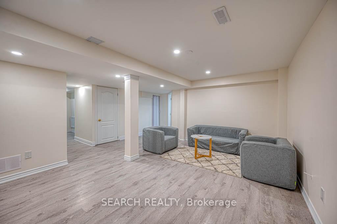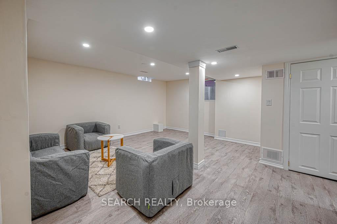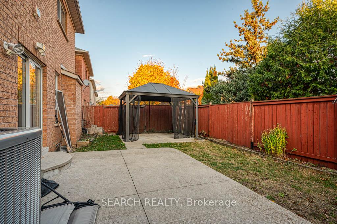$1,295,000
Available - For Sale
Listing ID: W10417672
7 Gabrielle Dr , Brampton, L7A 2A3, Ontario
| Gorgeous 4+1 bedrooms and 4 washrooms detached home located in Fletcher's meadow. The property has a 1 bedroom legal basement apartment (never lived in) with a separate entrance, large windows, a beautiful kitchen, large bedroom, an upgraded washroom and a separate stacked ensuite laundry. Minutes to Mt. Pleasant GO station, schools, parks, transit, shopping, FORTINOS, Banks and grocery stores. The property is loaded with upgrades, fresh paint, pot lights, s/s appliances (except stacked laundry in the basemen) and a wide entrance stairway, aluminum porch posts with winter tiles at the entrance, triple insulated garage door, concrete on the pathway and the backyard. Furnace & A/C (2021), Roof (2017), Concrete B/yard (2017), Legal Basement (2023). |
| Extras: Legal permit will be handed over to the buyer's lawyer on closing. |
| Price | $1,295,000 |
| Taxes: | $5899.51 |
| Address: | 7 Gabrielle Dr , Brampton, L7A 2A3, Ontario |
| Lot Size: | 37.07 x 82.02 (Feet) |
| Directions/Cross Streets: | Bovaird and Chinguacousy |
| Rooms: | 12 |
| Bedrooms: | 4 |
| Bedrooms +: | 1 |
| Kitchens: | 1 |
| Kitchens +: | 1 |
| Family Room: | Y |
| Basement: | Finished, Sep Entrance |
| Property Type: | Detached |
| Style: | 2-Storey |
| Exterior: | Brick |
| Garage Type: | Attached |
| (Parking/)Drive: | Private |
| Drive Parking Spaces: | 2 |
| Pool: | None |
| Fireplace/Stove: | N |
| Heat Source: | Gas |
| Heat Type: | Forced Air |
| Central Air Conditioning: | Central Air |
| Laundry Level: | Main |
| Sewers: | Sewers |
| Water: | Municipal |
$
%
Years
This calculator is for demonstration purposes only. Always consult a professional
financial advisor before making personal financial decisions.
| Although the information displayed is believed to be accurate, no warranties or representations are made of any kind. |
| SEARCH REALTY |
|
|
.jpg?src=Custom)
Dir:
416-548-7854
Bus:
416-548-7854
Fax:
416-981-7184
| Book Showing | Email a Friend |
Jump To:
At a Glance:
| Type: | Freehold - Detached |
| Area: | Peel |
| Municipality: | Brampton |
| Neighbourhood: | Fletcher's Meadow |
| Style: | 2-Storey |
| Lot Size: | 37.07 x 82.02(Feet) |
| Tax: | $5,899.51 |
| Beds: | 4+1 |
| Baths: | 4 |
| Fireplace: | N |
| Pool: | None |
Locatin Map:
Payment Calculator:
- Color Examples
- Green
- Black and Gold
- Dark Navy Blue And Gold
- Cyan
- Black
- Purple
- Gray
- Blue and Black
- Orange and Black
- Red
- Magenta
- Gold
- Device Examples

