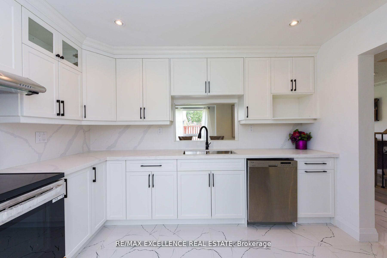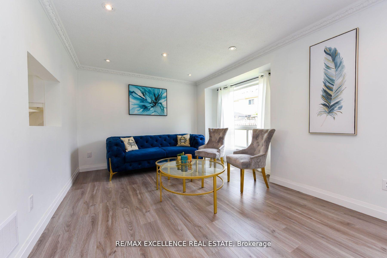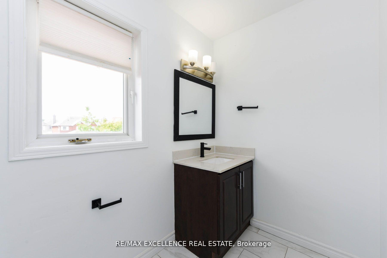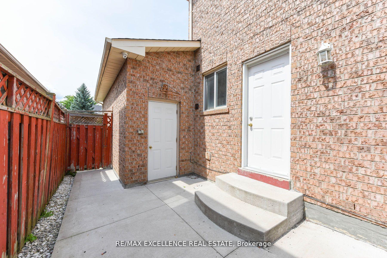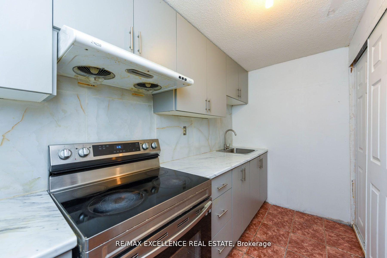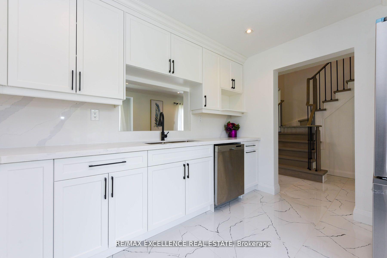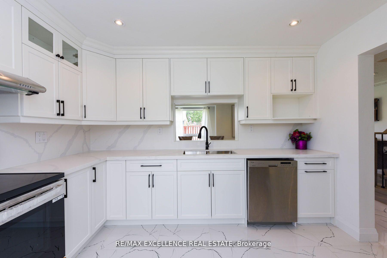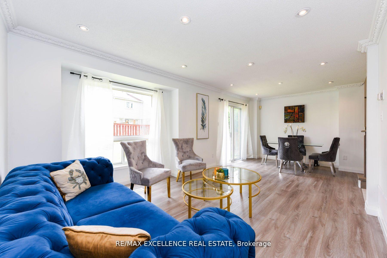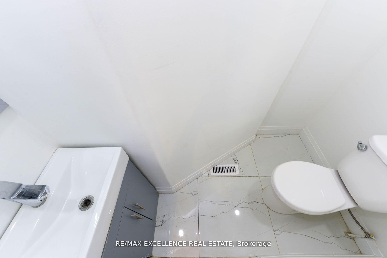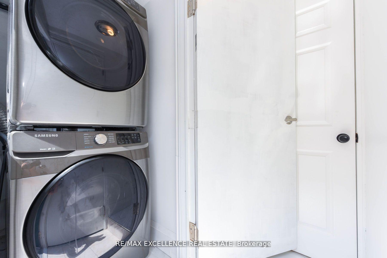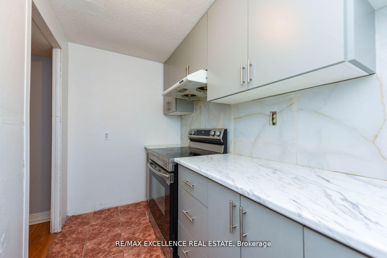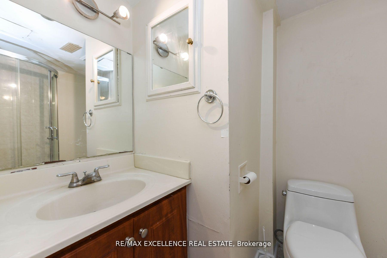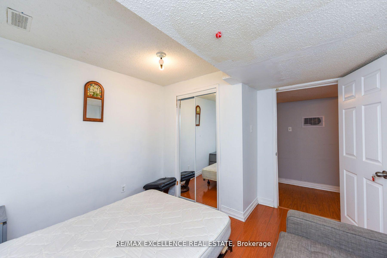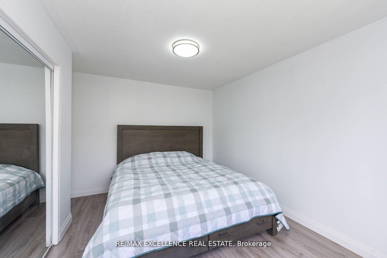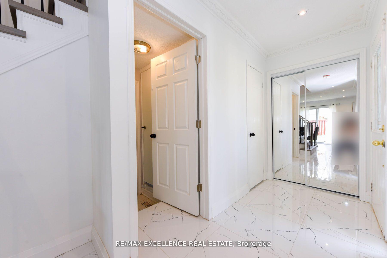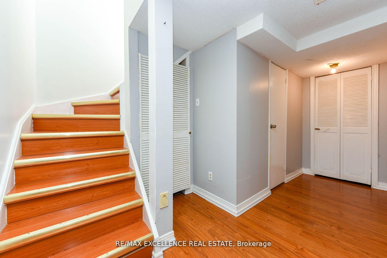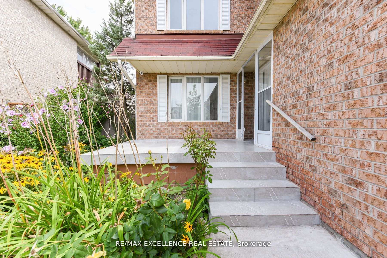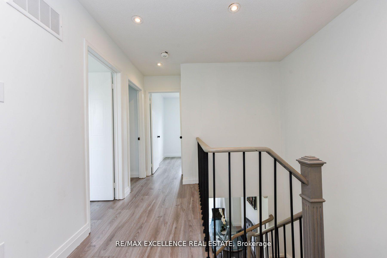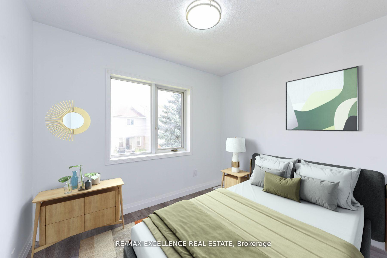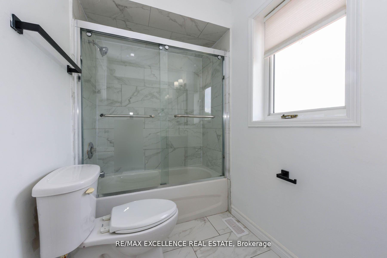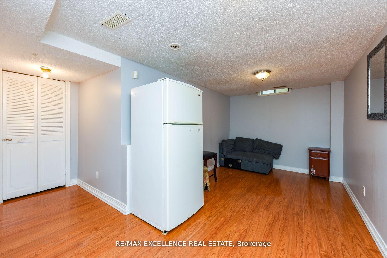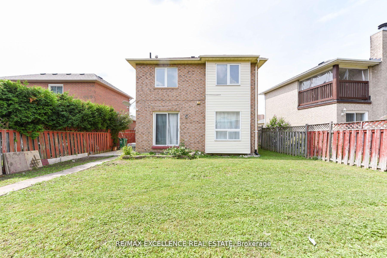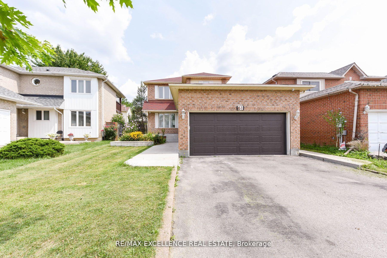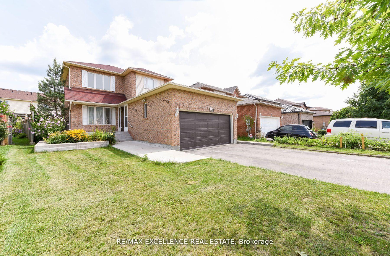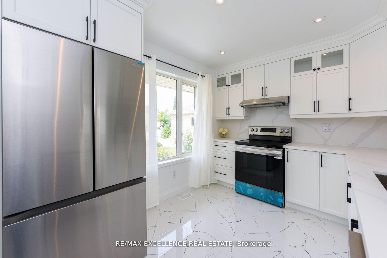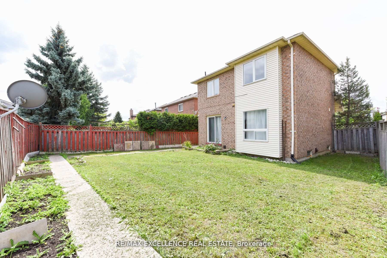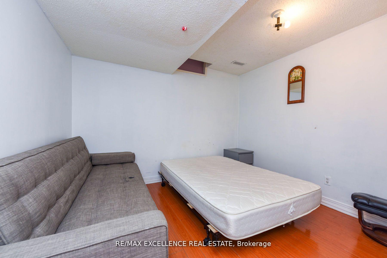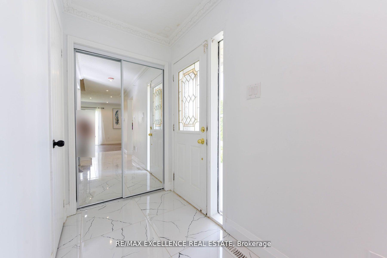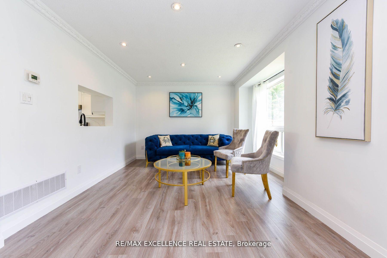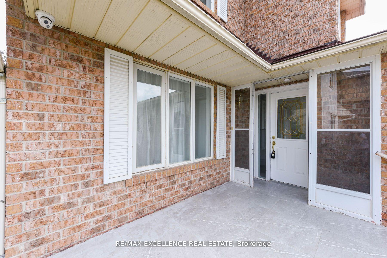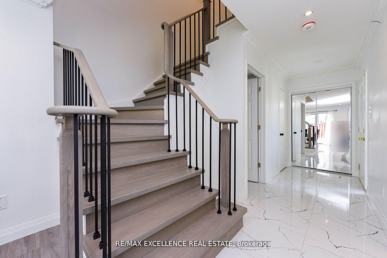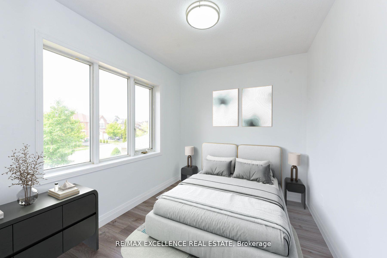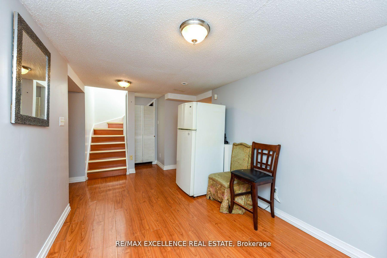$849,000
Available - For Sale
Listing ID: W10419052
61 Drinkwater Rd , Brampton, L6Y 4T8, Ontario
| Immaculately Kept with a 10+++ Rating! This Spacious Layout is situated in one of Brampton's finest locations. The home features a brand-new kitchen complete with stainless steel appliances, new ceramic flooring, a new quartz countertop with a stainless steel double sink, sleek cabinets with spacious drawers for extra storage, and pot lights throughout the main floor. The powder room has been upgraded, and you'll find new flooring in the porch area with an extended concrete entrance, new iron pickets, and a newly designed staircase. The open-concept great room connects seamlessly to the dining area, which overlooks the private backyard. The property is freshly painted throughout and boasts fully updated washrooms and an extended long driveway. The 1-bedroom finished basement includes a spacious recreation room with a separate entrance. Upstairs, you'll find 3 good-sized bedrooms with big windows for a lot of natural light to flood the house. A new stackable laundry unit is situated on the commonplace for convenient use for the main floor and basement. The entrance and side of the house have been enhanced with an extended concrete floor. |
| Extras: **A Must-See Property! Your clients will love this! Please Check the Virtual Tour ! 2 pictures of the bedrooms are virtually staged. |
| Price | $849,000 |
| Taxes: | $4969.76 |
| Address: | 61 Drinkwater Rd , Brampton, L6Y 4T8, Ontario |
| Lot Size: | 38.03 x 101.71 (Feet) |
| Directions/Cross Streets: | Chinguacousy rd/Queen st |
| Rooms: | 6 |
| Rooms +: | 2 |
| Bedrooms: | 3 |
| Bedrooms +: | 1 |
| Kitchens: | 1 |
| Kitchens +: | 1 |
| Family Room: | Y |
| Basement: | Finished, Sep Entrance |
| Property Type: | Detached |
| Style: | 2-Storey |
| Exterior: | Brick |
| Garage Type: | Attached |
| (Parking/)Drive: | Private |
| Drive Parking Spaces: | 4 |
| Pool: | None |
| Fireplace/Stove: | N |
| Heat Source: | Gas |
| Heat Type: | Forced Air |
| Central Air Conditioning: | Central Air |
| Laundry Level: | Main |
| Elevator Lift: | N |
| Sewers: | Sewers |
| Water: | Municipal |
$
%
Years
This calculator is for demonstration purposes only. Always consult a professional
financial advisor before making personal financial decisions.
| Although the information displayed is believed to be accurate, no warranties or representations are made of any kind. |
| RE/MAX EXCELLENCE REAL ESTATE |
|
|
.jpg?src=Custom)
Dir:
416-548-7854
Bus:
416-548-7854
Fax:
416-981-7184
| Book Showing | Email a Friend |
Jump To:
At a Glance:
| Type: | Freehold - Detached |
| Area: | Peel |
| Municipality: | Brampton |
| Neighbourhood: | Fletcher's West |
| Style: | 2-Storey |
| Lot Size: | 38.03 x 101.71(Feet) |
| Tax: | $4,969.76 |
| Beds: | 3+1 |
| Baths: | 3 |
| Fireplace: | N |
| Pool: | None |
Locatin Map:
Payment Calculator:
- Color Examples
- Green
- Black and Gold
- Dark Navy Blue And Gold
- Cyan
- Black
- Purple
- Gray
- Blue and Black
- Orange and Black
- Red
- Magenta
- Gold
- Device Examples

