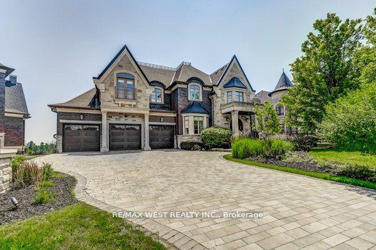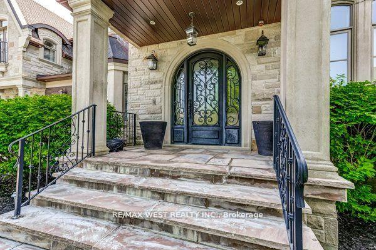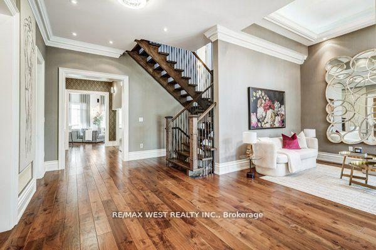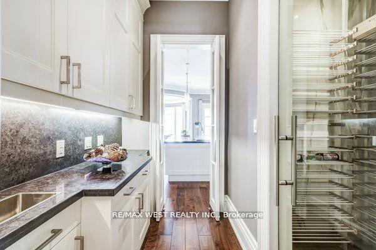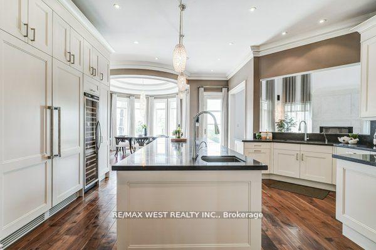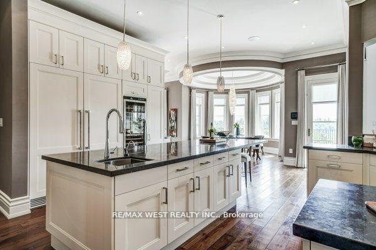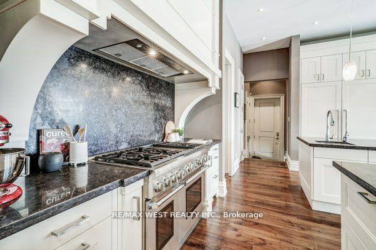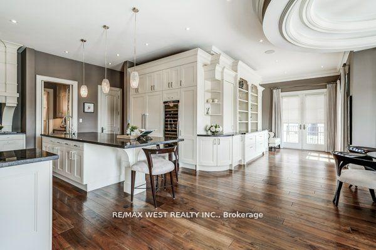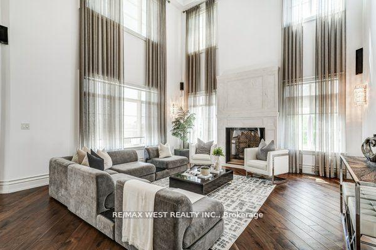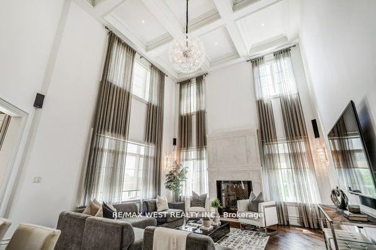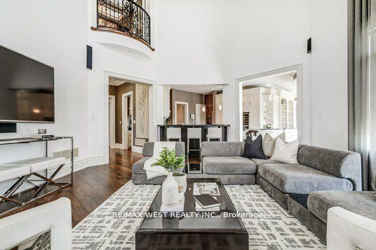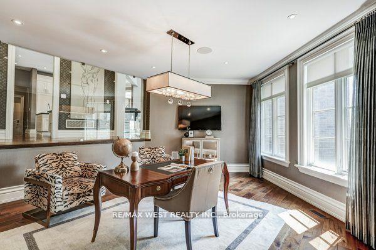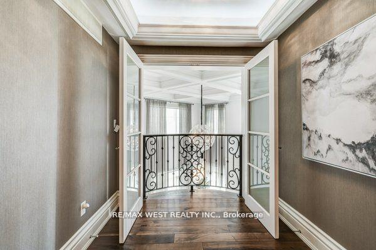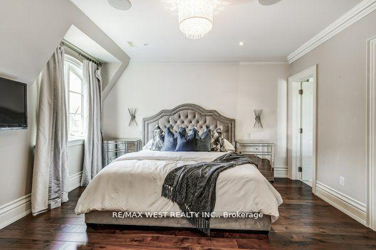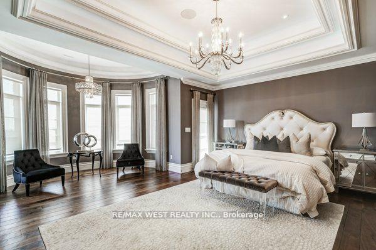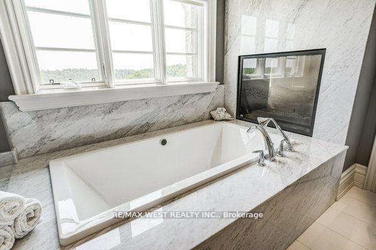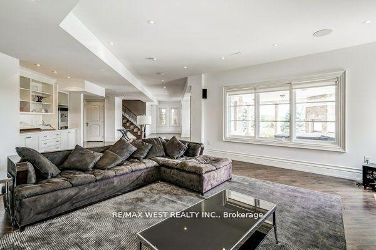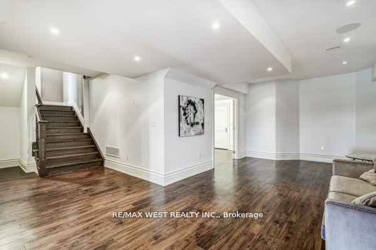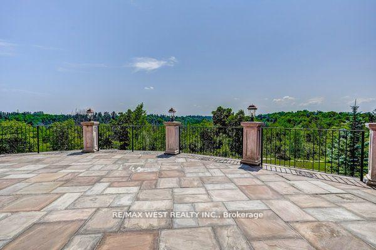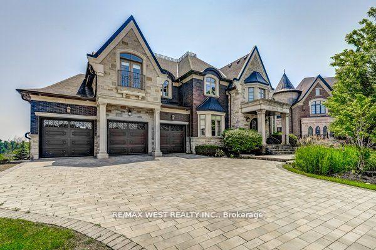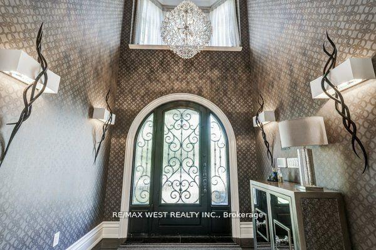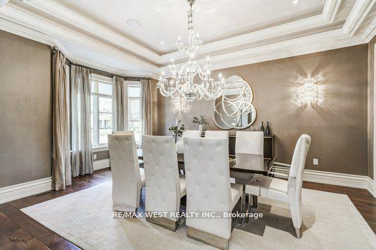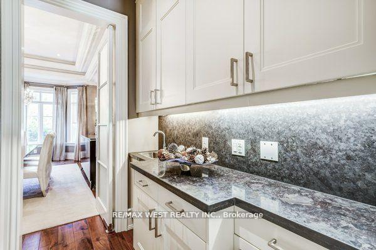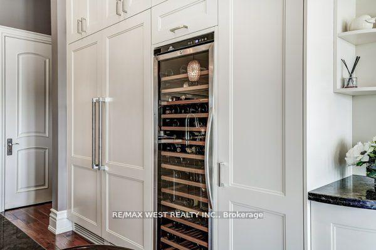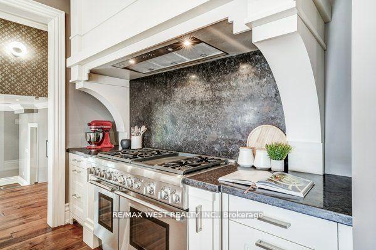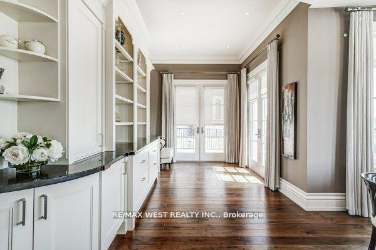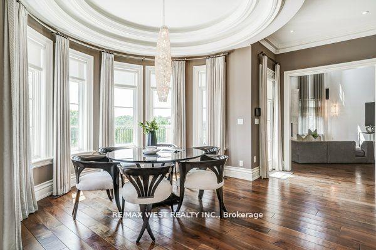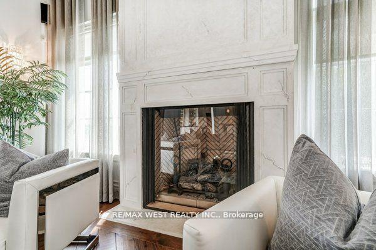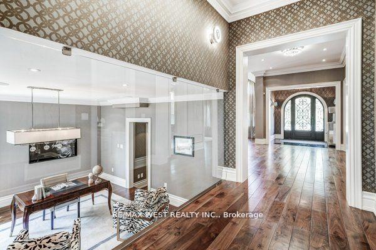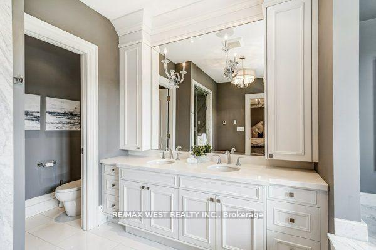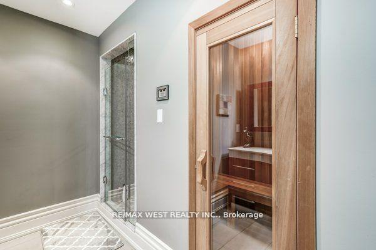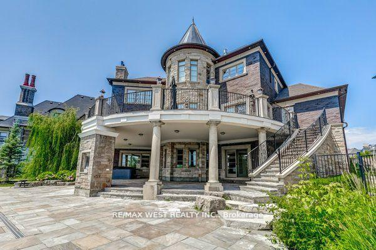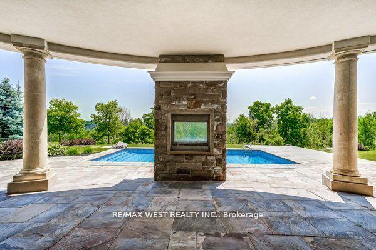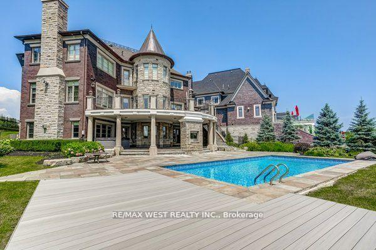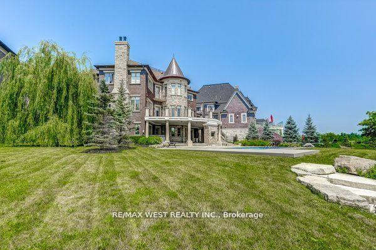$5,499,800
Available - For Sale
Listing ID: N9505777
115 Hazelridge Crt , Vaughan, L0J 1C0, Ontario
| Discover this extraordinary custom-built home, nestled in one of Kleinburg's most coveted estate areas , "On the Boulevard!" This exquisite residence is crafted with luxurious finishes throughout, featuring a gourmet kitchen with a large island, a spacious breakfast area, and a built-in wine room. The home offers high ceilings, elegant pot lights, and rich hardwood floors, creating a warm and sophisticated atmosphere. Enjoy breathtaking ravine views overlooking the Humber River from your private sanctuary. The finished lower level offers a walk-out that opens to a beautifully landscaped backyard, complete with an in-ground pool, an exterior fireplace, and more! Truly, elegance at its finest! |
| Extras: FEATURES: Top of the Line Appliances, Hood Fan and Built-in Dishwasher, Laundry: Washer & Dryer On 2nd Floor. Finished W/OBasement - Great for Entertaining inside and out. Additional Room Perfect for Guest Suite. CLOSE TO KLEINBURG VILLAGE |
| Price | $5,499,800 |
| Taxes: | $19476.20 |
| Address: | 115 Hazelridge Crt , Vaughan, L0J 1C0, Ontario |
| Lot Size: | 47.00 x 230.00 (Feet) |
| Directions/Cross Streets: | The Boulevard/HWY 27 |
| Rooms: | 12 |
| Bedrooms: | 4 |
| Bedrooms +: | 1 |
| Kitchens: | 1 |
| Family Room: | Y |
| Basement: | Fin W/O |
| Approximatly Age: | 6-15 |
| Property Type: | Detached |
| Style: | 2-Storey |
| Exterior: | Brick, Stone |
| Garage Type: | Attached |
| (Parking/)Drive: | Private |
| Drive Parking Spaces: | 8 |
| Pool: | Inground |
| Approximatly Age: | 6-15 |
| Approximatly Square Footage: | 5000+ |
| Property Features: | Grnbelt/Cons, Ravine, River/Stream |
| Fireplace/Stove: | Y |
| Heat Source: | Gas |
| Heat Type: | Forced Air |
| Central Air Conditioning: | Central Air |
| Laundry Level: | Upper |
| Sewers: | Sewers |
| Water: | Municipal |
$
%
Years
This calculator is for demonstration purposes only. Always consult a professional
financial advisor before making personal financial decisions.
| Although the information displayed is believed to be accurate, no warranties or representations are made of any kind. |
| RE/MAX WEST REALTY INC. |
|
|
.jpg?src=Custom)
Dir:
416-548-7854
Bus:
416-548-7854
Fax:
416-981-7184
| Book Showing | Email a Friend |
Jump To:
At a Glance:
| Type: | Freehold - Detached |
| Area: | York |
| Municipality: | Vaughan |
| Neighbourhood: | Kleinburg |
| Style: | 2-Storey |
| Lot Size: | 47.00 x 230.00(Feet) |
| Approximate Age: | 6-15 |
| Tax: | $19,476.2 |
| Beds: | 4+1 |
| Baths: | 6 |
| Fireplace: | Y |
| Pool: | Inground |
Locatin Map:
Payment Calculator:
- Color Examples
- Green
- Black and Gold
- Dark Navy Blue And Gold
- Cyan
- Black
- Purple
- Gray
- Blue and Black
- Orange and Black
- Red
- Magenta
- Gold
- Device Examples

