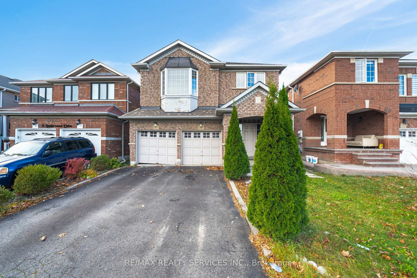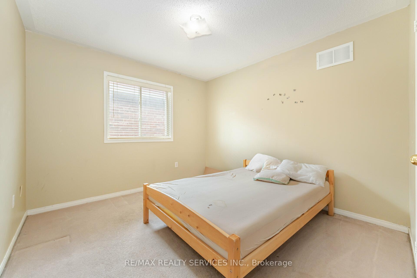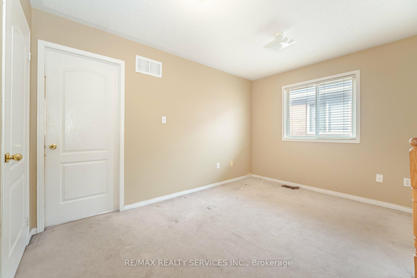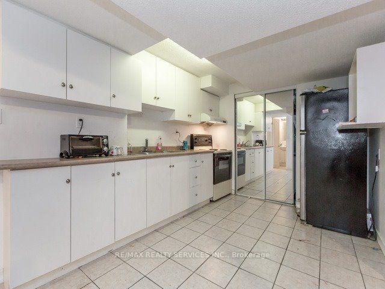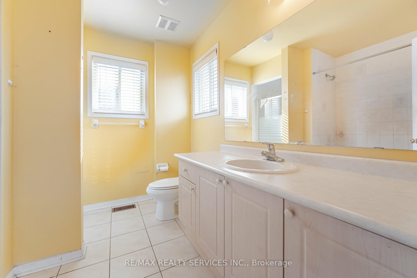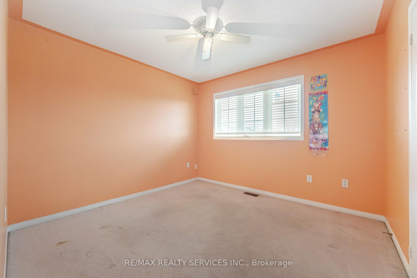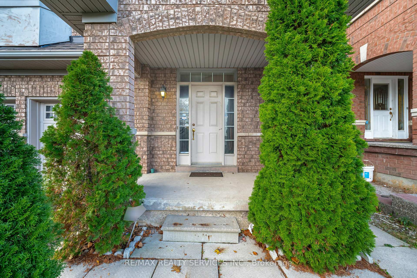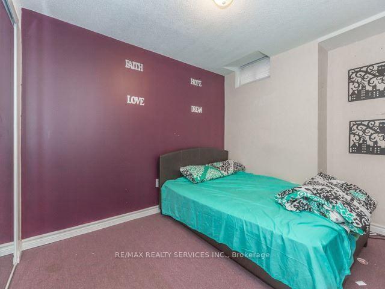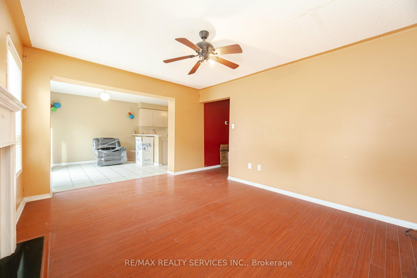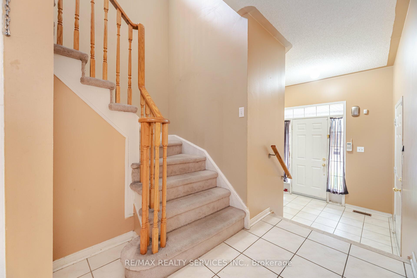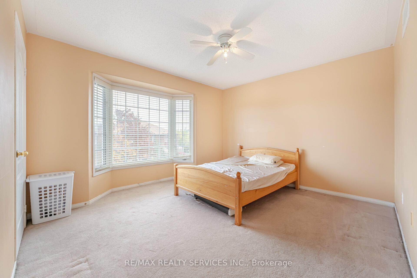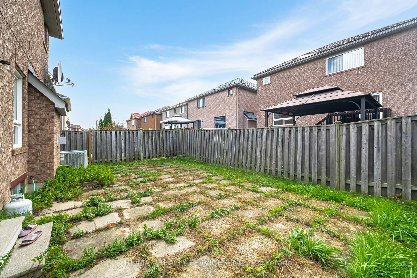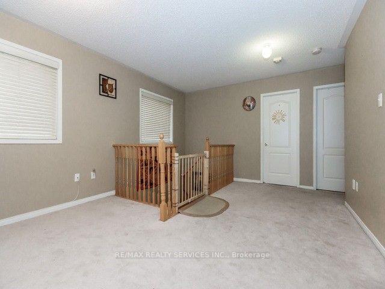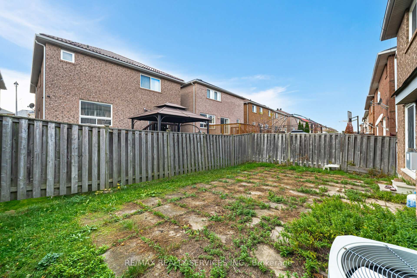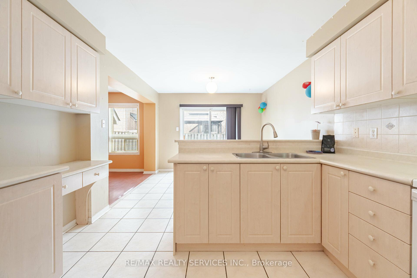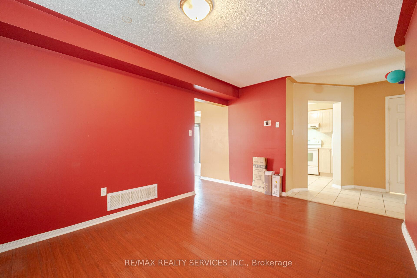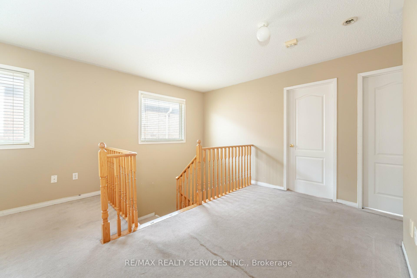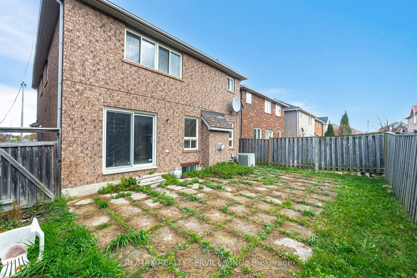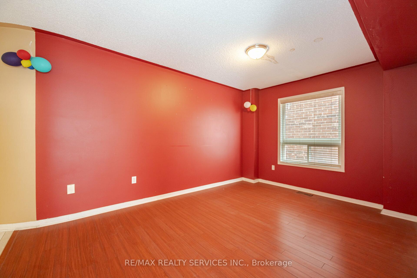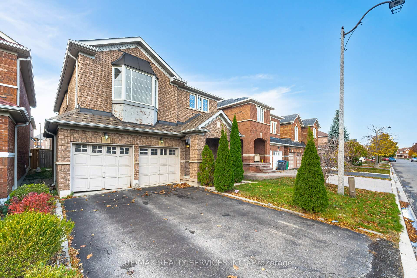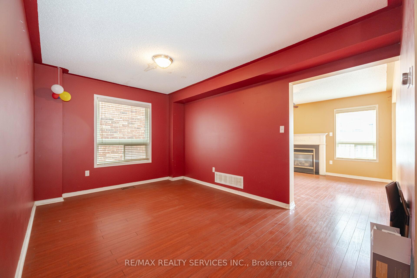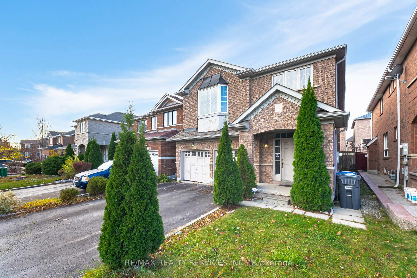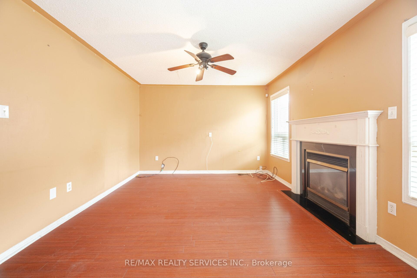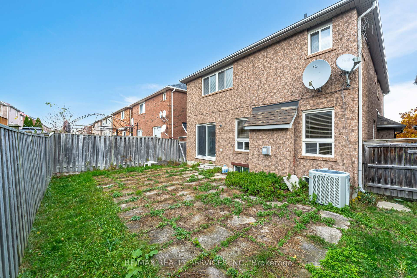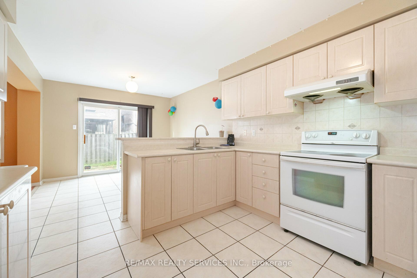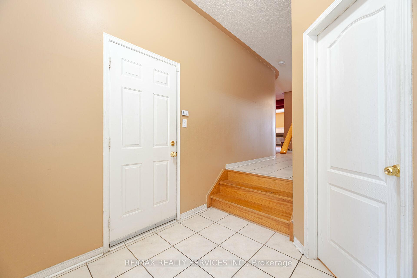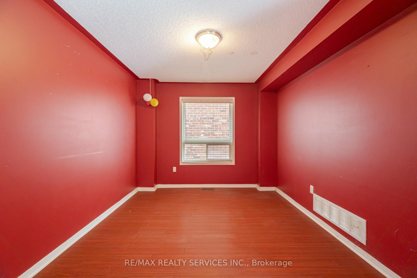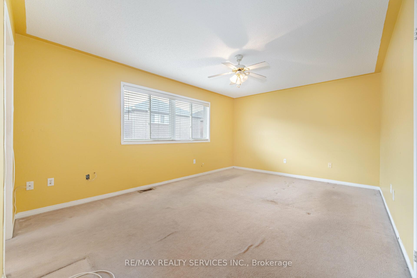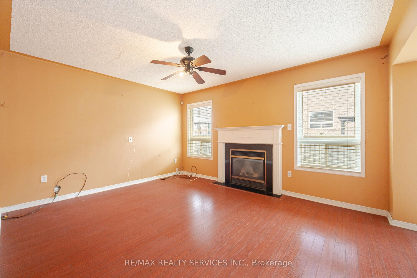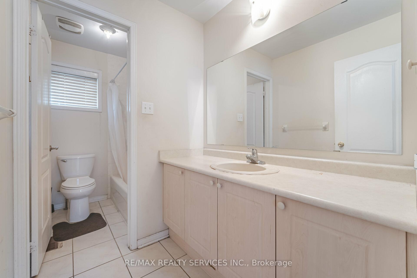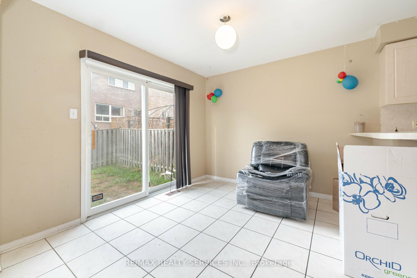$1,049,990
Available - For Sale
Listing ID: W10418623
10 Linderwood Dr , Brampton, L7A 1R7, Ontario
| ATTN: Investors/ Renovators/ Contractors looking for a spacious fixer upper (Need TLC). This Handyman's Special offers tons of potential & fantastic opportunity for FLIP. High Demand Location (Bovaird/ Chinguacousy) EAST facing 2-car garage Detached Home, No Sidewalk (6 car parkings). Great layout with Separate Living & Family Rooms. Eat-in Kitchen with Breakfast area. Upstairs has 4 good size Bedrooms and LOFT that can be converted to 3rd Full Washroom & Laundry. |
| Extras: Finished Basement with Separate entrance (Rentable 1 Bedroom Unit) |
| Price | $1,049,990 |
| Taxes: | $5623.00 |
| Address: | 10 Linderwood Dr , Brampton, L7A 1R7, Ontario |
| Lot Size: | 38.00 x 85.00 (Feet) |
| Directions/Cross Streets: | Bovaird / Chinguacousy |
| Rooms: | 9 |
| Rooms +: | 1 |
| Bedrooms: | 4 |
| Bedrooms +: | 1 |
| Kitchens: | 1 |
| Kitchens +: | 1 |
| Family Room: | Y |
| Basement: | Apartment, Sep Entrance |
| Property Type: | Detached |
| Style: | 2-Storey |
| Exterior: | Brick |
| Garage Type: | Attached |
| (Parking/)Drive: | Private |
| Drive Parking Spaces: | 4 |
| Pool: | None |
| Fireplace/Stove: | Y |
| Heat Source: | Gas |
| Heat Type: | Forced Air |
| Central Air Conditioning: | Central Air |
| Sewers: | Sewers |
| Water: | Municipal |
$
%
Years
This calculator is for demonstration purposes only. Always consult a professional
financial advisor before making personal financial decisions.
| Although the information displayed is believed to be accurate, no warranties or representations are made of any kind. |
| RE/MAX REALTY SERVICES INC. |
|
|
.jpg?src=Custom)
Dir:
416-548-7854
Bus:
416-548-7854
Fax:
416-981-7184
| Book Showing | Email a Friend |
Jump To:
At a Glance:
| Type: | Freehold - Detached |
| Area: | Peel |
| Municipality: | Brampton |
| Neighbourhood: | Fletcher's Meadow |
| Style: | 2-Storey |
| Lot Size: | 38.00 x 85.00(Feet) |
| Tax: | $5,623 |
| Beds: | 4+1 |
| Baths: | 4 |
| Fireplace: | Y |
| Pool: | None |
Locatin Map:
Payment Calculator:
- Color Examples
- Green
- Black and Gold
- Dark Navy Blue And Gold
- Cyan
- Black
- Purple
- Gray
- Blue and Black
- Orange and Black
- Red
- Magenta
- Gold
- Device Examples

