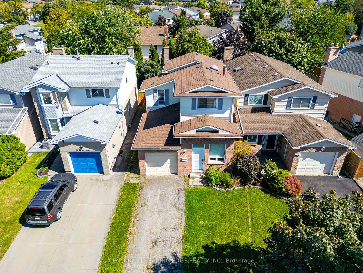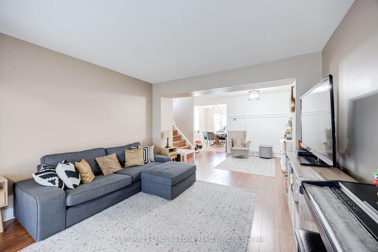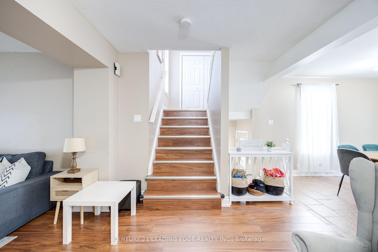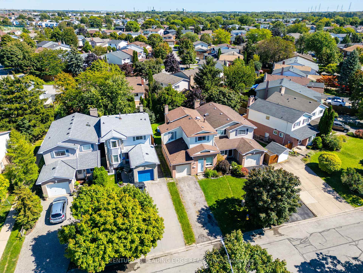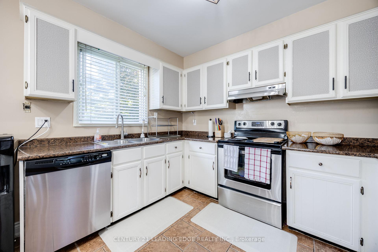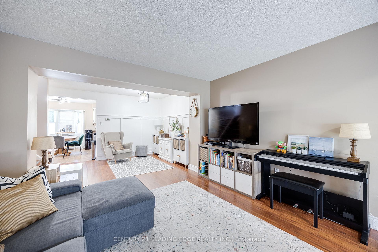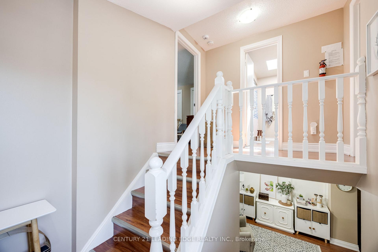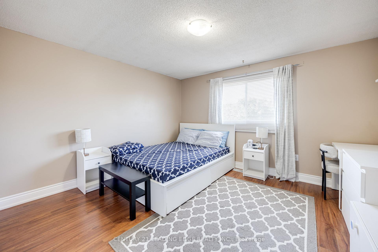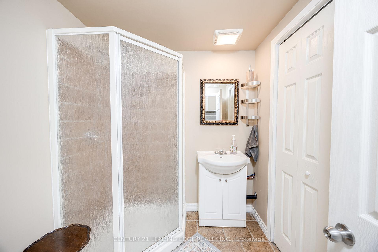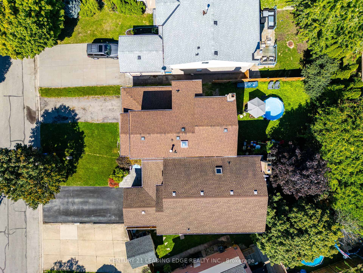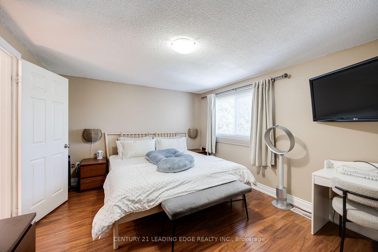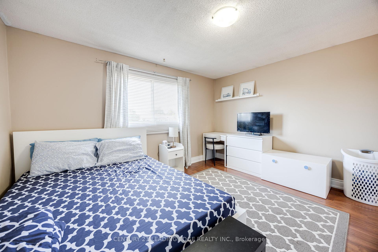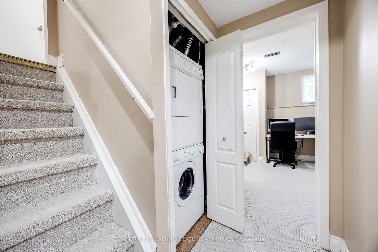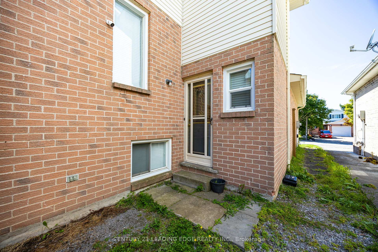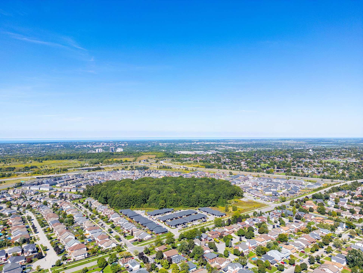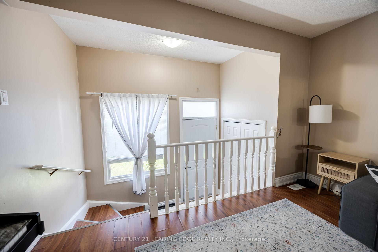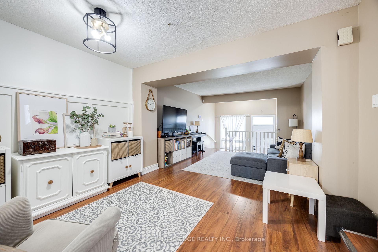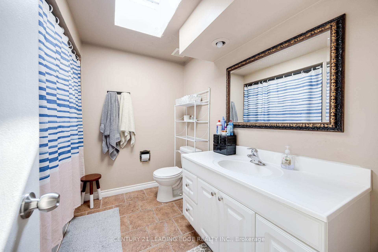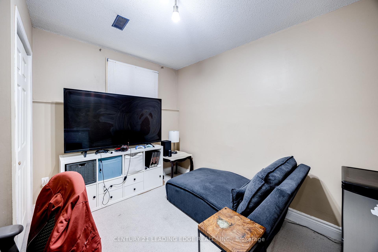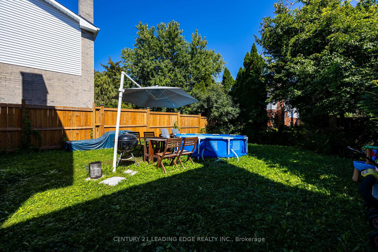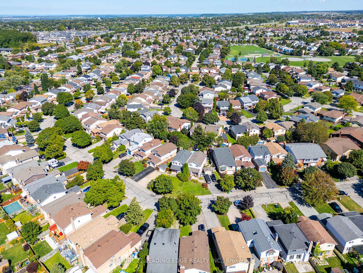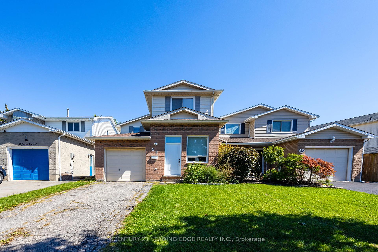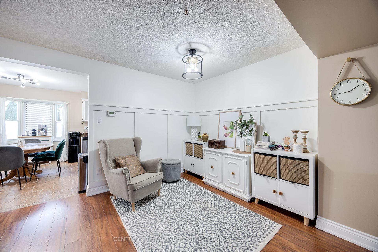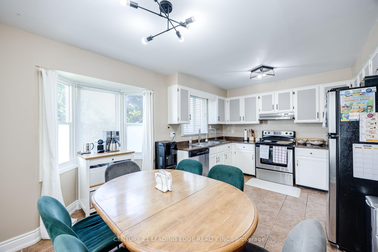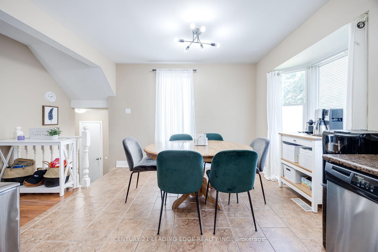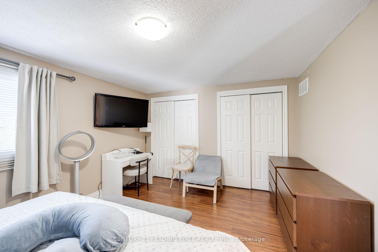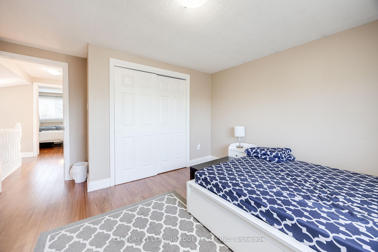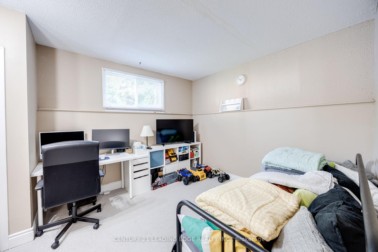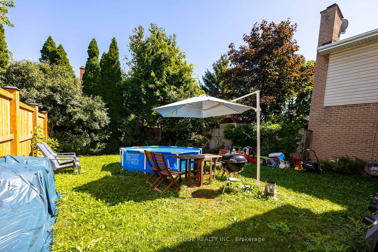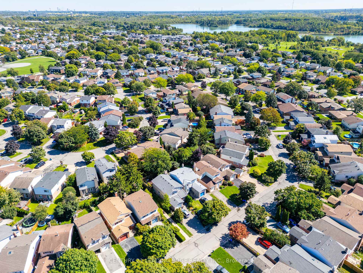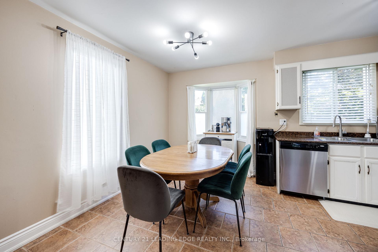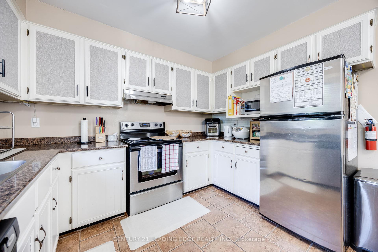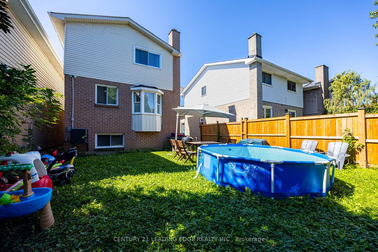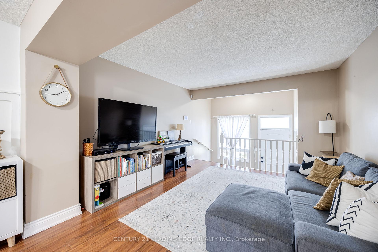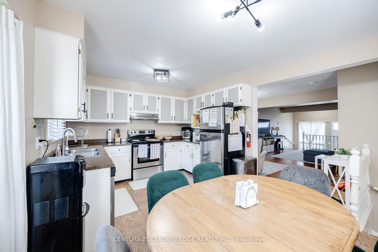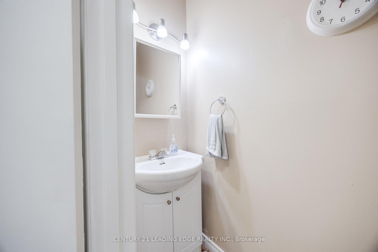$649,000
Available - For Sale
Listing ID: X10406211
29 BAXTER Cres , Thorold, L2Z 4S1, Ontario
| Welcome to 29 Baxter Crescent in Thorold, where charm meets comfort in this stunning, move-in-ready home. From the moment you step inside, youll be captivated by its inviting warmth and captivating design. The spacious, open-concept living area is bathed in natural light, highlighting the beautiful laminate floors and elegant finishes. The cozy, well-appointed kitchen features modern appliances and ample counter space, perfect for both everyday meals and entertaining guests. Each bedroom offers a serene retreat, with laminate on the upper floor and plush carpeting in the basement and generous closet space. The backyard provides a private oasis for relaxation or gatherings. This beautiful house is not just a place to live but a place to truly call home. |
| Extras: A lot of upgrades. Hot Water Tank (2021), Water Softener system (2021), Furnace (2021), A/C (2021),Roof (2016)Updated WindowsThroughout,New Furnace, A/C & Chlorine Filter, Irrigation System FrontAnd Back (As-Is) Pine Floors In Kitchen. |
| Price | $649,000 |
| Taxes: | $4724.08 |
| Address: | 29 BAXTER Cres , Thorold, L2Z 4S1, Ontario |
| Lot Size: | 31.08 x 108.13 (Feet) |
| Directions/Cross Streets: | CAPRI AND BAXTER CRESCENT |
| Rooms: | 7 |
| Bedrooms: | 2 |
| Bedrooms +: | 2 |
| Kitchens: | 1 |
| Family Room: | Y |
| Basement: | Finished |
| Property Type: | Detached |
| Style: | 2-Storey |
| Exterior: | Brick, Vinyl Siding |
| Garage Type: | Attached |
| (Parking/)Drive: | Private |
| Drive Parking Spaces: | 3 |
| Pool: | None |
| Property Features: | Public Trans |
| Fireplace/Stove: | N |
| Heat Source: | Gas |
| Heat Type: | Forced Air |
| Central Air Conditioning: | Central Air |
| Laundry Level: | Lower |
| Elevator Lift: | N |
| Sewers: | Sewers |
| Water: | Municipal |
| Utilities-Cable: | Y |
| Utilities-Hydro: | Y |
| Utilities-Gas: | Y |
$
%
Years
This calculator is for demonstration purposes only. Always consult a professional
financial advisor before making personal financial decisions.
| Although the information displayed is believed to be accurate, no warranties or representations are made of any kind. |
| CENTURY 21 LEADING EDGE REALTY INC. |
|
|
.jpg?src=Custom)
Dir:
416-548-7854
Bus:
416-548-7854
Fax:
416-981-7184
| Virtual Tour | Book Showing | Email a Friend |
Jump To:
At a Glance:
| Type: | Freehold - Detached |
| Area: | Niagara |
| Municipality: | Thorold |
| Style: | 2-Storey |
| Lot Size: | 31.08 x 108.13(Feet) |
| Tax: | $4,724.08 |
| Beds: | 2+2 |
| Baths: | 3 |
| Fireplace: | N |
| Pool: | None |
Locatin Map:
Payment Calculator:
- Color Examples
- Green
- Black and Gold
- Dark Navy Blue And Gold
- Cyan
- Black
- Purple
- Gray
- Blue and Black
- Orange and Black
- Red
- Magenta
- Gold
- Device Examples

