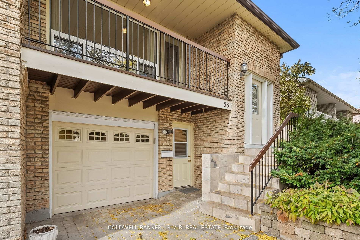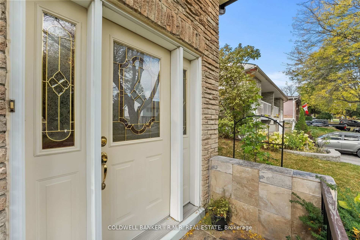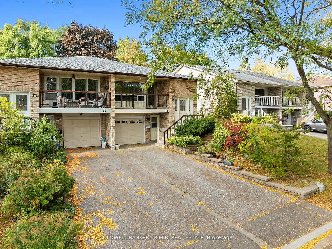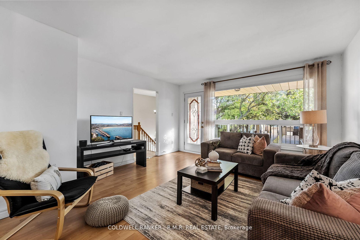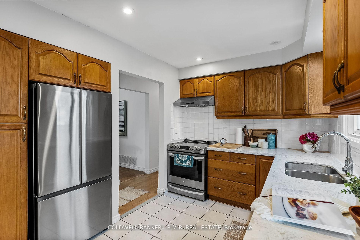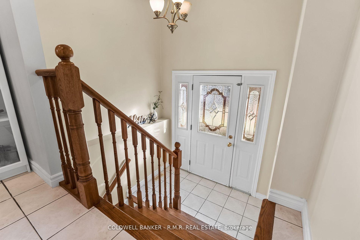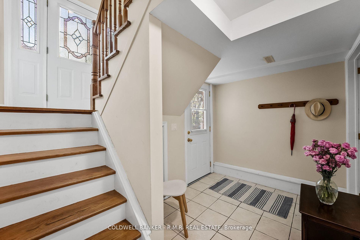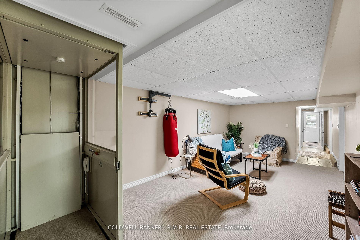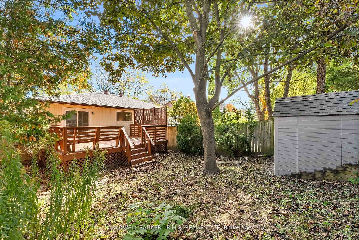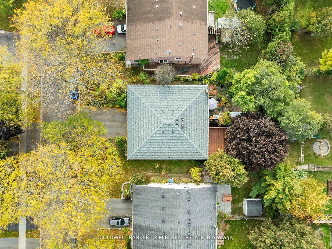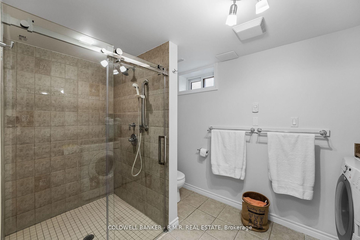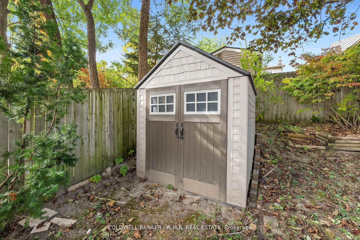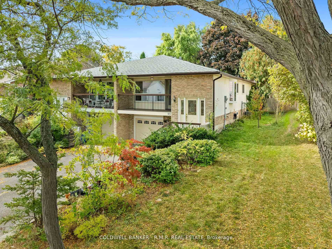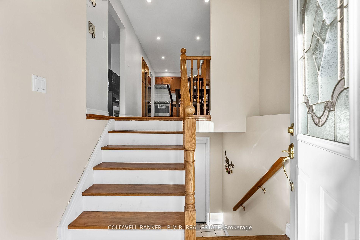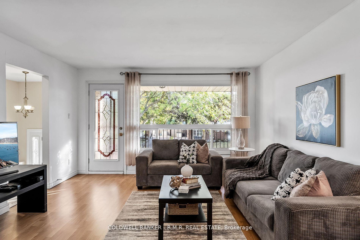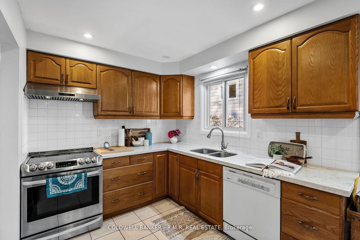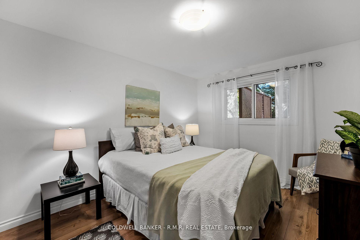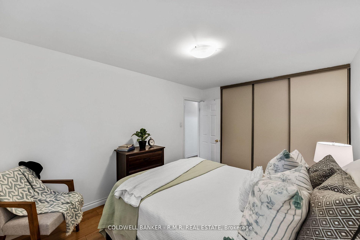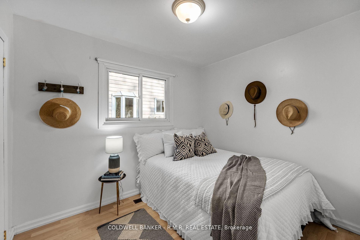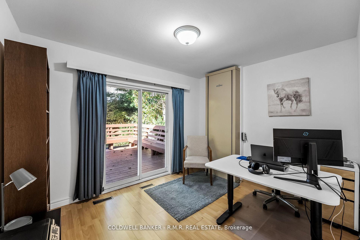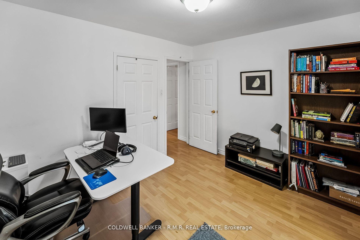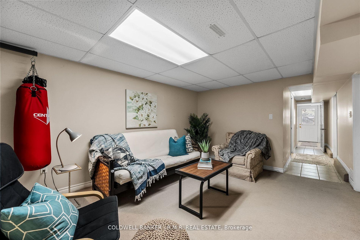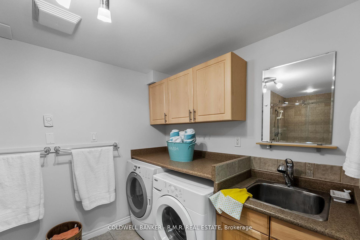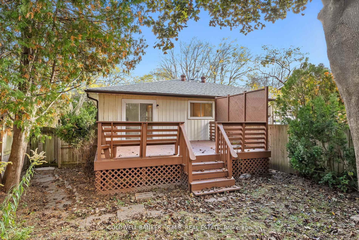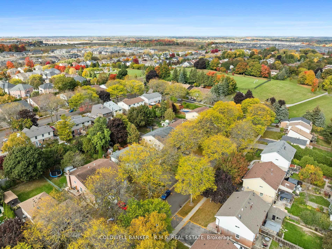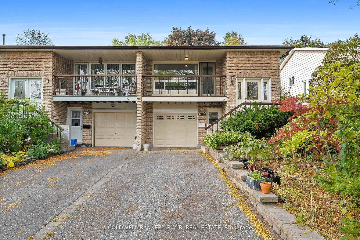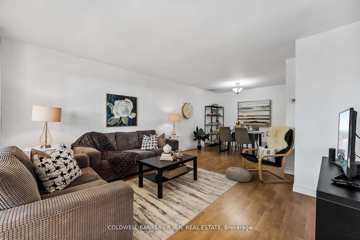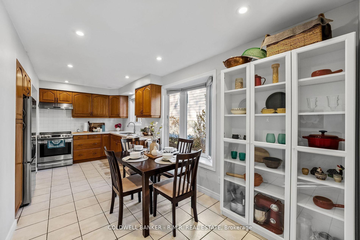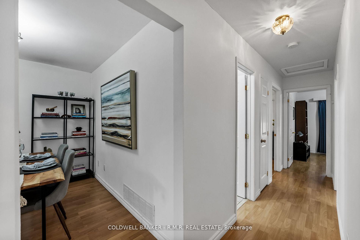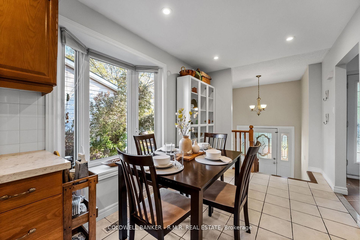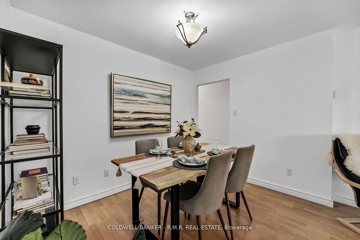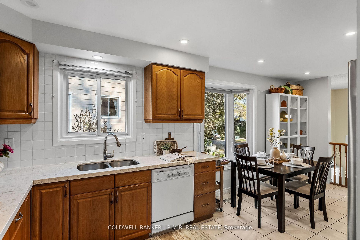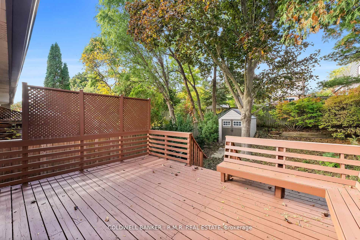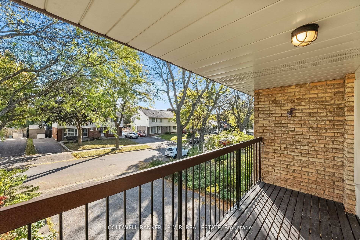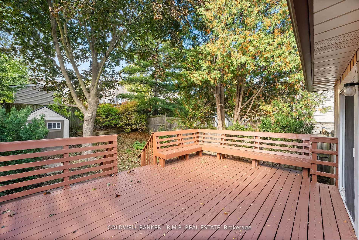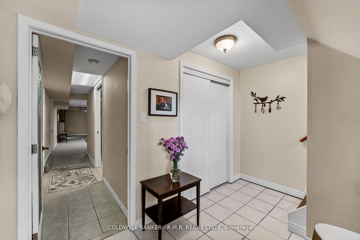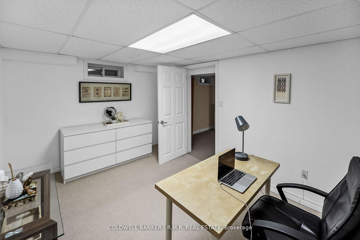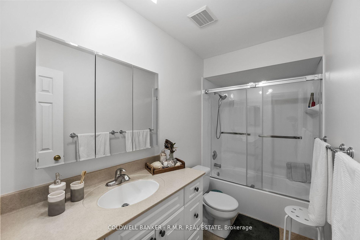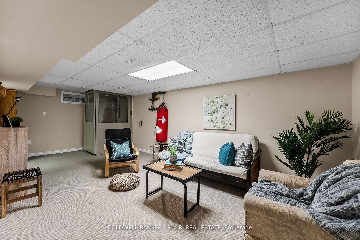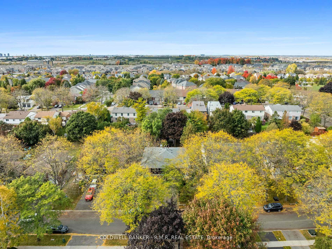$779,000
Available - For Sale
Listing ID: E10417589
53 Guthrie Cres , Whitby, L1P 1A6, Ontario
| Wheelchair accessible, & elevator fully operational in this semi-detached raised bungalow. Presenting a charming 3+1 bed & 2 bath (bothrenovated in 2024 semi-detached raised bungalow in a family neighbourhood at Lynde Creek. Lots of renovations. This property offers brightkitchen with foor tiles, SS appliances, backsplash, quartz counter top. Living area has laminate fooring & beautiful green backyard, large fullyfenced private yard, with spacious shed for storage. Single attached garage with storage inside that parks one car, and parking space for 2 carsin drive. Perfect for a couple and family with children. New Roof & eavestrough changed in 2023. Separate front entrance to lower level. Stepsaway from Guthrie park, close to transit, shopping, 401, 407 & 412 only mins. away. Colonel Farewell Public School only steps away near D'HillierPark, pond, stream & forest. The house is situated in a tranquil and secluded area, surrounded by stunning natural beauty. The neighborhoodfeatures underground wiring, ensuring unobstructed views of the surroundings. The entire street is lined with majestic, mature trees, creating aserene and peaceful atmosphere. |
| Extras: heated foor at the basement washroom foor |
| Price | $779,000 |
| Taxes: | $4799.00 |
| Address: | 53 Guthrie Cres , Whitby, L1P 1A6, Ontario |
| Lot Size: | 32.60 x 120.01 (Feet) |
| Acreage: | < .50 |
| Directions/Cross Streets: | McQuay & Bonacord |
| Rooms: | 6 |
| Rooms +: | 2 |
| Bedrooms: | 3 |
| Bedrooms +: | 1 |
| Kitchens: | 1 |
| Family Room: | N |
| Basement: | Finished |
| Property Type: | Semi-Detached |
| Style: | Bungalow-Raised |
| Exterior: | Alum Siding, Brick |
| Garage Type: | Built-In |
| (Parking/)Drive: | Private |
| Drive Parking Spaces: | 2 |
| Pool: | None |
| Property Features: | Fenced Yard, Park, Public Transit |
| Fireplace/Stove: | N |
| Heat Source: | Gas |
| Heat Type: | Forced Air |
| Central Air Conditioning: | Central Air |
| Laundry Level: | Lower |
| Elevator Lift: | Y |
| Sewers: | Sewers |
| Water: | Municipal |
| Utilities-Cable: | A |
| Utilities-Hydro: | Y |
| Utilities-Gas: | Y |
| Utilities-Telephone: | A |
$
%
Years
This calculator is for demonstration purposes only. Always consult a professional
financial advisor before making personal financial decisions.
| Although the information displayed is believed to be accurate, no warranties or representations are made of any kind. |
| COLDWELL BANKER - R.M.R. REAL ESTATE |
|
|
.jpg?src=Custom)
Dir:
416-548-7854
Bus:
416-548-7854
Fax:
416-981-7184
| Virtual Tour | Book Showing | Email a Friend |
Jump To:
At a Glance:
| Type: | Freehold - Semi-Detached |
| Area: | Durham |
| Municipality: | Whitby |
| Neighbourhood: | Lynde Creek |
| Style: | Bungalow-Raised |
| Lot Size: | 32.60 x 120.01(Feet) |
| Tax: | $4,799 |
| Beds: | 3+1 |
| Baths: | 2 |
| Fireplace: | N |
| Pool: | None |
Locatin Map:
Payment Calculator:
- Color Examples
- Green
- Black and Gold
- Dark Navy Blue And Gold
- Cyan
- Black
- Purple
- Gray
- Blue and Black
- Orange and Black
- Red
- Magenta
- Gold
- Device Examples

