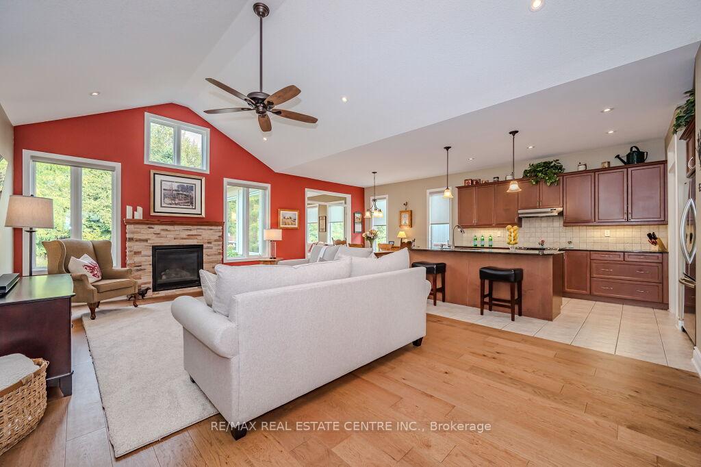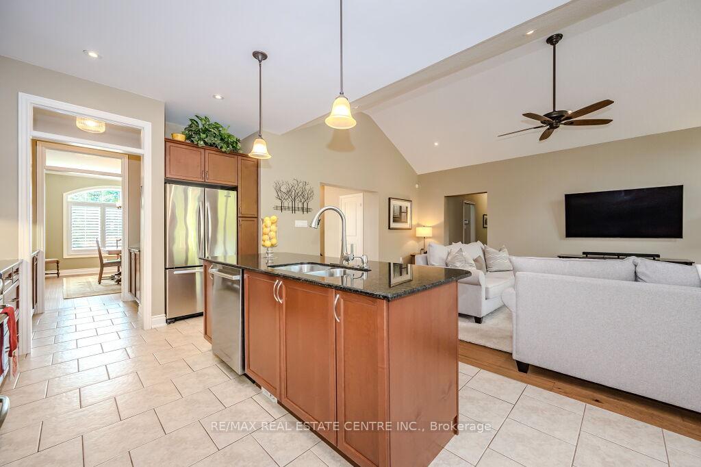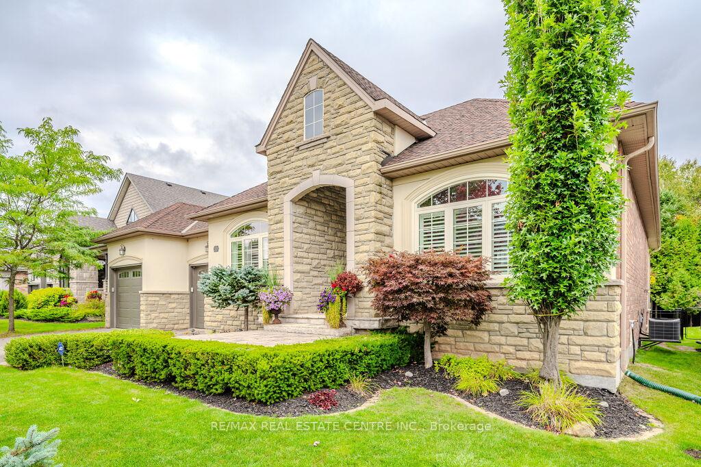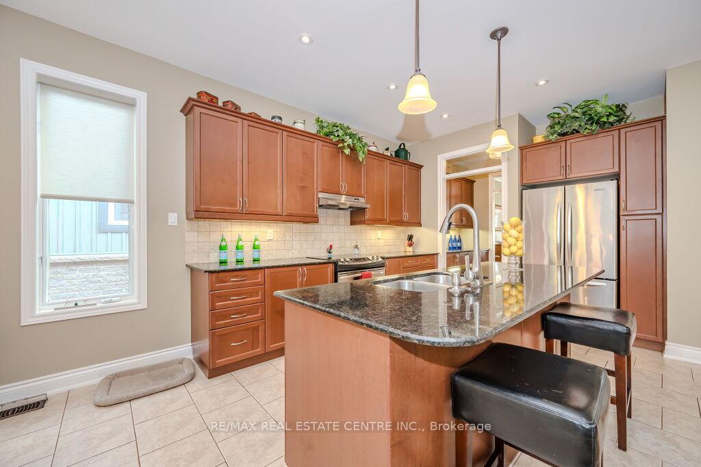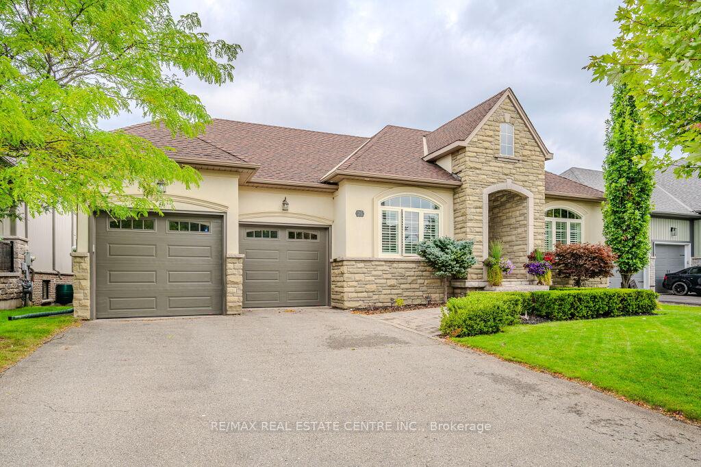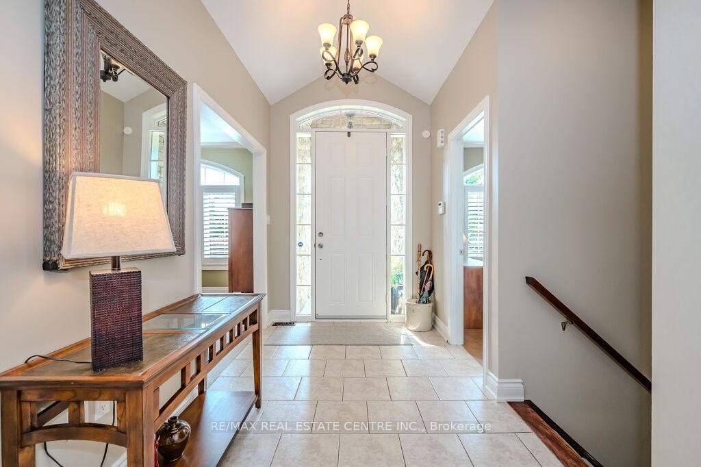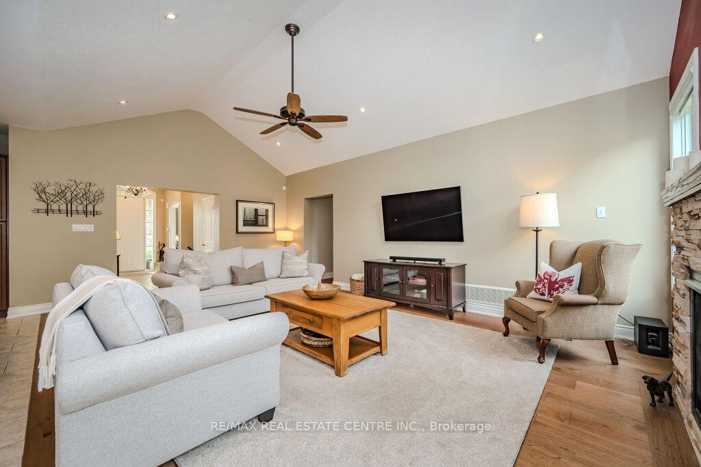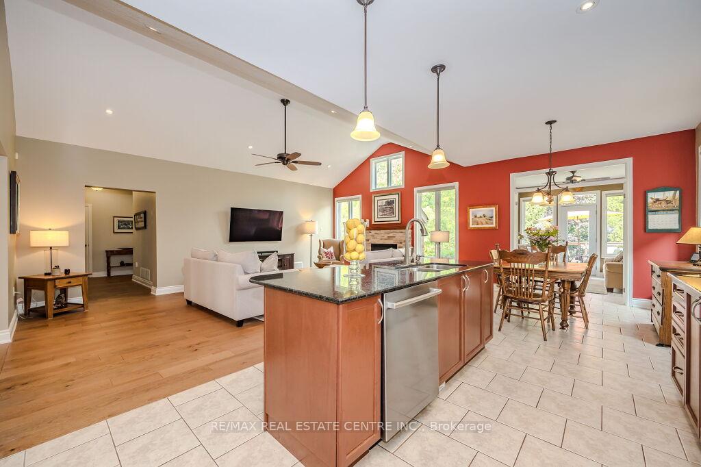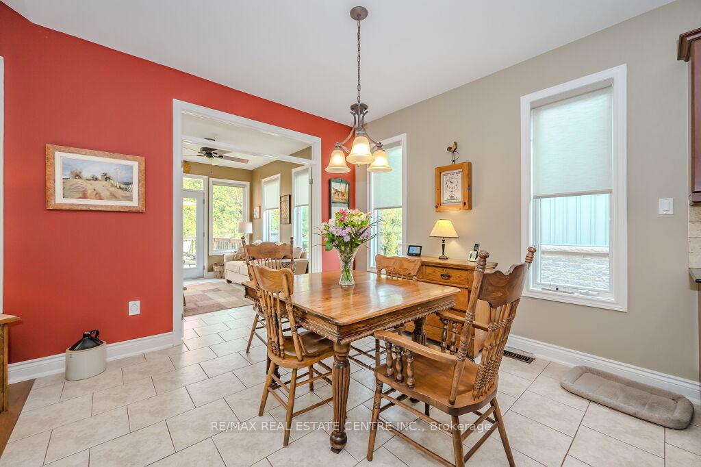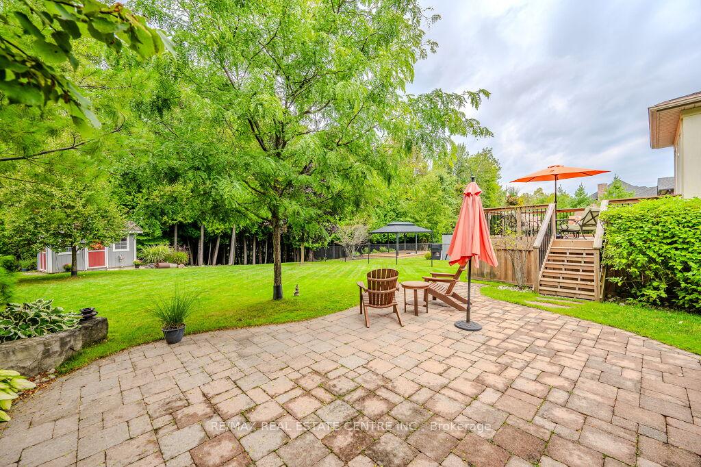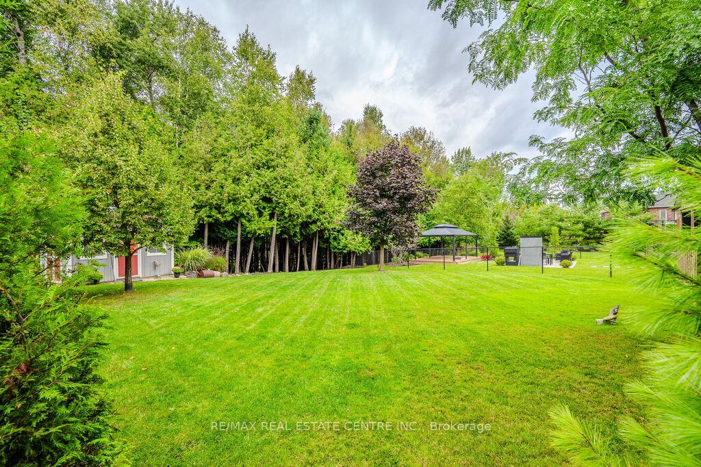$1,539,900
Available - For Sale
Listing ID: W9376141
25 Young Crt , Orangeville, L9W 0A8, Ontario
| Welcome to 25 Young Court! This stunning bungalow sits on a huge 0.32 acre lot in one of Orangeville's most prestigious subdivisions. Backing onto conversation makes this home the perfect space to sit back, relax, and entertain with family and friends. The main floor boasts open concept living and features a beautiful kitchen w/centre island, pot lights and an additional eat in breakfast room. Its combined with a massive family room featuring vaulted ceilings, pot lights and a cozy gas fireplace. The sun room is amazing! It allows ample light and is the perfect spot to relax and unwind and take in all that nature has to offer. There is also a traditional dining room for those special family gatherings! 3 great sized bedrooms complete the main level. The primary has its very own walk in closet and 4 piece ensuite. And the 3rd bed is currently being used as an amazing office space - perfect if you work from home! The basement is absolutely huge and is awaiting your finishes to make it your own. This home has been meticulously cared for and maintained by its original owners. Book your tour today before its too late! |
| Extras: Furnace (2021). Hardwood Flooring (2022). 2 Front Windows & California Shutters (2022). Deck (2020). Basement Stairs & Carpet (2024). GDO's (2022). Water Softener (2021). Window Shades (2022). Vanities (2024). Washer/Dryer/Dishwasher (2023) |
| Price | $1,539,900 |
| Taxes: | $11868.17 |
| Address: | 25 Young Crt , Orangeville, L9W 0A8, Ontario |
| Lot Size: | 64.01 x 248.82 (Feet) |
| Directions/Cross Streets: | Young / B Line |
| Rooms: | 9 |
| Bedrooms: | 3 |
| Bedrooms +: | |
| Kitchens: | 1 |
| Family Room: | Y |
| Basement: | Full, Unfinished |
| Property Type: | Detached |
| Style: | Bungalow |
| Exterior: | Stone, Stucco/Plaster |
| Garage Type: | Attached |
| (Parking/)Drive: | Pvt Double |
| Drive Parking Spaces: | 4 |
| Pool: | None |
| Fireplace/Stove: | Y |
| Heat Source: | Gas |
| Heat Type: | Forced Air |
| Central Air Conditioning: | Central Air |
| Sewers: | Sewers |
| Water: | Municipal |
$
%
Years
This calculator is for demonstration purposes only. Always consult a professional
financial advisor before making personal financial decisions.
| Although the information displayed is believed to be accurate, no warranties or representations are made of any kind. |
| RE/MAX REAL ESTATE CENTRE INC. |
|
|
.jpg?src=Custom)
Dir:
416-548-7854
Bus:
416-548-7854
Fax:
416-981-7184
| Virtual Tour | Book Showing | Email a Friend |
Jump To:
At a Glance:
| Type: | Freehold - Detached |
| Area: | Dufferin |
| Municipality: | Orangeville |
| Neighbourhood: | Orangeville |
| Style: | Bungalow |
| Lot Size: | 64.01 x 248.82(Feet) |
| Tax: | $11,868.17 |
| Beds: | 3 |
| Baths: | 3 |
| Fireplace: | Y |
| Pool: | None |
Locatin Map:
Payment Calculator:
- Color Examples
- Green
- Black and Gold
- Dark Navy Blue And Gold
- Cyan
- Black
- Purple
- Gray
- Blue and Black
- Orange and Black
- Red
- Magenta
- Gold
- Device Examples

