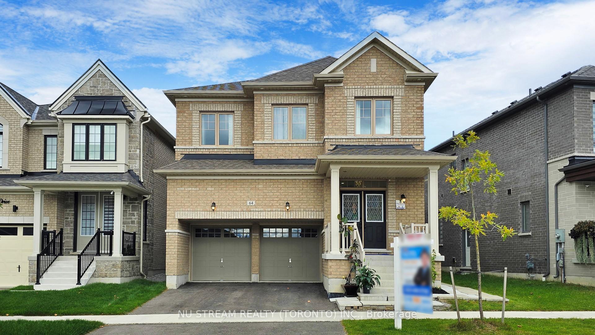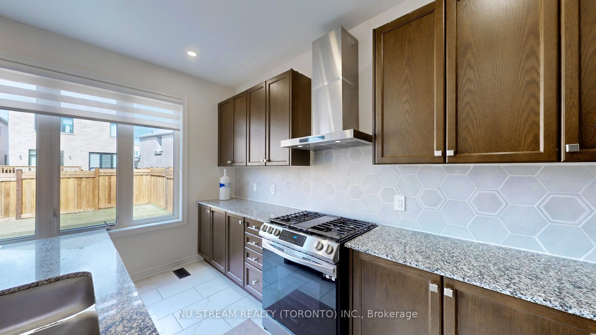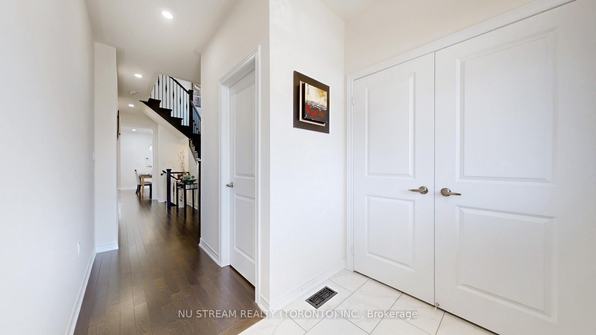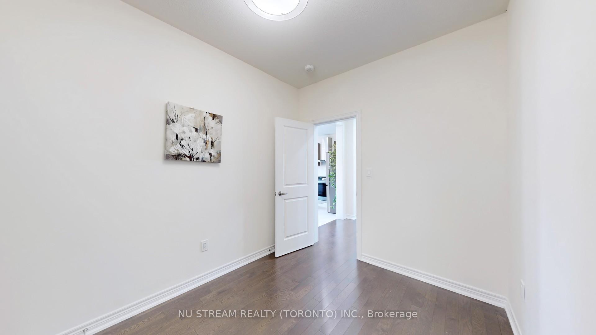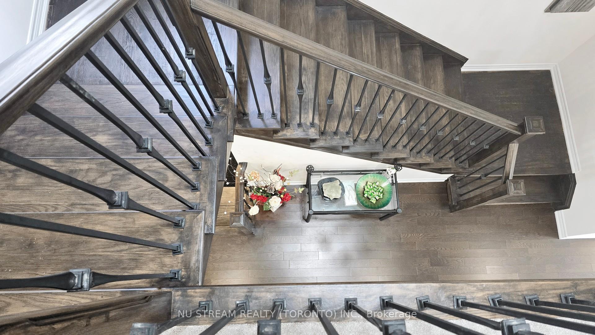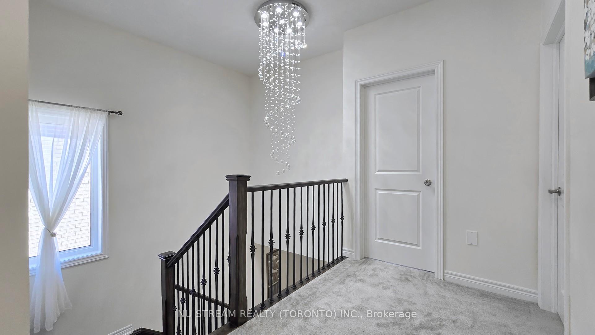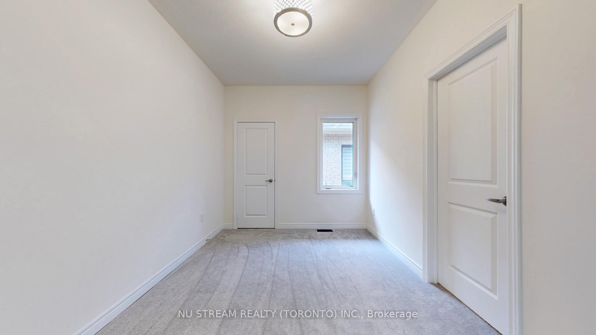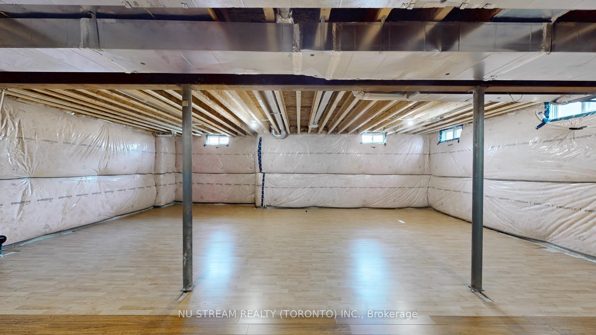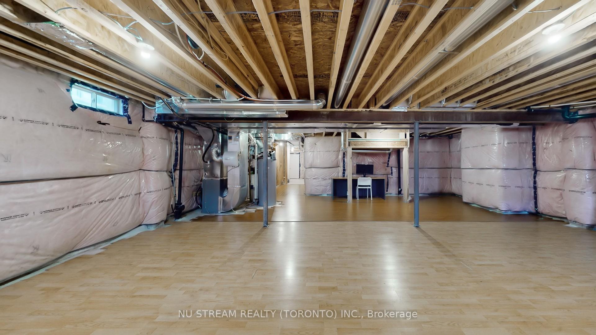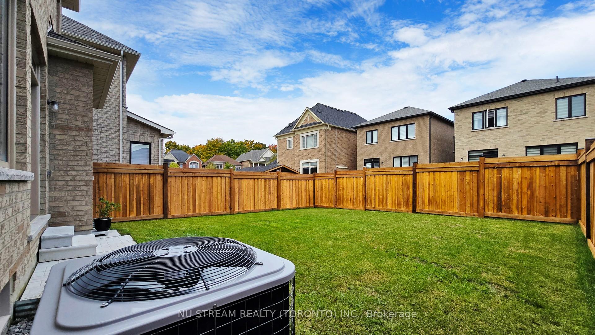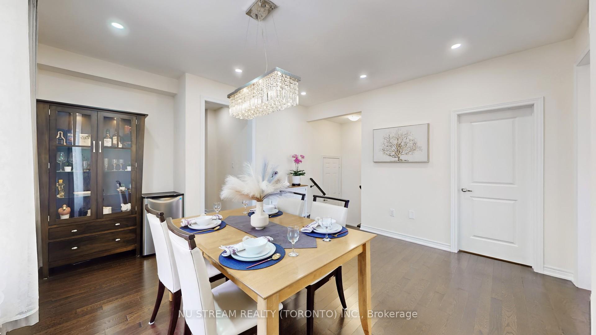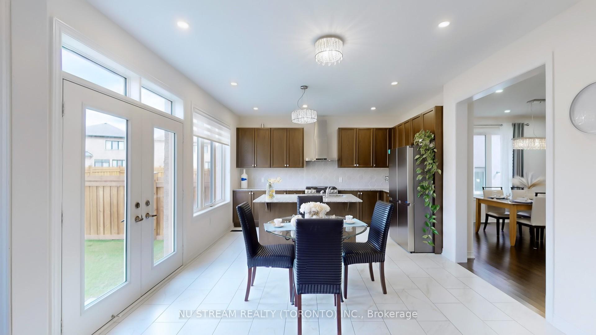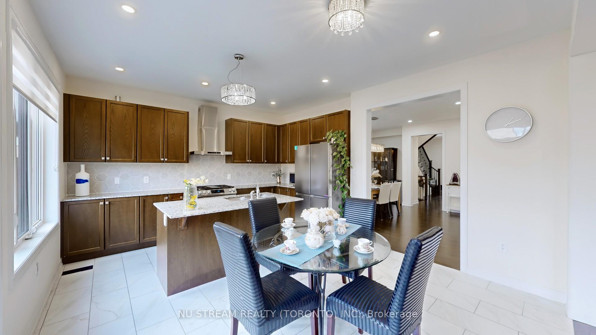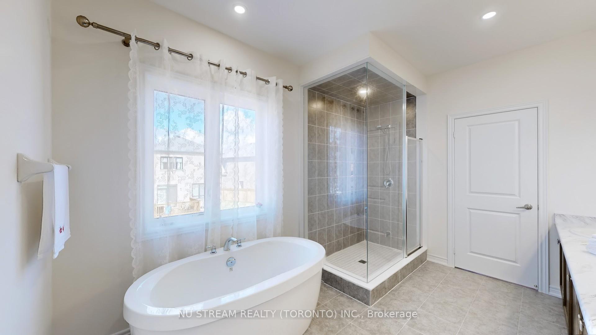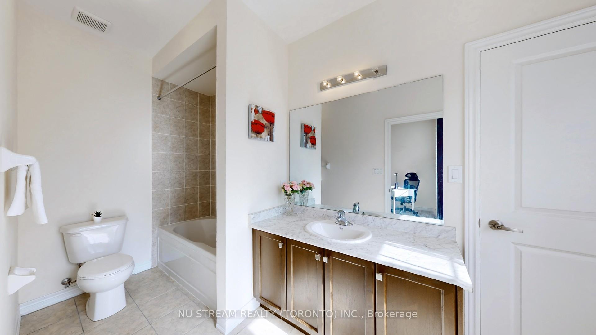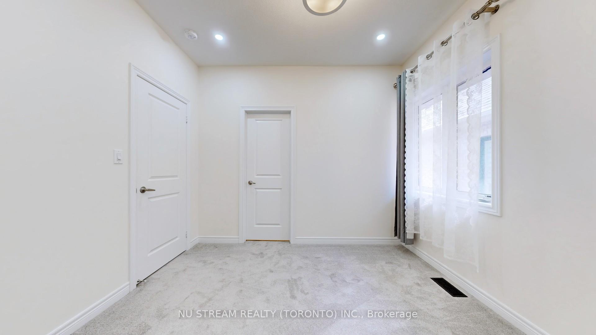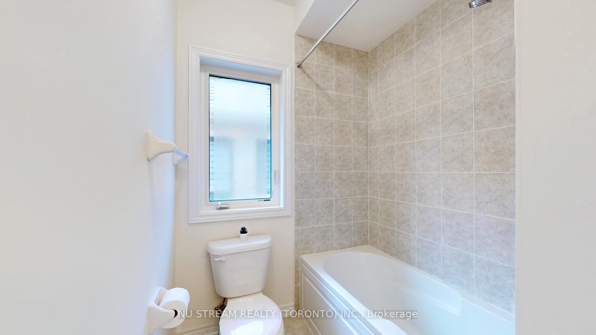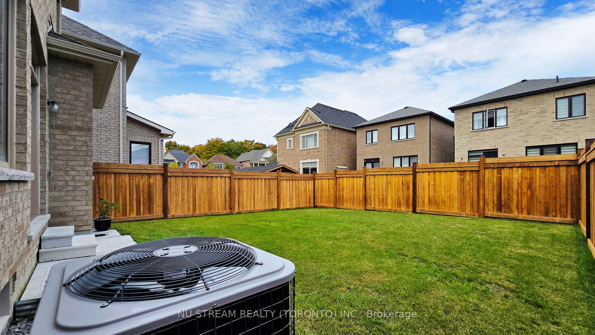$1,399,000
Available - For Sale
Listing ID: E9394218
64 Beaverdams Dr , Whitby, L1P 0K9, Ontario
| Experience the luxury of this nearly-new, one-year-old 5-bedroom, 5-bathroom family home in rural Whitby, boasting opulent finishes throughout. With 9-ft ceilings On Main & Second Floor and expansive open areas, this residence offers an inviting and spacious atmosphere. The exquisite design includes a den with a 4-piece ensuite, perfect as a home office or potential 6th bedroom, a generous living area, and a custom-designed family room. The modern kitchen features top-of-line stainless steel appliances and a spacious island complemented by a welcoming eat-in kitchen and breakfast sitting area. Stylish Flooring Adds Meticulous Detail To Each Space. Upstairs, are five large bedrooms, each thoughtfully designed for comfort. The stunning primary suite features a 10-ft tray ceiling with pot lights, an expansive walk-in closet, and a luxurious ensuite with a stand-alone bathtub, separate glass shower, and double sinks. Two secondary bedrooms share an ensuite, while the remaining two share a full ensuite, providing flexibility and convenience for family living. Step outside into the vast, private backyard, a tranquil retreat perfect for relaxation. The partially finished basement, accessible from both the main floor and a separate side entrance, provides additional versatile living space. Located just minutes from highways 412, 407, 401, and Whitby GO Train Station, top-rated schools and major retailers like Superstore, Walmart, Farm Boy, and Canadian Tire. Enjoy nearby parks, Heber Down Conservation Area, soccer fields, and the renowned Thermea Spa Village. This home seamlessly blends luxury with convenience. |
| Extras: stainless steel appliances: Stove, Range Hood, Double Door Fridge & Dish Washer, Washer & Dryer, Upgrade Lighting Fixtures, Interior/Exterior Pot Lights, Custom Window Covering, Furnace/ AC /HRV, Rough-in Central Vacuum |
| Price | $1,399,000 |
| Taxes: | $8019.15 |
| Address: | 64 Beaverdams Dr , Whitby, L1P 0K9, Ontario |
| Lot Size: | 38.45 x 105.09 (Feet) |
| Directions/Cross Streets: | Tauton Road & Country Ln |
| Rooms: | 11 |
| Bedrooms: | 5 |
| Bedrooms +: | 1 |
| Kitchens: | 1 |
| Family Room: | Y |
| Basement: | Full, Sep Entrance |
| Approximatly Age: | 0-5 |
| Property Type: | Detached |
| Style: | 2-Storey |
| Exterior: | Brick |
| Garage Type: | Attached |
| (Parking/)Drive: | Pvt Double |
| Drive Parking Spaces: | 2 |
| Pool: | None |
| Approximatly Age: | 0-5 |
| Approximatly Square Footage: | 2500-3000 |
| Property Features: | Fenced Yard, Hospital, Park, Public Transit, School |
| Fireplace/Stove: | Y |
| Heat Source: | Gas |
| Heat Type: | Forced Air |
| Central Air Conditioning: | Central Air |
| Sewers: | Sewers |
| Water: | Municipal |
$
%
Years
This calculator is for demonstration purposes only. Always consult a professional
financial advisor before making personal financial decisions.
| Although the information displayed is believed to be accurate, no warranties or representations are made of any kind. |
| NU STREAM REALTY (TORONTO) INC. |
|
|
.jpg?src=Custom)
Dir:
416-548-7854
Bus:
416-548-7854
Fax:
416-981-7184
| Virtual Tour | Book Showing | Email a Friend |
Jump To:
At a Glance:
| Type: | Freehold - Detached |
| Area: | Durham |
| Municipality: | Whitby |
| Neighbourhood: | Rural Whitby |
| Style: | 2-Storey |
| Lot Size: | 38.45 x 105.09(Feet) |
| Approximate Age: | 0-5 |
| Tax: | $8,019.15 |
| Beds: | 5+1 |
| Baths: | 5 |
| Fireplace: | Y |
| Pool: | None |
Locatin Map:
Payment Calculator:
- Color Examples
- Green
- Black and Gold
- Dark Navy Blue And Gold
- Cyan
- Black
- Purple
- Gray
- Blue and Black
- Orange and Black
- Red
- Magenta
- Gold
- Device Examples

