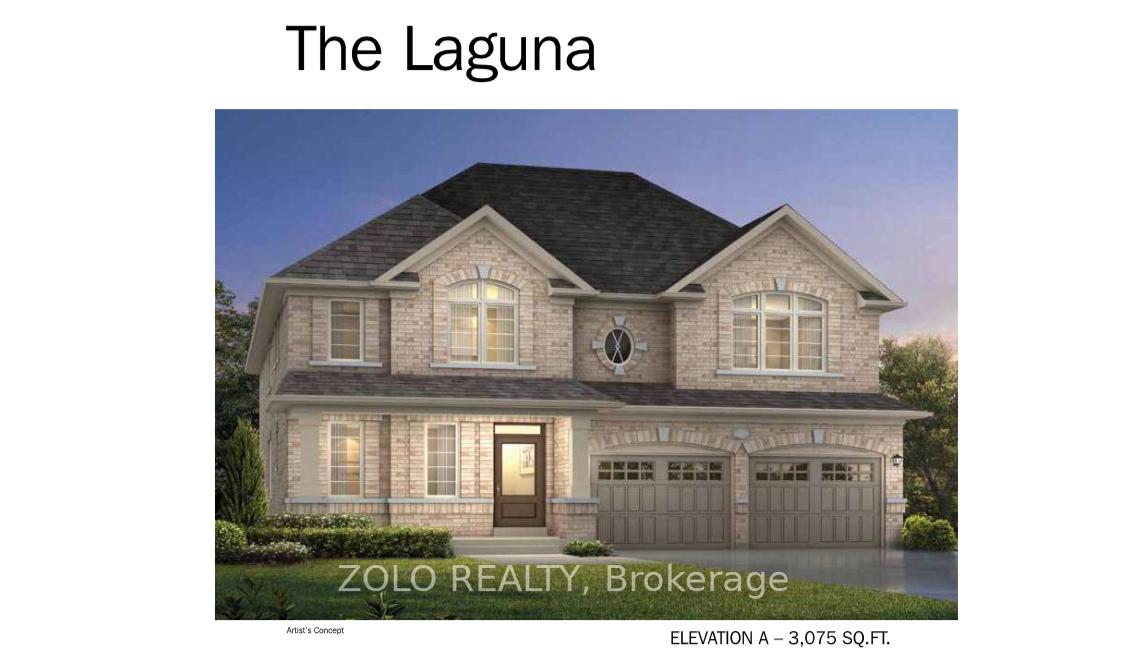$1,099,990
Available - For Sale
Listing ID: N10418610
Lot 14 Davis Loop Circ , Innisfil, L0L 1W0, Ontario
| A remarkable Assignment Opportunity by the Beach! Discover the Charm and Luxury of this Exquisite 3,075 SQFT Home, Meticulously Crafted by Renowned Ballymore Homes. Set on a Peaceful Street, just Moments from the Water, this Residence Blends Modern Sophistication with Functional Family Living. With Premium Upgrades and an Expansive Open-Concept Layout, it Offers the Perfect Space for Both Relaxation and Entertaining. From the Stunning Upgraded Oak Hardwood Floors and Oak Staircase to the Gourmet Kitchen Featuring Quartz Countertops, a Large Breakfast Bar, and a Walk-in Pantry with Servery, Every Detail has been Carefully Curated. The Cozy Family Room, complete with a Gas Fireplace, Provides a Welcoming Space for Gatherings. Upstairs, the Primary Bedroom is a true Retreat, Boasting a Tray Ceiling, a Spacious Walk-in Closet, and a Luxurious 5-piece Ensuite. Additional Highlights Include a Library/Office on Main Floor, a Convenient Second-Floor Laundry Room, a Sunken Mudroom, and a Basement with Cold Cellar for Extra Storage. Just a Short Stroll to the Lake and Marina, and only Minutes from Innisfil Beach and several other beautiful beaches. Easy access to a Wide Array of Local Amenities and Major Highways. Also near Friday Harbour, Hiking Trails, Golf Courses, Ski Resorts, Parks, and a Variety of Shops and Dining options, making it the perfect blend of Tranquility and Convenience. With plenty of Planned Future Development and a Growing Community, this property presents a Great Investment Opportunity with potential for Future Growth. |
| Extras: Custom Finished Cabinets w/ Taller Uppers in Kitchen, Ice line to Fridge and Rough in for Gas line. 3 Egress Windows in Basement and Rough-in for bathroom. Under Mount sink + upgraded tiles in Master Ensuite. TV Pkg - 2 conduits in Fam Room |
| Price | $1,099,990 |
| Taxes: | $0.00 |
| Address: | Lot 14 Davis Loop Circ , Innisfil, L0L 1W0, Ontario |
| Lot Size: | 40.00 x 98.00 (Feet) |
| Directions/Cross Streets: | Killarney Beach Rd & Pine Ave |
| Rooms: | 9 |
| Bedrooms: | 4 |
| Bedrooms +: | |
| Kitchens: | 1 |
| Family Room: | Y |
| Basement: | Unfinished |
| Approximatly Age: | New |
| Property Type: | Detached |
| Style: | 2-Storey |
| Exterior: | Brick |
| Garage Type: | Built-In |
| (Parking/)Drive: | Private |
| Drive Parking Spaces: | 2 |
| Pool: | None |
| Approximatly Age: | New |
| Approximatly Square Footage: | 3000-3500 |
| Property Features: | Beach, School |
| Fireplace/Stove: | Y |
| Heat Source: | Gas |
| Heat Type: | Forced Air |
| Central Air Conditioning: | None |
| Sewers: | Sewers |
| Water: | Municipal |
$
%
Years
This calculator is for demonstration purposes only. Always consult a professional
financial advisor before making personal financial decisions.
| Although the information displayed is believed to be accurate, no warranties or representations are made of any kind. |
| ZOLO REALTY |
|
|
.jpg?src=Custom)
Dir:
416-548-7854
Bus:
416-548-7854
Fax:
416-981-7184
| Virtual Tour | Book Showing | Email a Friend |
Jump To:
At a Glance:
| Type: | Freehold - Detached |
| Area: | Simcoe |
| Municipality: | Innisfil |
| Neighbourhood: | Lefroy |
| Style: | 2-Storey |
| Lot Size: | 40.00 x 98.00(Feet) |
| Approximate Age: | New |
| Beds: | 4 |
| Baths: | 4 |
| Fireplace: | Y |
| Pool: | None |
Locatin Map:
Payment Calculator:
- Color Examples
- Green
- Black and Gold
- Dark Navy Blue And Gold
- Cyan
- Black
- Purple
- Gray
- Blue and Black
- Orange and Black
- Red
- Magenta
- Gold
- Device Examples







