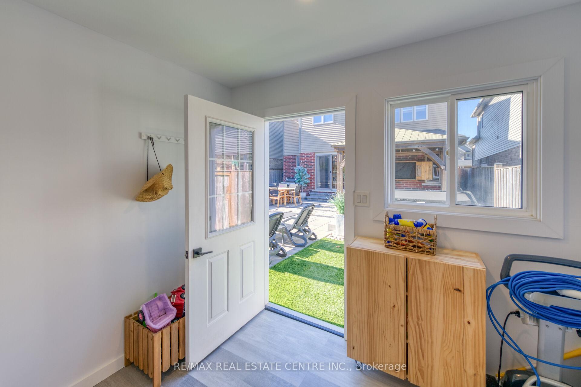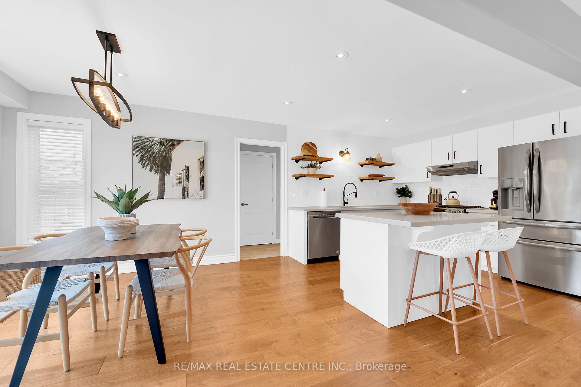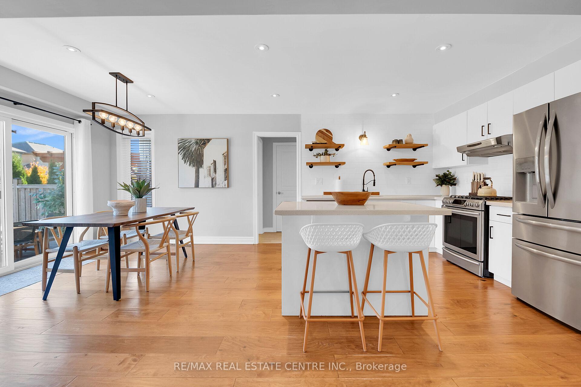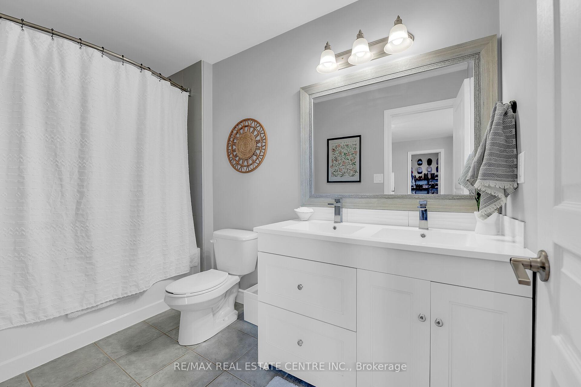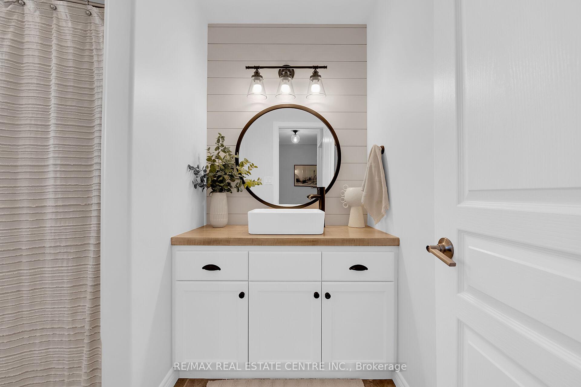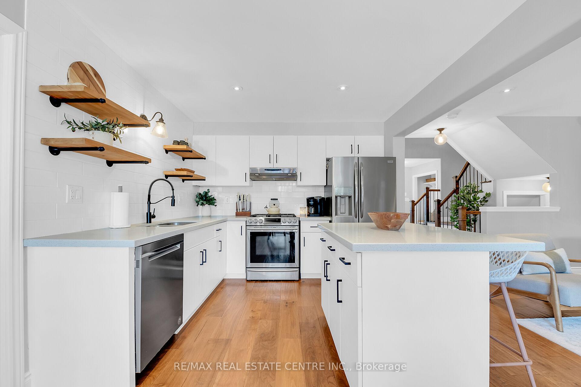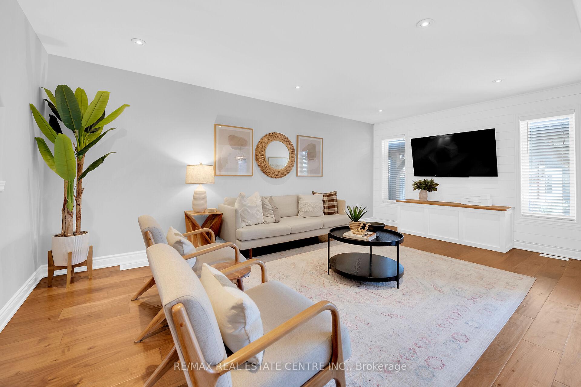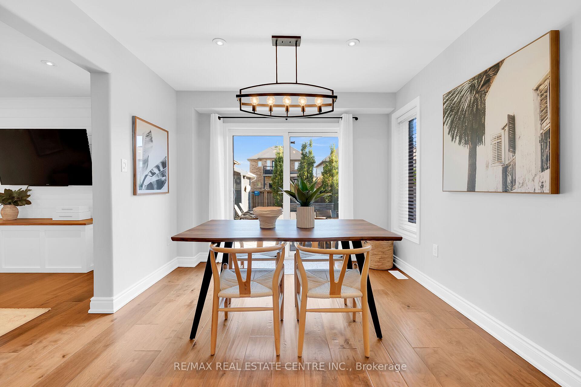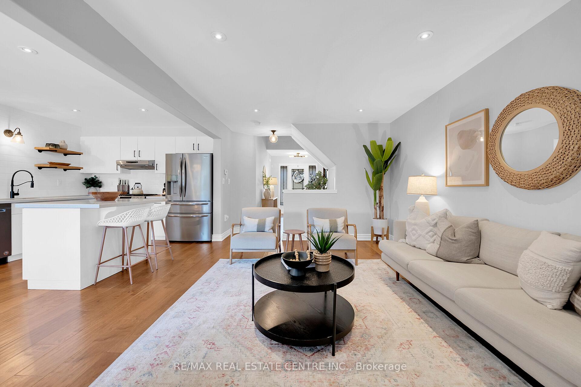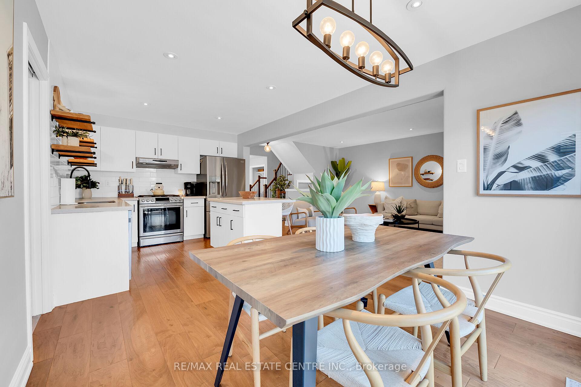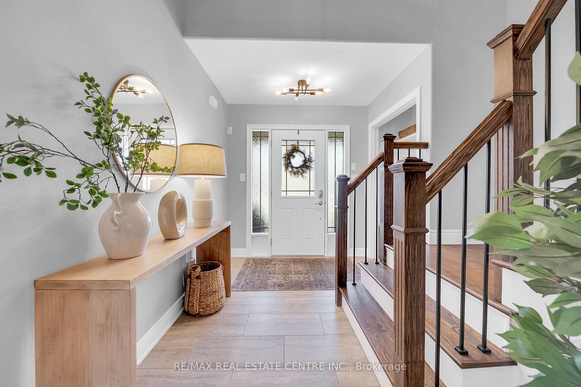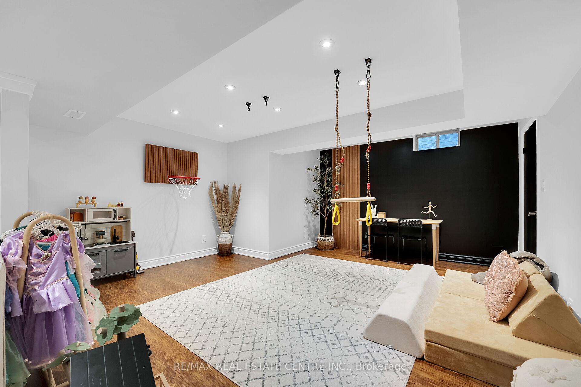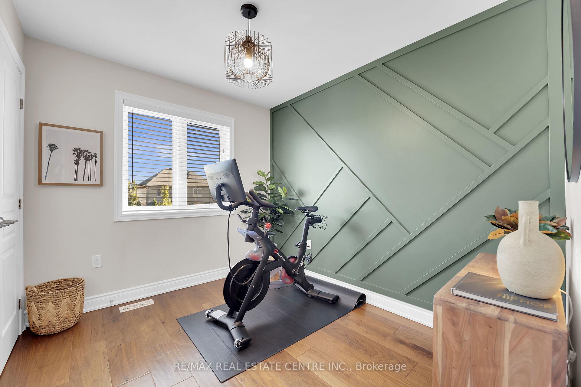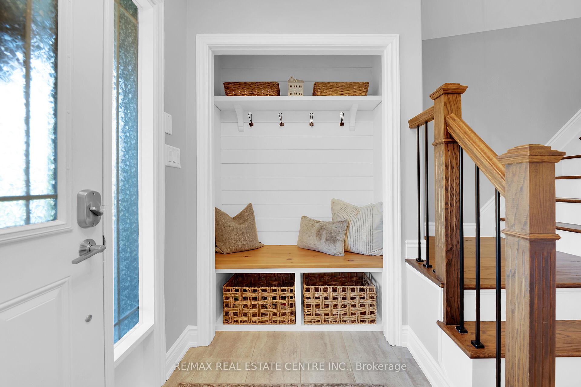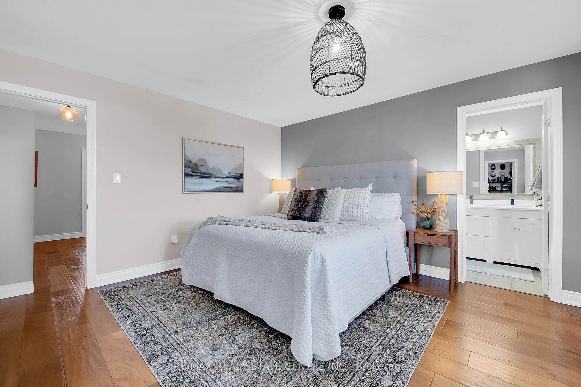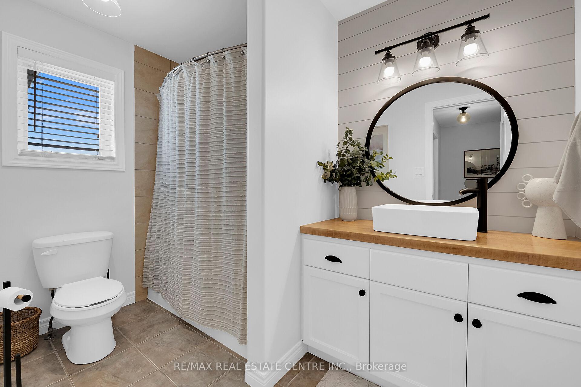$1,150,000
Available - For Sale
Listing ID: X10417684
53 Diana Ave , Grimsby, L3M 0C7, Ontario
| Welcome to this beautifully updated, move-in-ready 4-bedroom, 2.5-bathroom home in the heart of Grimsby, where every detail has been thoughtfully designed for comfort and convenience. Inside, enjoy functional, open spaces that flow seamlessly, with engineered hardwood throughout, spacious rooms, and a cozy gas fireplace. The modern kitchen is equipped with a high-efficiency gas range, while the main-floor laundry boasts a one-year-old washer and dryer for added ease. With a fully finished basement offering extra versatile space and conveniences like a central vacuum rough-in, this home is ready for todays lifestyle. Step outside to an entertainers dream backyard, complete with a professionally landscaped yard featuring a 4-year-old saltwater pool with a memory foam splash pad, a hot tub, and a gazebo for shaded relaxation. The pools variable-speed pump and Omnilogic Smart Pool controller make maintenance a breeze, while the natural gas hookup for BBQs ensures effortless outdoor gatherings. Plus, this home is equipped with an EV charger hookup, adding convenience for electric vehicle owners. Located in the charming town of Grimsby, this home combines small-town appeal with easy access to urban amenities. Proximity to major highways and the Grimsby GO Station makes commuting a breeze. Local highlights include Grimsby Beach, Forty Creek Distillery, scenic hiking trails, and seasonal farmers markets. Discover a lifestyle where modern comfort meets lakeside tranquility in this beautiful Grimsby home, close to all amenities and just minutes from Lake Ontario |
| Price | $1,150,000 |
| Taxes: | $5894.49 |
| Address: | 53 Diana Ave , Grimsby, L3M 0C7, Ontario |
| Lot Size: | 36.09 x 109.79 (Feet) |
| Directions/Cross Streets: | Christie St/ Olive St |
| Rooms: | 9 |
| Bedrooms: | 4 |
| Bedrooms +: | |
| Kitchens: | 1 |
| Family Room: | N |
| Basement: | Finished, Full |
| Approximatly Age: | 6-15 |
| Property Type: | Detached |
| Style: | 2-Storey |
| Exterior: | Brick, Vinyl Siding |
| Garage Type: | Attached |
| (Parking/)Drive: | Private |
| Drive Parking Spaces: | 4 |
| Pool: | Inground |
| Approximatly Age: | 6-15 |
| Approximatly Square Footage: | 1500-2000 |
| Fireplace/Stove: | N |
| Heat Source: | Gas |
| Heat Type: | Forced Air |
| Central Air Conditioning: | Central Air |
| Laundry Level: | Main |
| Sewers: | Sewers |
| Water: | Municipal |
$
%
Years
This calculator is for demonstration purposes only. Always consult a professional
financial advisor before making personal financial decisions.
| Although the information displayed is believed to be accurate, no warranties or representations are made of any kind. |
| RE/MAX REAL ESTATE CENTRE INC. |
|
|
.jpg?src=Custom)
Dir:
416-548-7854
Bus:
416-548-7854
Fax:
416-981-7184
| Virtual Tour | Book Showing | Email a Friend |
Jump To:
At a Glance:
| Type: | Freehold - Detached |
| Area: | Niagara |
| Municipality: | Grimsby |
| Style: | 2-Storey |
| Lot Size: | 36.09 x 109.79(Feet) |
| Approximate Age: | 6-15 |
| Tax: | $5,894.49 |
| Beds: | 4 |
| Baths: | 3 |
| Fireplace: | N |
| Pool: | Inground |
Locatin Map:
Payment Calculator:
- Color Examples
- Green
- Black and Gold
- Dark Navy Blue And Gold
- Cyan
- Black
- Purple
- Gray
- Blue and Black
- Orange and Black
- Red
- Magenta
- Gold
- Device Examples

