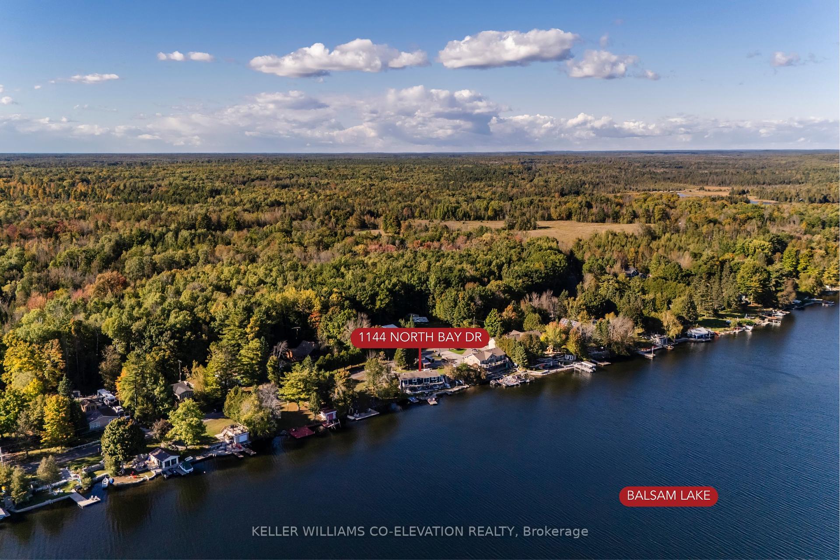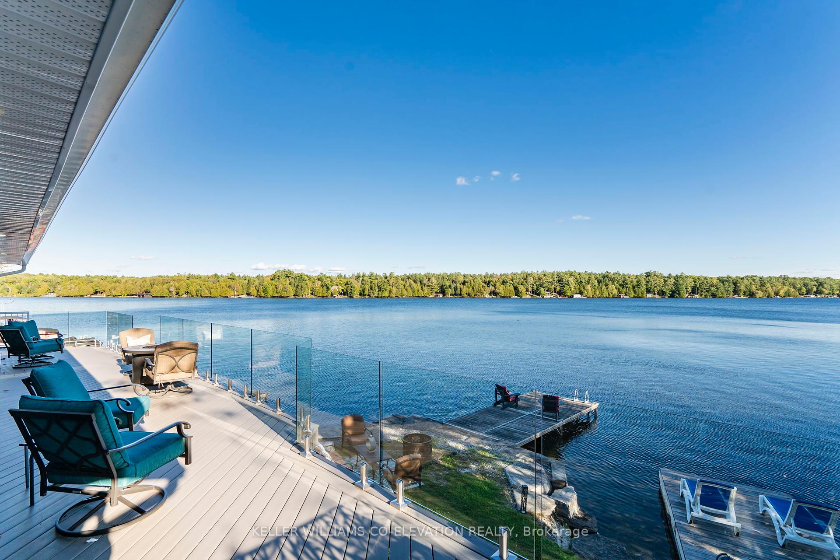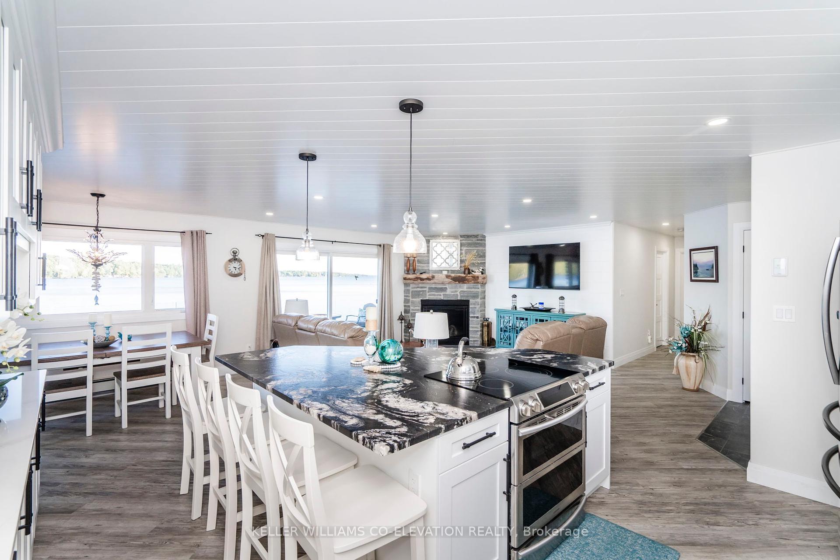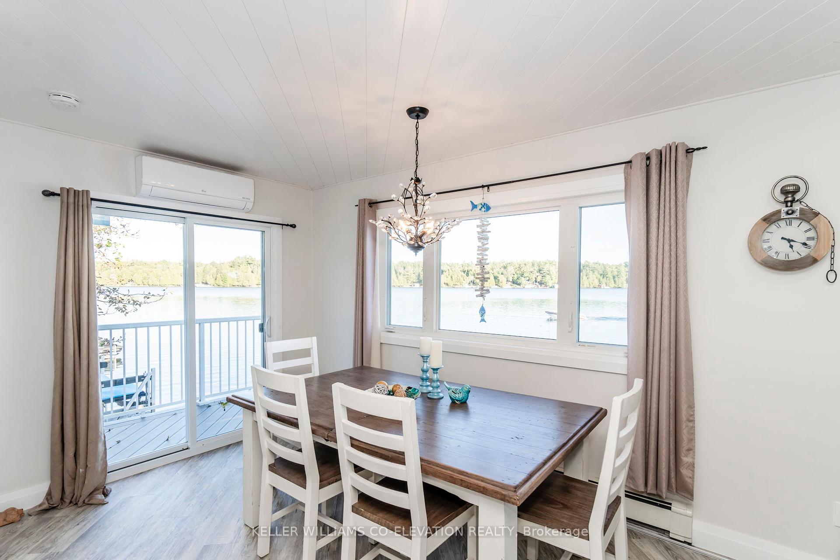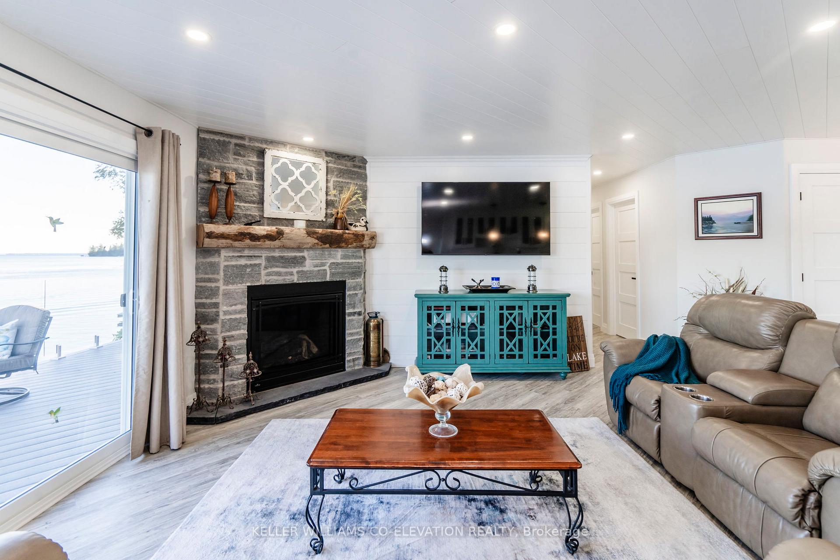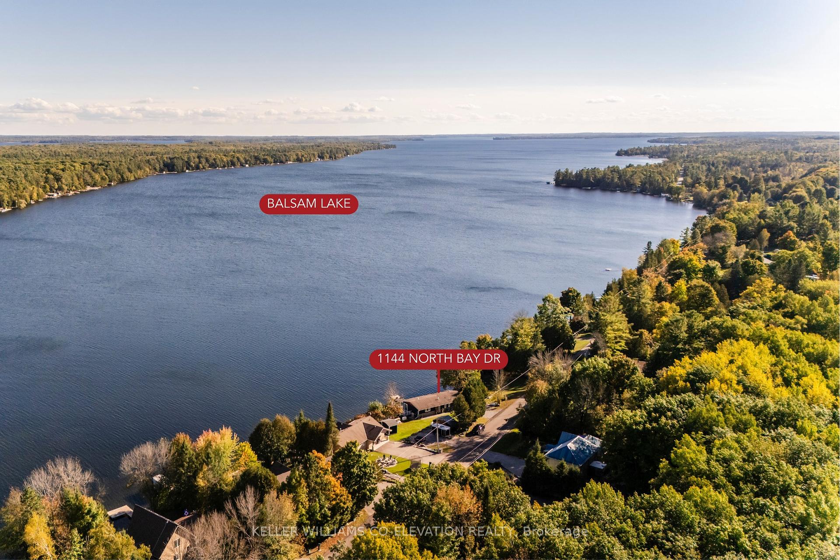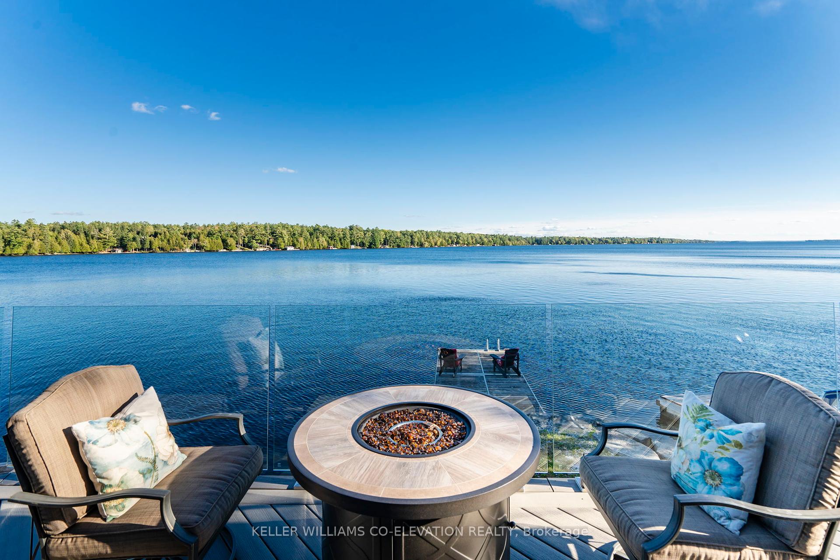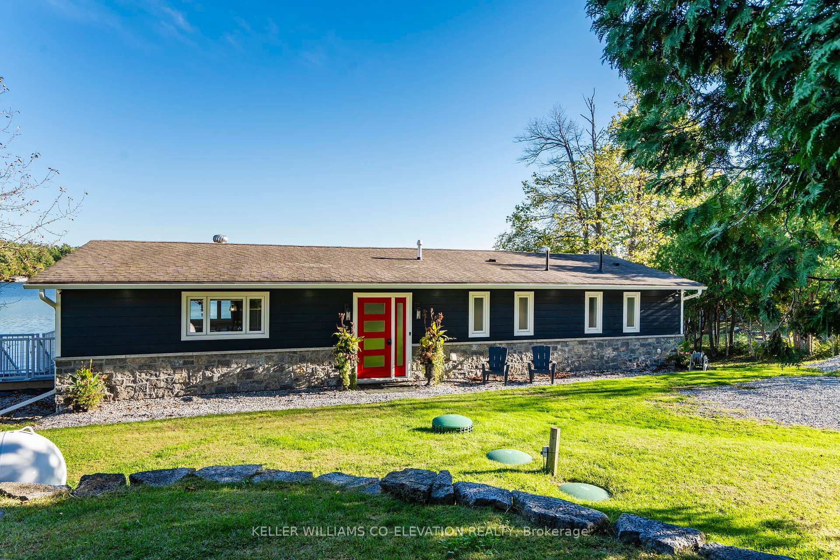$1,849,000
Available - For Sale
Listing ID: X9378717
1144 North Bay Dr , Kawartha Lakes, K0M 2B0, Ontario
| Escape to your own private oasis in this stunning, year-round waterfront bungalow on Desirable Balsam Lake! Fully renovated with luxurious finishes throughout, this home boasts natural stone on the fireplace, marble-topped vanities in the bathrooms, and a main kitchen featuring leathered granite counters on the kitchen island, two pantries, & the convenience of built-in disposal bins. Step out from the dining area or primary suite onto a deck overlooking the peaceful lake. The lower-level in-law suite is perfect for guests with its own kitchen with new (Spring 2024) stainless steel appliances (Refrigerator 1 yr new). Enjoy the warmth & comfort of in-floor heating, a 200-amp service, propane BBQ hookup, and dimmable pot lights. Spend summers paddle boarding, canoeing, kayaking, boating, fishing, and cycling along quiet roads leading to Balsam Lake Provincial Park. In winter, create your own ice rink, hit the snowmobile trails, or warm up in your Hydropool hot tub overlooking the water. This rare gem offers a serene, four-season lifestyle for those seeking luxury and adventure! All reasonable offers will be considered. |
| Extras: 2x Dishwasher, Hot Tub Equipment, 2x Refrigerator, 2x Stove. Light Fixtures, TV Brackets, Boat Lift. |
| Price | $1,849,000 |
| Taxes: | $6586.00 |
| Assessment: | $617000 |
| Assessment Year: | 2024 |
| Address: | 1144 North Bay Dr , Kawartha Lakes, K0M 2B0, Ontario |
| Directions/Cross Streets: | From Orillia:Hwy12E to L on Ramara Rd 46,to Str on 6(KirkfieldRd) to L on Talbot RiverRd to Str on B |
| Rooms: | 8 |
| Rooms +: | 6 |
| Bedrooms: | 2 |
| Bedrooms +: | 1 |
| Kitchens: | 1 |
| Kitchens +: | 1 |
| Family Room: | Y |
| Basement: | Finished, Full |
| Approximatly Age: | 51-99 |
| Property Type: | Detached |
| Style: | Bungalow |
| Exterior: | Other, Stone |
| Garage Type: | None |
| (Parking/)Drive: | Pvt Double |
| Drive Parking Spaces: | 6 |
| Pool: | None |
| Approximatly Age: | 51-99 |
| Property Features: | Beach, Campground, Golf, Lake/Pond, Marina, Park |
| Fireplace/Stove: | Y |
| Heat Source: | Propane |
| Heat Type: | Heat Pump |
| Central Air Conditioning: | Wall Unit |
| Laundry Level: | Main |
| Sewers: | Septic |
| Water: | Other |
| Water Supply Types: | Lake/River |
| Utilities-Cable: | A |
| Utilities-Hydro: | Y |
| Utilities-Telephone: | A |
$
%
Years
This calculator is for demonstration purposes only. Always consult a professional
financial advisor before making personal financial decisions.
| Although the information displayed is believed to be accurate, no warranties or representations are made of any kind. |
| KELLER WILLIAMS CO-ELEVATION REALTY |
|
|
.jpg?src=Custom)
Dir:
416-548-7854
Bus:
416-548-7854
Fax:
416-981-7184
| Virtual Tour | Book Showing | Email a Friend |
Jump To:
At a Glance:
| Type: | Freehold - Detached |
| Area: | Kawartha Lakes |
| Municipality: | Kawartha Lakes |
| Neighbourhood: | Rural Bexley |
| Style: | Bungalow |
| Approximate Age: | 51-99 |
| Tax: | $6,586 |
| Beds: | 2+1 |
| Baths: | 3 |
| Fireplace: | Y |
| Pool: | None |
Locatin Map:
Payment Calculator:
- Color Examples
- Green
- Black and Gold
- Dark Navy Blue And Gold
- Cyan
- Black
- Purple
- Gray
- Blue and Black
- Orange and Black
- Red
- Magenta
- Gold
- Device Examples

