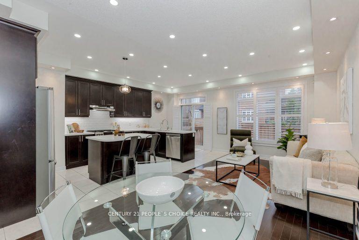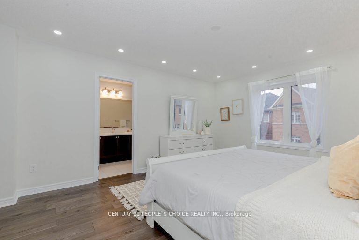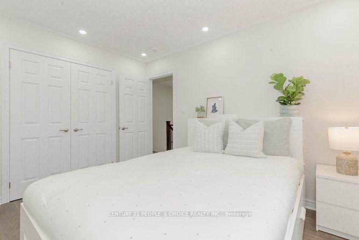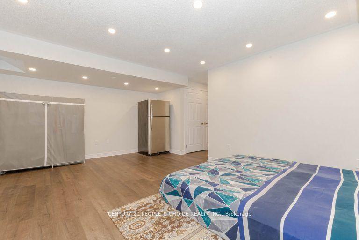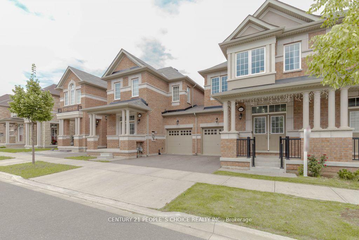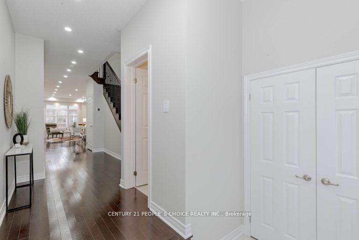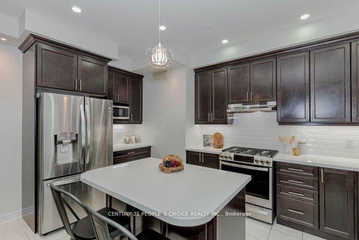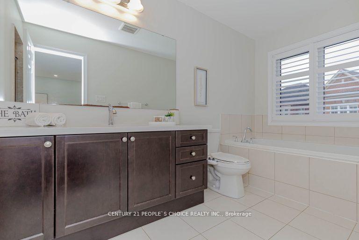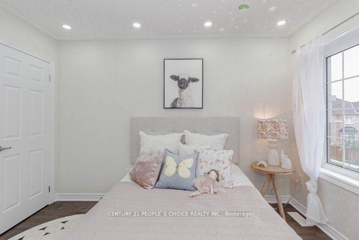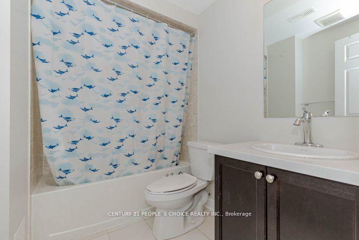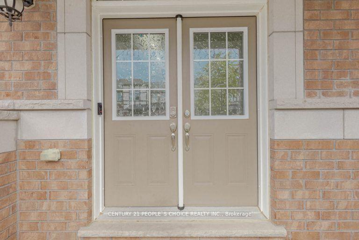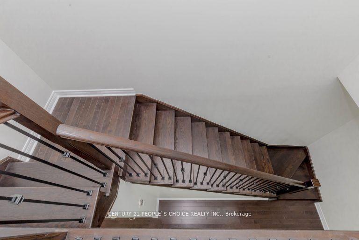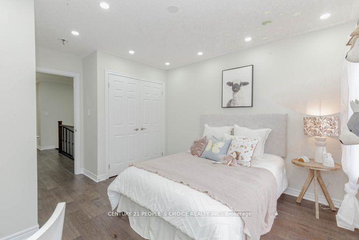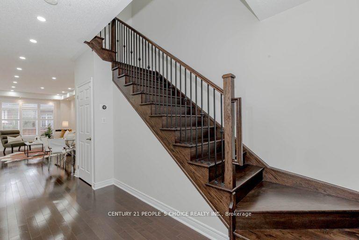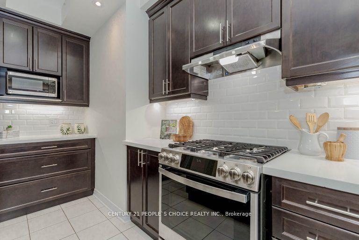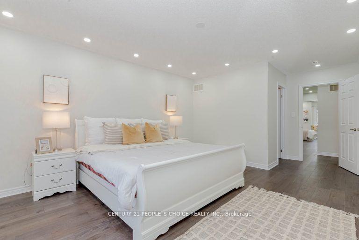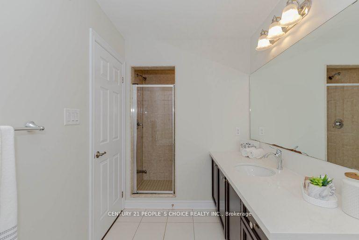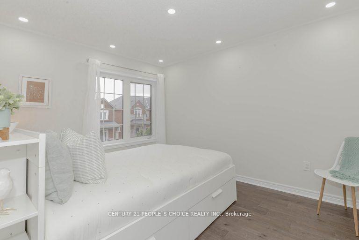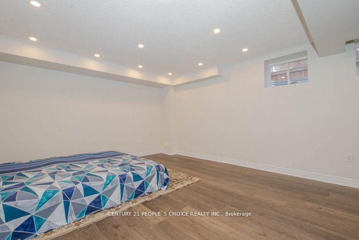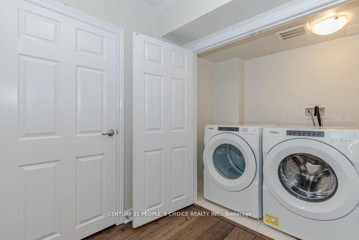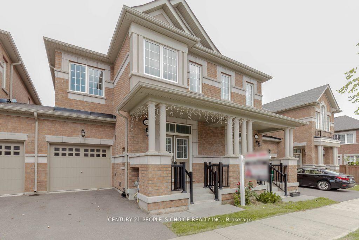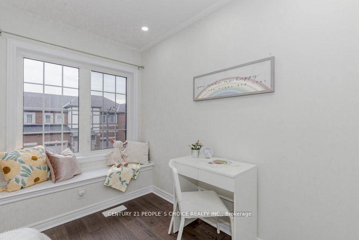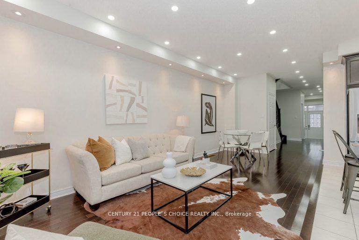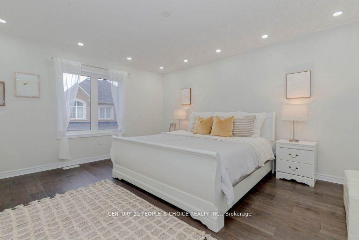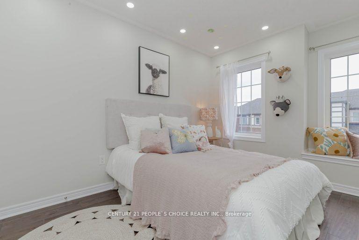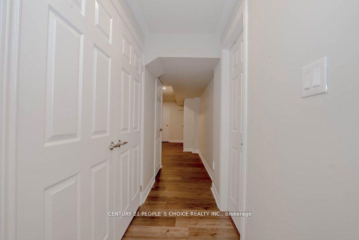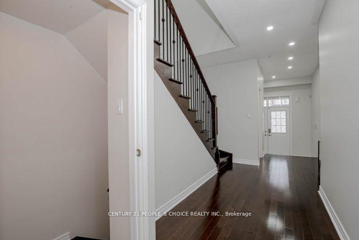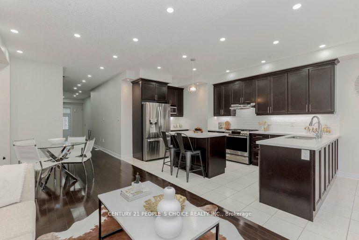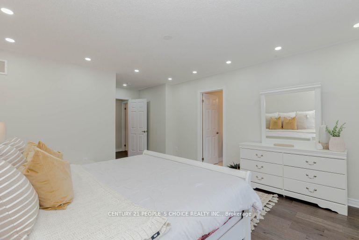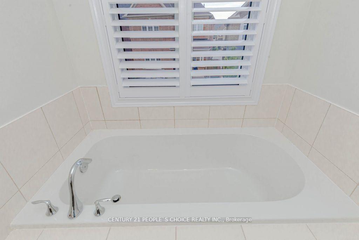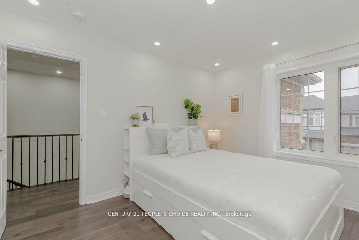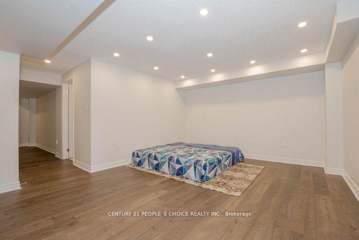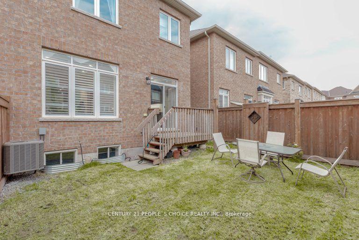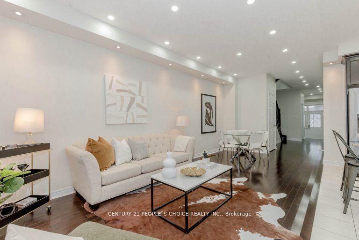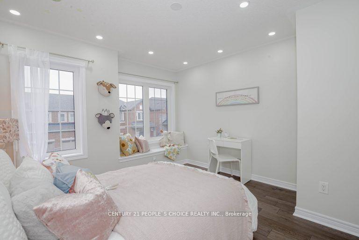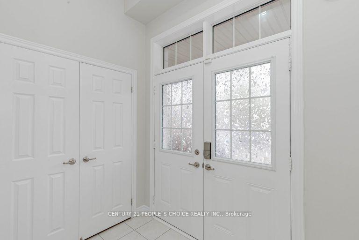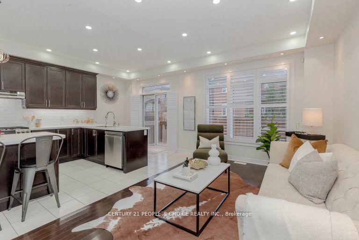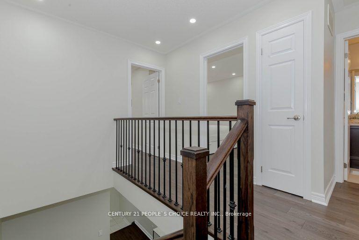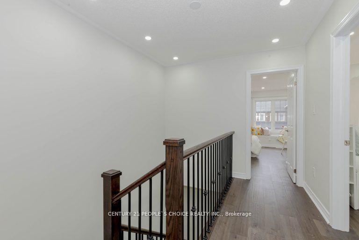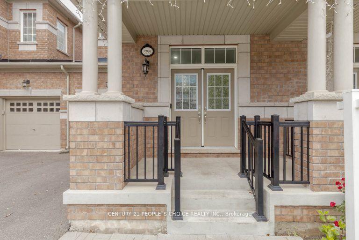$1,199,999
Available - For Sale
Listing ID: W10418015
3299 Jacob Way , Oakville, L6M 5J9, Ontario
| Step into style and convenience with this stunning two storey freehold townhouse in Rural Oakville by The Remington Group. This modern home has everything you need! The main level has 9 feet ceiling. An open floor plan that allows for effortless flow between living spaces, perfect for entertaining family and friends. Enjoy cooking in a stylish kitchen featuring contemporary appliances, ample cabinetry, a generous si island, new back splash in the kitchen giving a bright look and full of natural lights. This house is Freshly Painted, New pot lights , New Modern Switches, New flooring in the bedrooms. Three well-appointed bedrooms with a luxurious master en-suite designed for relaxation. Two more generous sized bedrooms along with another full washroom. Basement is finished by a builder which can be used as an extra bedroom which has a full washroom. The backyard is perfect for entertaining your friends & family. Great location, close to all amenities. Close to parks, schools, shopping, and Schools. Show your buyers with confidence. |
| Extras: Double Entrance Door, Access to the Backyard Trough Garage |
| Price | $1,199,999 |
| Taxes: | $5133.03 |
| Address: | 3299 Jacob Way , Oakville, L6M 5J9, Ontario |
| Lot Size: | 23.04 x 80.51 (Feet) |
| Acreage: | < .50 |
| Directions/Cross Streets: | Harold Dent Trail / Jacob Way |
| Rooms: | 6 |
| Rooms +: | 1 |
| Bedrooms: | 3 |
| Bedrooms +: | 1 |
| Kitchens: | 1 |
| Family Room: | N |
| Basement: | Finished |
| Approximatly Age: | 0-5 |
| Property Type: | Att/Row/Twnhouse |
| Style: | 2-Storey |
| Exterior: | Brick |
| Garage Type: | Attached |
| (Parking/)Drive: | Private |
| Drive Parking Spaces: | 1 |
| Pool: | None |
| Approximatly Age: | 0-5 |
| Approximatly Square Footage: | 1500-2000 |
| Property Features: | Fenced Yard, Hospital, Library, Park, Public Transit, School |
| Fireplace/Stove: | N |
| Heat Source: | Gas |
| Heat Type: | Forced Air |
| Central Air Conditioning: | Central Air |
| Laundry Level: | Lower |
| Elevator Lift: | N |
| Sewers: | Sewers |
| Water: | Municipal |
| Utilities-Cable: | A |
| Utilities-Hydro: | A |
| Utilities-Gas: | A |
| Utilities-Telephone: | A |
$
%
Years
This calculator is for demonstration purposes only. Always consult a professional
financial advisor before making personal financial decisions.
| Although the information displayed is believed to be accurate, no warranties or representations are made of any kind. |
| CENTURY 21 PEOPLE`S CHOICE REALTY INC. |
|
|
.jpg?src=Custom)
Dir:
416-548-7854
Bus:
416-548-7854
Fax:
416-981-7184
| Virtual Tour | Book Showing | Email a Friend |
Jump To:
At a Glance:
| Type: | Freehold - Att/Row/Twnhouse |
| Area: | Halton |
| Municipality: | Oakville |
| Neighbourhood: | Rural Oakville |
| Style: | 2-Storey |
| Lot Size: | 23.04 x 80.51(Feet) |
| Approximate Age: | 0-5 |
| Tax: | $5,133.03 |
| Beds: | 3+1 |
| Baths: | 4 |
| Fireplace: | N |
| Pool: | None |
Locatin Map:
Payment Calculator:
- Color Examples
- Green
- Black and Gold
- Dark Navy Blue And Gold
- Cyan
- Black
- Purple
- Gray
- Blue and Black
- Orange and Black
- Red
- Magenta
- Gold
- Device Examples

