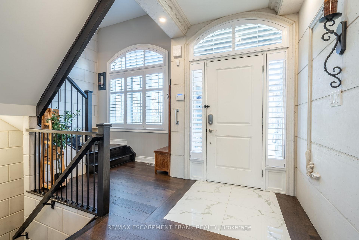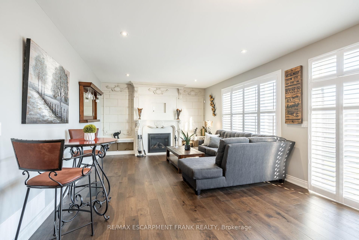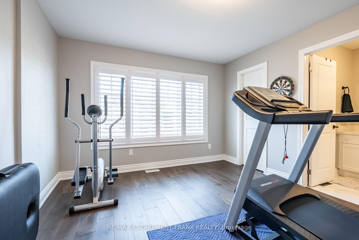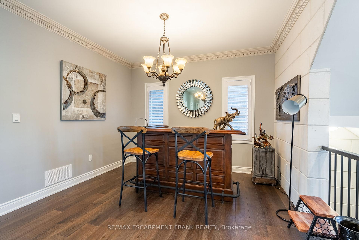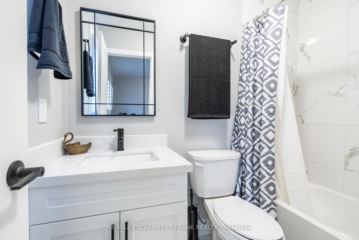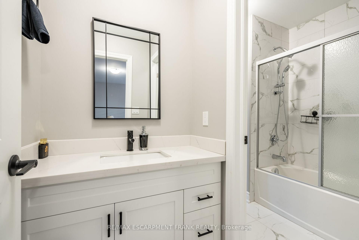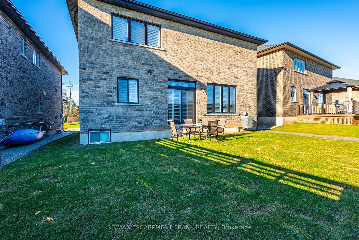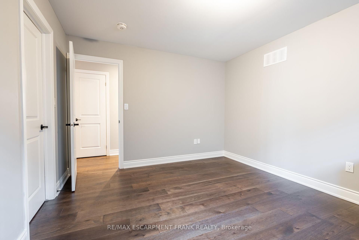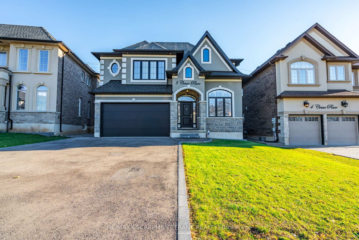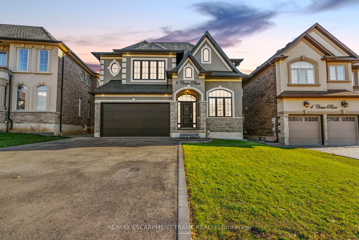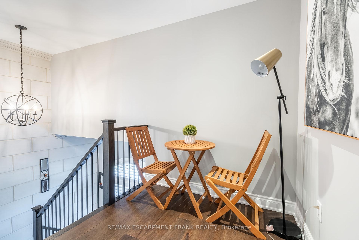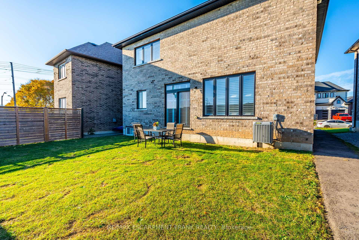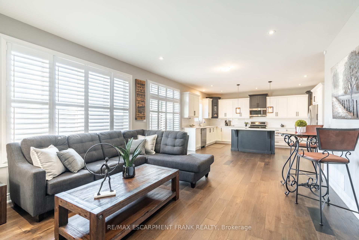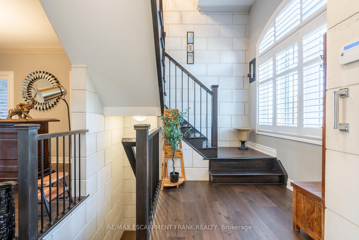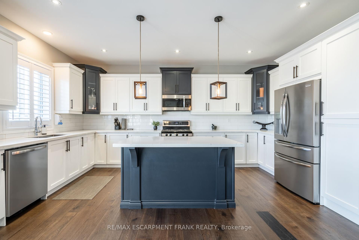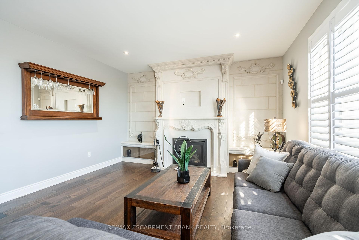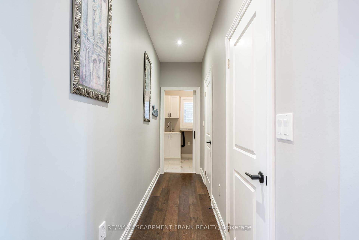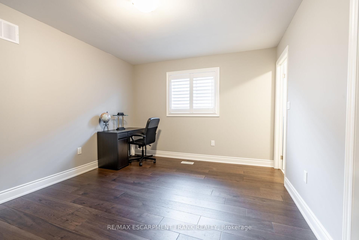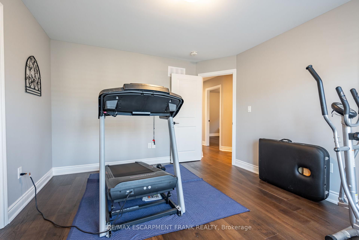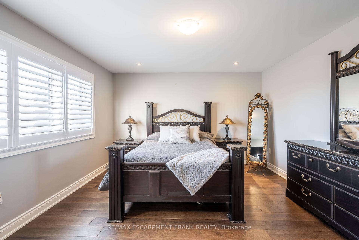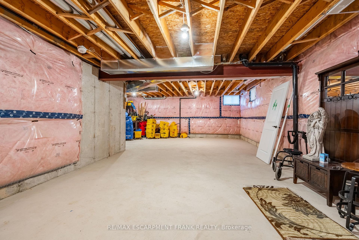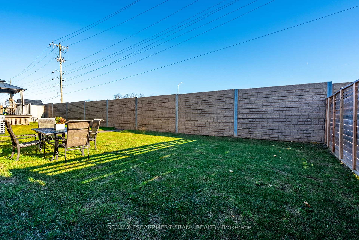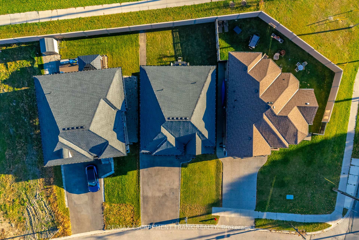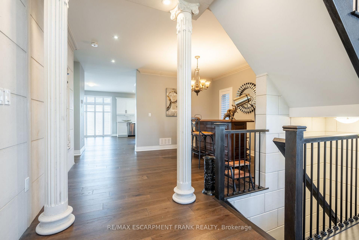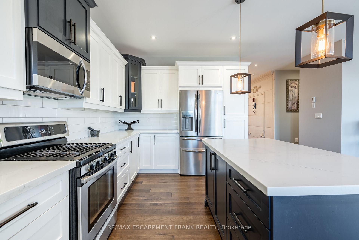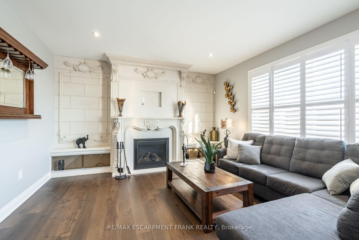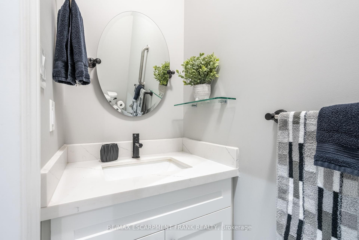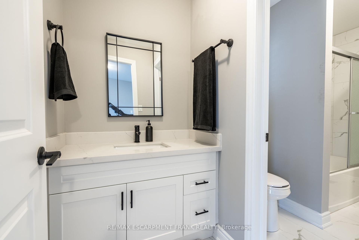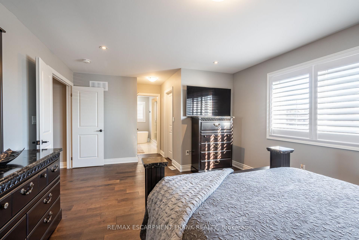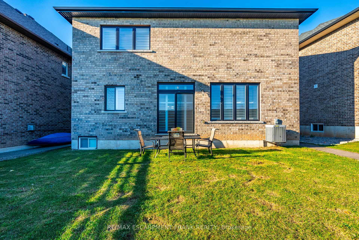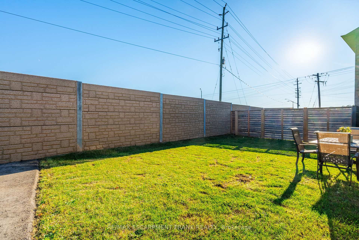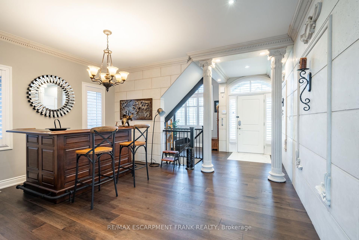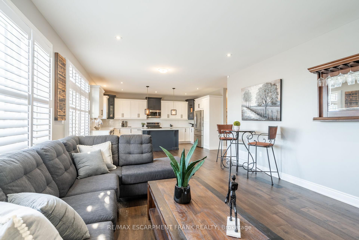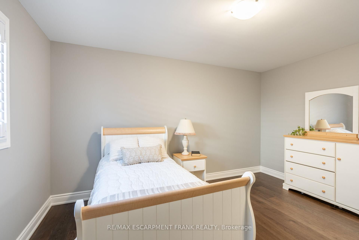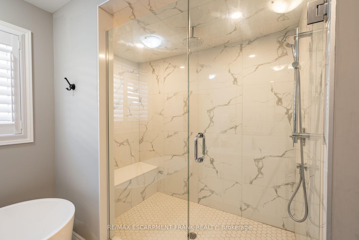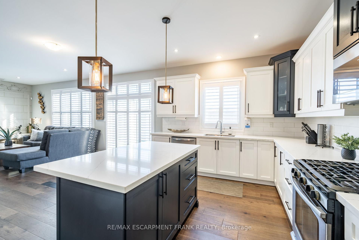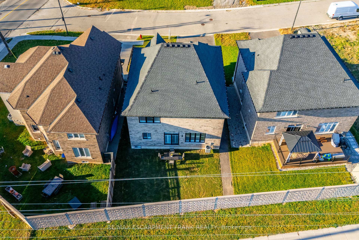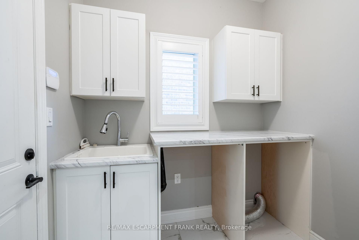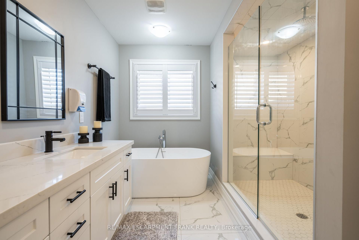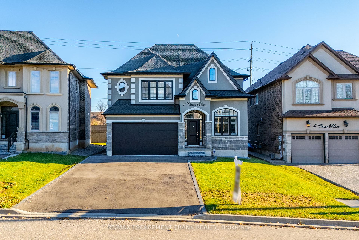$1,491,000
Available - For Sale
Listing ID: X10418237
8 CESAR Pl , Hamilton, L9G 0G3, Ontario
| Beautiful 2 Storey in family friendly pocket of Ancaster. Built in 2022, with four spacious bedrooms & 3.5 bathrooms. Gorgeous upgrades with stunning fireplace in the open concept living room and kitchen. Kitchen is bright and calm and ideal for entertaining with its oversized island with overhang seating. Located on a quiet street with minutes drive to Spring Valley Primary School, Ancaster High & all the amenities of the Ancaster Business Plaza- shopping, F45, LCBO & easy highway access! A must-see home! |
| Price | $1,491,000 |
| Taxes: | $6000.00 |
| Address: | 8 CESAR Pl , Hamilton, L9G 0G3, Ontario |
| Lot Size: | 47.29 x 100.79 (Feet) |
| Directions/Cross Streets: | WILSON ST N + SHAVER RD |
| Rooms: | 7 |
| Bedrooms: | 4 |
| Bedrooms +: | |
| Kitchens: | 1 |
| Family Room: | N |
| Basement: | Full, Unfinished |
| Approximatly Age: | 0-5 |
| Property Type: | Detached |
| Style: | 2-Storey |
| Exterior: | Brick |
| Garage Type: | Attached |
| (Parking/)Drive: | Pvt Double |
| Drive Parking Spaces: | 4 |
| Pool: | None |
| Approximatly Age: | 0-5 |
| Approximatly Square Footage: | 2500-3000 |
| Fireplace/Stove: | Y |
| Heat Source: | Gas |
| Heat Type: | Forced Air |
| Central Air Conditioning: | Central Air |
| Laundry Level: | Main |
| Sewers: | Sewers |
| Water: | Municipal |
$
%
Years
This calculator is for demonstration purposes only. Always consult a professional
financial advisor before making personal financial decisions.
| Although the information displayed is believed to be accurate, no warranties or representations are made of any kind. |
| RE/MAX ESCARPMENT FRANK REALTY |
|
|
.jpg?src=Custom)
Dir:
416-548-7854
Bus:
416-548-7854
Fax:
416-981-7184
| Virtual Tour | Book Showing | Email a Friend |
Jump To:
At a Glance:
| Type: | Freehold - Detached |
| Area: | Hamilton |
| Municipality: | Hamilton |
| Neighbourhood: | Ancaster |
| Style: | 2-Storey |
| Lot Size: | 47.29 x 100.79(Feet) |
| Approximate Age: | 0-5 |
| Tax: | $6,000 |
| Beds: | 4 |
| Baths: | 4 |
| Fireplace: | Y |
| Pool: | None |
Locatin Map:
Payment Calculator:
- Color Examples
- Green
- Black and Gold
- Dark Navy Blue And Gold
- Cyan
- Black
- Purple
- Gray
- Blue and Black
- Orange and Black
- Red
- Magenta
- Gold
- Device Examples

