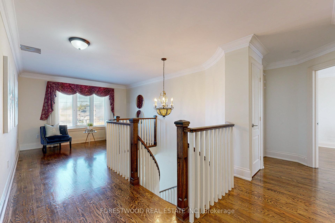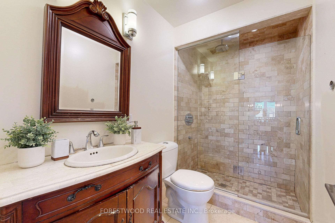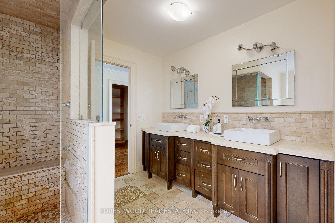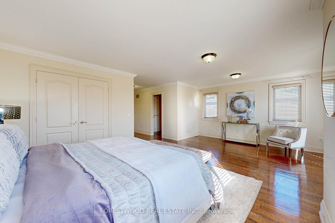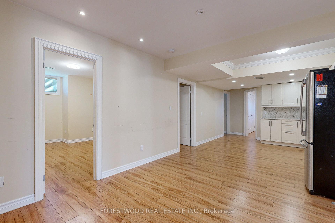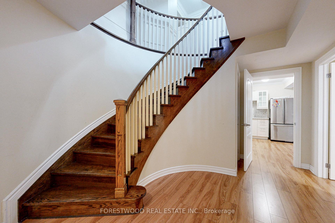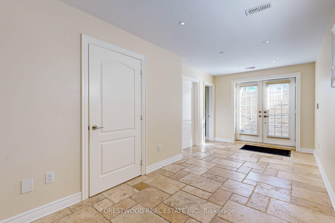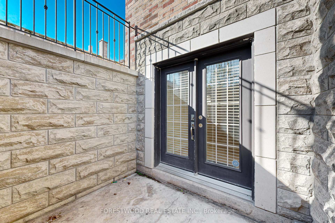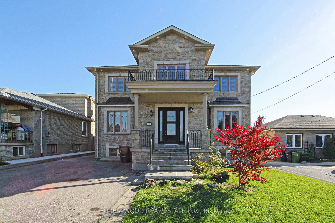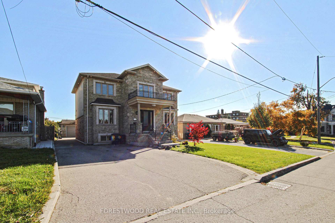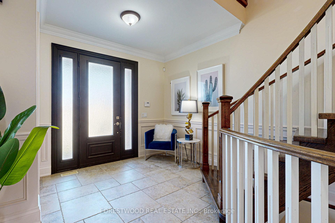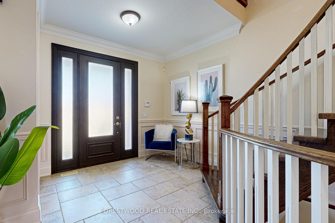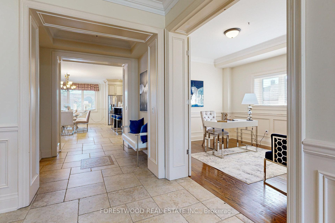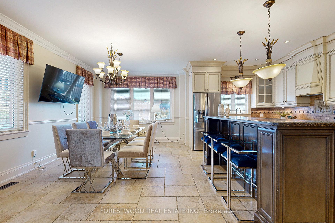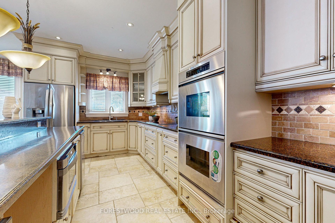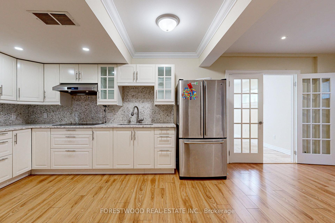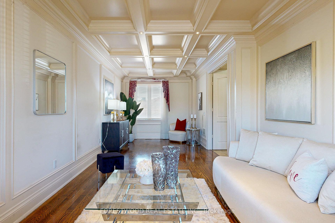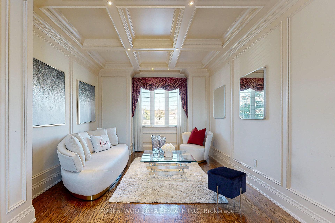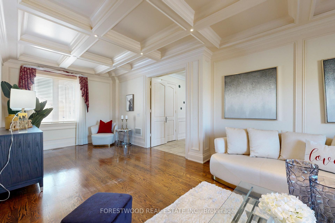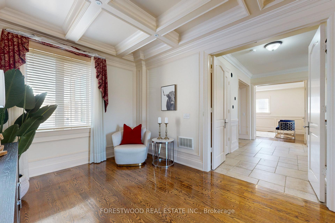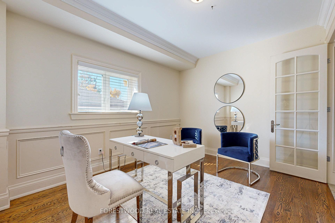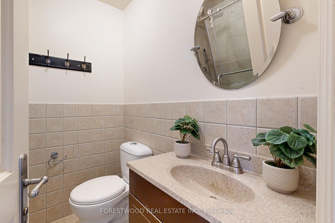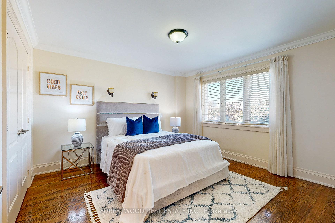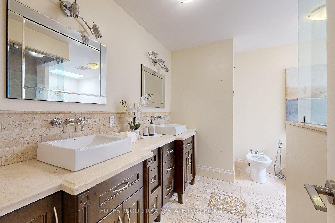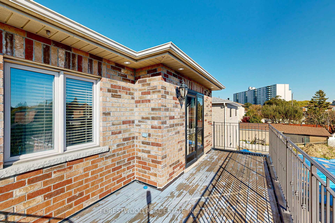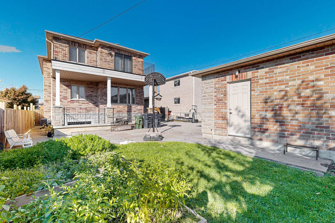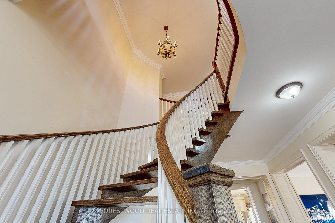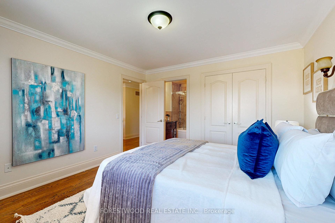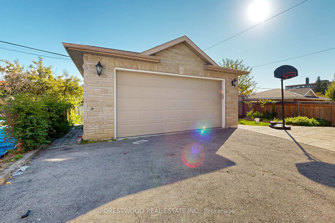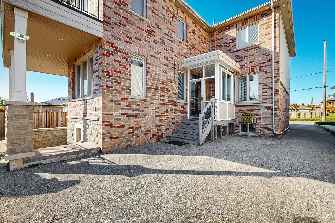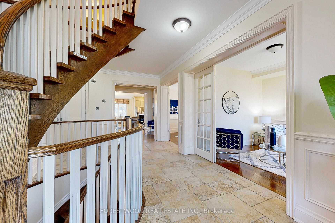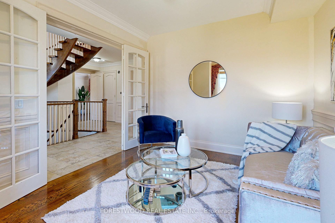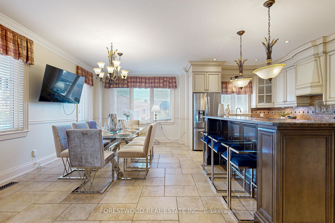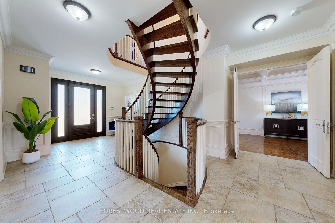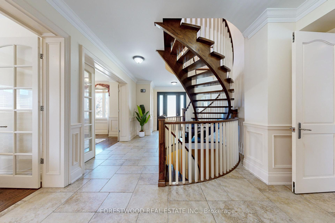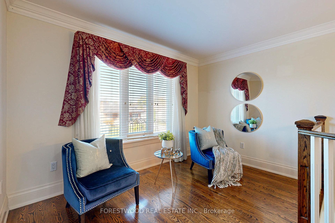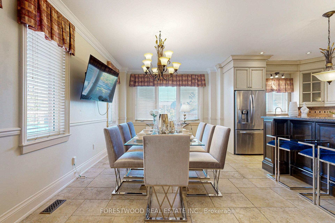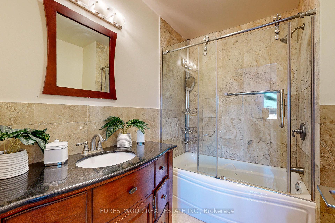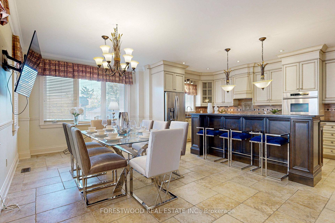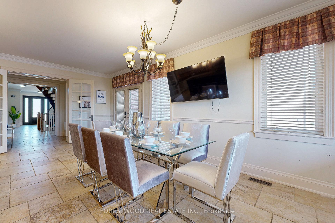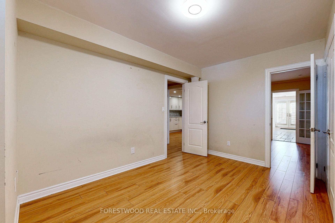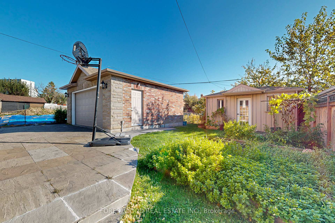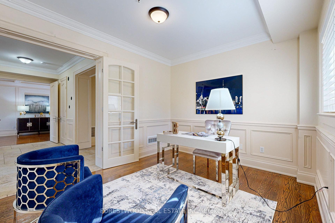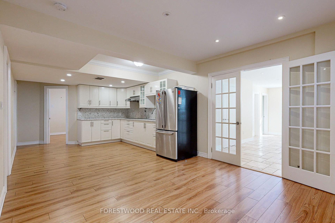$2,199,000
Available - For Sale
Listing ID: W10417425
43 Battersea Cres , Toronto, M6L 1G9, Ontario
| This stunning 5,000 sq. ft., two-story home exudes elegance and luxury at every turn. The grand foyer features exquisite stone flooring and a striking semi-circular staircase that sets the tone for the entire home. The formal living areas are designed for refined living, showcasing detailed wainscoting, coffered ceilings, and impeccable craftsmanship. The fully finished basement includes a separate entrance, offering additional versatility and privacy. With 10-foot ceilings throughout, this home effortlessly combines opulence with comfort. |
| Extras: Two cooktops, two ovens, two refrigerators, a wine fridge, electrical fixtures, window coverings, washer, dryer, and a TV in the dining area. |
| Price | $2,199,000 |
| Taxes: | $7603.52 |
| Address: | 43 Battersea Cres , Toronto, M6L 1G9, Ontario |
| Lot Size: | 50.06 x 135.14 (Feet) |
| Directions/Cross Streets: | Lawrence & Keele |
| Rooms: | 10 |
| Rooms +: | 5 |
| Bedrooms: | 4 |
| Bedrooms +: | 3 |
| Kitchens: | 1 |
| Kitchens +: | 1 |
| Family Room: | Y |
| Basement: | Fin W/O, Sep Entrance |
| Property Type: | Detached |
| Style: | 2-Storey |
| Exterior: | Brick, Stone |
| Garage Type: | Detached |
| (Parking/)Drive: | Private |
| Drive Parking Spaces: | 6 |
| Pool: | None |
| Fireplace/Stove: | N |
| Heat Source: | Gas |
| Heat Type: | Forced Air |
| Central Air Conditioning: | Central Air |
| Laundry Level: | Lower |
| Elevator Lift: | N |
| Sewers: | Sewers |
| Water: | Municipal |
| Utilities-Hydro: | Y |
| Utilities-Gas: | Y |
$
%
Years
This calculator is for demonstration purposes only. Always consult a professional
financial advisor before making personal financial decisions.
| Although the information displayed is believed to be accurate, no warranties or representations are made of any kind. |
| FORESTWOOD REAL ESTATE INC. |
|
|
.jpg?src=Custom)
Dir:
416-548-7854
Bus:
416-548-7854
Fax:
416-981-7184
| Virtual Tour | Book Showing | Email a Friend |
Jump To:
At a Glance:
| Type: | Freehold - Detached |
| Area: | Toronto |
| Municipality: | Toronto |
| Neighbourhood: | Maple Leaf |
| Style: | 2-Storey |
| Lot Size: | 50.06 x 135.14(Feet) |
| Tax: | $7,603.52 |
| Beds: | 4+3 |
| Baths: | 6 |
| Fireplace: | N |
| Pool: | None |
Locatin Map:
Payment Calculator:
- Color Examples
- Green
- Black and Gold
- Dark Navy Blue And Gold
- Cyan
- Black
- Purple
- Gray
- Blue and Black
- Orange and Black
- Red
- Magenta
- Gold
- Device Examples

