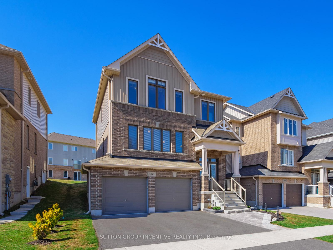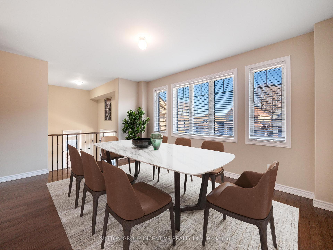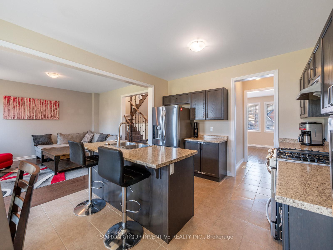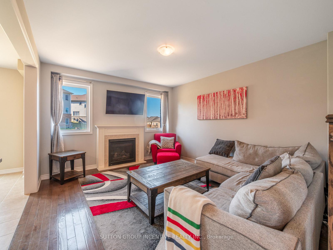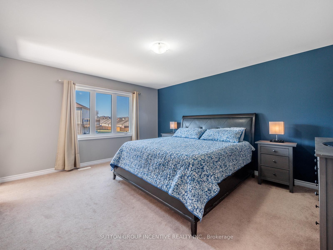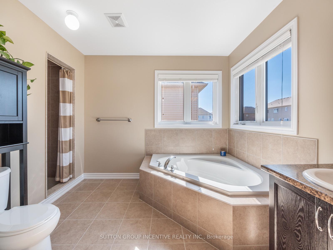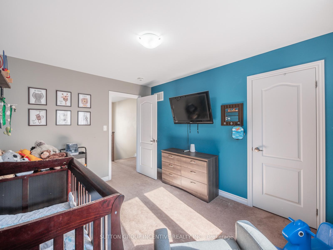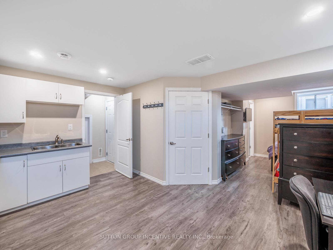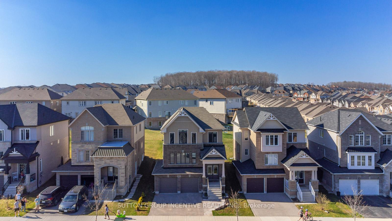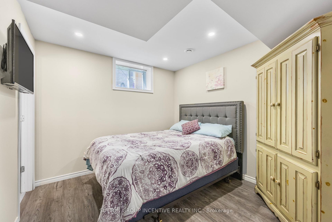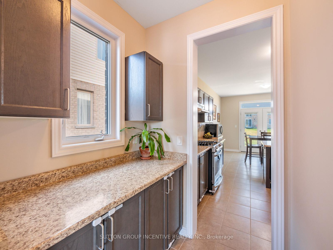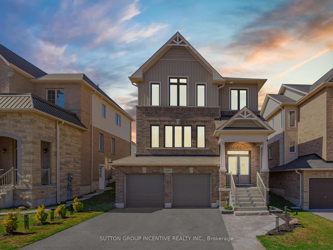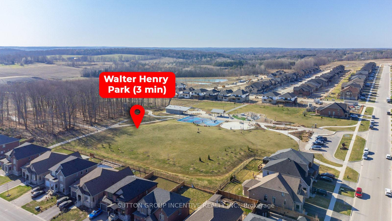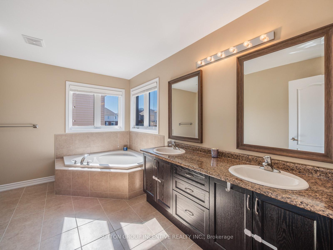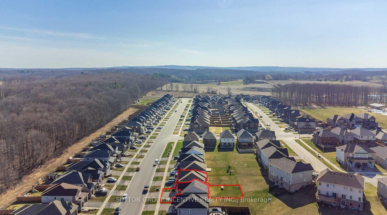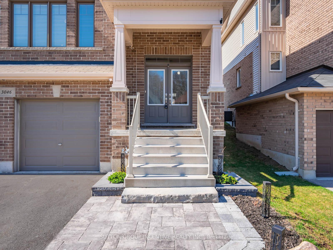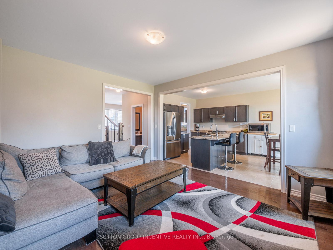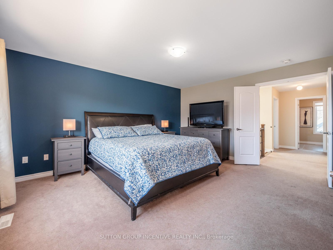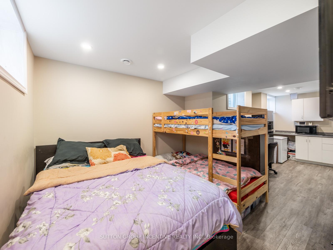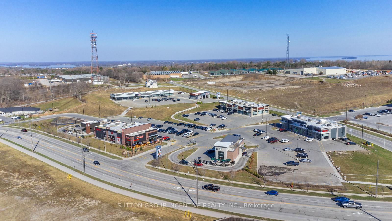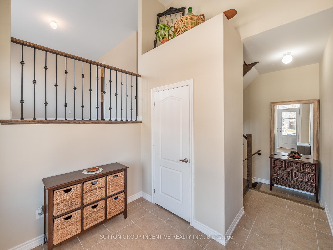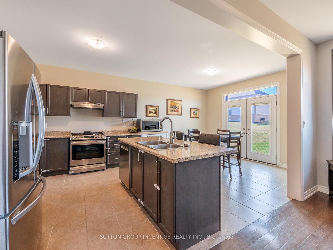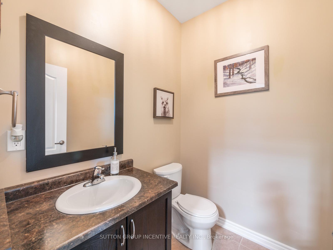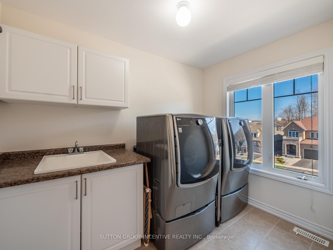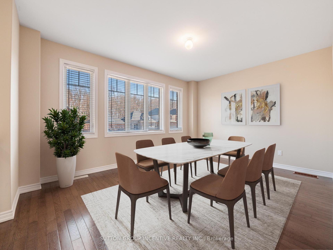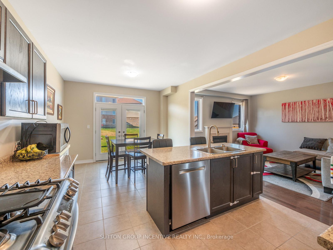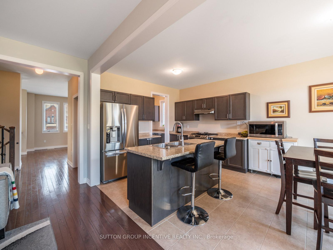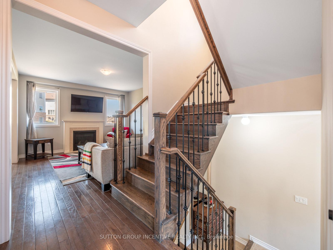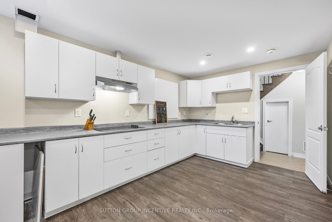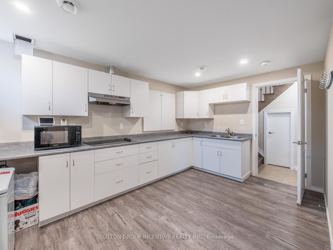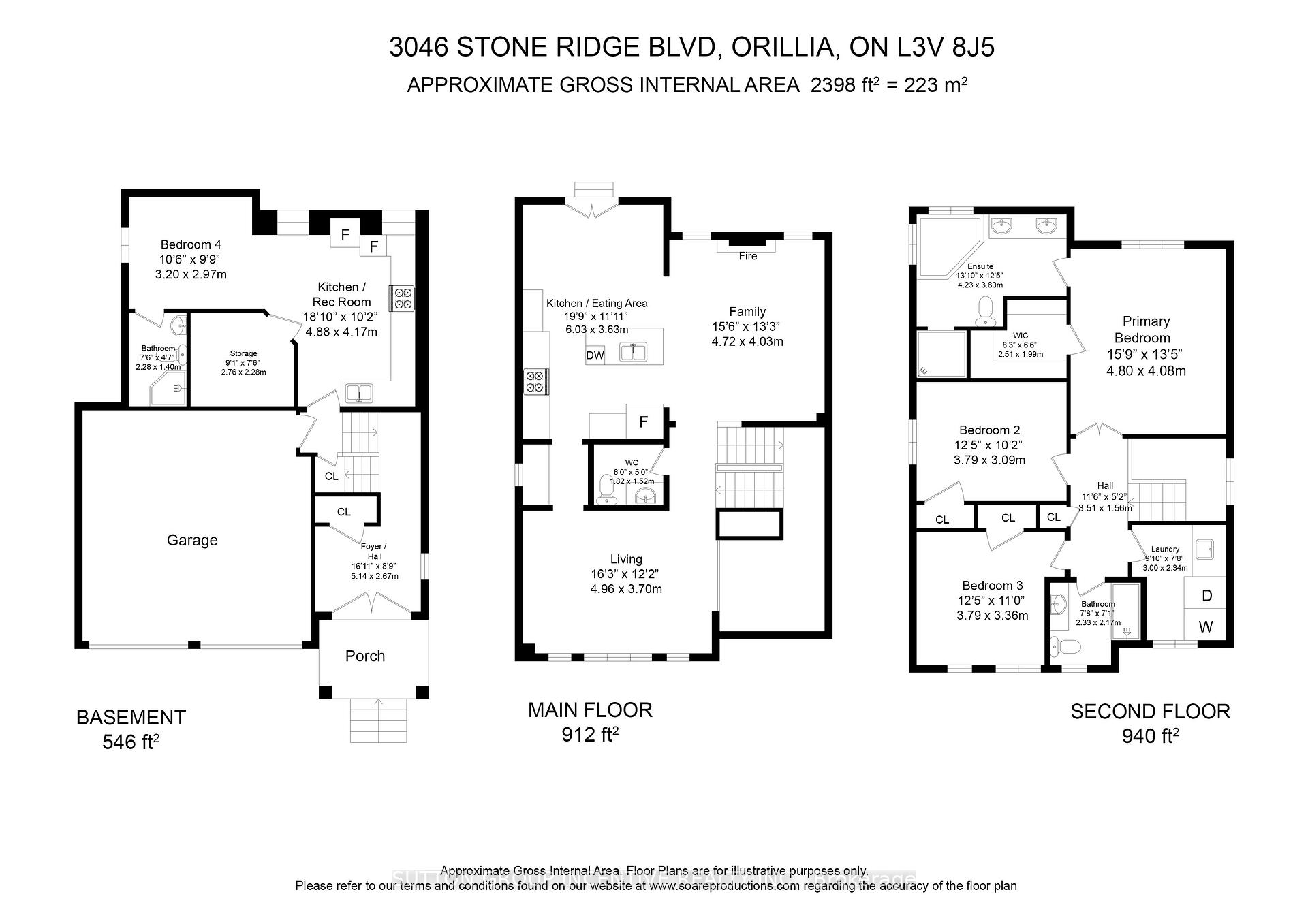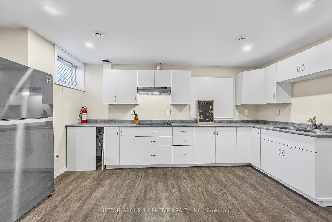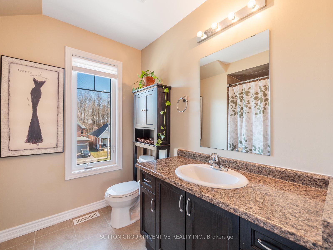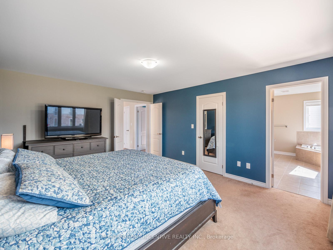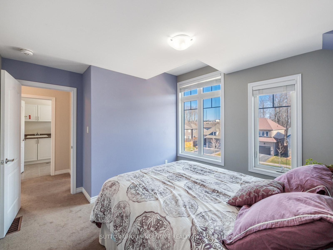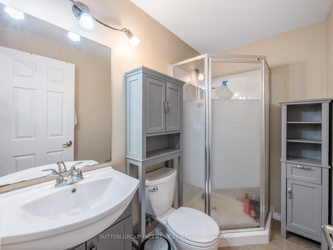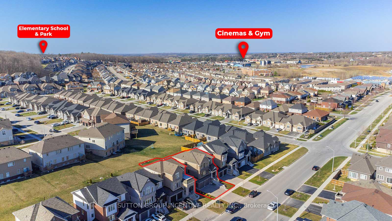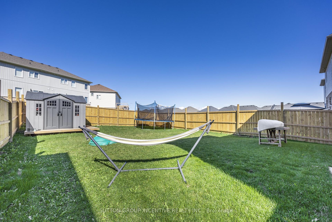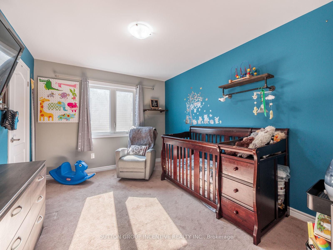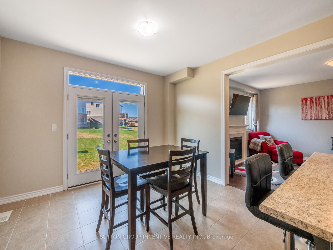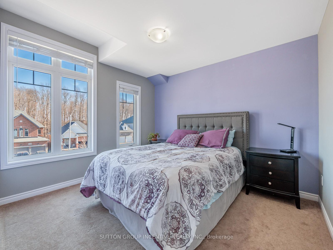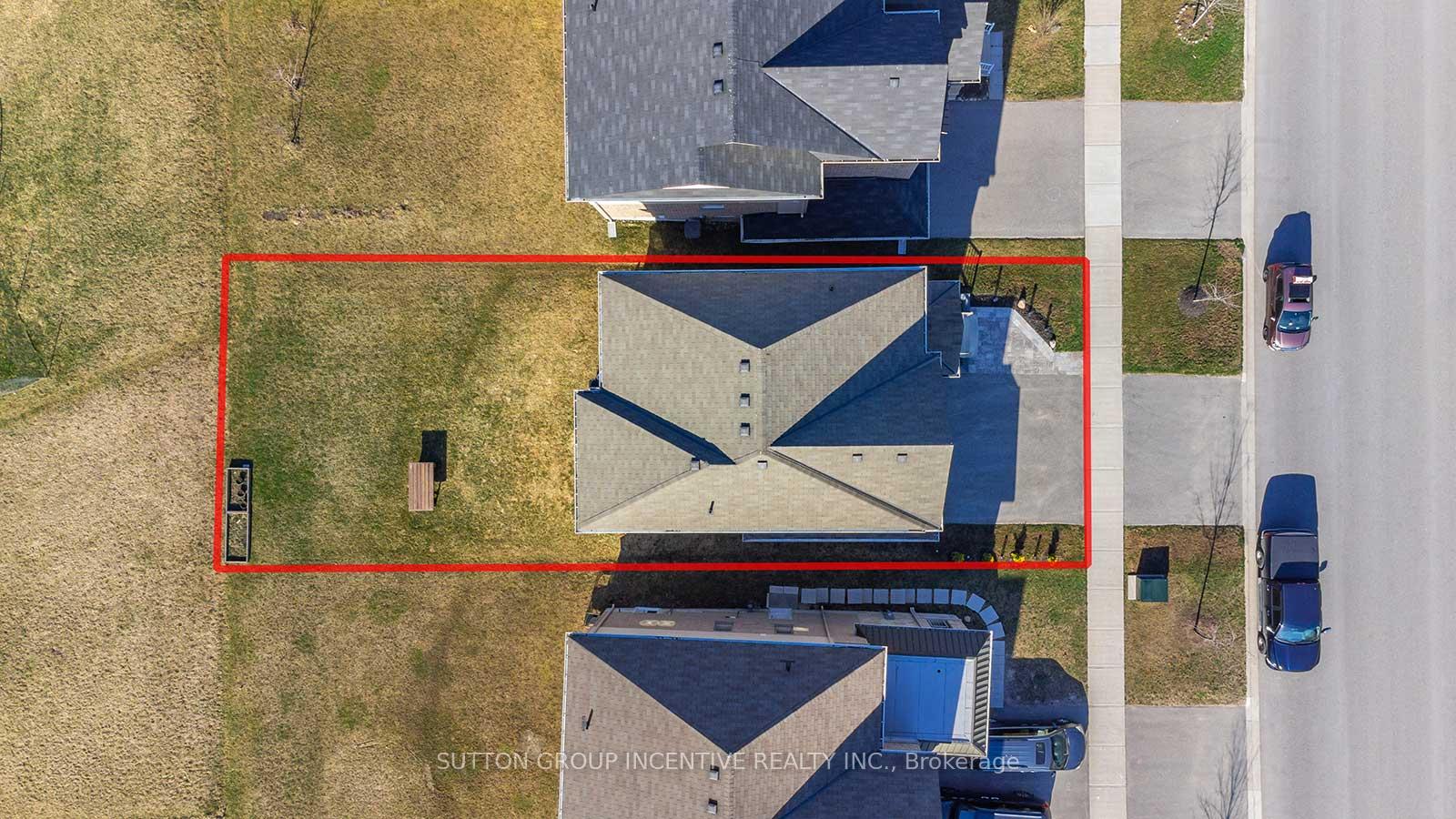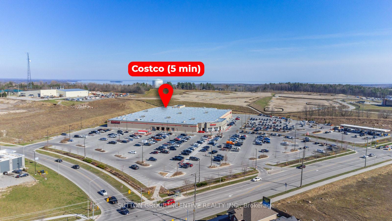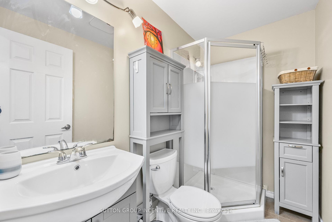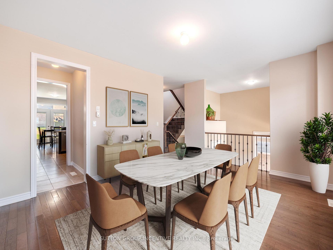$809,000
Available - For Sale
Listing ID: S10418045
3046 Stone Ridge Blvd , Orillia, L3V 8J5, Ontario
| Welcome to this stunning single-family home located in the vibrant West Ridge neighbourhood of Orillia! Built by Dreamland Homes in 2017, offers a spacious 2,500+ finished square feet of living space with 9-foot ceilings, 3 bedrooms upstairs, 3.5 bathrooms, a bonus room in the basement complete with a kitchen & in-law potential and a 2-car attached garage. Enjoy a contemporary and functional kitchen featuring laminate countertops, a center island for hosting, stainless steel appliances combined with the open-concept living room, dining room, and breakfast nook that complete the main level, providing a warm and welcoming atmosphere for all your family gatherings and entertaining needs. Upstairs, you'll find a luxurious master suite with a walk-in closet and a spa-like master bath, as well as a convenient upstairs laundry room. Outside, this property offers a good-sized yard for your outdoor enjoyment, perfect for hosting summer barbecues or creating your own entertainment space. Plus, it's just a short drive to Orillia's premier waterfront, where you can enjoy swimming, boating, and other water activities. The West Ridge neighbourhood is known for its vibrant community and convenient location, with a variety of amenities right at your doorstep. Explore nearby parks like Walter Henry Park, or grab a coffee at Starbucks or one of the many local coffee shops in the area. You'll also find a wide range of restaurants, small businesses, gyms, and entertainment options, including Costco, just a short drive away. In addition, this property is located near highly-rated local schools, including the highly-regarded Notre Dame Catholic Elementary School, making it the perfect choice for families with children. This stunning single-family home offers the perfect combination of comfortable living and convenience, with a great location, modern amenities, and easy access to all the best that Orillia has to offer. Don't miss your chance to make this amazing property your own! |
| Price | $809,000 |
| Taxes: | $5550.00 |
| Address: | 3046 Stone Ridge Blvd , Orillia, L3V 8J5, Ontario |
| Lot Size: | 39.00 x 111.00 (Feet) |
| Acreage: | < .50 |
| Directions/Cross Streets: | UNIVERSITY AVE/W RIDGE BLVD |
| Rooms: | 11 |
| Rooms +: | 1 |
| Bedrooms: | 3 |
| Bedrooms +: | |
| Kitchens: | 1 |
| Kitchens +: | 1 |
| Family Room: | N |
| Basement: | Finished, Part Bsmt |
| Approximatly Age: | 6-15 |
| Property Type: | Detached |
| Style: | 2-Storey |
| Exterior: | Brick, Vinyl Siding |
| Garage Type: | Attached |
| (Parking/)Drive: | Pvt Double |
| Drive Parking Spaces: | 2 |
| Pool: | None |
| Approximatly Age: | 6-15 |
| Approximatly Square Footage: | 2000-2500 |
| Property Features: | Hospital, Public Transit, School, School Bus Route, Wooded/Treed |
| Fireplace/Stove: | Y |
| Heat Source: | Gas |
| Heat Type: | Forced Air |
| Central Air Conditioning: | Central Air |
| Laundry Level: | Upper |
| Sewers: | Sewers |
| Water: | Municipal |
$
%
Years
This calculator is for demonstration purposes only. Always consult a professional
financial advisor before making personal financial decisions.
| Although the information displayed is believed to be accurate, no warranties or representations are made of any kind. |
| SUTTON GROUP INCENTIVE REALTY INC. |
|
|
.jpg?src=Custom)
Dir:
416-548-7854
Bus:
416-548-7854
Fax:
416-981-7184
| Virtual Tour | Book Showing | Email a Friend |
Jump To:
At a Glance:
| Type: | Freehold - Detached |
| Area: | Simcoe |
| Municipality: | Orillia |
| Neighbourhood: | Orillia |
| Style: | 2-Storey |
| Lot Size: | 39.00 x 111.00(Feet) |
| Approximate Age: | 6-15 |
| Tax: | $5,550 |
| Beds: | 3 |
| Baths: | 4 |
| Fireplace: | Y |
| Pool: | None |
Locatin Map:
Payment Calculator:
- Color Examples
- Green
- Black and Gold
- Dark Navy Blue And Gold
- Cyan
- Black
- Purple
- Gray
- Blue and Black
- Orange and Black
- Red
- Magenta
- Gold
- Device Examples

