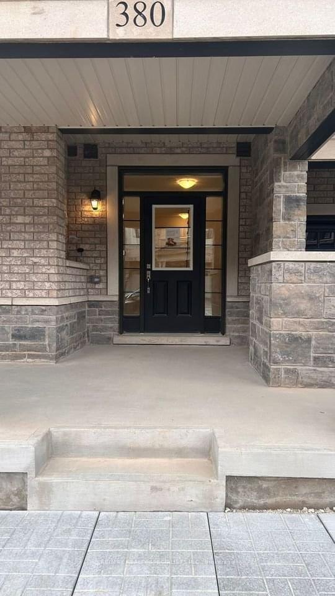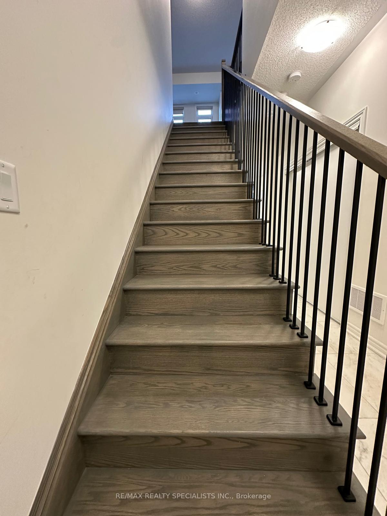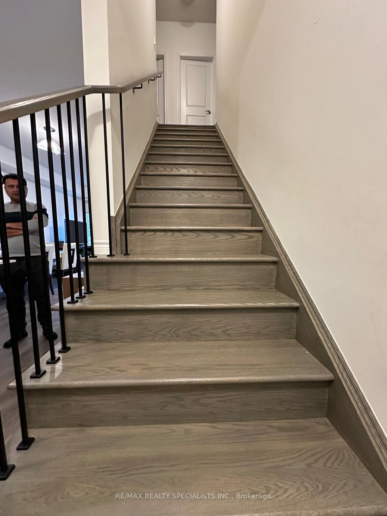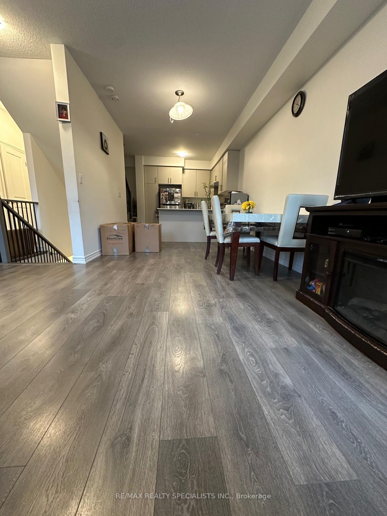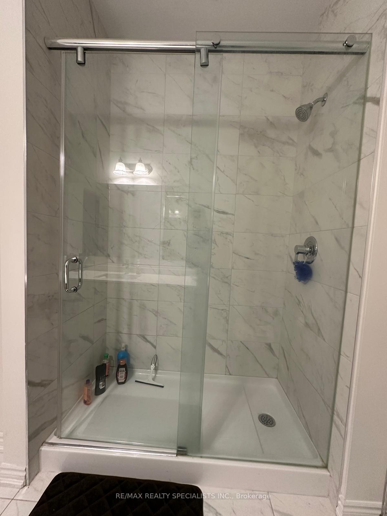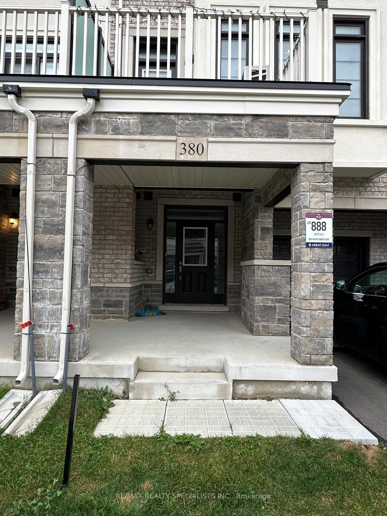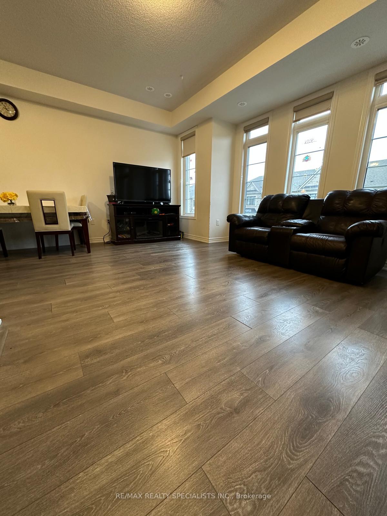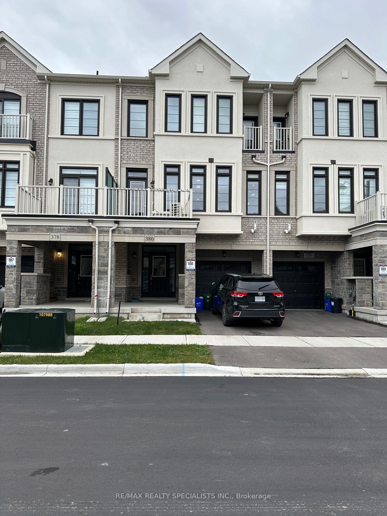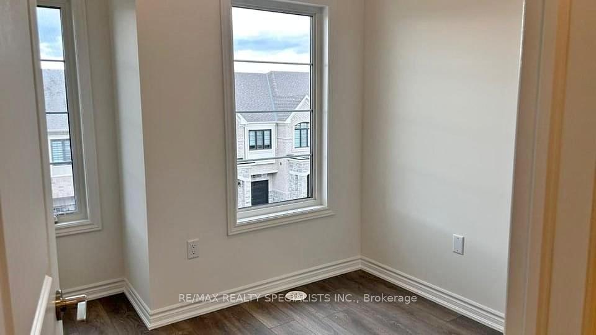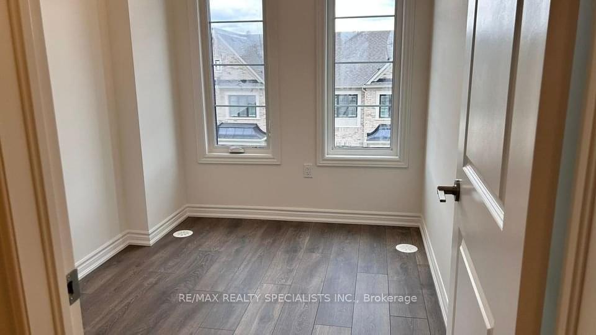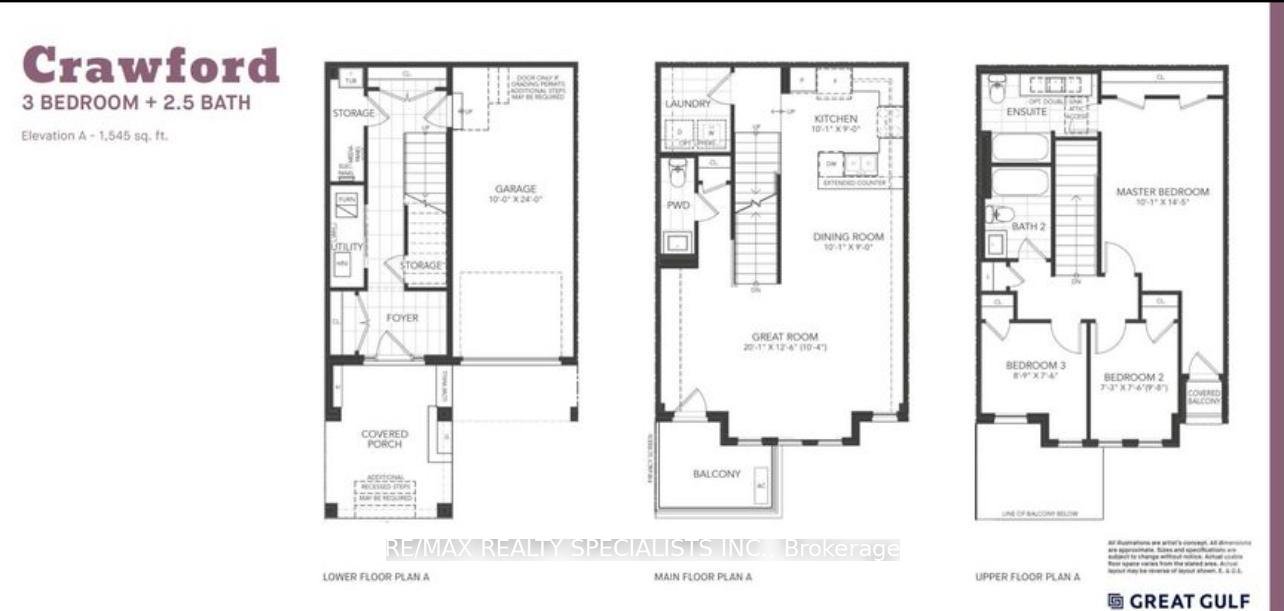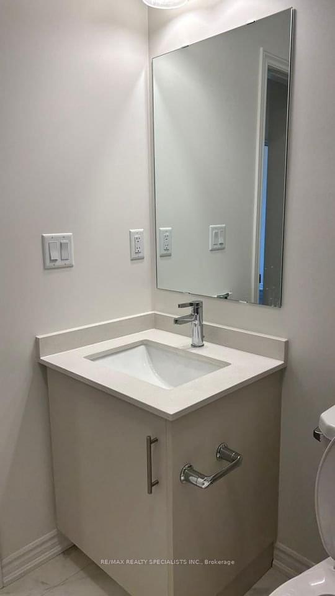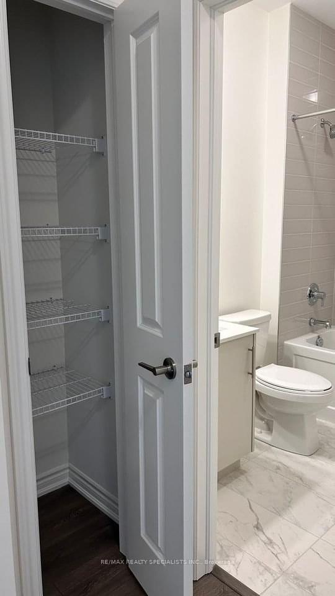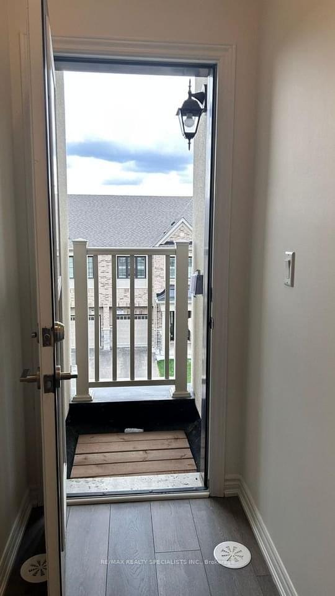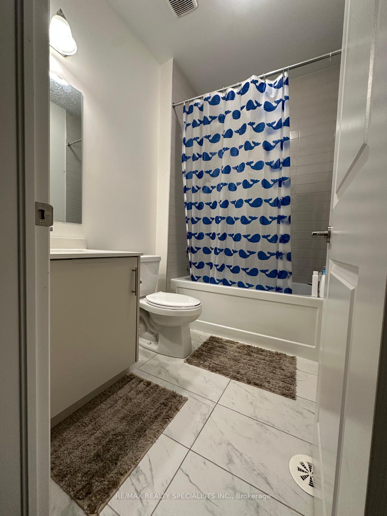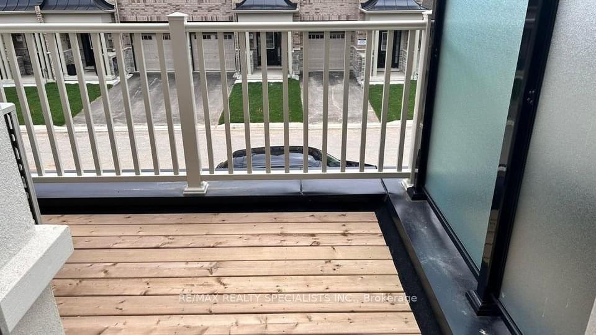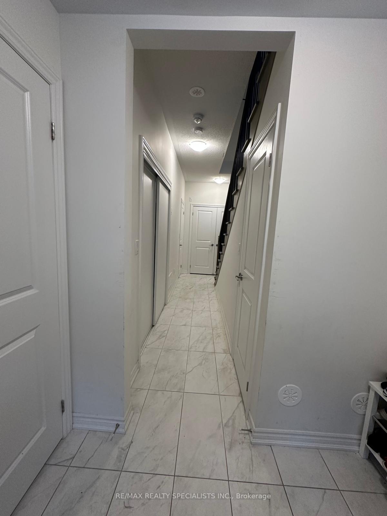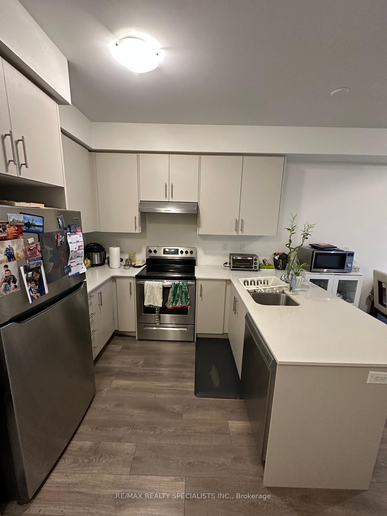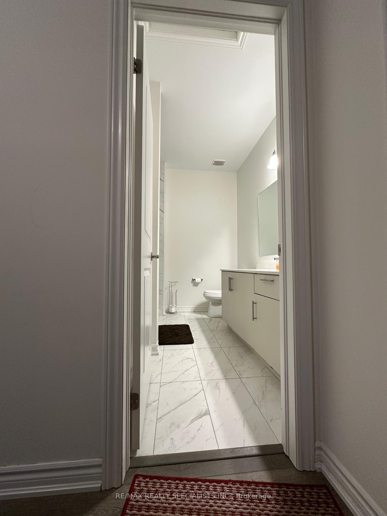$2,900
Available - For Rent
Listing ID: W10417865
380 Twinflower Pl , Milton, L9E 1T3, Ontario
| GREAT GULF Townhouse. 1543 sq ft on 3 splendid levels featuring 3 bedrooms & 2.5 bathrooms. 9-footceilings on all levels, stunning vinyl flooring, no carpets, iron pickets & designer decor. Welcoming covered porch & spacious entryway. Bright & fresh foyer. Plenty of storage space including & access to garage. Garage Door Comes with Remote. 2nd Level is bright open concept Great room with access to balcony. White kitchen with quartz countertop & breakfast bar, Stainless Steel appliances. Third level boasts spacious primary bedroom, double closets and Juliette balcony. |
| Price | $2,900 |
| Address: | 380 Twinflower Pl , Milton, L9E 1T3, Ontario |
| Lot Size: | 21.00 x 44.29 (Feet) |
| Acreage: | < .50 |
| Directions/Cross Streets: | Kovachik Blvd & Twinflower Pl |
| Rooms: | 6 |
| Bedrooms: | 3 |
| Bedrooms +: | |
| Kitchens: | 1 |
| Family Room: | Y |
| Basement: | None |
| Furnished: | N |
| Approximatly Age: | 0-5 |
| Property Type: | Att/Row/Twnhouse |
| Style: | 3-Storey |
| Exterior: | Brick, Stucco/Plaster |
| Garage Type: | Attached |
| (Parking/)Drive: | Private |
| Drive Parking Spaces: | 1 |
| Pool: | None |
| Private Entrance: | Y |
| Laundry Access: | Ensuite |
| Approximatly Age: | 0-5 |
| Approximatly Square Footage: | 1500-2000 |
| Property Features: | Park, School |
| Fireplace/Stove: | N |
| Heat Source: | Gas |
| Heat Type: | Forced Air |
| Central Air Conditioning: | Central Air |
| Laundry Level: | Upper |
| Sewers: | Other |
| Water: | Municipal |
| Utilities-Cable: | Y |
| Utilities-Hydro: | Y |
| Utilities-Gas: | Y |
| Utilities-Telephone: | Y |
| Although the information displayed is believed to be accurate, no warranties or representations are made of any kind. |
| RE/MAX REALTY SPECIALISTS INC. |
|
|
.jpg?src=Custom)
Dir:
416-548-7854
Bus:
416-548-7854
Fax:
416-981-7184
| Book Showing | Email a Friend |
Jump To:
At a Glance:
| Type: | Freehold - Att/Row/Twnhouse |
| Area: | Halton |
| Municipality: | Milton |
| Neighbourhood: | Walker |
| Style: | 3-Storey |
| Lot Size: | 21.00 x 44.29(Feet) |
| Approximate Age: | 0-5 |
| Beds: | 3 |
| Baths: | 3 |
| Fireplace: | N |
| Pool: | None |
Locatin Map:
- Color Examples
- Green
- Black and Gold
- Dark Navy Blue And Gold
- Cyan
- Black
- Purple
- Gray
- Blue and Black
- Orange and Black
- Red
- Magenta
- Gold
- Device Examples

