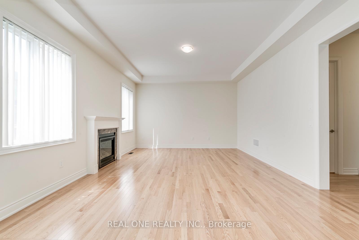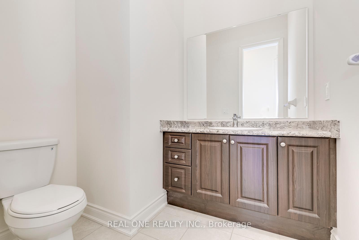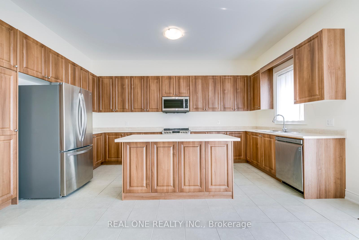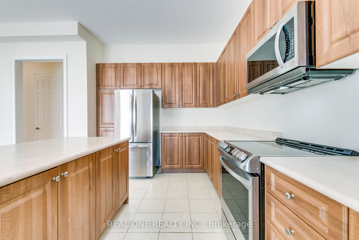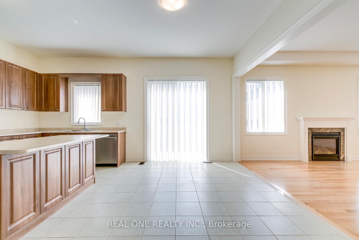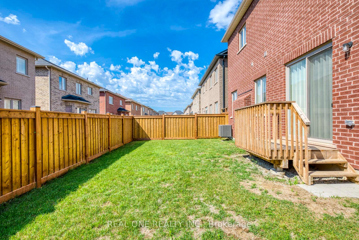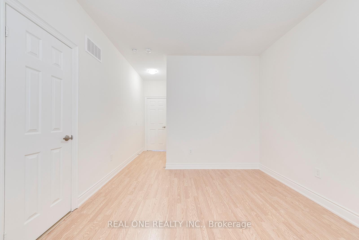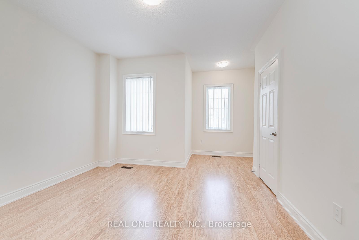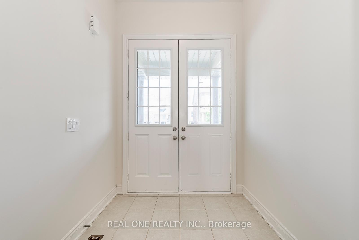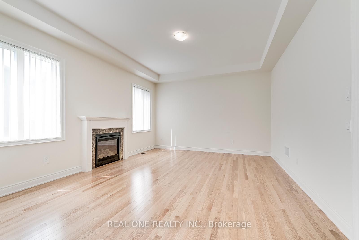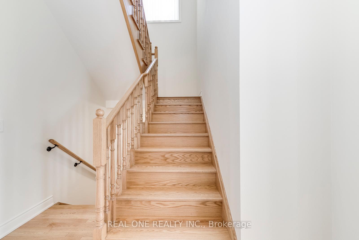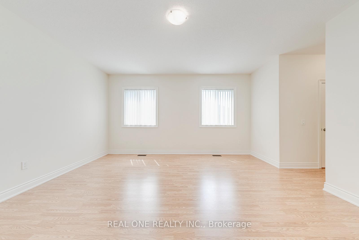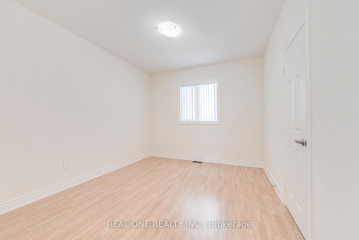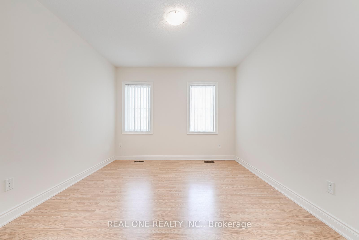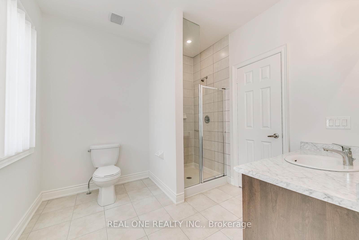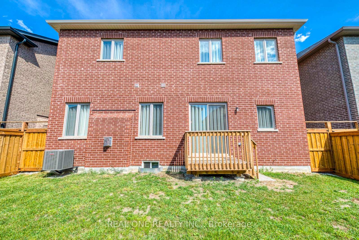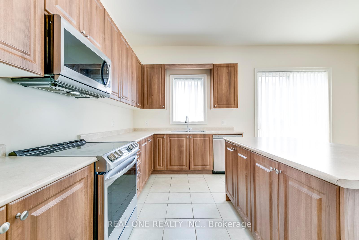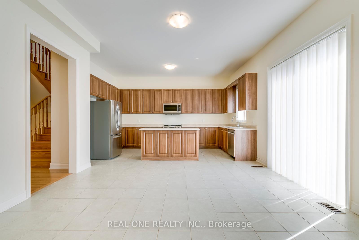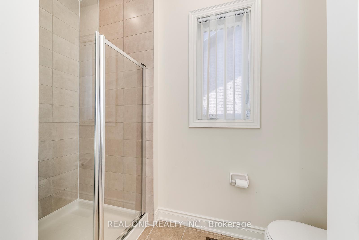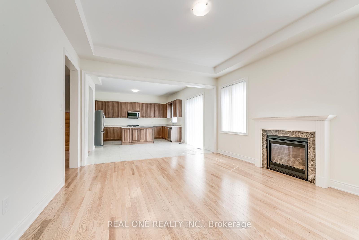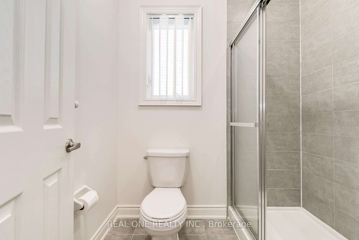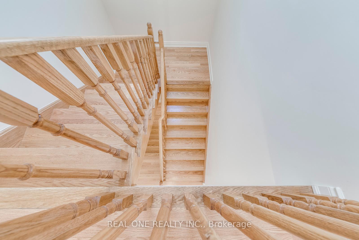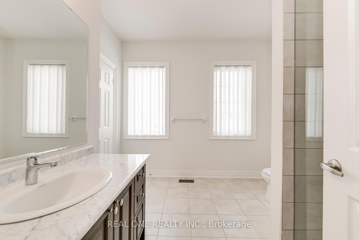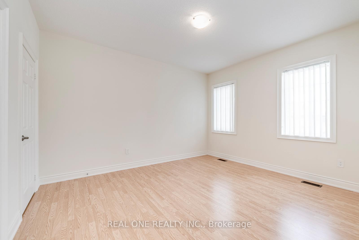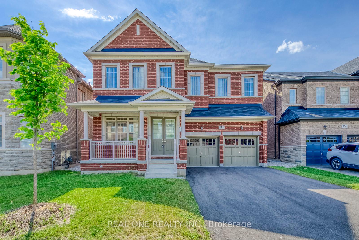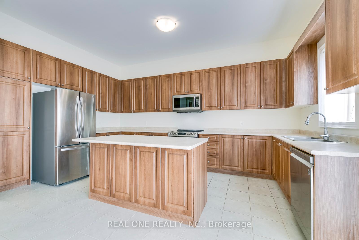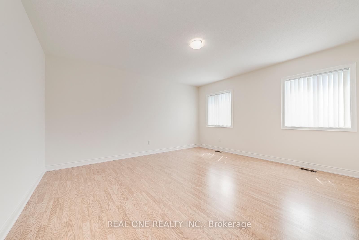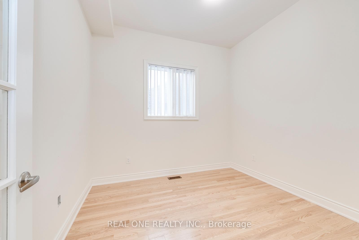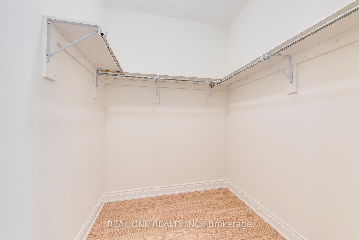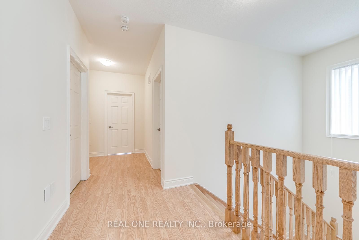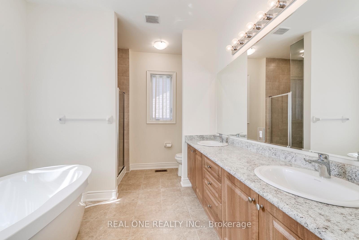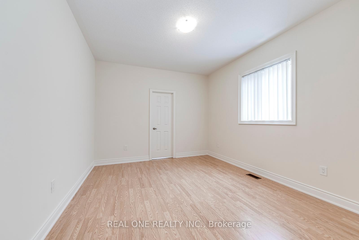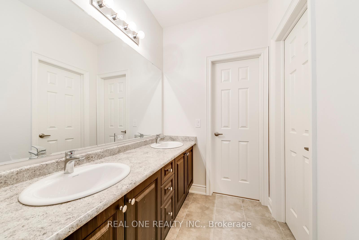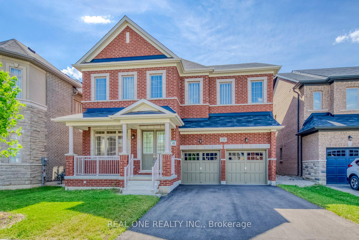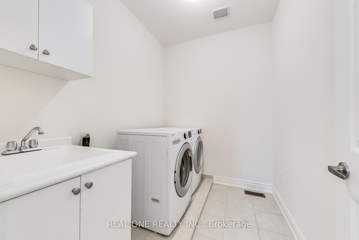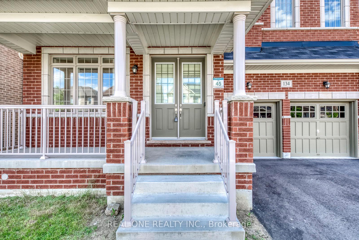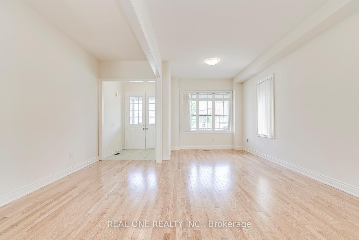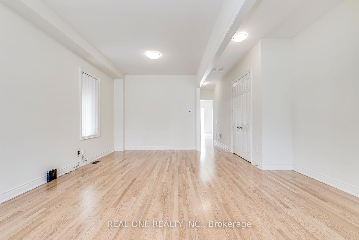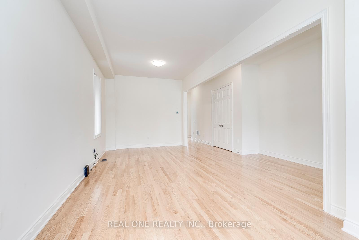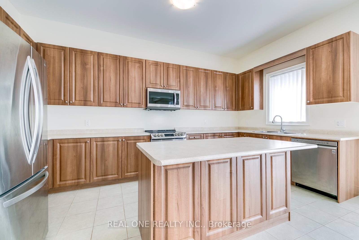$4,500
Available - For Rent
Listing ID: W10417405
134 Goodwin Cres , Milton, L9E 1H9, Ontario
| Stunning 5 Bedroom Detached House. Open Concept Design, Main Floor 10 Feet Ceiling, Second 9 Feet. Eat-In Kitchen With Centre Island, S/S Appliances. Features Family Room With Fireplace And Main Floor Office. 5 Spacious Bedrooms, Inc Primary Suite With 5Pc Ensuite And Gentleman & Lady Walk-In Closet. Two Jack & Jill Bathrooms And A Second-Floor Laundry Room. 4 Car Driveway W/O Sidewalks. Close To Schools, Parks, Shopping, & Other Amenities. |
| Extras: No Smoke, No Pet! Tenant Can Use During The Lease: S.S Fridge, S.S Stove, S.S Microwave, S.S Dishwasher, Washer And Dryer, All Window Coverings, Cac, Garage Door Opener & Remote. Video Doorbell. Centre Vaccum. The Hot Water Tank Is Rental. |
| Price | $4,500 |
| Address: | 134 Goodwin Cres , Milton, L9E 1H9, Ontario |
| Directions/Cross Streets: | Bronte / Brittania |
| Rooms: | 10 |
| Bedrooms: | 5 |
| Bedrooms +: | |
| Kitchens: | 1 |
| Family Room: | Y |
| Basement: | Full, Unfinished |
| Furnished: | N |
| Approximatly Age: | 0-5 |
| Property Type: | Detached |
| Style: | 2-Storey |
| Exterior: | Brick |
| Garage Type: | Built-In |
| (Parking/)Drive: | Private |
| Drive Parking Spaces: | 4 |
| Pool: | None |
| Private Entrance: | Y |
| Laundry Access: | Ensuite |
| Approximatly Age: | 0-5 |
| Approximatly Square Footage: | 3000-3500 |
| Fireplace/Stove: | Y |
| Heat Source: | Gas |
| Heat Type: | Forced Air |
| Central Air Conditioning: | Central Air |
| Sewers: | Sewers |
| Water: | Municipal |
| Although the information displayed is believed to be accurate, no warranties or representations are made of any kind. |
| REAL ONE REALTY INC. |
|
|
.jpg?src=Custom)
Dir:
416-548-7854
Bus:
416-548-7854
Fax:
416-981-7184
| Book Showing | Email a Friend |
Jump To:
At a Glance:
| Type: | Freehold - Detached |
| Area: | Halton |
| Municipality: | Milton |
| Neighbourhood: | Ford |
| Style: | 2-Storey |
| Approximate Age: | 0-5 |
| Beds: | 5 |
| Baths: | 4 |
| Fireplace: | Y |
| Pool: | None |
Locatin Map:
- Color Examples
- Green
- Black and Gold
- Dark Navy Blue And Gold
- Cyan
- Black
- Purple
- Gray
- Blue and Black
- Orange and Black
- Red
- Magenta
- Gold
- Device Examples

