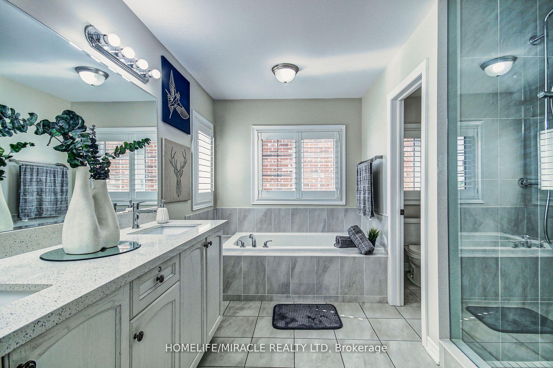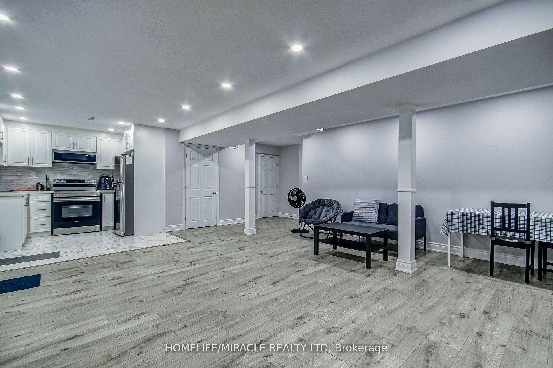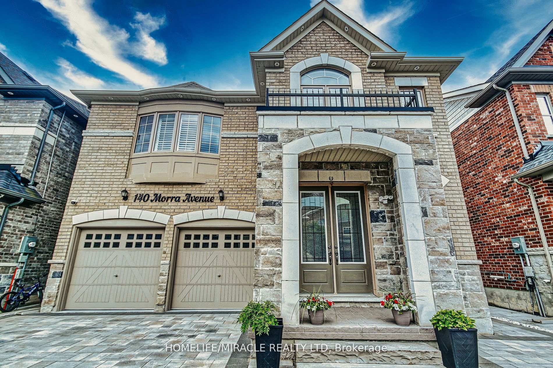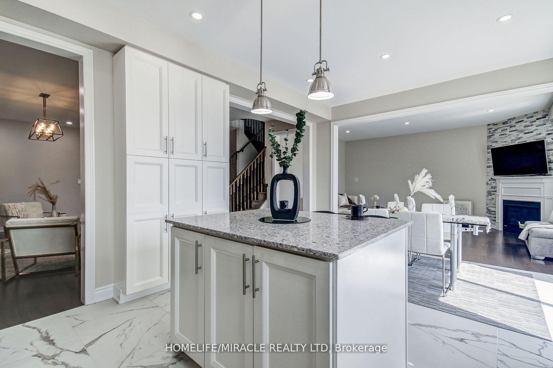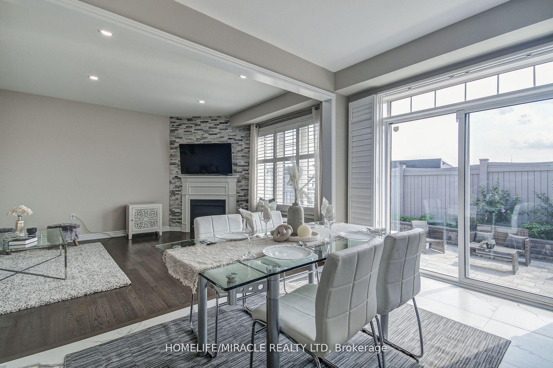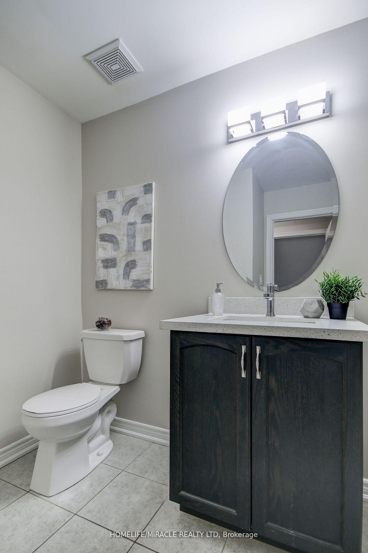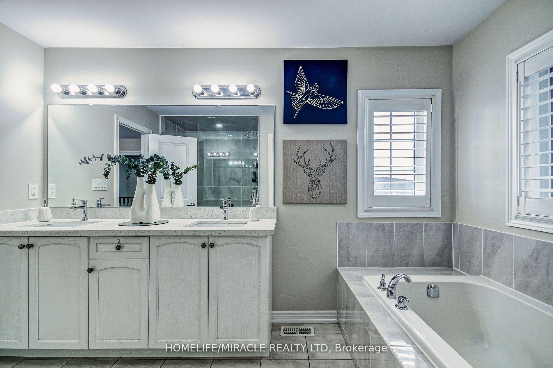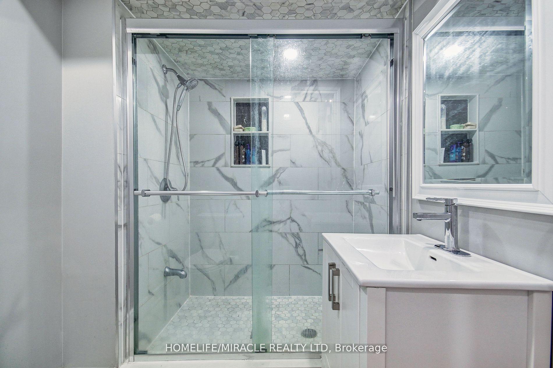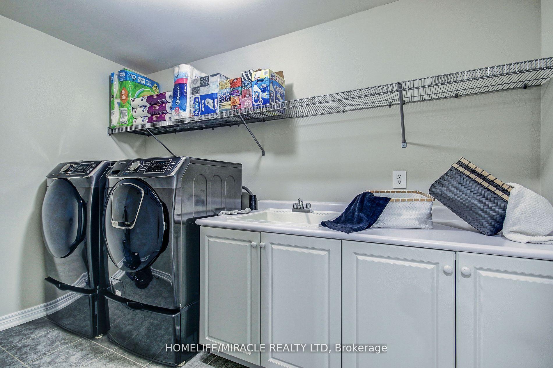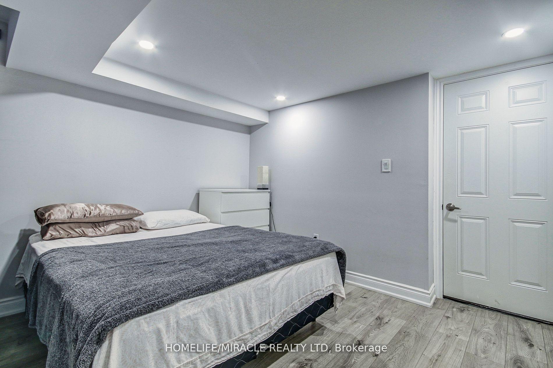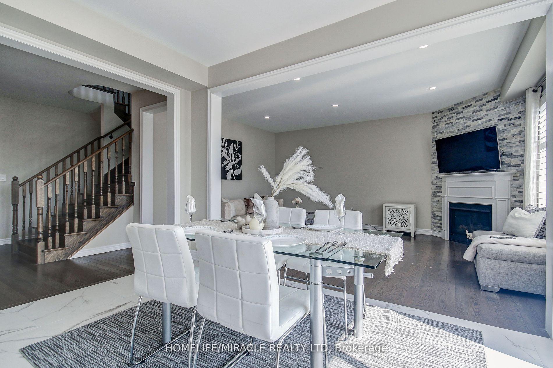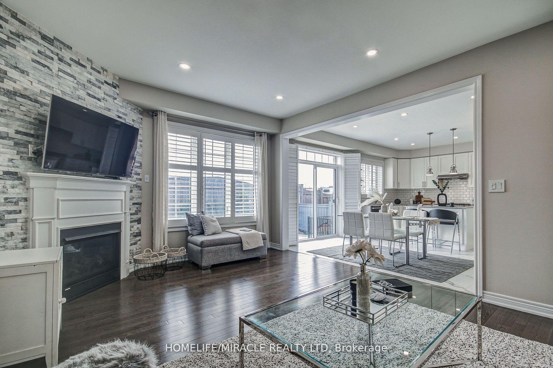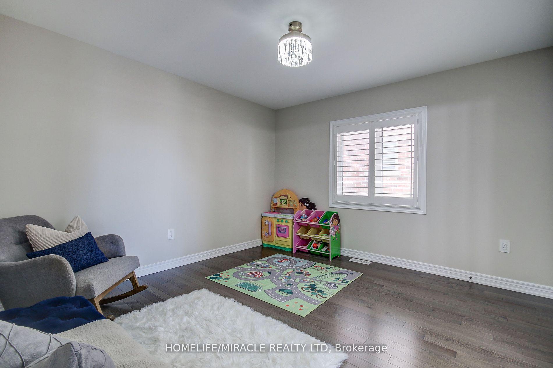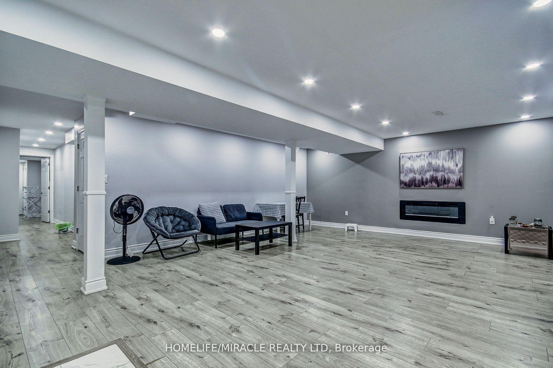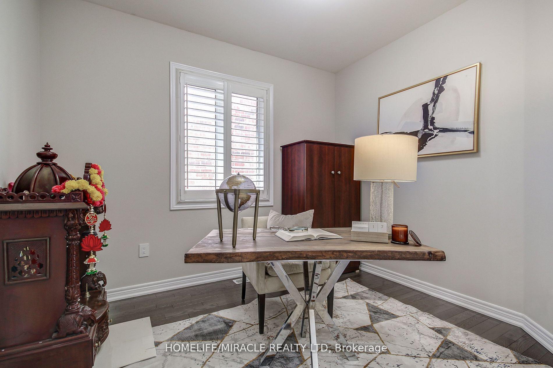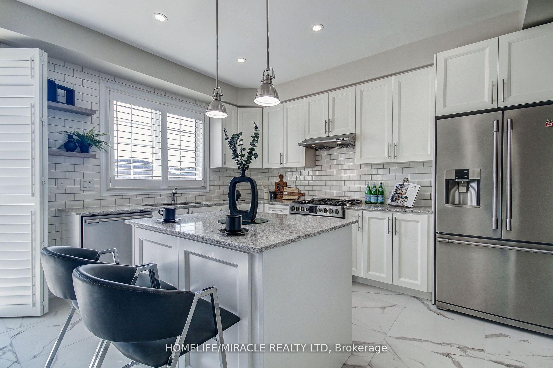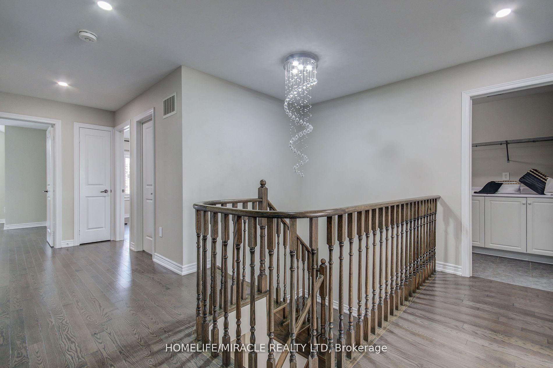$1,699,000
Available - For Sale
Listing ID: W10418088
140 Morra Ave , Caledon, L7E 4K8, Ontario
| This impeccably designed approx 4000+ sqft home exudes timeless elegance along with 4+2 bedrooms, 4+1 bathrooms including finished basement. It has been freshly painted & meticulously maintained and boasts high-end finishes. Easy commuting with Highway 427, Go station and shopping center, walmart, canadian tire etc. Indulge in luxurious features like 9ft smooth ceilings, LED pot lights, hardwood floors, california shutters and much more. The stunning bright kitchen is a chef's dream, featuring an upgraded kitchen floor with extra large tiles, backsplash, stainless. steel appliances, quartz countertops and ample space. Cozy living area adorned with decorative stone wall and fireplace. A main floor office with french doors offers private workspace. Specious bedrooms, each with ensuite bathroom access. Laundry on second floor. Step outside to professionally finished interlock stone front and backyard spaces. Fully finished basement with separate entrance, two bedrooms, Living room, kitchen and laundry. |
| Extras: Wi-Fi Garage door openers, Epoxy flooring in garage, 200 Amp circuit for power hungry appliances like electric vehicle. Builder cat 5 Internet cables installed in every bedroom. |
| Price | $1,699,000 |
| Taxes: | $7564.45 |
| Address: | 140 Morra Ave , Caledon, L7E 4K8, Ontario |
| Lot Size: | 39.57 x 90.00 (Feet) |
| Directions/Cross Streets: | Highway 50 & Albion Vaughan Rd |
| Rooms: | 8 |
| Rooms +: | 3 |
| Bedrooms: | 4 |
| Bedrooms +: | 2 |
| Kitchens: | 1 |
| Kitchens +: | 1 |
| Family Room: | Y |
| Basement: | Finished, Sep Entrance |
| Approximatly Age: | 6-15 |
| Property Type: | Detached |
| Style: | 2-Storey |
| Exterior: | Brick, Stone |
| Garage Type: | Built-In |
| (Parking/)Drive: | Available |
| Drive Parking Spaces: | 2 |
| Pool: | None |
| Approximatly Age: | 6-15 |
| Approximatly Square Footage: | 3000-3500 |
| Fireplace/Stove: | Y |
| Heat Source: | Gas |
| Heat Type: | Forced Air |
| Central Air Conditioning: | Central Air |
| Laundry Level: | Upper |
| Sewers: | Sewers |
| Water: | Municipal |
$
%
Years
This calculator is for demonstration purposes only. Always consult a professional
financial advisor before making personal financial decisions.
| Although the information displayed is believed to be accurate, no warranties or representations are made of any kind. |
| HOMELIFE/MIRACLE REALTY LTD |
|
|
.jpg?src=Custom)
Dir:
416-548-7854
Bus:
416-548-7854
Fax:
416-981-7184
| Book Showing | Email a Friend |
Jump To:
At a Glance:
| Type: | Freehold - Detached |
| Area: | Peel |
| Municipality: | Caledon |
| Neighbourhood: | Bolton East |
| Style: | 2-Storey |
| Lot Size: | 39.57 x 90.00(Feet) |
| Approximate Age: | 6-15 |
| Tax: | $7,564.45 |
| Beds: | 4+2 |
| Baths: | 5 |
| Fireplace: | Y |
| Pool: | None |
Locatin Map:
Payment Calculator:
- Color Examples
- Green
- Black and Gold
- Dark Navy Blue And Gold
- Cyan
- Black
- Purple
- Gray
- Blue and Black
- Orange and Black
- Red
- Magenta
- Gold
- Device Examples

