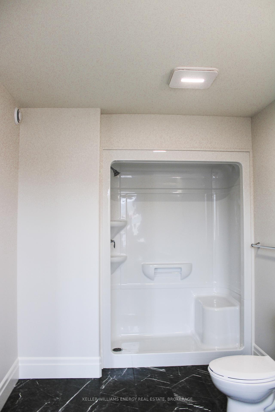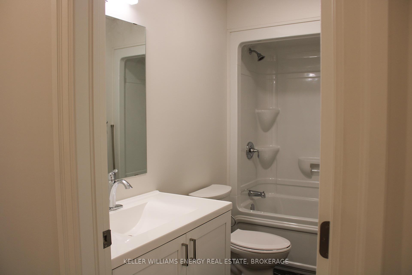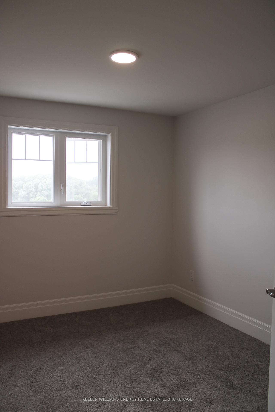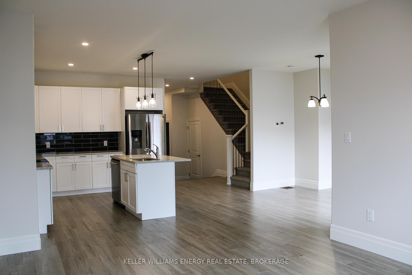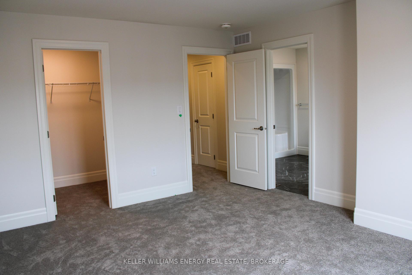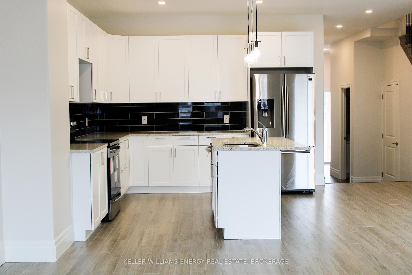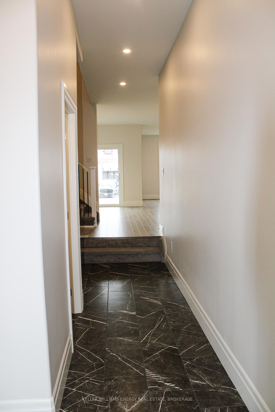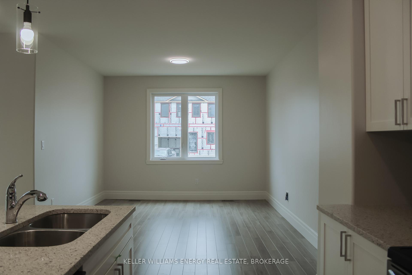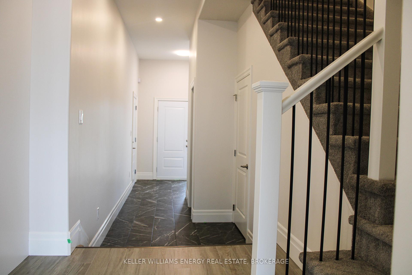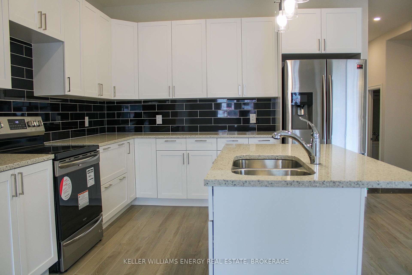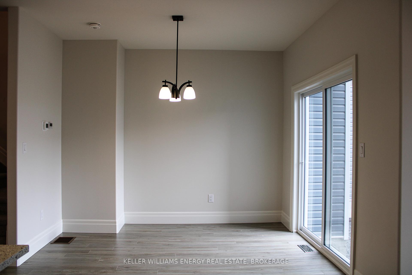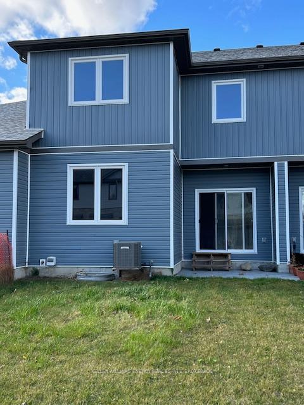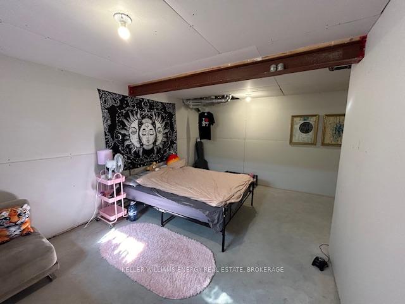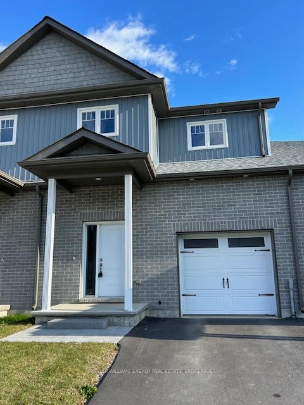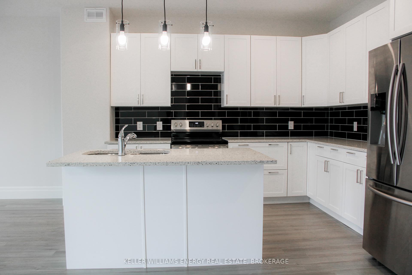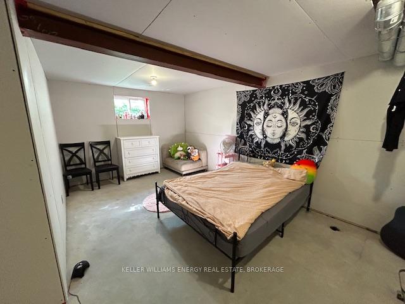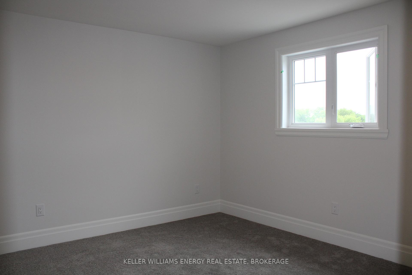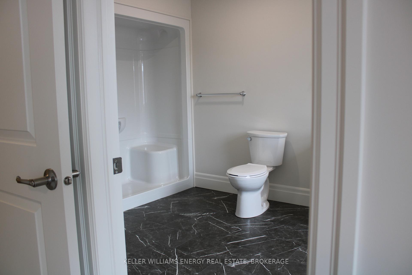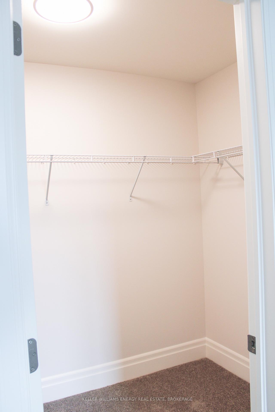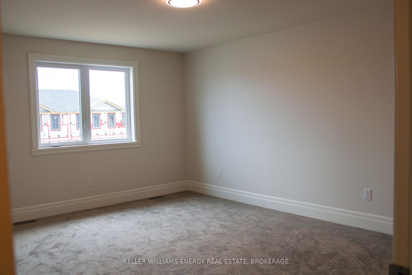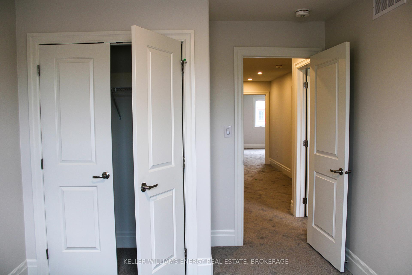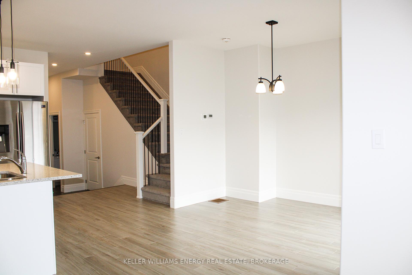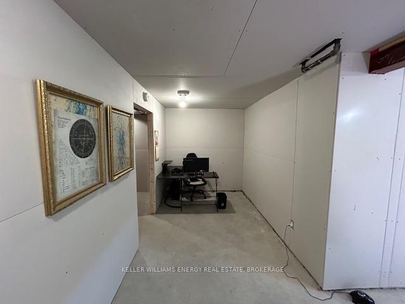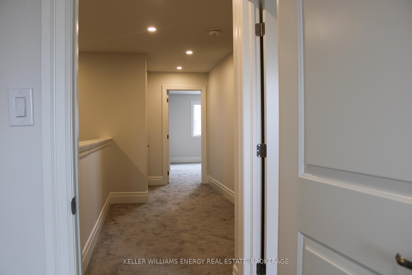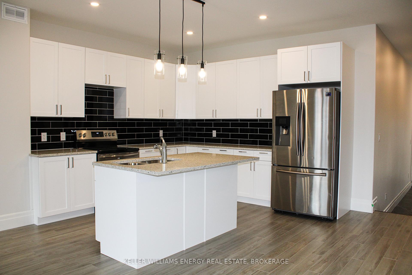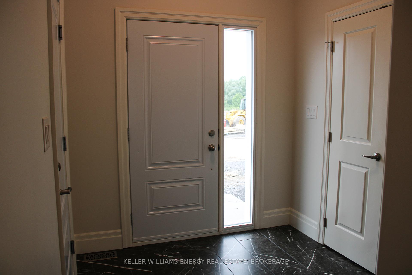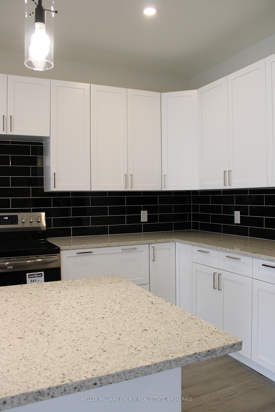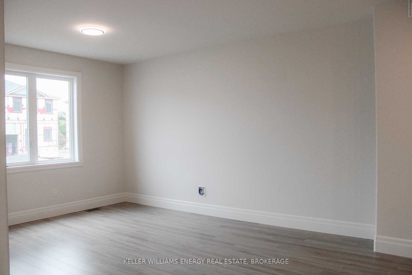$2,850
Available - For Rent
Listing ID: X10417081
36 MARKLAND Ave , Prince Edward County, K0K 2T0, Ontario
| Welcome to your new home! This stunning, two-year-old townhome offers contemporary living at its finest, available now for lease. With an open-concept design and modern finishes, this spacious residence features 3+1 bedrooms, including a luxurious master suite. Step inside to a bright and airy living space where the open layout seamlessly connects the living, dining, and kitchen areas, making it perfect for both daily living and entertaining. The stylish kitchen is equipped with stainless steel appliances, sleek countertops, and ample storage, providing everything you need to prepare delicious meals. The primary bedroom is a true retreat, boasting a private ensuite bathroom with elegant fixtures and finishes. Three additional bedrooms provide plenty of space for family, guests, or a home office. Step outside to your back patio, an ideal spot for hosting gatherings or enjoying a BBQ. The small yard offers a perfect balance of low maintenance and outdoor space for relaxation and play. Situated in a convenient location, this townhome is close to shopping, dining, and recreational amenities, ensuring you have everything you need within easy reach. Don't miss the chance to make this beautiful, nearly new townhome your own. Contact us today to schedule a viewing and you too can Call The County Home! |
| Price | $2,850 |
| Address: | 36 MARKLAND Ave , Prince Edward County, K0K 2T0, Ontario |
| Lot Size: | 23.00 x 93.00 (Feet) |
| Directions/Cross Streets: | North on Talbot, right on Markland Ave #36 |
| Rooms: | 8 |
| Rooms +: | 1 |
| Bedrooms: | 3 |
| Bedrooms +: | 1 |
| Kitchens: | 1 |
| Kitchens +: | 0 |
| Family Room: | N |
| Basement: | Full, Part Fin |
| Furnished: | N |
| Approximatly Age: | 0-5 |
| Property Type: | Att/Row/Twnhouse |
| Style: | 2-Storey |
| Exterior: | Brick Front, Vinyl Siding |
| Garage Type: | Built-In |
| (Parking/)Drive: | Private |
| Drive Parking Spaces: | 1 |
| Pool: | None |
| Private Entrance: | Y |
| Approximatly Age: | 0-5 |
| Approximatly Square Footage: | 1500-2000 |
| Property Features: | Golf, Hospital, Park, Place Of Worship |
| Parking Included: | Y |
| Fireplace/Stove: | N |
| Heat Source: | Gas |
| Heat Type: | Forced Air |
| Central Air Conditioning: | Central Air |
| Laundry Level: | Upper |
| Elevator Lift: | N |
| Sewers: | Sewers |
| Water: | Municipal |
| Utilities-Cable: | A |
| Utilities-Hydro: | Y |
| Utilities-Gas: | Y |
| Utilities-Telephone: | A |
| Although the information displayed is believed to be accurate, no warranties or representations are made of any kind. |
| KELLER WILLIAMS ENERGY REAL ESTATE, BROKERAGE |
|
|
.jpg?src=Custom)
Dir:
416-548-7854
Bus:
416-548-7854
Fax:
416-981-7184
| Book Showing | Email a Friend |
Jump To:
At a Glance:
| Type: | Freehold - Att/Row/Twnhouse |
| Area: | Prince Edward County |
| Municipality: | Prince Edward County |
| Neighbourhood: | Picton |
| Style: | 2-Storey |
| Lot Size: | 23.00 x 93.00(Feet) |
| Approximate Age: | 0-5 |
| Beds: | 3+1 |
| Baths: | 3 |
| Fireplace: | N |
| Pool: | None |
Locatin Map:
- Color Examples
- Green
- Black and Gold
- Dark Navy Blue And Gold
- Cyan
- Black
- Purple
- Gray
- Blue and Black
- Orange and Black
- Red
- Magenta
- Gold
- Device Examples

