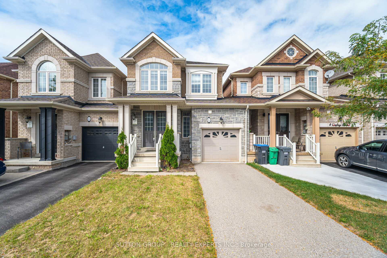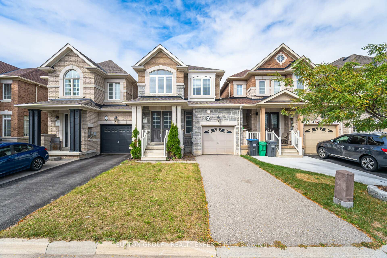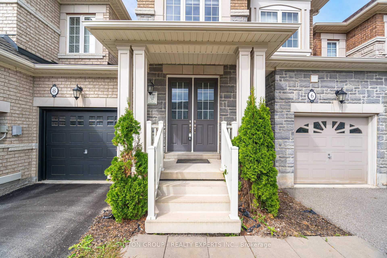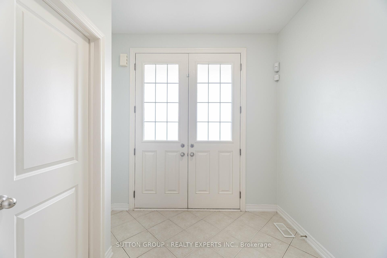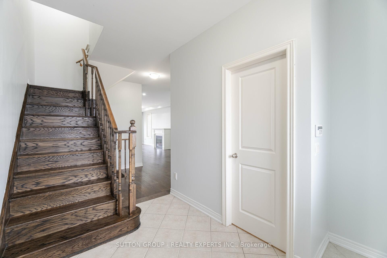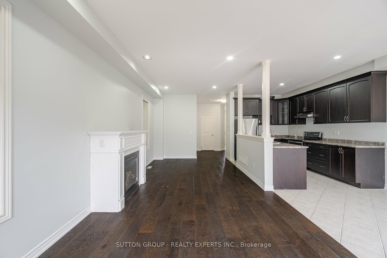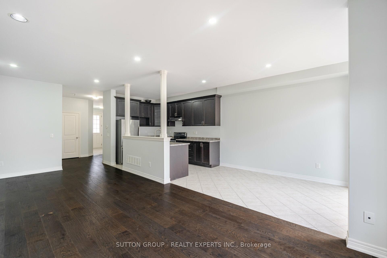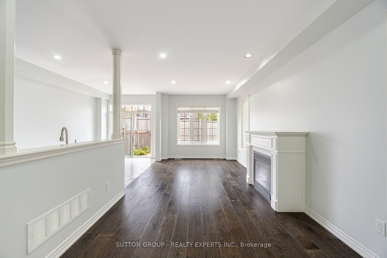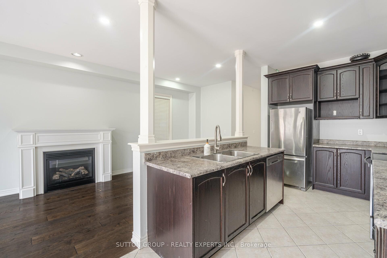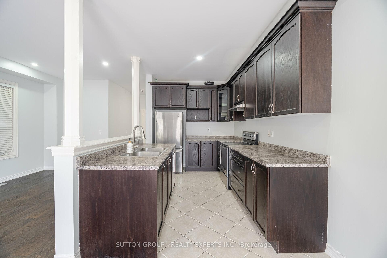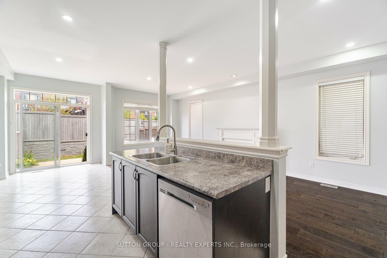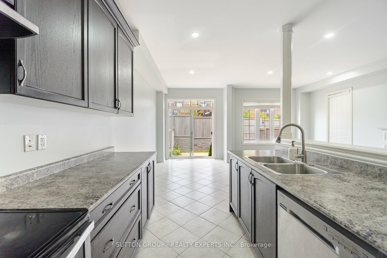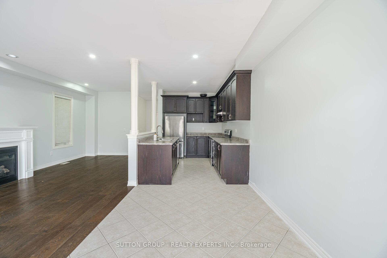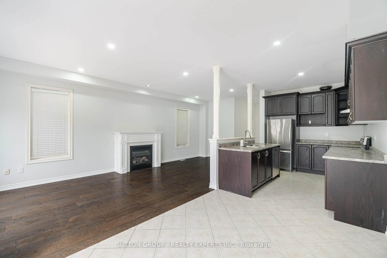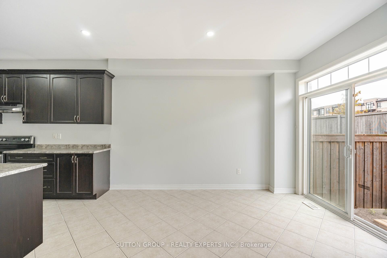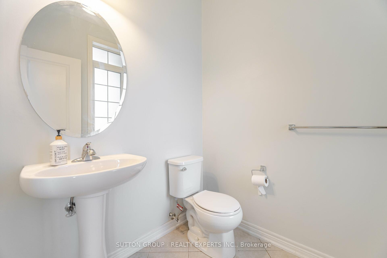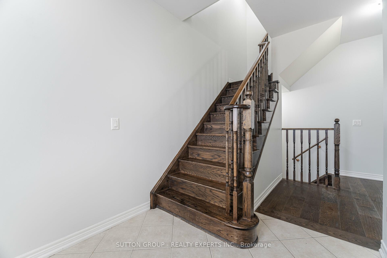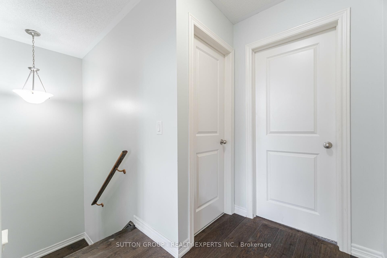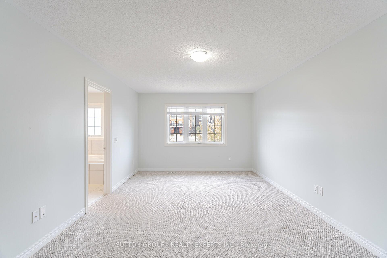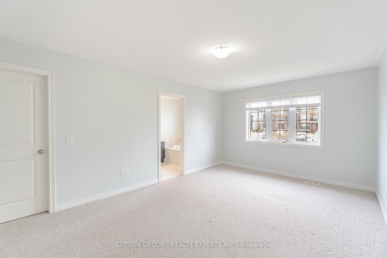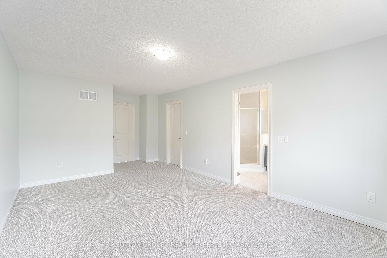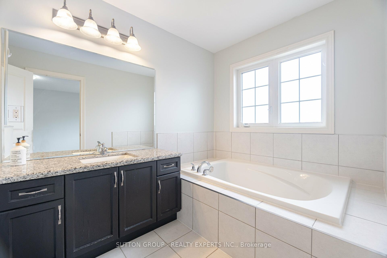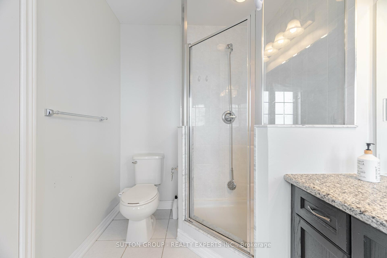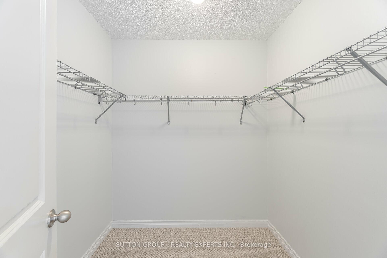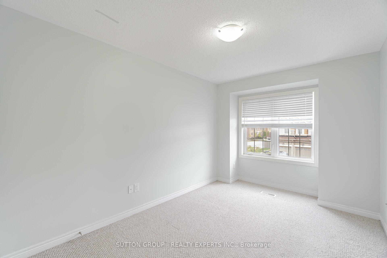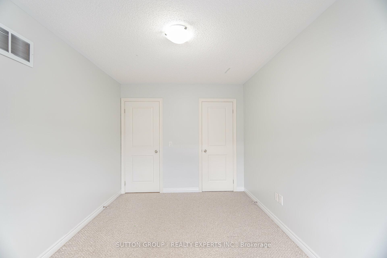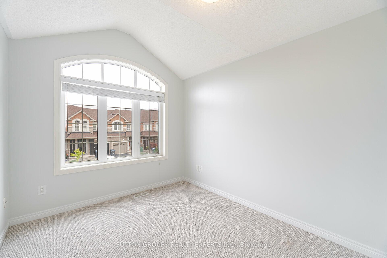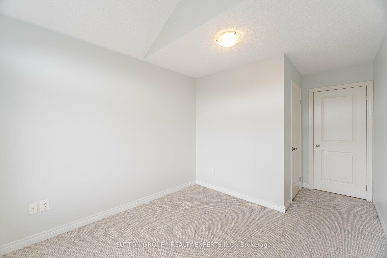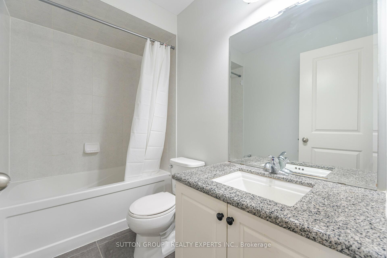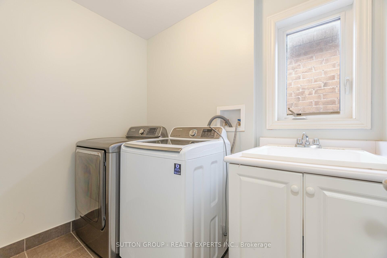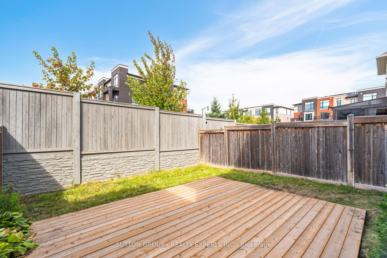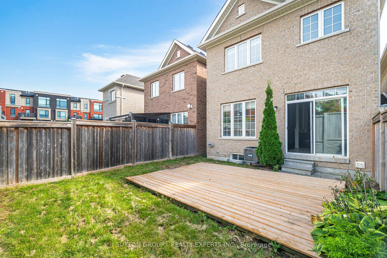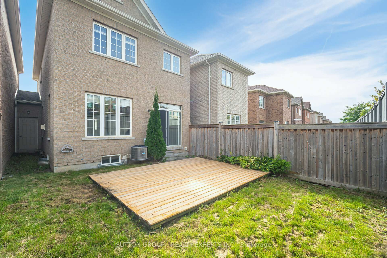$899,998
Available - For Sale
Listing ID: W9373826
6 Dufay Rd , Brampton, L7A 0B5, Ontario
| Perfect for First time Buyers, this 2 storey Freehold Rose haven Built Link Townhome offers over 1600 Sqft of Living Space. Upstairs boasts 3 spacious bedrooms with convenient second floor laundry. Enjoy the fully fenced backyard and double door entry. This all brick and stone home offers an open layout with 9ft ceilings on the main floor (Hardwood). Great Location Close to all amenities, school, Banks, Bus stops & Grocery Store. Freshly Painted. |
| Extras: All Electrical Light Fixtures, all window coverings, S/S Fridge, Stove, B/I Dishwasher, Washer & Dryer. |
| Price | $899,998 |
| Taxes: | $5051.05 |
| Address: | 6 Dufay Rd , Brampton, L7A 0B5, Ontario |
| Lot Size: | 24.00 x 90.00 (Feet) |
| Acreage: | < .50 |
| Directions/Cross Streets: | Sandalwood & Mississauga Rd. |
| Rooms: | 6 |
| Bedrooms: | 3 |
| Bedrooms +: | |
| Kitchens: | 1 |
| Family Room: | Y |
| Basement: | Unfinished |
| Approximatly Age: | 6-15 |
| Property Type: | Att/Row/Twnhouse |
| Style: | 2-Storey |
| Exterior: | Brick |
| Garage Type: | Attached |
| (Parking/)Drive: | Private |
| Drive Parking Spaces: | 1 |
| Pool: | None |
| Approximatly Age: | 6-15 |
| Approximatly Square Footage: | 1500-2000 |
| Property Features: | School |
| Fireplace/Stove: | Y |
| Heat Source: | Gas |
| Heat Type: | Forced Air |
| Central Air Conditioning: | Central Air |
| Laundry Level: | Upper |
| Sewers: | Sewers |
| Water: | Municipal |
| Utilities-Cable: | A |
| Utilities-Hydro: | A |
| Utilities-Gas: | Y |
| Utilities-Telephone: | A |
$
%
Years
This calculator is for demonstration purposes only. Always consult a professional
financial advisor before making personal financial decisions.
| Although the information displayed is believed to be accurate, no warranties or representations are made of any kind. |
| SUTTON GROUP - REALTY EXPERTS INC. |
|
|
.jpg?src=Custom)
Dir:
416-548-7854
Bus:
416-548-7854
Fax:
416-981-7184
| Virtual Tour | Book Showing | Email a Friend |
Jump To:
At a Glance:
| Type: | Freehold - Att/Row/Twnhouse |
| Area: | Peel |
| Municipality: | Brampton |
| Neighbourhood: | Brampton West |
| Style: | 2-Storey |
| Lot Size: | 24.00 x 90.00(Feet) |
| Approximate Age: | 6-15 |
| Tax: | $5,051.05 |
| Beds: | 3 |
| Baths: | 3 |
| Fireplace: | Y |
| Pool: | None |
Locatin Map:
Payment Calculator:
- Color Examples
- Green
- Black and Gold
- Dark Navy Blue And Gold
- Cyan
- Black
- Purple
- Gray
- Blue and Black
- Orange and Black
- Red
- Magenta
- Gold
- Device Examples

