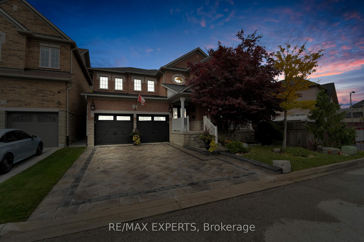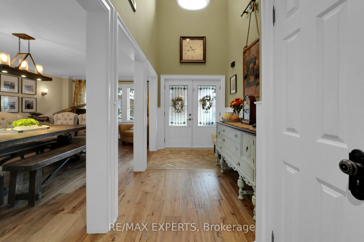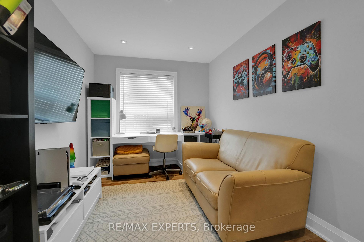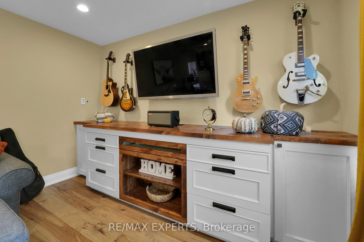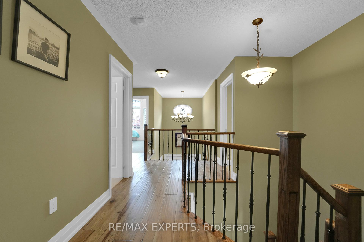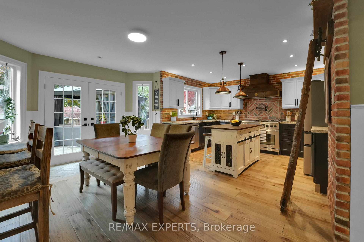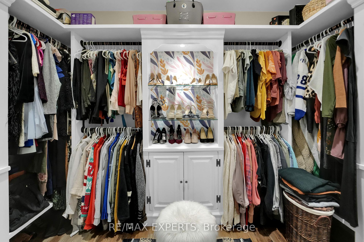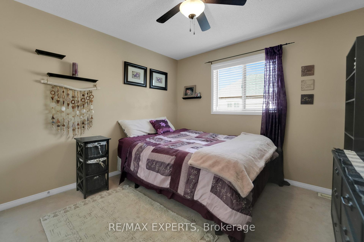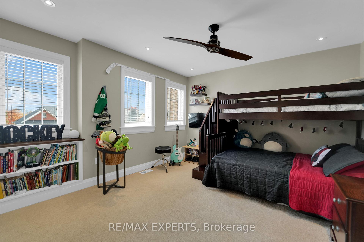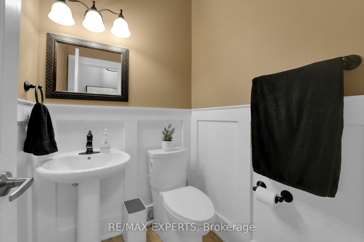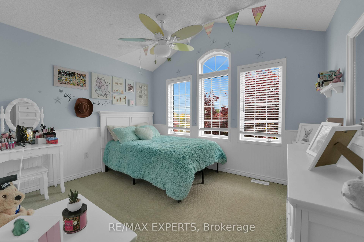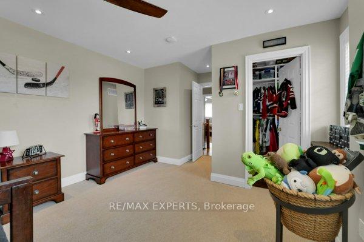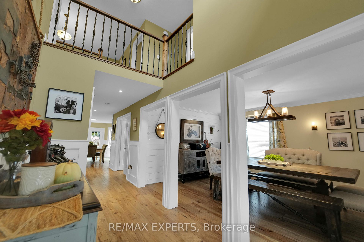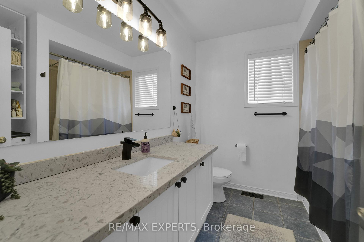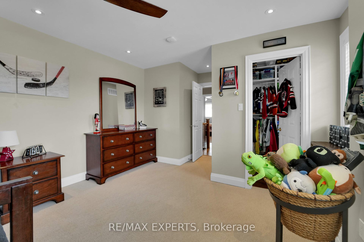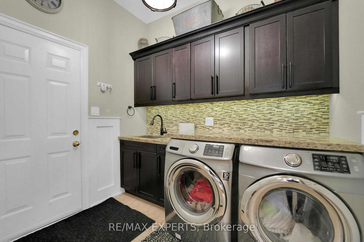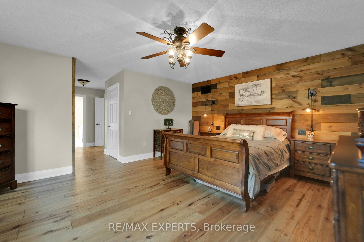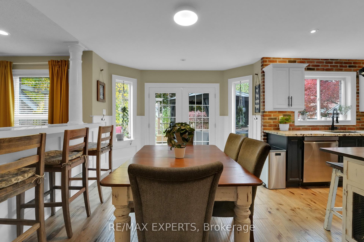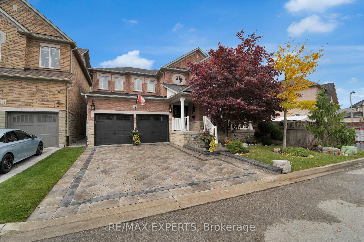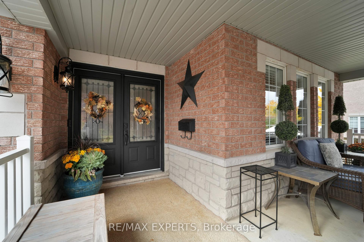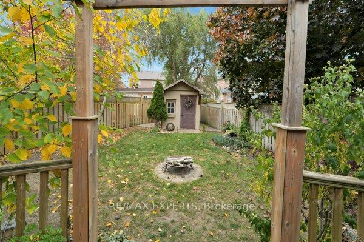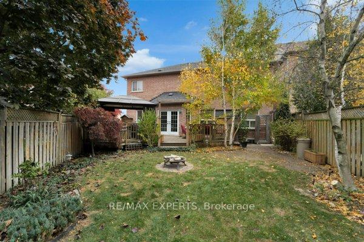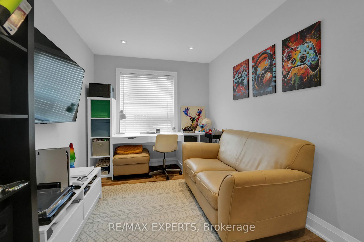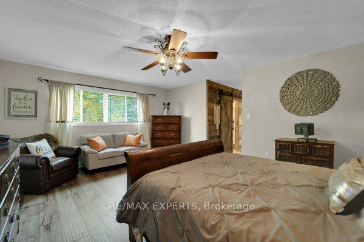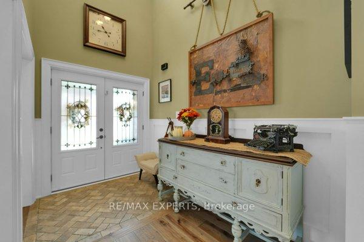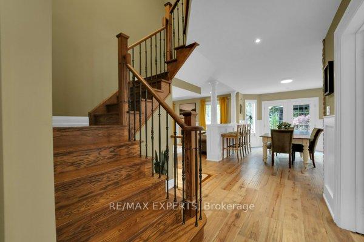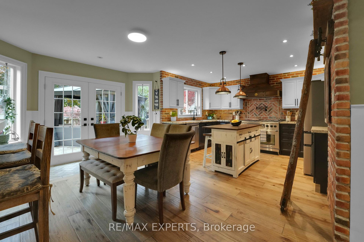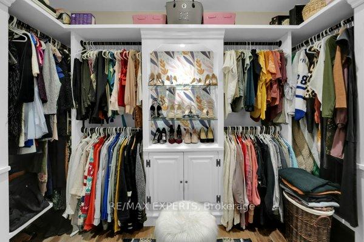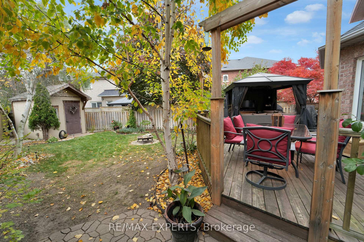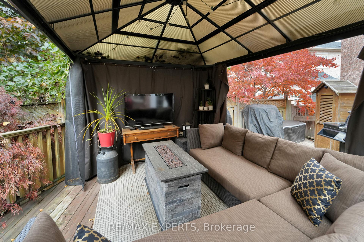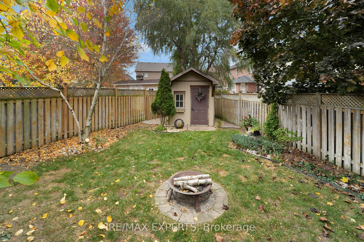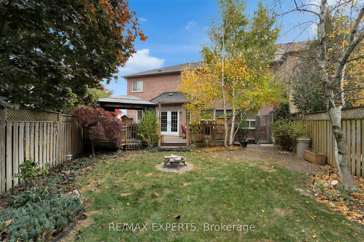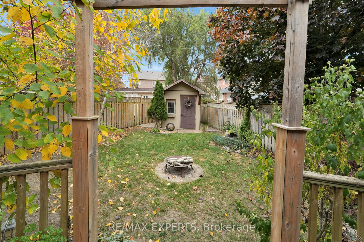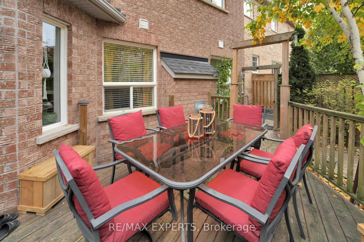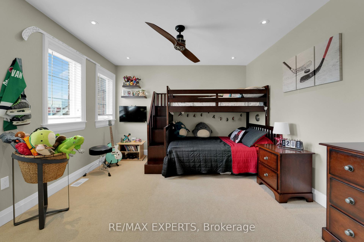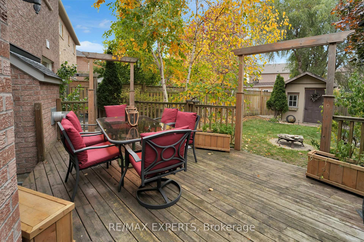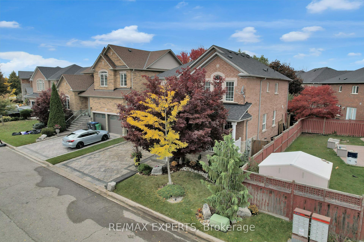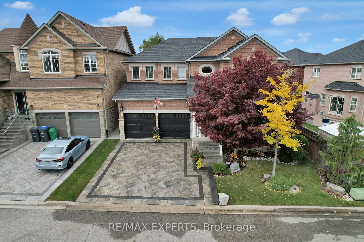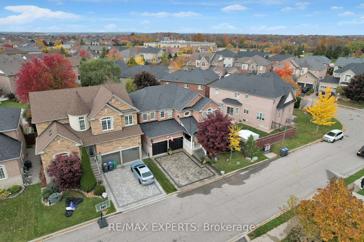$1,279,000
Available - For Sale
Listing ID: W10248911
11 Packham Circ , Brampton, L7A 2N5, Ontario
| Welcome to 11 Packham Circle, a spectacular fully detached home in Brampton that redefines modern living! Located on a sought-after street in a highly desirable area, this residence offers 4+1 bedrooms and 3 beautifully renovated bathrooms, making it the perfect sanctuary for families and entertainers alike. Step into the chef's kitchen, a culinary dream featuring custom cabinets, a spacious breakfast bar/island, and a jaw-dropping 48" industrial 6-burnerdual oven stove. The open layout flows effortlessly into the inviting living room, creating an ideal space for seamless gatherings and celebrations. Imagine summer parties in your expansive backyard, complete with a large deck and gazebo-perfect for outdoor dining and relaxation-along with a stylish custom-built shed for all your storage needs. Bathed in natural light and adorned with contemporary finishes, this home is move-in ready and waiting for your personal touch. Families will appreciate the convenience of having both Catholic and Public schools less thana five-minute walk away. Located in a vibrant, family-friendly neighborhood with easy access to parks and shopping, 11 Packham Circle offers more than just a place to live-it provides an exceptional lifestyle. Don't miss the chance to make this incredible home yours! |
| Price | $1,279,000 |
| Taxes: | $7094.91 |
| Address: | 11 Packham Circ , Brampton, L7A 2N5, Ontario |
| Lot Size: | 47.00 x 131.00 (Feet) |
| Directions/Cross Streets: | Bovaird / McLaughlin |
| Rooms: | 13 |
| Rooms +: | 4 |
| Bedrooms: | 4 |
| Bedrooms +: | 1 |
| Kitchens: | 1 |
| Family Room: | Y |
| Basement: | Part Fin |
| Property Type: | Detached |
| Style: | 2-Storey |
| Exterior: | Brick, Stone |
| Garage Type: | Attached |
| (Parking/)Drive: | Pvt Double |
| Drive Parking Spaces: | 4 |
| Pool: | None |
| Other Structures: | Garden Shed |
| Approximatly Square Footage: | 2500-3000 |
| Property Features: | Fenced Yard, Hospital, Park, Place Of Worship, Public Transit, School |
| Fireplace/Stove: | Y |
| Heat Source: | Gas |
| Heat Type: | Forced Air |
| Central Air Conditioning: | Central Air |
| Sewers: | Sewers |
| Water: | Municipal |
$
%
Years
This calculator is for demonstration purposes only. Always consult a professional
financial advisor before making personal financial decisions.
| Although the information displayed is believed to be accurate, no warranties or representations are made of any kind. |
| RE/MAX EXPERTS |
|
|
.jpg?src=Custom)
Dir:
416-548-7854
Bus:
416-548-7854
Fax:
416-981-7184
| Book Showing | Email a Friend |
Jump To:
At a Glance:
| Type: | Freehold - Detached |
| Area: | Peel |
| Municipality: | Brampton |
| Neighbourhood: | Fletcher's Meadow |
| Style: | 2-Storey |
| Lot Size: | 47.00 x 131.00(Feet) |
| Tax: | $7,094.91 |
| Beds: | 4+1 |
| Baths: | 3 |
| Fireplace: | Y |
| Pool: | None |
Locatin Map:
Payment Calculator:
- Color Examples
- Green
- Black and Gold
- Dark Navy Blue And Gold
- Cyan
- Black
- Purple
- Gray
- Blue and Black
- Orange and Black
- Red
- Magenta
- Gold
- Device Examples

