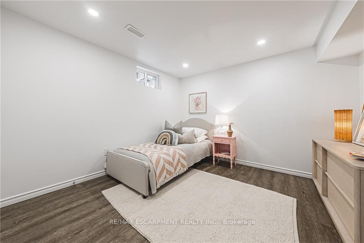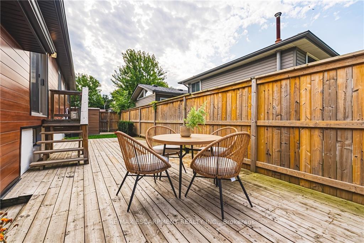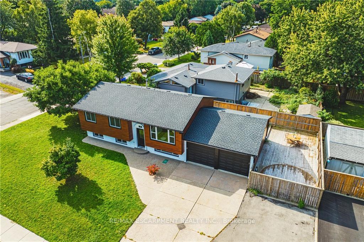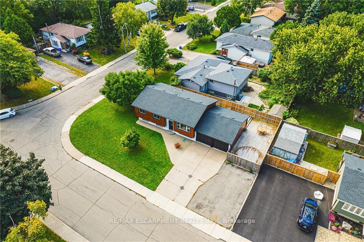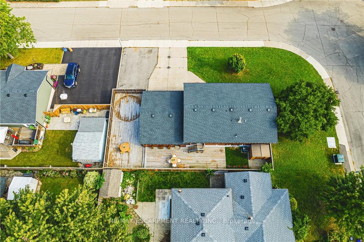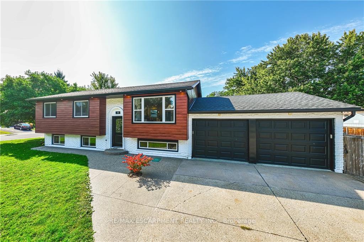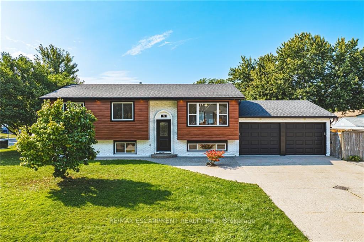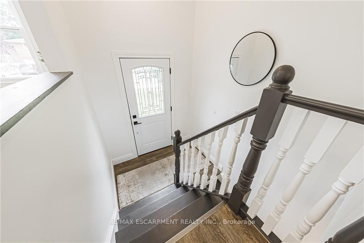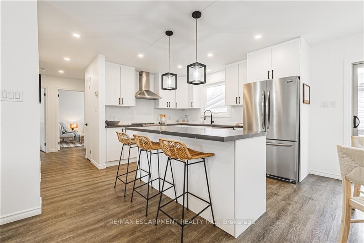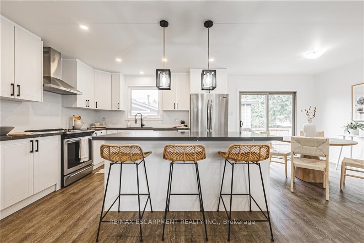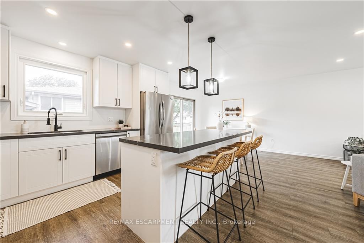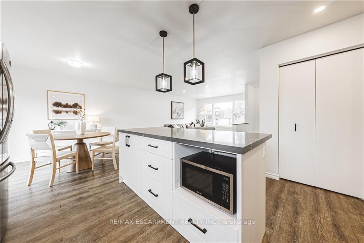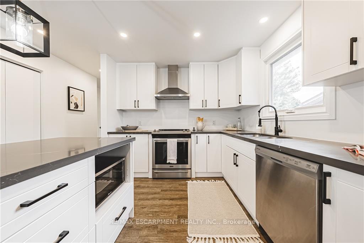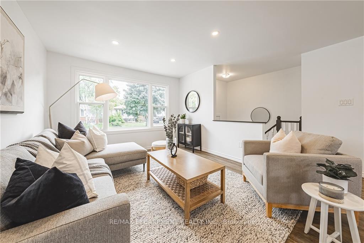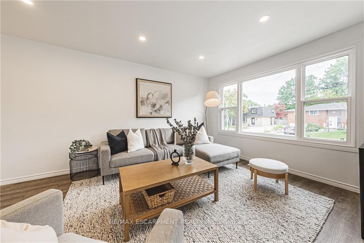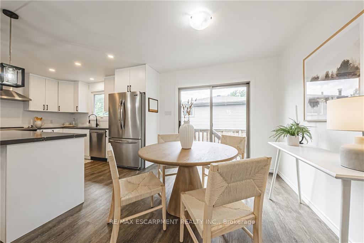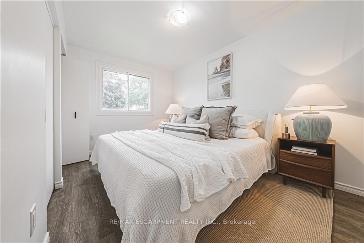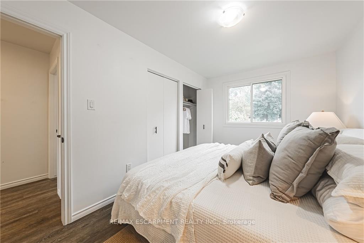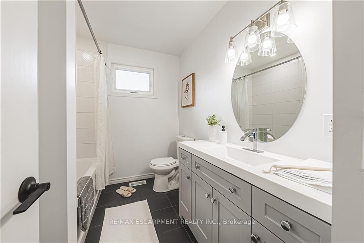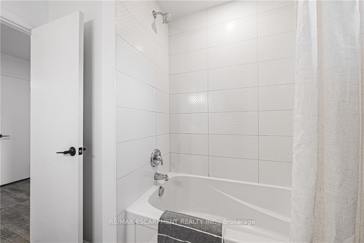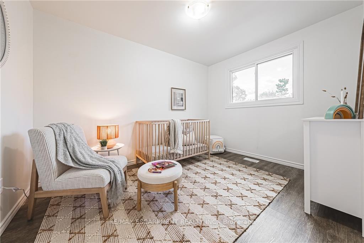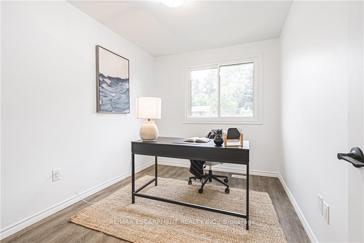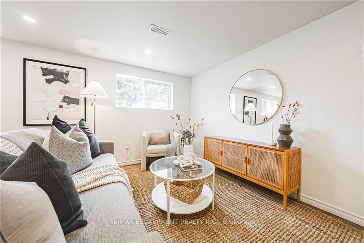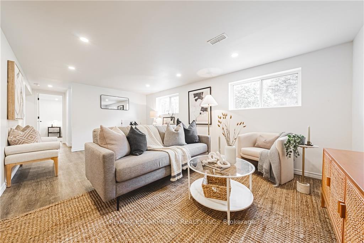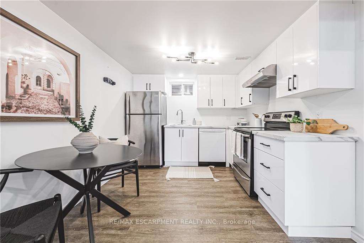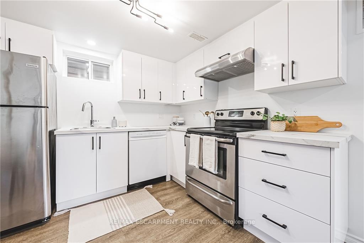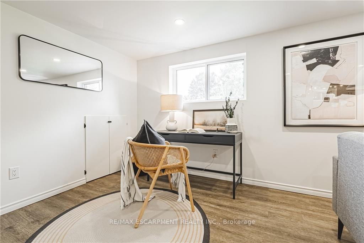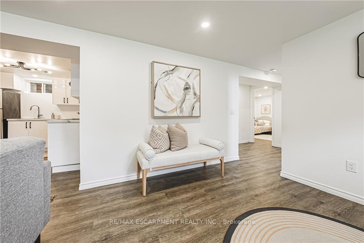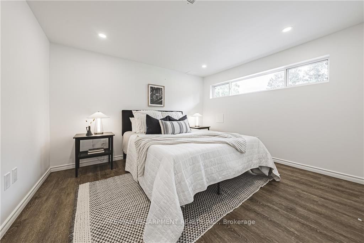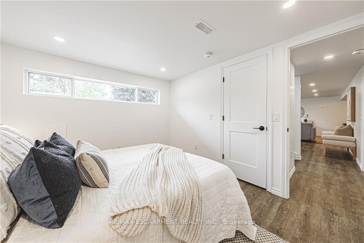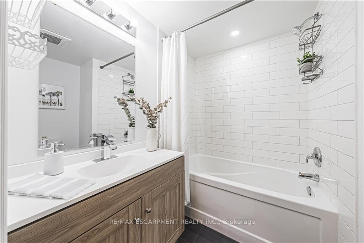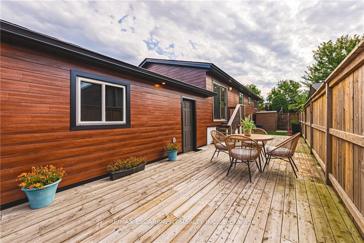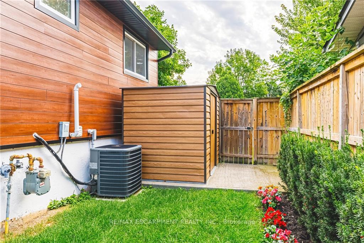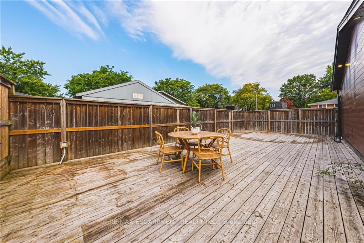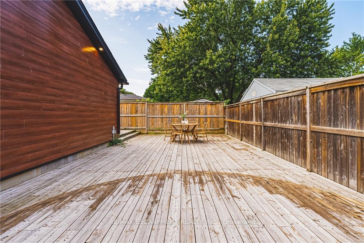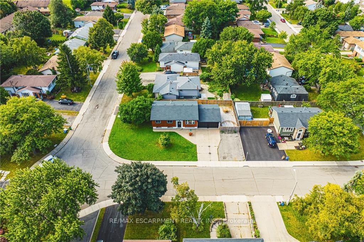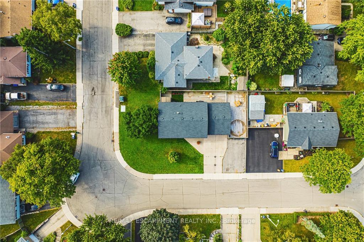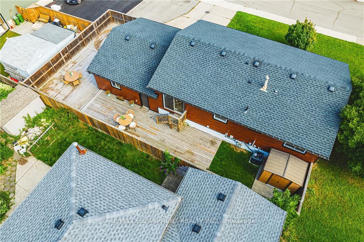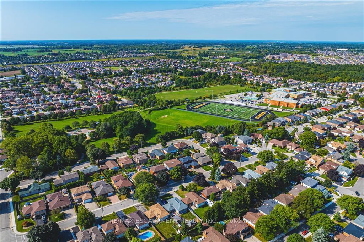$879,777
Available - For Sale
Listing ID: X9309607
75 Graystone Dr , Hamilton, L9C 4S1, Ontario
| Welcome to this beautifully renovated raised ranch in a sought-after family-friendly neighbourhood! This spacious home features 3+2 bedrooms, 2 full bathrooms, and a fantastic open-concept layout, perfect for entertaining. The main floor boasts a modern kitchen, while the fully finished basement offers a second full kitchen, making it ideal for extended family living or rental potential. With its bright, welcoming spaces and excellent investment opportunity, this home is move-in ready and offers endless possibilities! Updates included: most window and doors 2022, electrical and plumbing - 2022, roof - 2022, siding-2022, eaves/fascia-2022. |
| Price | $879,777 |
| Taxes: | $4684.96 |
| Address: | 75 Graystone Dr , Hamilton, L9C 4S1, Ontario |
| Lot Size: | 45.00 x 108.58 (Feet) |
| Directions/Cross Streets: | Garth and Stonechurch |
| Rooms: | 6 |
| Bedrooms: | 3 |
| Bedrooms +: | 2 |
| Kitchens: | 1 |
| Family Room: | Y |
| Basement: | Finished, Full |
| Approximatly Age: | 51-99 |
| Property Type: | Detached |
| Style: | Bungalow-Raised |
| Exterior: | Brick, Vinyl Siding |
| Garage Type: | Attached |
| (Parking/)Drive: | Pvt Double |
| Drive Parking Spaces: | 6 |
| Pool: | None |
| Approximatly Age: | 51-99 |
| Approximatly Square Footage: | 1100-1500 |
| Property Features: | Place Of Wor, Public Transit, School |
| Fireplace/Stove: | N |
| Heat Source: | Gas |
| Heat Type: | Forced Air |
| Central Air Conditioning: | Central Air |
| Sewers: | Sewers |
| Water: | Municipal |
$
%
Years
This calculator is for demonstration purposes only. Always consult a professional
financial advisor before making personal financial decisions.
| Although the information displayed is believed to be accurate, no warranties or representations are made of any kind. |
| RE/MAX ESCARPMENT REALTY INC. |
|
|
.jpg?src=Custom)
Dir:
416-548-7854
Bus:
416-548-7854
Fax:
416-981-7184
| Virtual Tour | Book Showing | Email a Friend |
Jump To:
At a Glance:
| Type: | Freehold - Detached |
| Area: | Hamilton |
| Municipality: | Hamilton |
| Neighbourhood: | Gilkson |
| Style: | Bungalow-Raised |
| Lot Size: | 45.00 x 108.58(Feet) |
| Approximate Age: | 51-99 |
| Tax: | $4,684.96 |
| Beds: | 3+2 |
| Baths: | 2 |
| Fireplace: | N |
| Pool: | None |
Locatin Map:
Payment Calculator:
- Color Examples
- Green
- Black and Gold
- Dark Navy Blue And Gold
- Cyan
- Black
- Purple
- Gray
- Blue and Black
- Orange and Black
- Red
- Magenta
- Gold
- Device Examples

