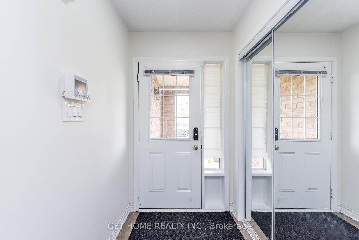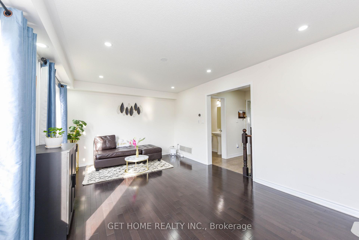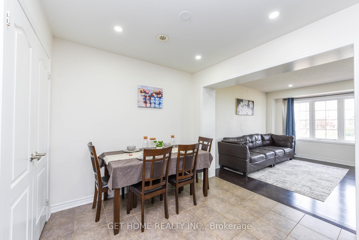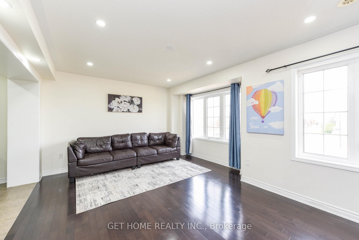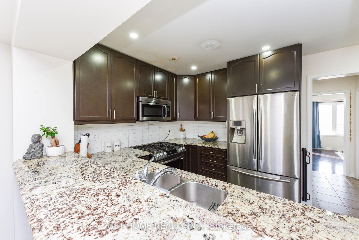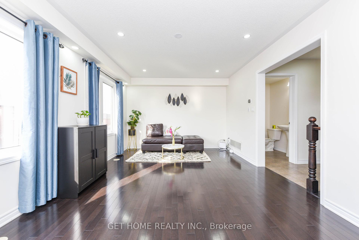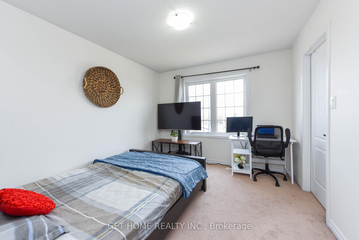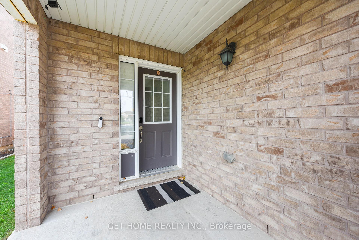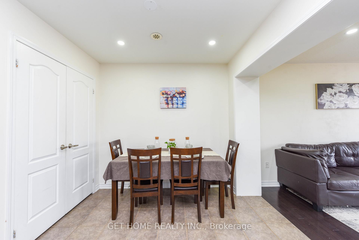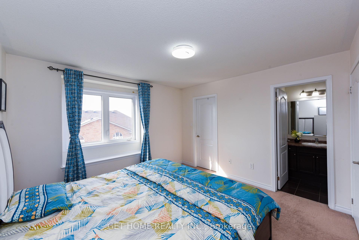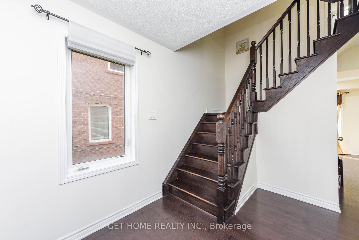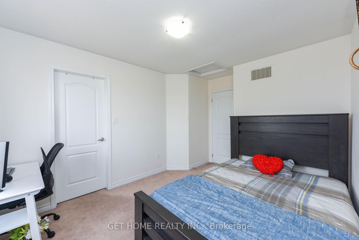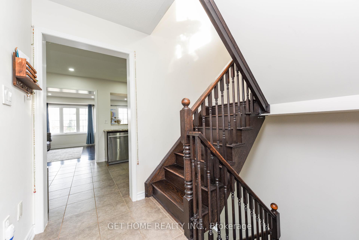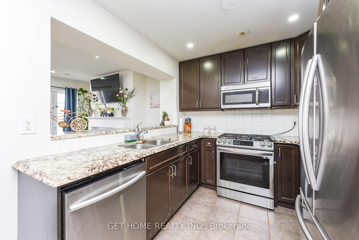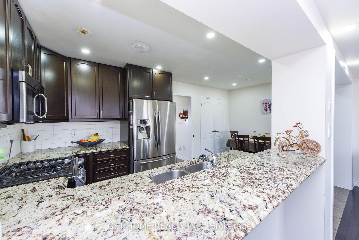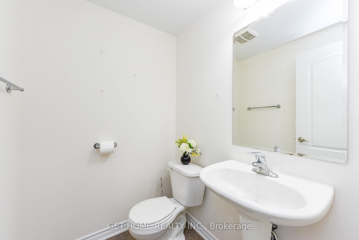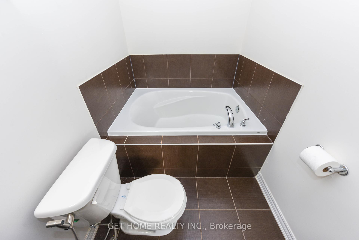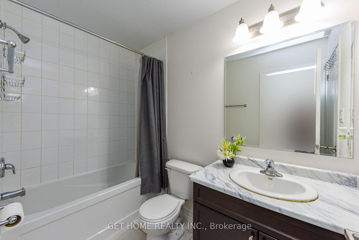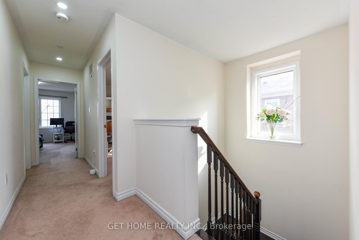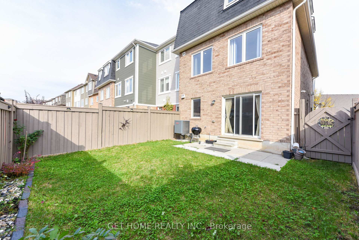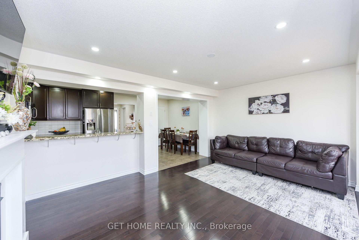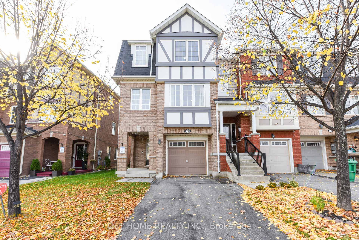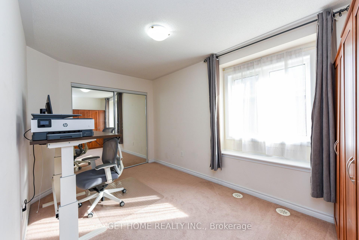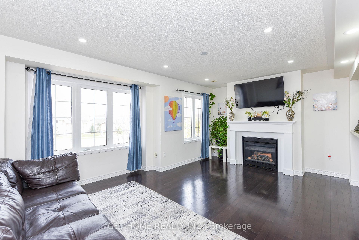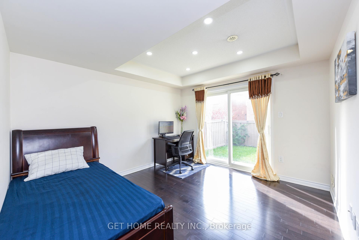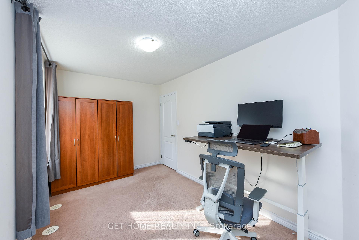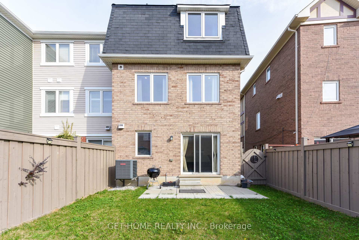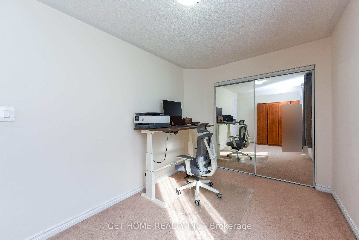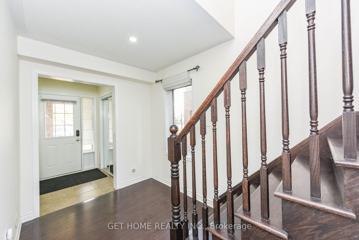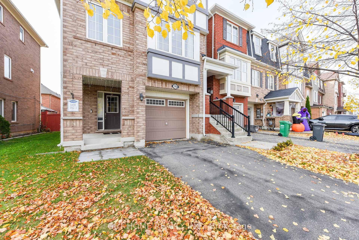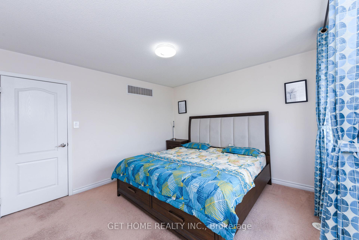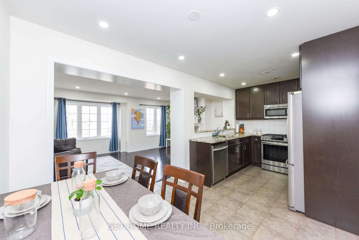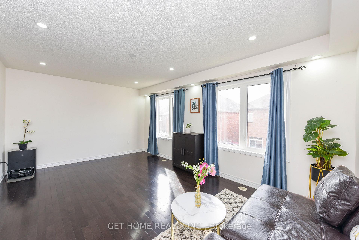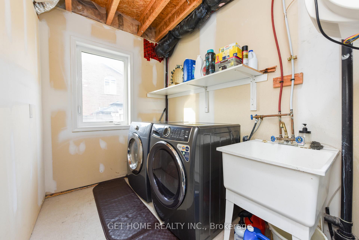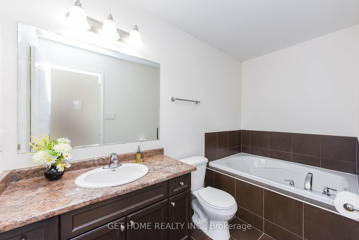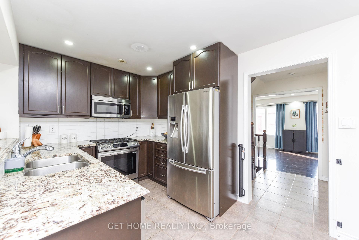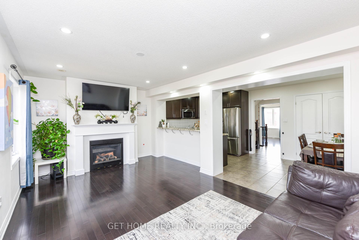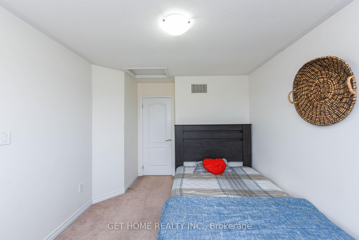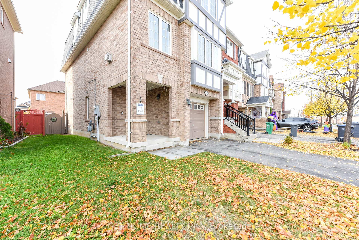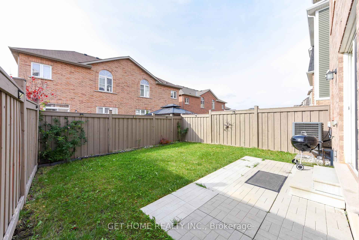$799,000
Available - For Sale
Listing ID: W10419407
76 Memory Lane , Brampton, L7A 0W5, Ontario
| A Must See!! Beautifully Upgraded 1875 Sq Ft Freehold End Unit Townhouse Like A Model Semi! In A Most Desirable Area Of Mount Pleasant Village. Bright & Spacious Open Concept Design. Gas Fireplace, Main & Lower Level Features Dark Hardwood Floors, Fully Upgraded Kitchen W/Extended Cabinets, S/S Appliances, Granite Counter Top, Pantry, Master With Ensuite Washroom & W/I Closet, Freshly Painted, Close To All Amenities, Transit, Schools, Go Station, Park. |
| Price | $799,000 |
| Taxes: | $4853.58 |
| Address: | 76 Memory Lane , Brampton, L7A 0W5, Ontario |
| Lot Size: | 26.70 x 82.13 (Feet) |
| Directions/Cross Streets: | Beasdale & Creditview |
| Rooms: | 8 |
| Bedrooms: | 3 |
| Bedrooms +: | 1 |
| Kitchens: | 1 |
| Family Room: | Y |
| Basement: | Fin W/O |
| Approximatly Age: | 6-15 |
| Property Type: | Att/Row/Twnhouse |
| Style: | 3-Storey |
| Exterior: | Brick |
| Garage Type: | Attached |
| (Parking/)Drive: | Private |
| Drive Parking Spaces: | 1 |
| Pool: | None |
| Approximatly Age: | 6-15 |
| Approximatly Square Footage: | 1500-2000 |
| Fireplace/Stove: | Y |
| Heat Source: | Gas |
| Heat Type: | Forced Air |
| Central Air Conditioning: | Central Air |
| Sewers: | Sewers |
| Water: | Municipal |
$
%
Years
This calculator is for demonstration purposes only. Always consult a professional
financial advisor before making personal financial decisions.
| Although the information displayed is believed to be accurate, no warranties or representations are made of any kind. |
| GET HOME REALTY INC. |
|
|
.jpg?src=Custom)
Dir:
416-548-7854
Bus:
416-548-7854
Fax:
416-981-7184
| Book Showing | Email a Friend |
Jump To:
At a Glance:
| Type: | Freehold - Att/Row/Twnhouse |
| Area: | Peel |
| Municipality: | Brampton |
| Neighbourhood: | Northwest Brampton |
| Style: | 3-Storey |
| Lot Size: | 26.70 x 82.13(Feet) |
| Approximate Age: | 6-15 |
| Tax: | $4,853.58 |
| Beds: | 3+1 |
| Baths: | 3 |
| Fireplace: | Y |
| Pool: | None |
Locatin Map:
Payment Calculator:
- Color Examples
- Green
- Black and Gold
- Dark Navy Blue And Gold
- Cyan
- Black
- Purple
- Gray
- Blue and Black
- Orange and Black
- Red
- Magenta
- Gold
- Device Examples

