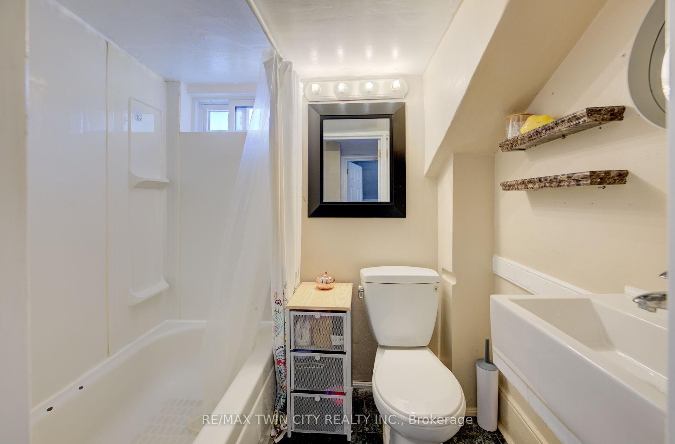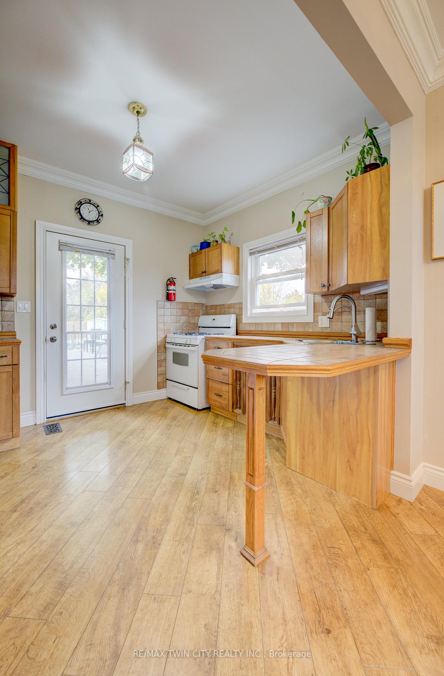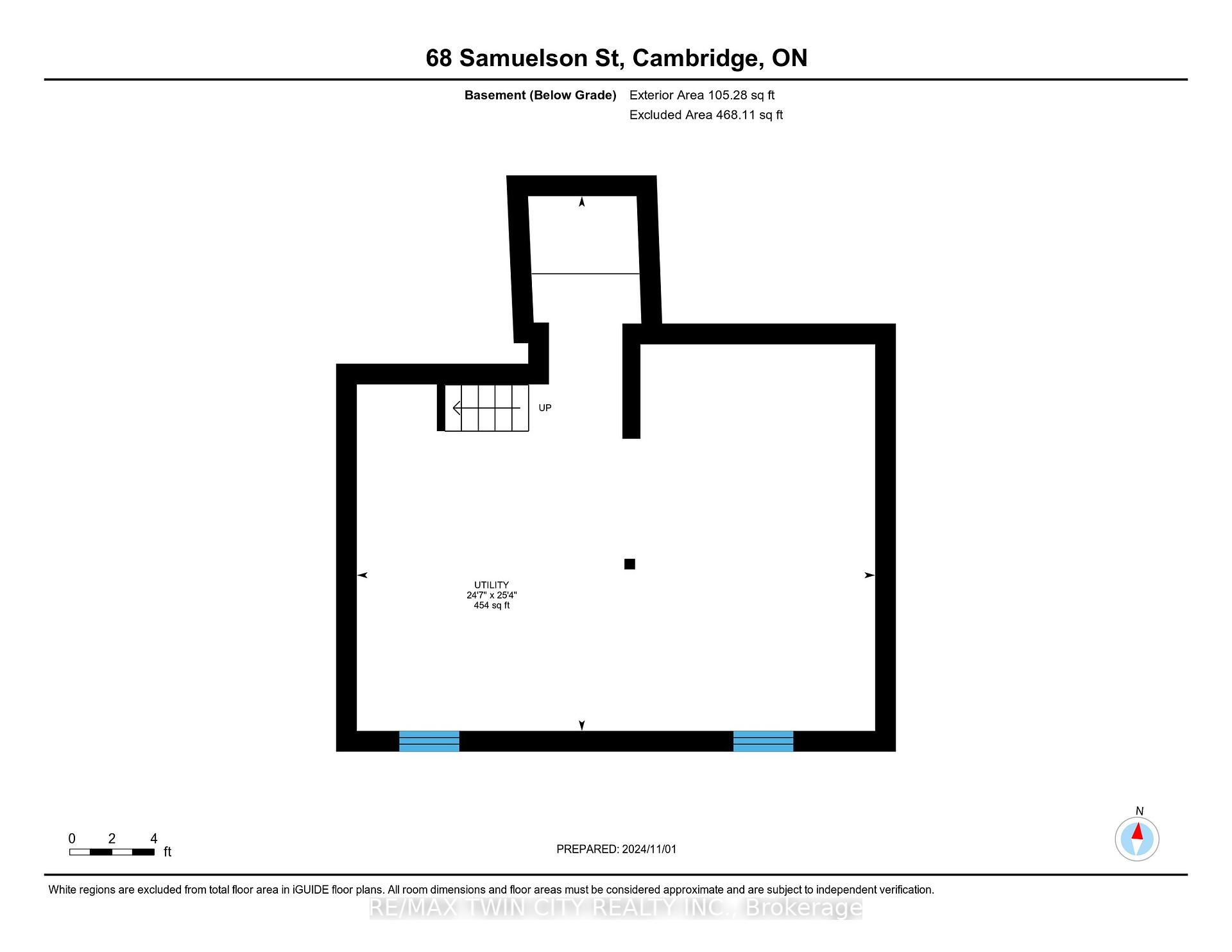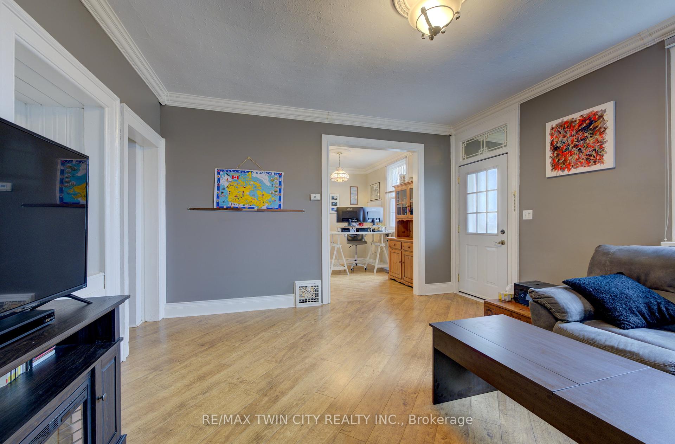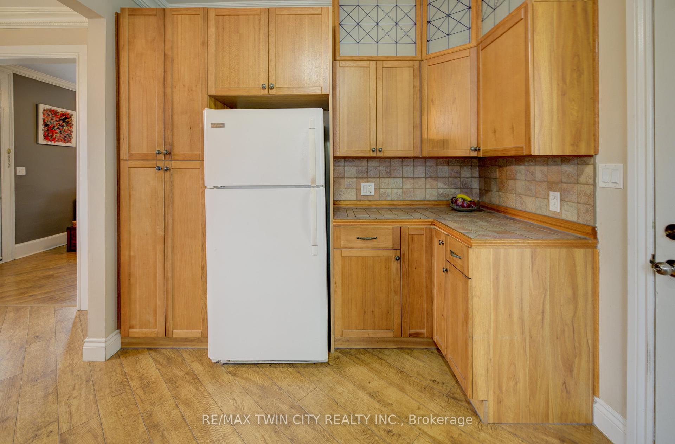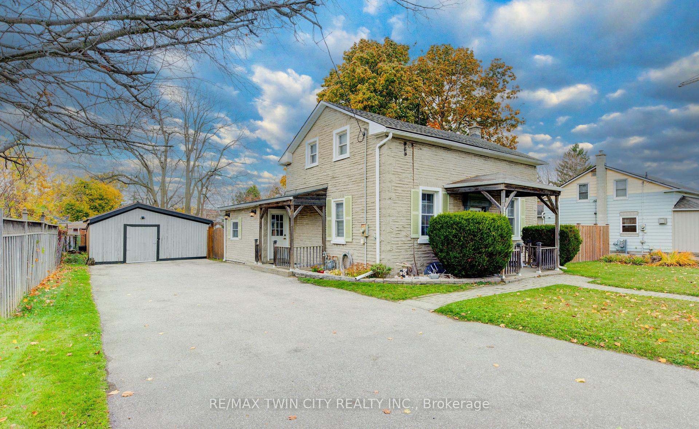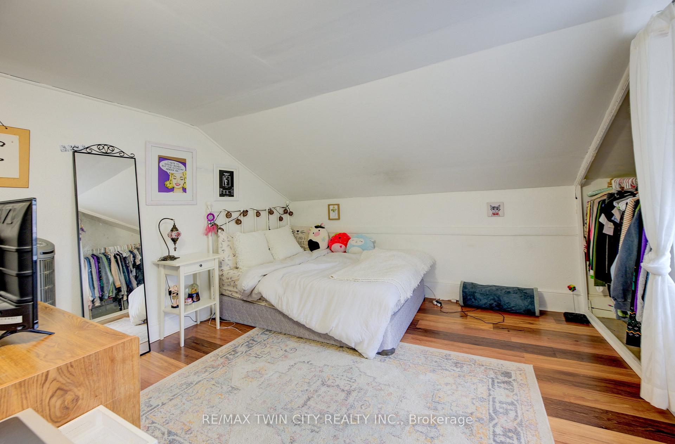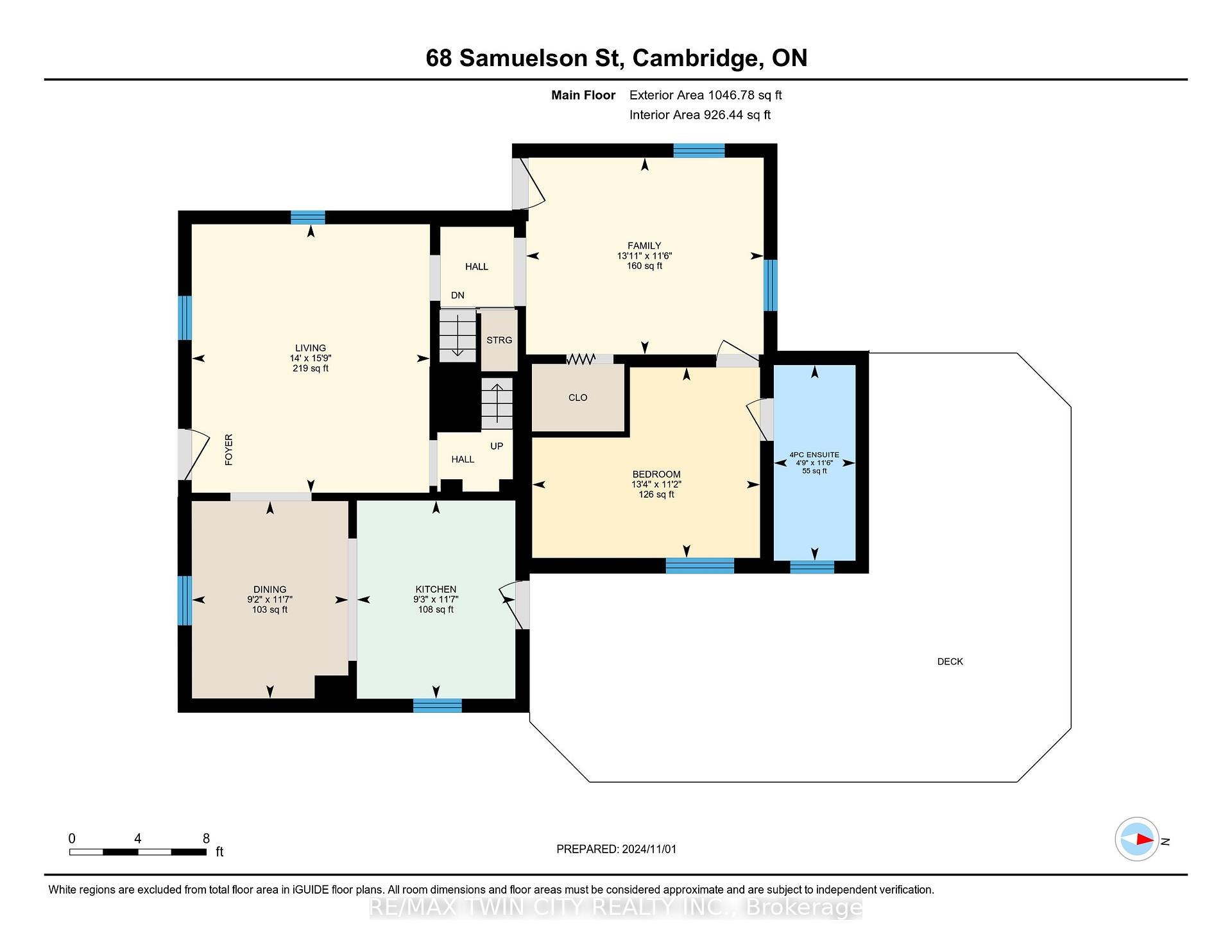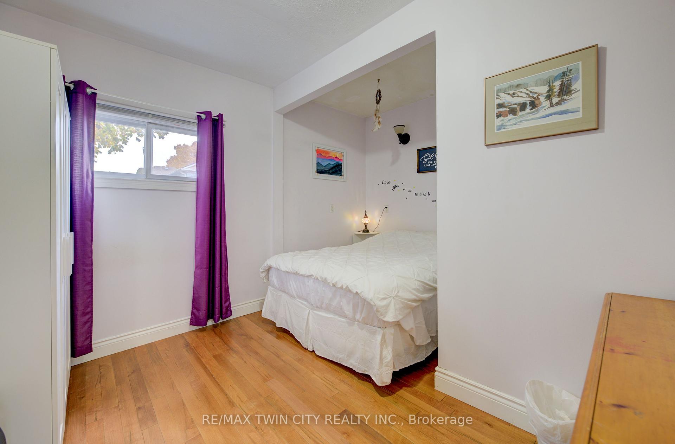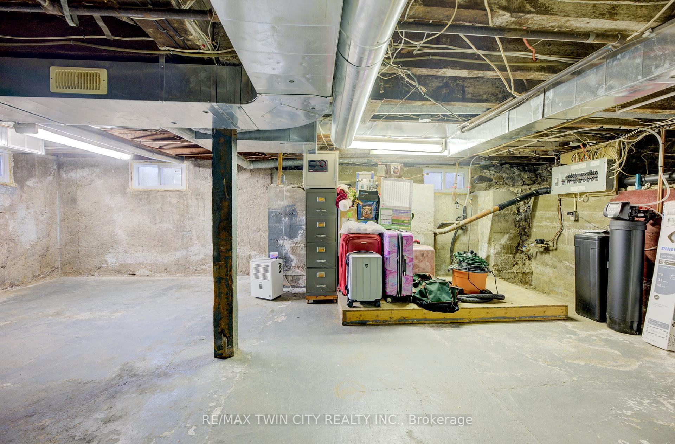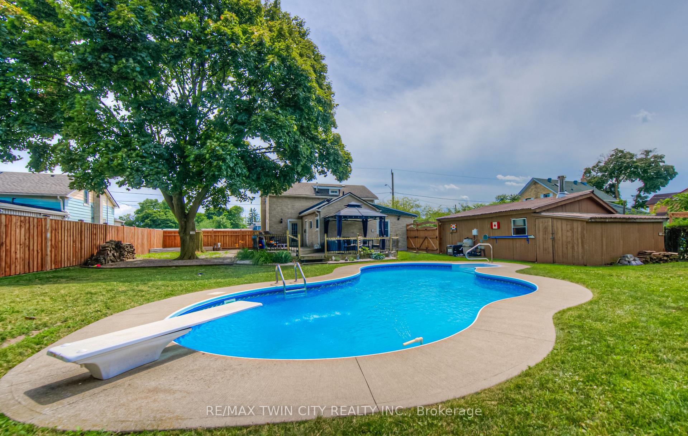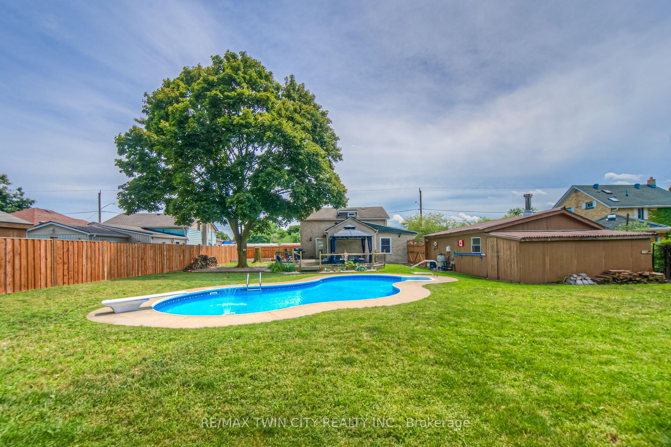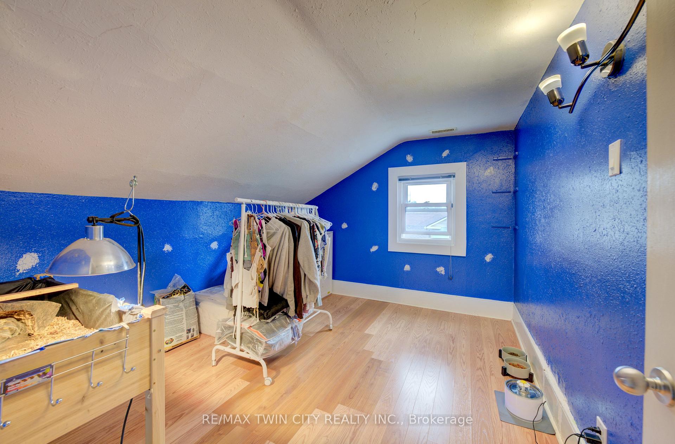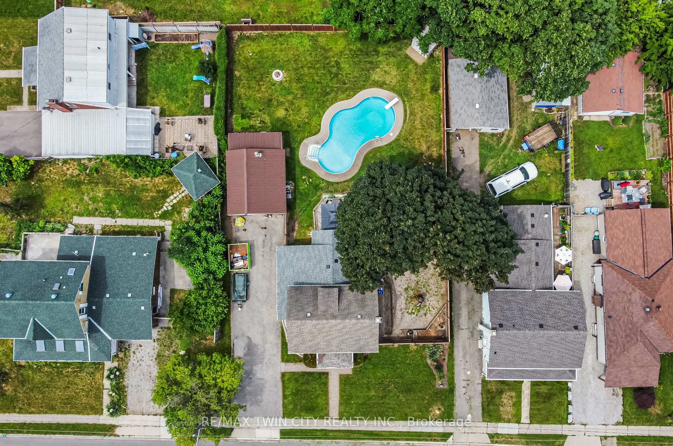$774,900
Available - For Sale
Listing ID: X10417462
68 Samuelson St , Cambridge, N1R 1J9, Ontario
| INGROUND POOL. OVERSIZED YARD. 8 CAR DRIVEWAY & WORKSHOP WITH HYDRO. Welcome to 68 Samuelson Street, located in Cambridge, ON. This charming 4 bedroom, 2 bathroom, 2-story home offers over 1,600 sq ft of living space! Located conveniently close to plenty of amenities such as shopping, schools, and parks and within walking distance to the downtown core where you can find yourself enjoying a meal at a local restaurant or Saturday morning shopping at the Cambridge farmers market. The charming main level features lots of larger windows throughout allowing for boasts of natural light to flood throughout. The dining room is directly next to the kitchen space making dinner parties with family and friends easy and convenient. The kitchen offers lots of cabinet space, and countertop space for all your food storage and prep! Exit out onto the back deck through the kitchen to your backyard oasis, featuring an inground saltwater pool, plenty of green space, a newly built fence (2022), and the large deck space to enjoy the warmer days outside whether youre entertaining with a pool party or just enjoying some family time! The main level also features the primary bedroom, as well as a newly redone 4-piece bathroom, with a laundry closet. Head up to the second level where the other 3 bedrooms are located, all of great sizing! As well as another 4-piece bathroom, and a hallway linen closet. The basement of the home is unfinished but features ample amounts of storage space! The workshop has hydro and can be converted into a garage space fitting 2 vehicles for extra parking. Book your private viewing today and see for yourself all that 68 Samuelson St. has to offer! |
| Price | $774,900 |
| Taxes: | $3480.00 |
| Address: | 68 Samuelson St , Cambridge, N1R 1J9, Ontario |
| Lot Size: | 82.50 x 132.00 (Feet) |
| Directions/Cross Streets: | DUNDAS ST N |
| Rooms: | 10 |
| Bedrooms: | 4 |
| Bedrooms +: | |
| Kitchens: | 1 |
| Family Room: | Y |
| Basement: | Full, Unfinished |
| Property Type: | Detached |
| Style: | 2-Storey |
| Exterior: | Brick |
| Garage Type: | None |
| (Parking/)Drive: | Available |
| Drive Parking Spaces: | 8 |
| Pool: | Inground |
| Fireplace/Stove: | N |
| Heat Source: | Gas |
| Heat Type: | Forced Air |
| Central Air Conditioning: | Central Air |
| Sewers: | Sewers |
| Water: | Municipal |
$
%
Years
This calculator is for demonstration purposes only. Always consult a professional
financial advisor before making personal financial decisions.
| Although the information displayed is believed to be accurate, no warranties or representations are made of any kind. |
| RE/MAX TWIN CITY REALTY INC. |
|
|
.jpg?src=Custom)
Dir:
416-548-7854
Bus:
416-548-7854
Fax:
416-981-7184
| Virtual Tour | Book Showing | Email a Friend |
Jump To:
At a Glance:
| Type: | Freehold - Detached |
| Area: | Waterloo |
| Municipality: | Cambridge |
| Style: | 2-Storey |
| Lot Size: | 82.50 x 132.00(Feet) |
| Tax: | $3,480 |
| Beds: | 4 |
| Baths: | 2 |
| Fireplace: | N |
| Pool: | Inground |
Locatin Map:
Payment Calculator:
- Color Examples
- Green
- Black and Gold
- Dark Navy Blue And Gold
- Cyan
- Black
- Purple
- Gray
- Blue and Black
- Orange and Black
- Red
- Magenta
- Gold
- Device Examples





