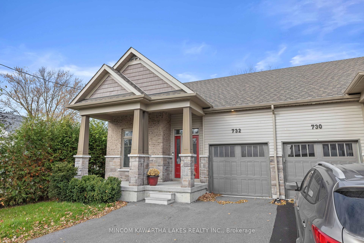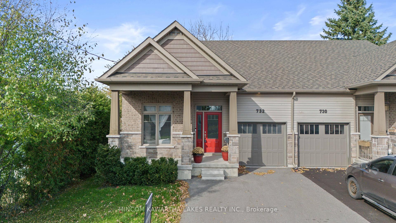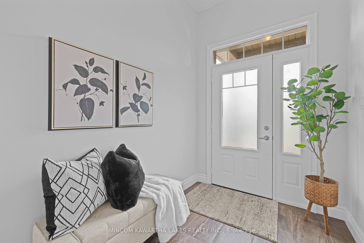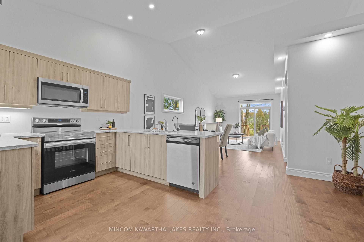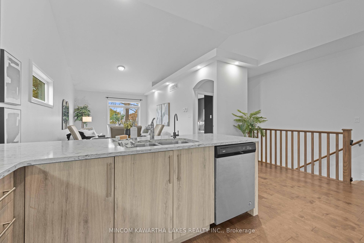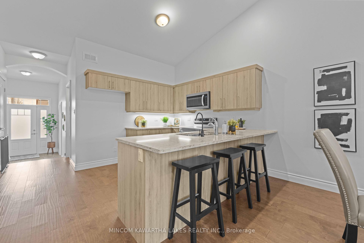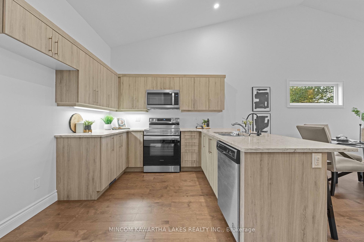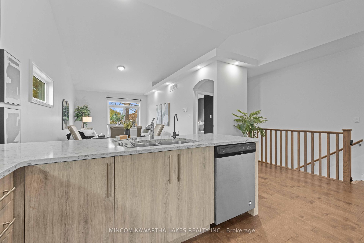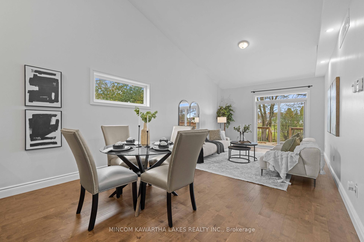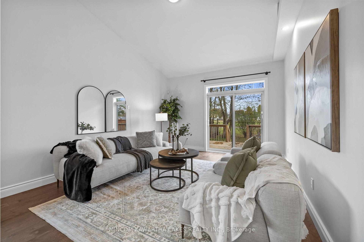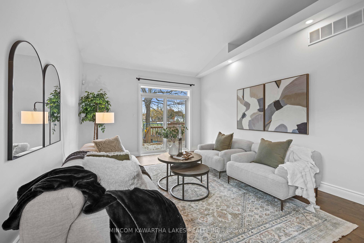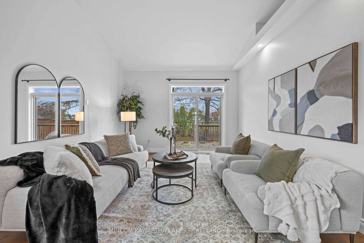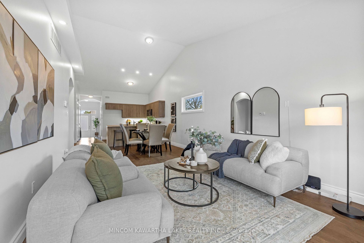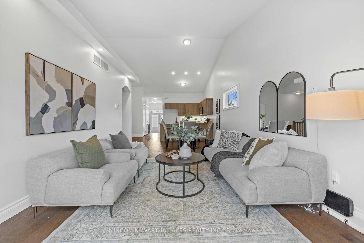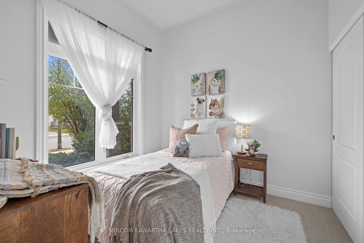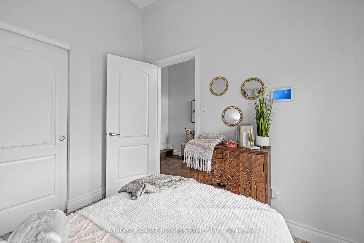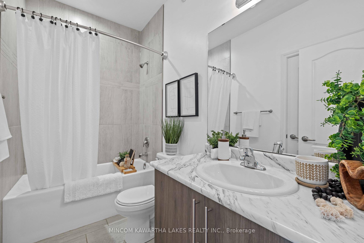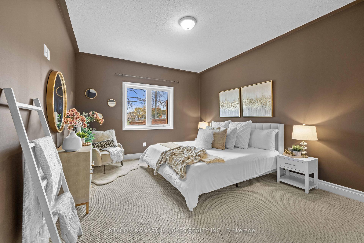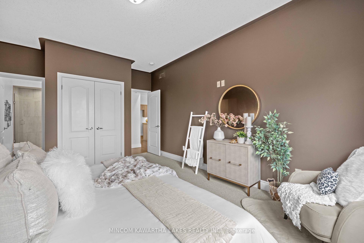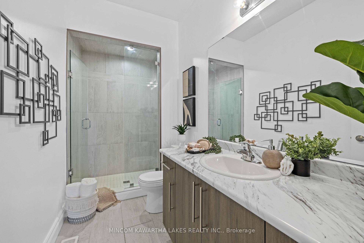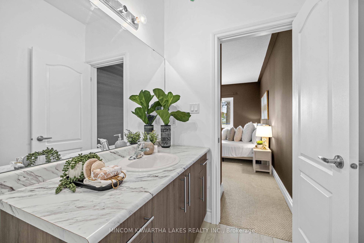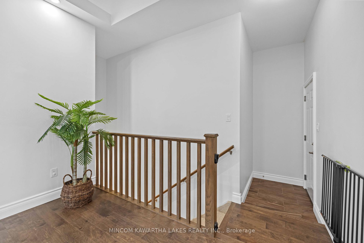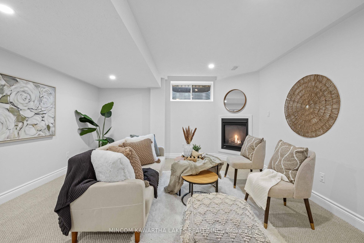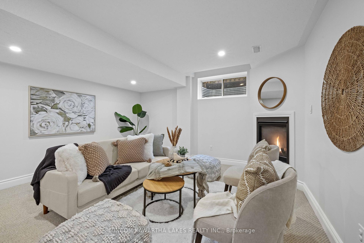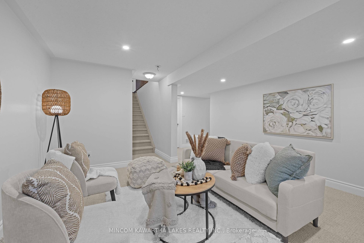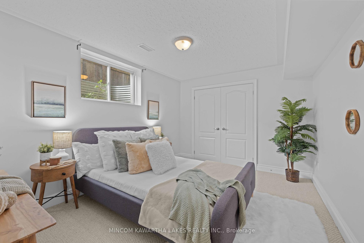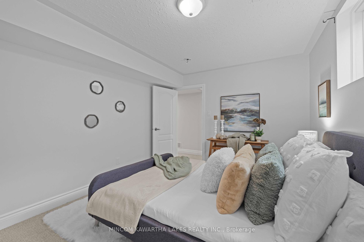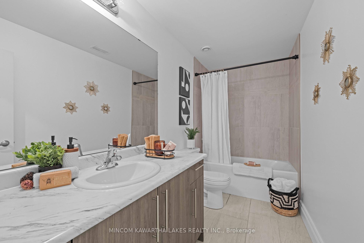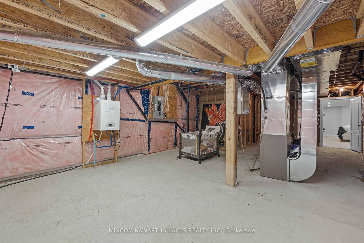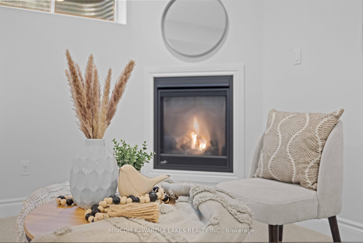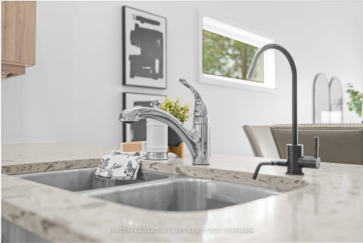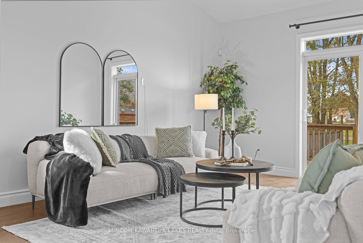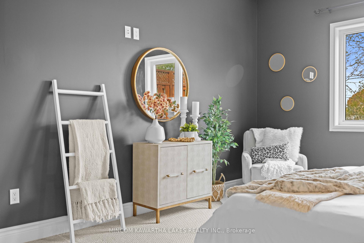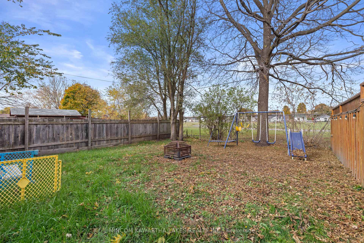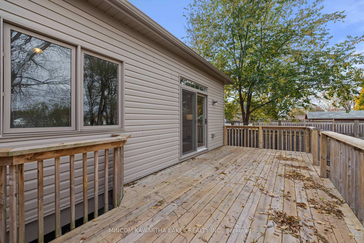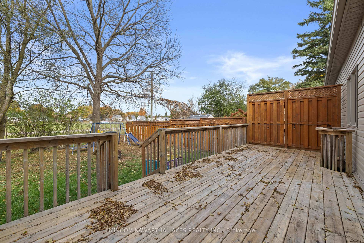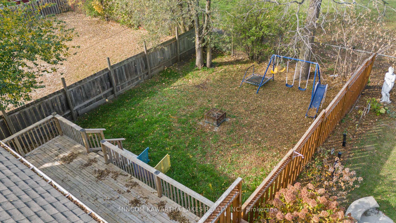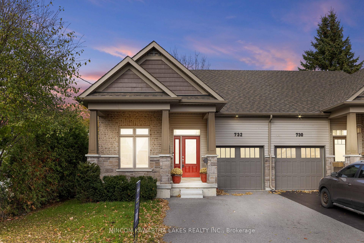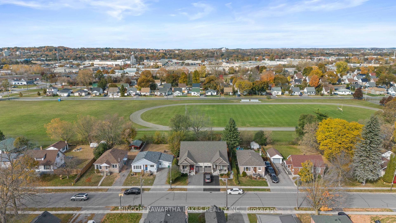$699,000
Available - For Sale
Listing ID: X9748816
732 Orpington Rd , Peterborough, K9J 4A4, Ontario
| 732 Orpington is a stunning 5 year old build in the south end! This home features the finest building materials from the exterior to the interior. As you open the door to a beautiful foyer you are greeted by a large vaulted ceiling and lots of natural light. Open concept living design with stainless steel appliances, quartz countertop and hardwood floors. This bungalow features 3 bed and 3 bath, including a beautiful primary bedroom with ensuite. Finished basement and garage attached. Enjoy the convenience of low maintenance living in a desirable neighbourhood. Close to schools and very easy highway 115 access. Balance of the Tarion Warranty is still in effect. Don't miss out! |
| Extras: Please leave card, take off shoes and turn off all lights after showing. |
| Price | $699,000 |
| Taxes: | $4774.92 |
| Assessment: | $289000 |
| Assessment Year: | 2024 |
| Address: | 732 Orpington Rd , Peterborough, K9J 4A4, Ontario |
| Lot Size: | 32.15 x 128.03 (Feet) |
| Directions/Cross Streets: | Erskine Ave to Orpington Rd |
| Rooms: | 6 |
| Rooms +: | 3 |
| Bedrooms: | 2 |
| Bedrooms +: | 1 |
| Kitchens: | 1 |
| Family Room: | N |
| Basement: | Part Fin |
| Property Type: | Semi-Detached |
| Style: | Bungalow |
| Exterior: | Stone, Vinyl Siding |
| Garage Type: | Attached |
| (Parking/)Drive: | Mutual |
| Drive Parking Spaces: | 2 |
| Pool: | None |
| Fireplace/Stove: | Y |
| Heat Source: | Gas |
| Heat Type: | Forced Air |
| Central Air Conditioning: | Central Air |
| Sewers: | Sewers |
| Water: | Municipal |
$
%
Years
This calculator is for demonstration purposes only. Always consult a professional
financial advisor before making personal financial decisions.
| Although the information displayed is believed to be accurate, no warranties or representations are made of any kind. |
| MINCOM KAWARTHA LAKES REALTY INC. |
|
|
.jpg?src=Custom)
Dir:
416-548-7854
Bus:
416-548-7854
Fax:
416-981-7184
| Virtual Tour | Book Showing | Email a Friend |
Jump To:
At a Glance:
| Type: | Freehold - Semi-Detached |
| Area: | Peterborough |
| Municipality: | Peterborough |
| Neighbourhood: | Otonabee |
| Style: | Bungalow |
| Lot Size: | 32.15 x 128.03(Feet) |
| Tax: | $4,774.92 |
| Beds: | 2+1 |
| Baths: | 3 |
| Fireplace: | Y |
| Pool: | None |
Locatin Map:
Payment Calculator:
- Color Examples
- Green
- Black and Gold
- Dark Navy Blue And Gold
- Cyan
- Black
- Purple
- Gray
- Blue and Black
- Orange and Black
- Red
- Magenta
- Gold
- Device Examples

