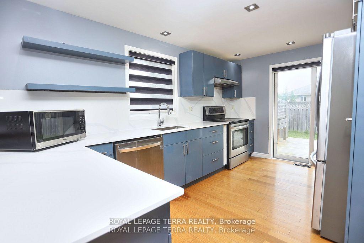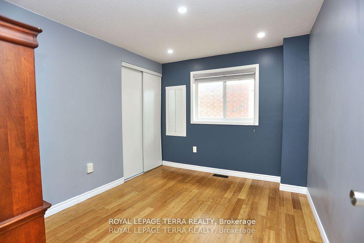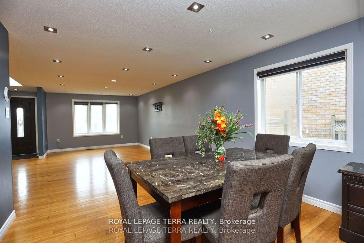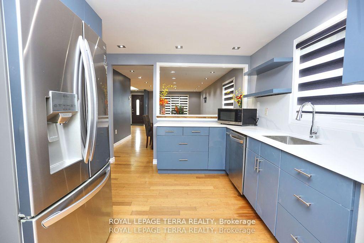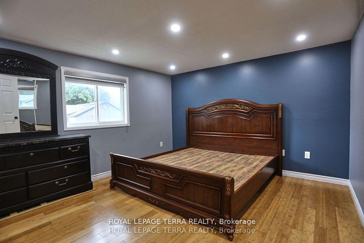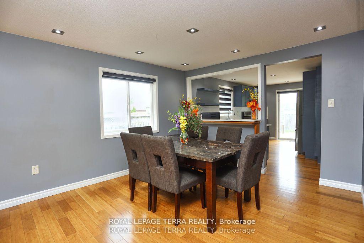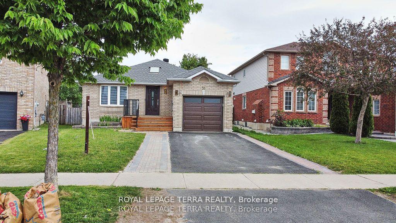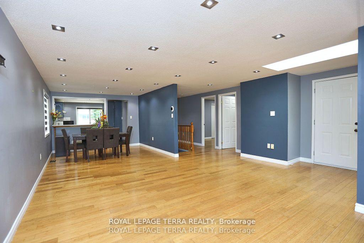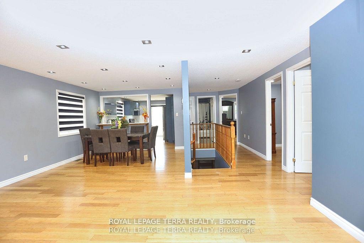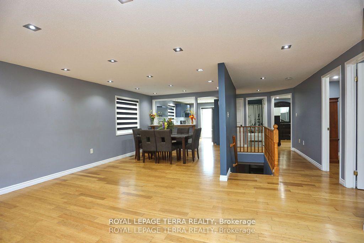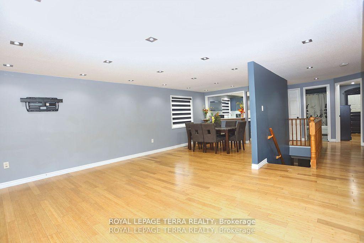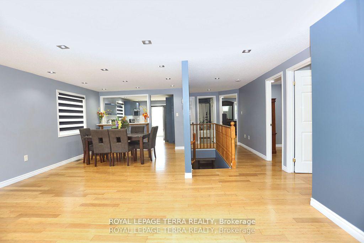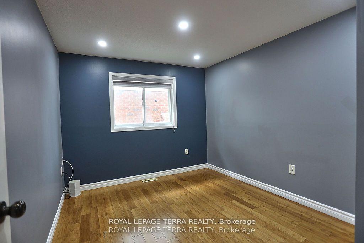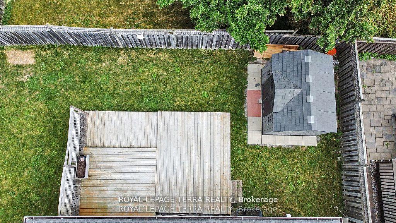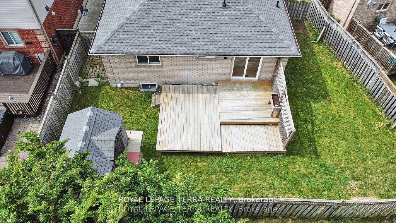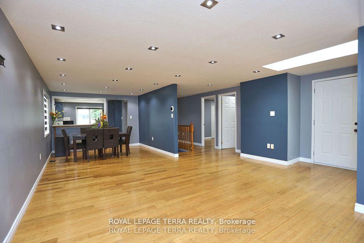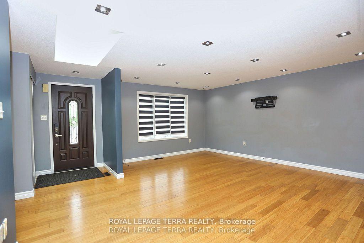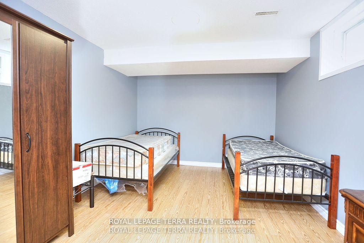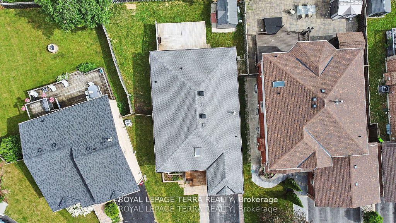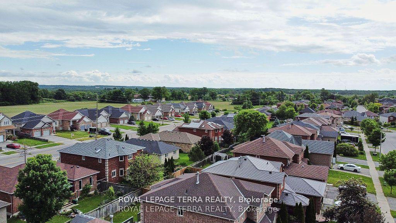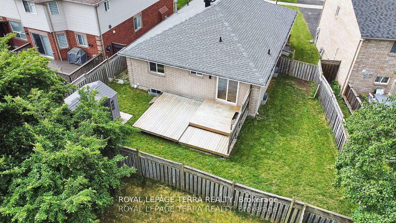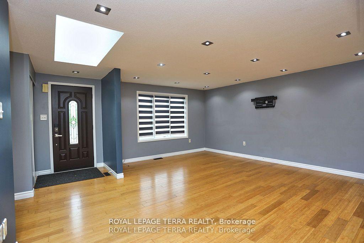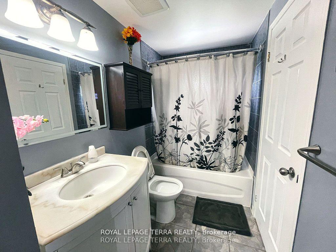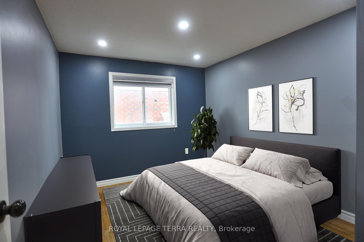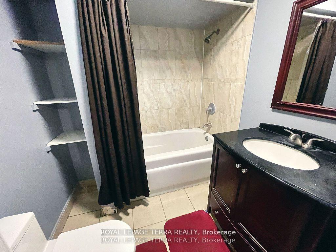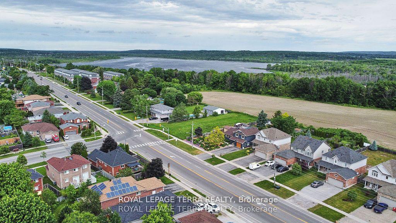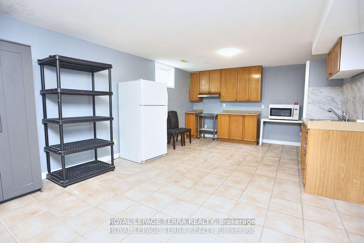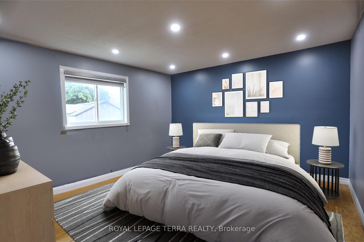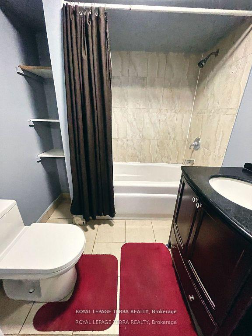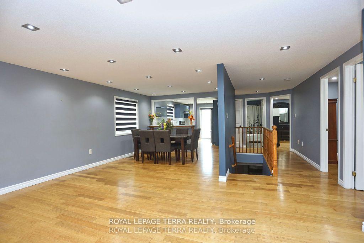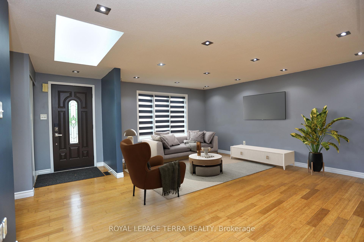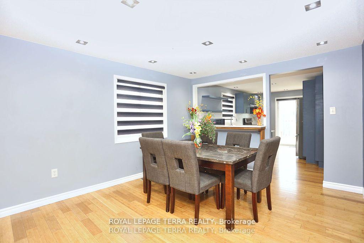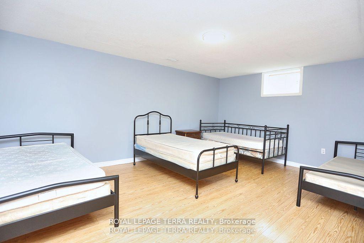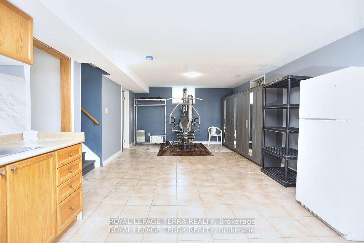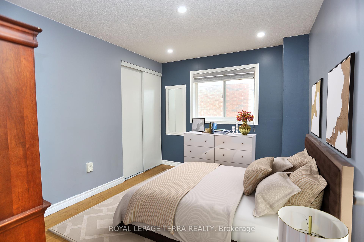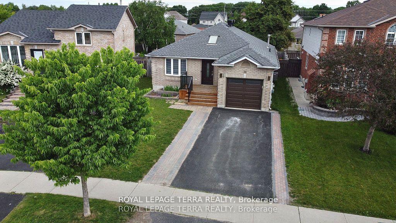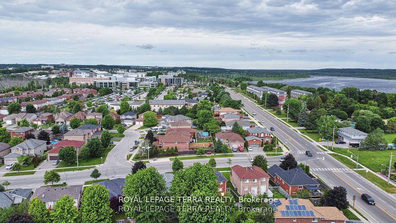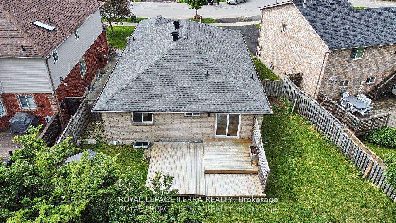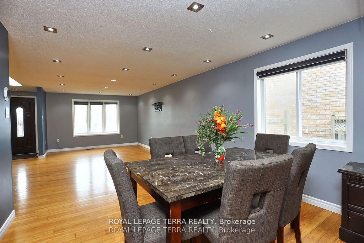$779,000
Available - For Sale
Listing ID: S9399165
38 Ambler Bay , Barrie, L4M 7A5, Ontario
| "WAIT TILL YOU OPEN THE FRONT DOOR" -- RE-DESIGNED IKEA KITCHEN WITH BUILT-IN 3-DOORFRIDGE -- OPEN CONCEPT KITCHEN WITH WALK-OUT TO 3-TIERED DECK AND PRIVATE FENCEDREAR YARD, LIVING ROOM AND DINING ROOM WITH BAMBOO HARDWOOD FLOORS -- PRESENTLY3-BEDROOM UPSTAIR -- FULL FINISHED BASEMENT WITH WORKOUT AREA. TWO BEDROOM AND ANEW 3-PIECE BATHROOM -- POSSIBILITY FOR EXTENDED FAMILY WITH INLASW SUITE -- CLOSE TORVH, GEORGIAN COLLEGE. AreaSqFt: 1162.51, Finished AreaSqFt: 2249.68, Finished AreaSqM: 209, PropertySize: -1/2A, Features: Floors - Ceramic,Floors Hardwood,Landscaped, BEAUTIFUL BACK YARD WITH BRANDNEW STORAGE SPACE. ROOF(2019), FURNACE AND A/C WITH HRV (2021), WASTER SOFTER(2019). |
| Extras: OFFERS ANYTIME PLEASE GIVE 24 HOURS NOTICE. |
| Price | $779,000 |
| Taxes: | $4480.38 |
| Assessment: | $347000 |
| Assessment Year: | 2024 |
| Address: | 38 Ambler Bay , Barrie, L4M 7A5, Ontario |
| Lot Size: | 34.35 x 106.36 (Feet) |
| Acreage: | < .50 |
| Directions/Cross Streets: | JOHNSON AND DUNSMORE LANE |
| Rooms: | 7 |
| Rooms +: | 5 |
| Bedrooms: | 3 |
| Bedrooms +: | 2 |
| Kitchens: | 1 |
| Kitchens +: | 1 |
| Family Room: | N |
| Basement: | Finished |
| Approximatly Age: | 16-30 |
| Property Type: | Detached |
| Style: | Bungalow |
| Exterior: | Brick |
| Garage Type: | Detached |
| (Parking/)Drive: | Pvt Double |
| Drive Parking Spaces: | 2 |
| Pool: | None |
| Approximatly Age: | 16-30 |
| Approximatly Square Footage: | 1100-1500 |
| Fireplace/Stove: | N |
| Heat Source: | Gas |
| Heat Type: | Forced Air |
| Central Air Conditioning: | Central Air |
| Laundry Level: | Lower |
| Elevator Lift: | N |
| Sewers: | Sewers |
| Water: | Municipal |
$
%
Years
This calculator is for demonstration purposes only. Always consult a professional
financial advisor before making personal financial decisions.
| Although the information displayed is believed to be accurate, no warranties or representations are made of any kind. |
| ROYAL LEPAGE TERRA REALTY |
|
|
.jpg?src=Custom)
Dir:
416-548-7854
Bus:
416-548-7854
Fax:
416-981-7184
| Book Showing | Email a Friend |
Jump To:
At a Glance:
| Type: | Freehold - Detached |
| Area: | Simcoe |
| Municipality: | Barrie |
| Neighbourhood: | Georgian Drive |
| Style: | Bungalow |
| Lot Size: | 34.35 x 106.36(Feet) |
| Approximate Age: | 16-30 |
| Tax: | $4,480.38 |
| Beds: | 3+2 |
| Baths: | 2 |
| Fireplace: | N |
| Pool: | None |
Locatin Map:
Payment Calculator:
- Color Examples
- Green
- Black and Gold
- Dark Navy Blue And Gold
- Cyan
- Black
- Purple
- Gray
- Blue and Black
- Orange and Black
- Red
- Magenta
- Gold
- Device Examples

