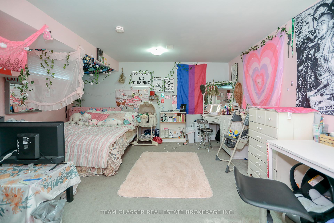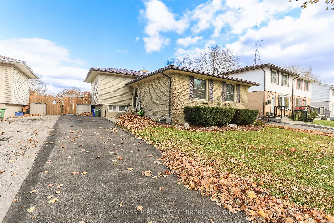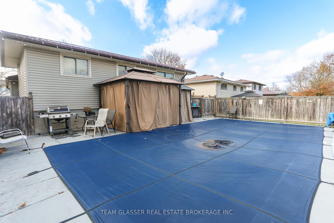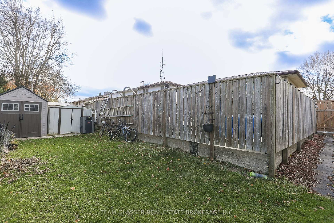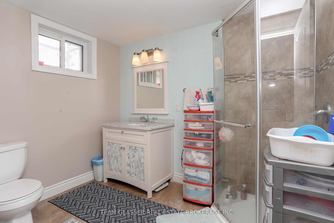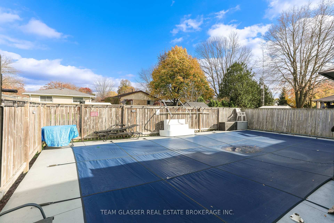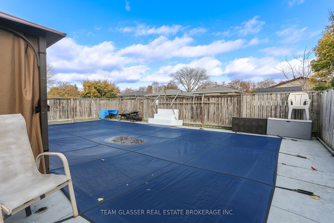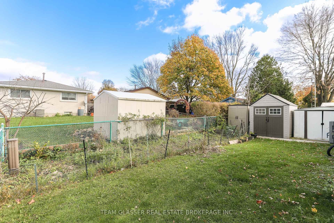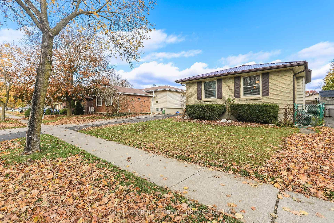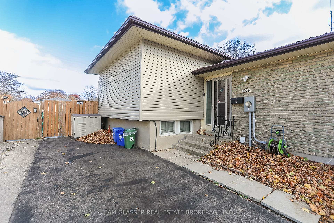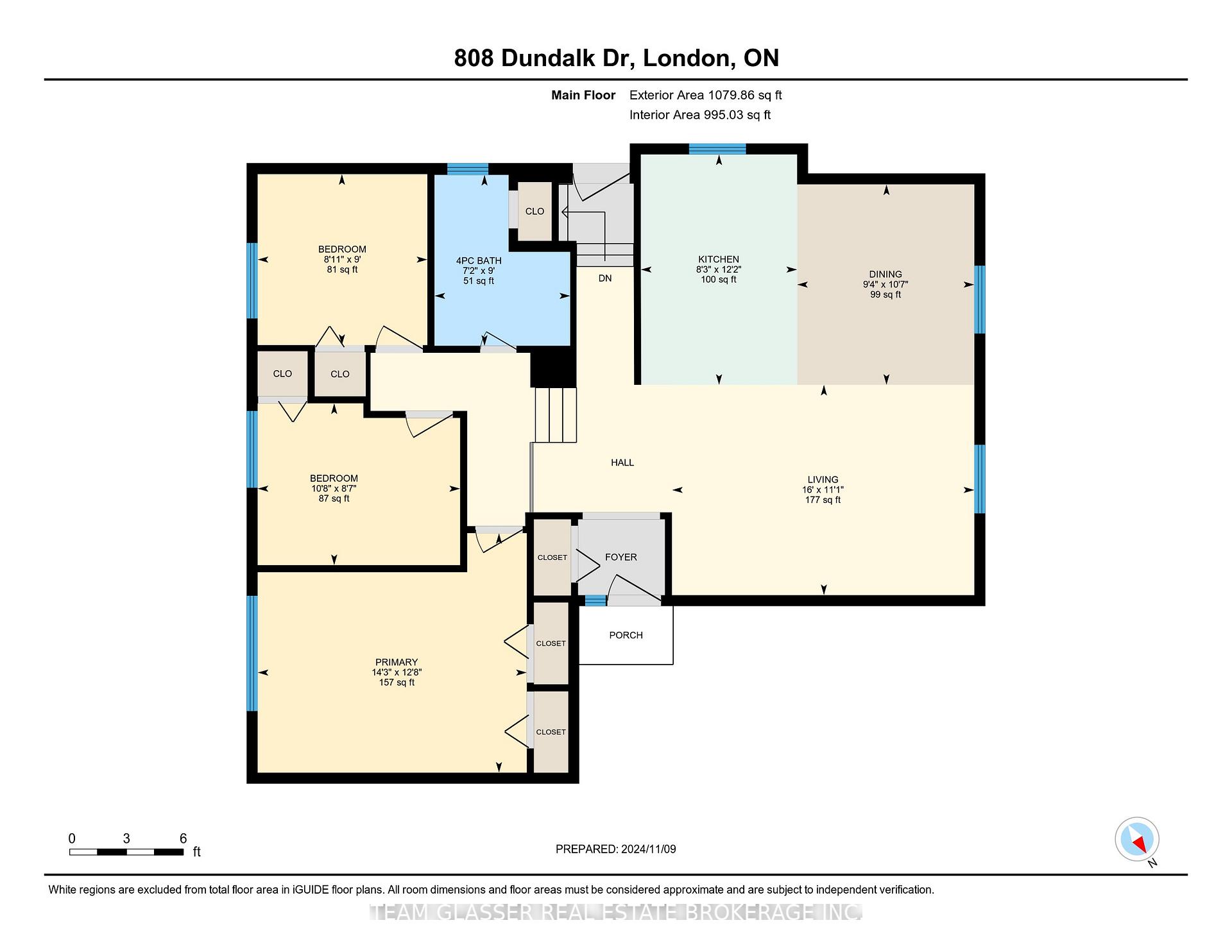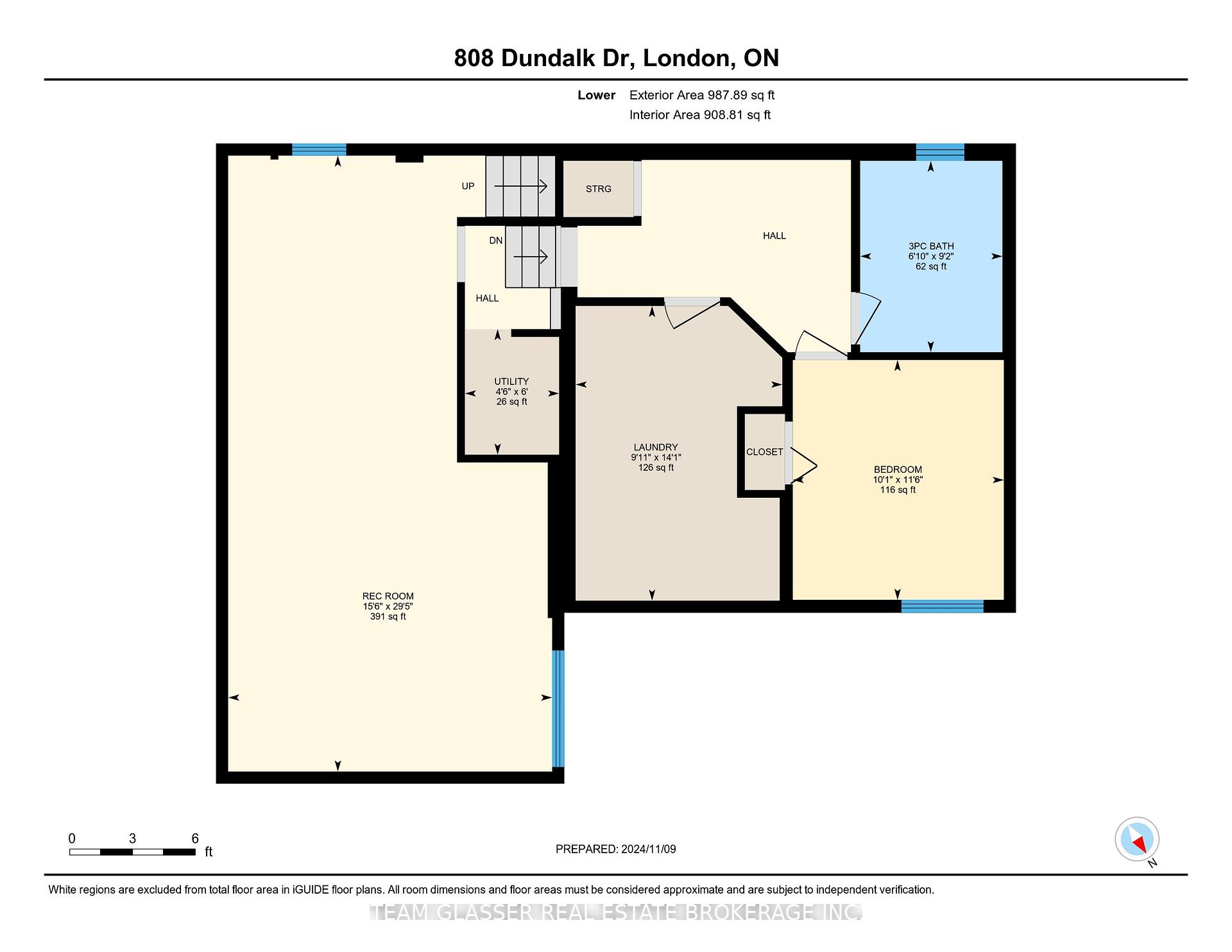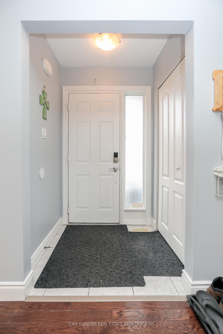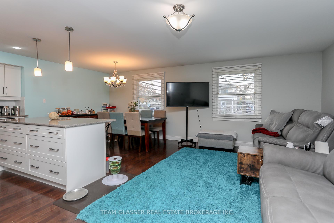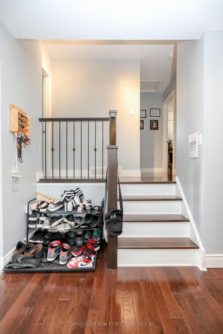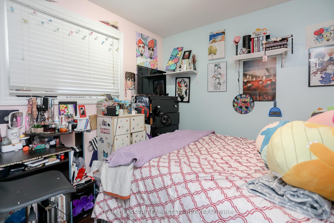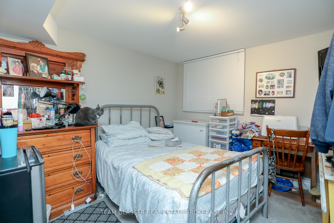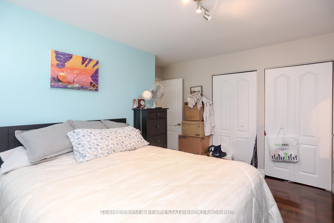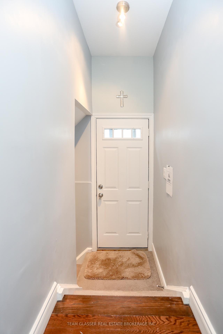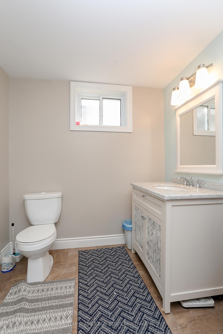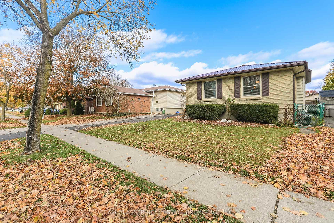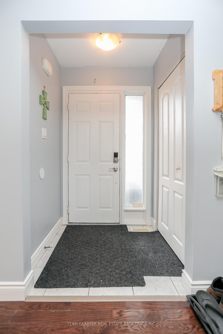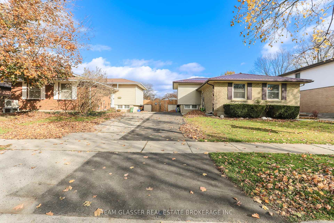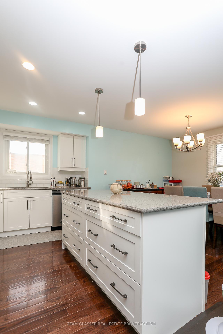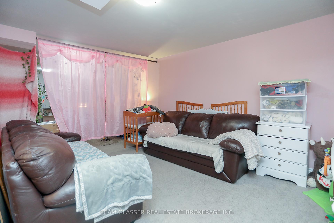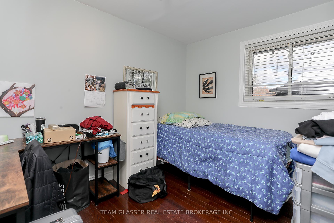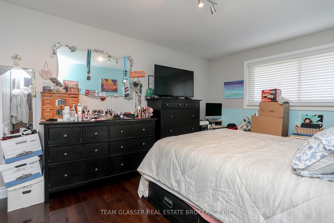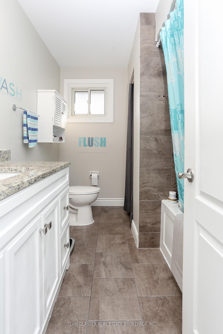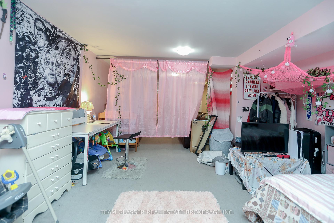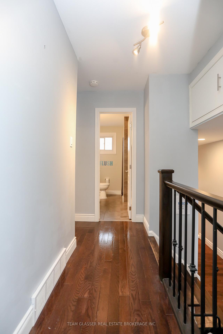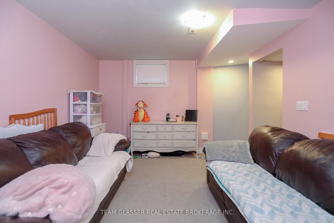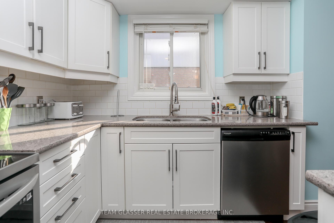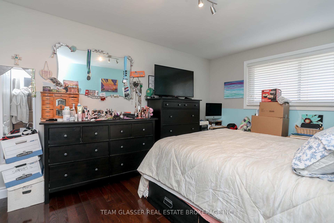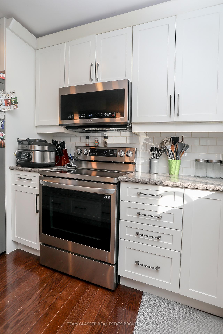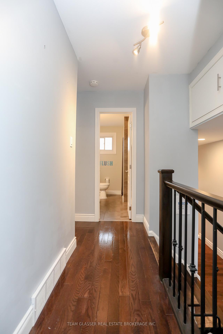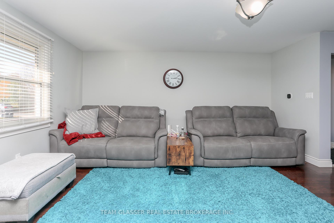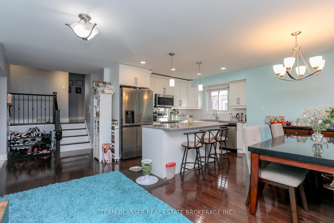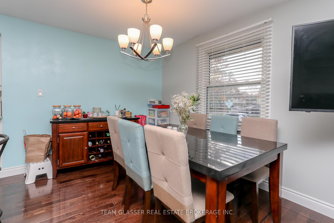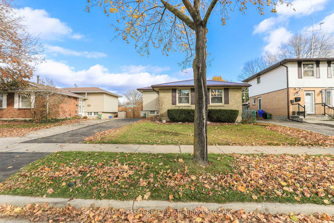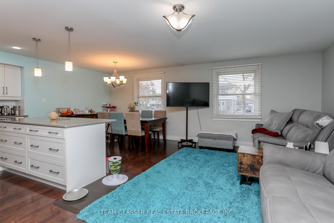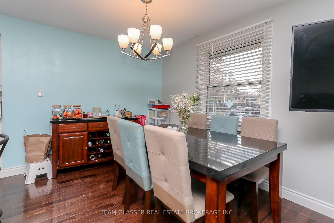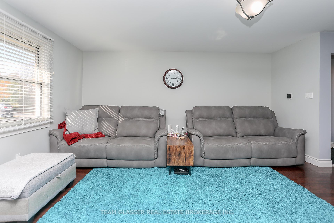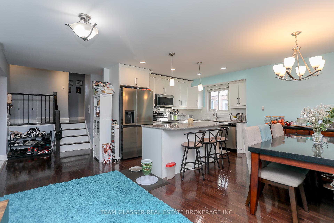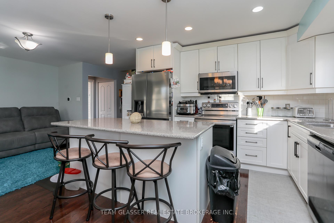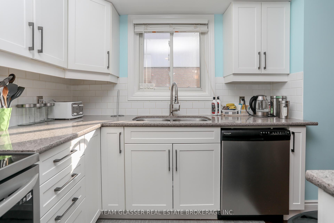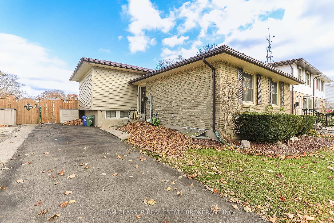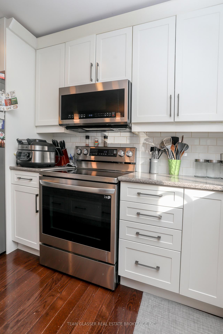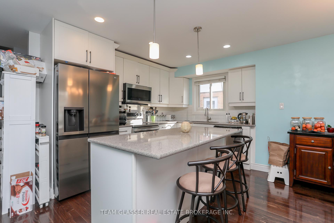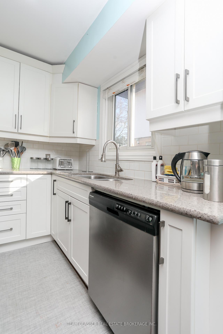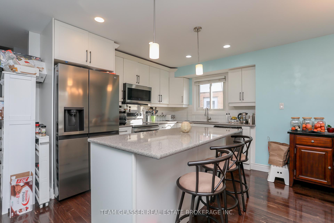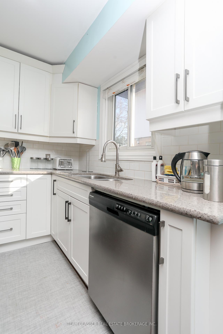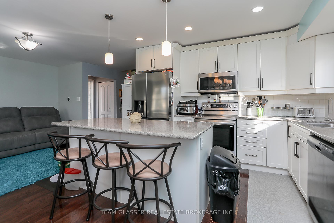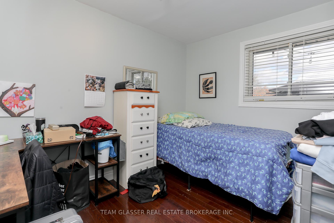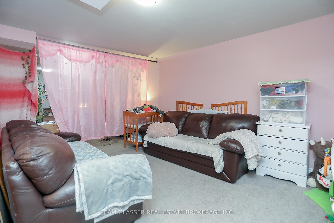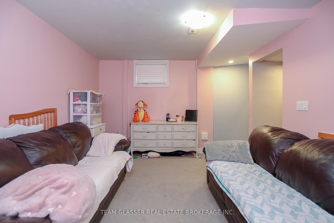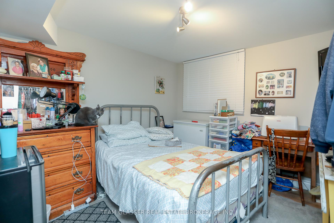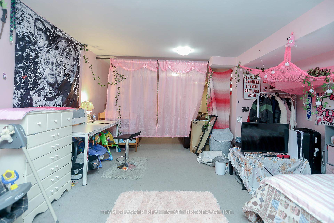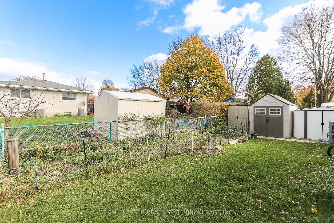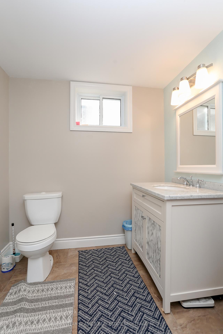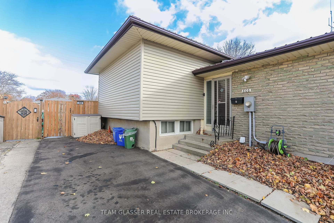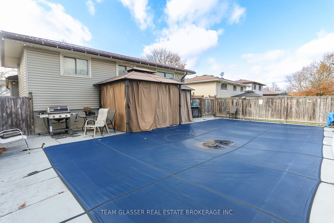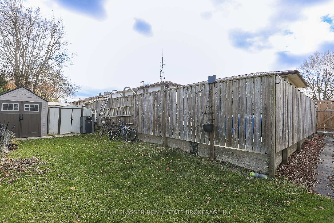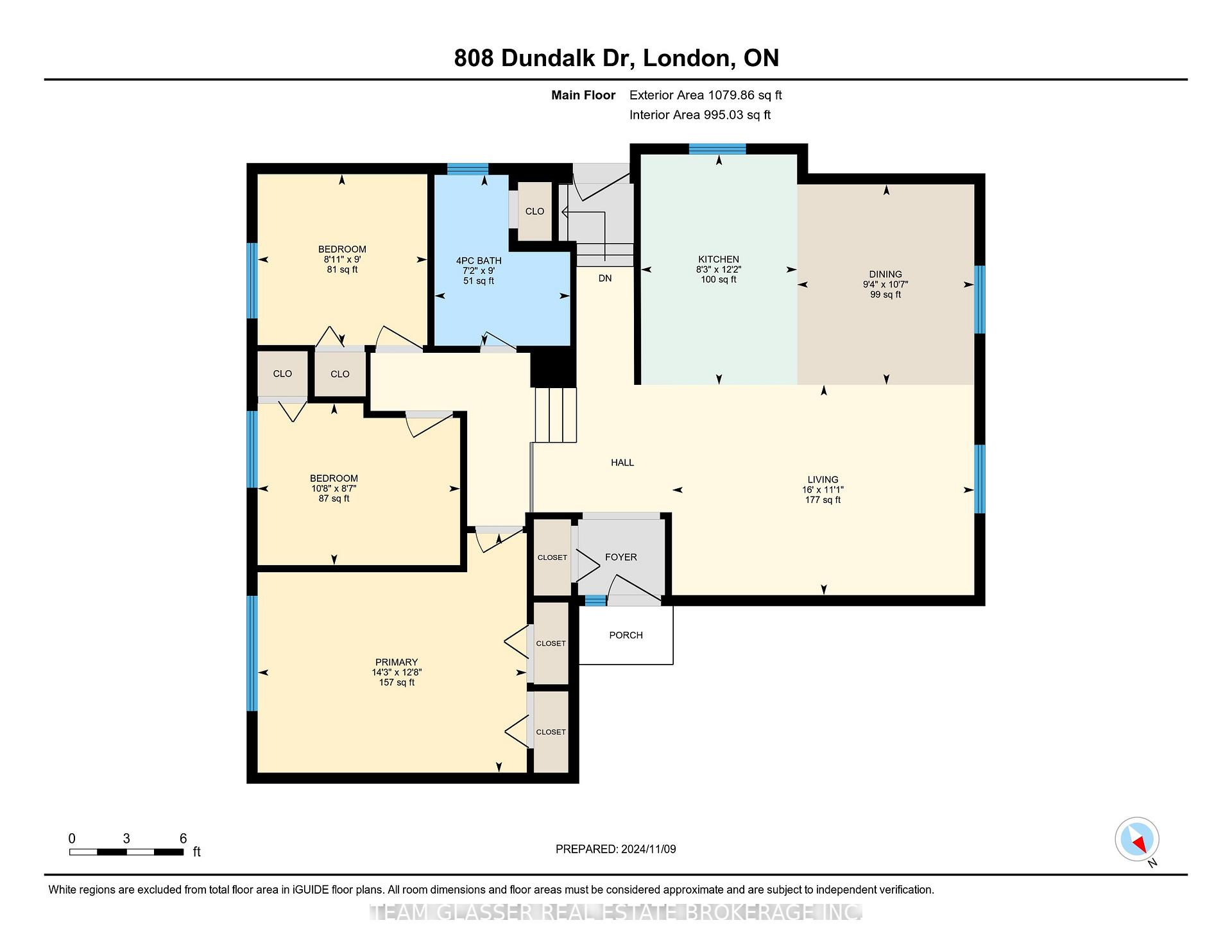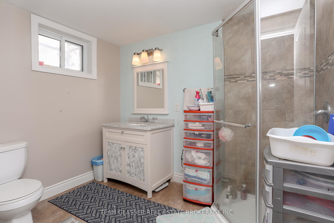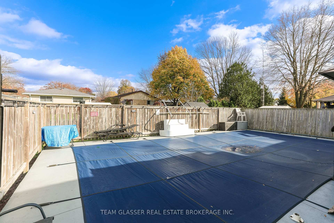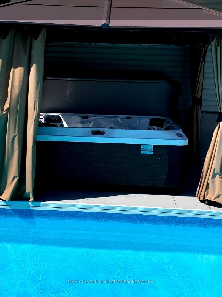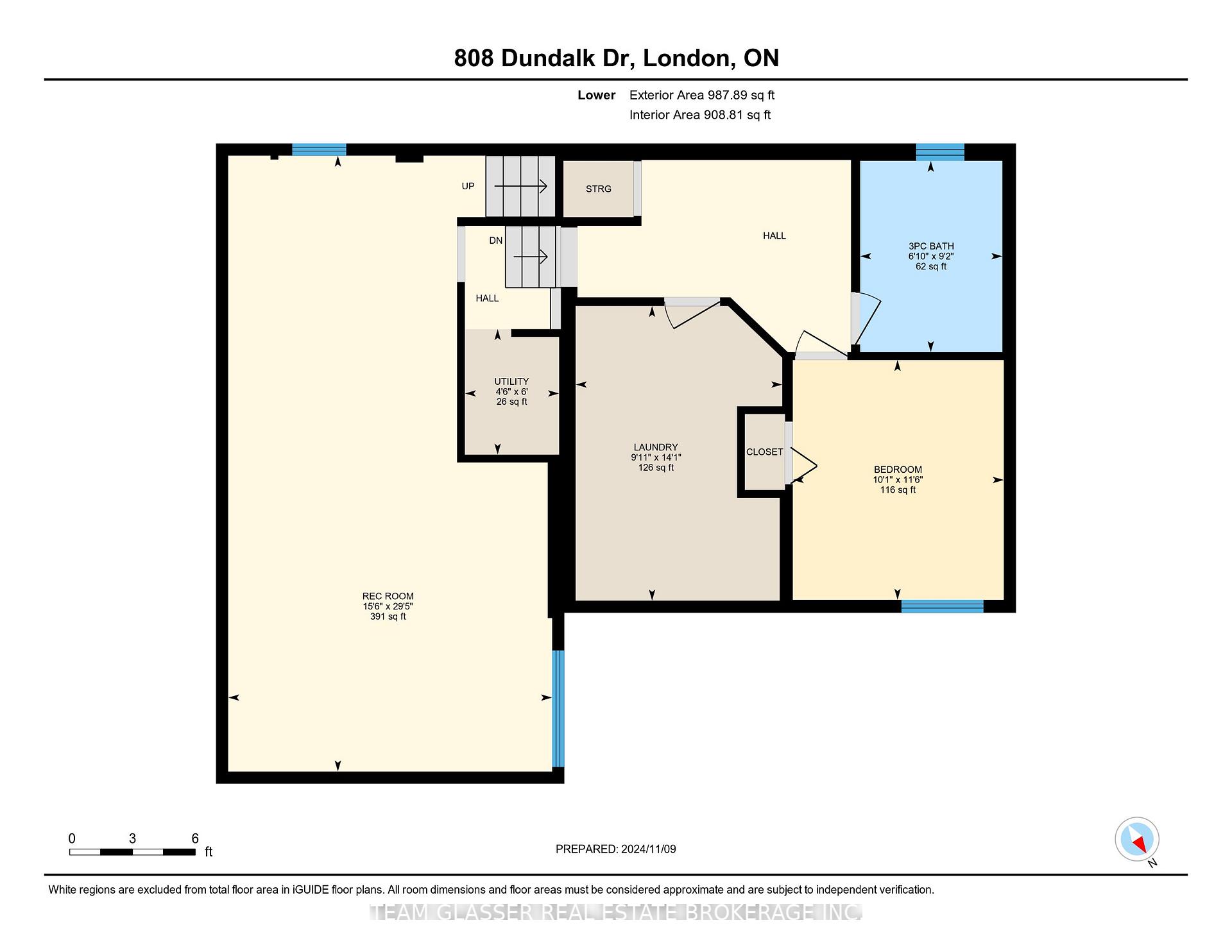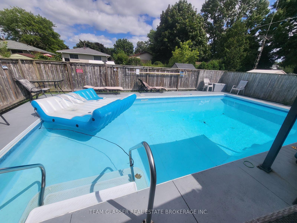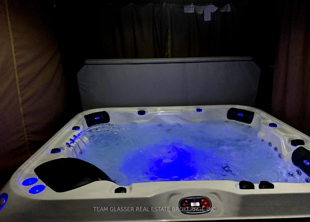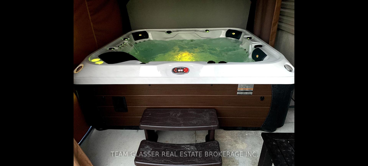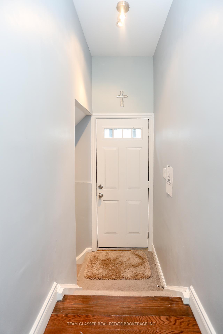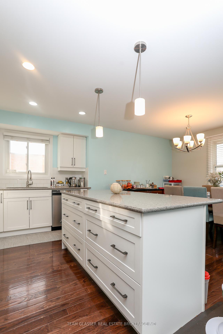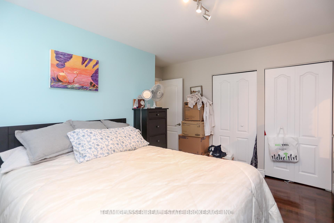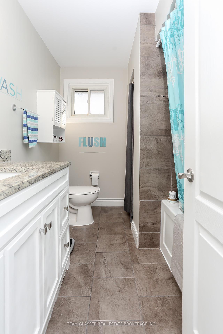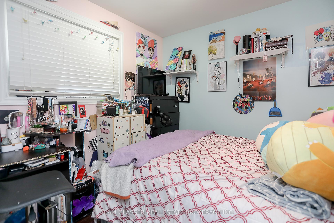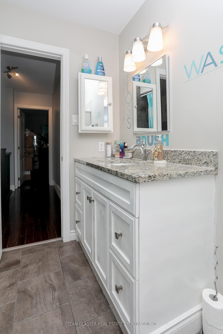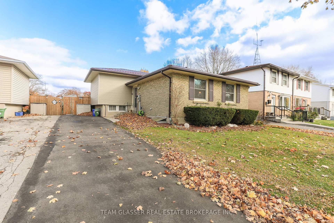$599,900
Available - For Sale
Listing ID: X10418097
808 Dundalk Dr , London, N6C 3V2, Ontario
| Experience the warmth of 808 Dundalk Dr., a stunning four-level backsplit nestled in Cleardale. The interior boasts modern hardwood flooring in the living, dining, and kitchen areas. Three generously sized bedrooms and a four-piece bathroom reside on the upper level. The open concept, kitchen features an eat in dining area, a large kitchen island and lots of kitchen, cabinetry. Also premium stainless steel appliances adorn this kitchen.The lower level features a spacious family room filled with natural light. The finished basement offers ample storage. The exterior showcases a heated salt water in-ground pool, 6 person hot tub, and three sheds within a private backyard. Other features include: Steel roof 2022, Natural gas BBQ outdoor hook up, and poll accessories. This residence is situated in a family-friendly neighbourhood, offering proximity to schools, shopping, parks, trails, Highland Golf, London Health Sciences Centre, and convenient highway access via 401 and 402. |
| Price | $599,900 |
| Taxes: | $3903.00 |
| Address: | 808 Dundalk Dr , London, N6C 3V2, Ontario |
| Lot Size: | 45.00 x 110.00 (Feet) |
| Directions/Cross Streets: | Southdale Rd. and Dundalk Dr. |
| Rooms: | 12 |
| Bedrooms: | 4 |
| Bedrooms +: | |
| Kitchens: | 1 |
| Family Room: | N |
| Basement: | Finished, Full |
| Property Type: | Detached |
| Style: | Backsplit 4 |
| Exterior: | Brick, Vinyl Siding |
| Garage Type: | None |
| (Parking/)Drive: | Private |
| Drive Parking Spaces: | 3 |
| Pool: | Inground |
| Property Features: | Fenced Yard, Public Transit, School Bus Route |
| Fireplace/Stove: | N |
| Heat Source: | Gas |
| Heat Type: | Forced Air |
| Central Air Conditioning: | Central Air |
| Laundry Level: | Lower |
| Sewers: | Sewers |
| Water: | Municipal |
$
%
Years
This calculator is for demonstration purposes only. Always consult a professional
financial advisor before making personal financial decisions.
| Although the information displayed is believed to be accurate, no warranties or representations are made of any kind. |
| TEAM GLASSER REAL ESTATE BROKERAGE INC. |
|
|
.jpg?src=Custom)
Dir:
416-548-7854
Bus:
416-548-7854
Fax:
416-981-7184
| Virtual Tour | Book Showing | Email a Friend |
Jump To:
At a Glance:
| Type: | Freehold - Detached |
| Area: | Middlesex |
| Municipality: | London |
| Neighbourhood: | South Q |
| Style: | Backsplit 4 |
| Lot Size: | 45.00 x 110.00(Feet) |
| Tax: | $3,903 |
| Beds: | 4 |
| Baths: | 2 |
| Fireplace: | N |
| Pool: | Inground |
Locatin Map:
Payment Calculator:
- Color Examples
- Green
- Black and Gold
- Dark Navy Blue And Gold
- Cyan
- Black
- Purple
- Gray
- Blue and Black
- Orange and Black
- Red
- Magenta
- Gold
- Device Examples

